- Home
- Articles
- Architectural Portfolio
- Architectral Presentation
- Inspirational Stories
- Architecture News
- Visualization
- BIM Industry
- Facade Design
- Parametric Design
- Career
- Landscape Architecture
- Construction
- Artificial Intelligence
- Sketching
- Design Softwares
- Diagrams
- Writing
- Architectural Tips
- Sustainability
- Courses
- Concept
- Technology
- History & Heritage
- Future of Architecture
- Guides & How-To
- Art & Culture
- Projects
- Interior Design
- Competitions
- Jobs
- Store
- Tools
- More
- Home
- Articles
- Architectural Portfolio
- Architectral Presentation
- Inspirational Stories
- Architecture News
- Visualization
- BIM Industry
- Facade Design
- Parametric Design
- Career
- Landscape Architecture
- Construction
- Artificial Intelligence
- Sketching
- Design Softwares
- Diagrams
- Writing
- Architectural Tips
- Sustainability
- Courses
- Concept
- Technology
- History & Heritage
- Future of Architecture
- Guides & How-To
- Art & Culture
- Projects
- Interior Design
- Competitions
- Jobs
- Store
- Tools
- More
Architectural Harmony: The Mindszentyneum’s Vision of Community and Light
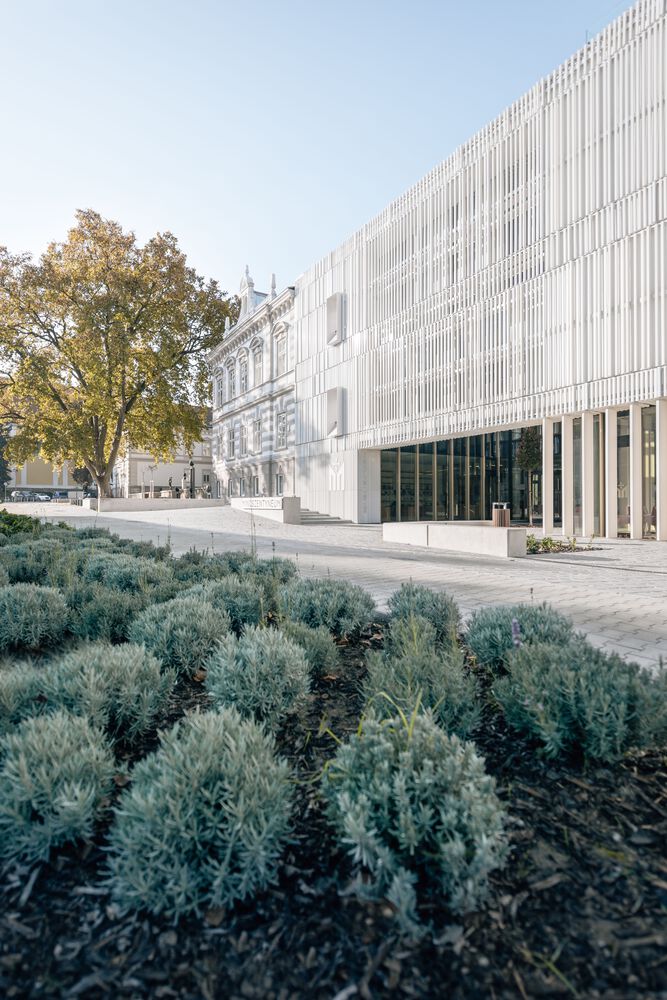
The conception of Mindszentyneum was deeply rooted in the aspiration to erect a structure that embodies openness and inclusivity. This vision was inspired by the city’s legacy of socially conscious urban development, a legacy upheld by notable figures such as József Mindszenty, the esteemed Archbishop of Esztergom. The architectural design of Mindszentyneum skillfully bridges disconnected urban fragments, fostering a seamless integration of neighborhoods, building components, and their inherent functions.

A core objective was to forge a visual synergy between the building’s exterior and interior realms. The entrance plaza, an extension of the building into its interiors, serves as a prelude to the tranquil environment within, acting as a buffer zone that transitions visitors from the hustle of the streets to the serene indoor space. This plaza, doubling as a café terrace, is adorned with an ornamental tree symbolizing the archbishop’s journey, anchoring the community space with its presence.
The building’s facade is a poetic rendition of the moiré silk patterns found in the high priest’s attire, achieved through an architectural language of lamella structures that dance with the changing light, creating a dynamic and engaging visual spectacle across different times and seasons. This external ‘veil’ conceals an interior characterized by simplicity and warmth, with natural wood and soft upholstery inviting a sense of homeliness. Accents of crimson throughout the space pay homage to its namesake, while light plays a pivotal role in defining the building’s atmosphere.

Natural illumination floods the interiors, complemented by carefully curated lighting effects that dramatize key moments within the exhibition spaces. The lobby features one of Mindszenty’s significant thoughts, illuminated on the ceiling, marrying the concept of light with intellectual enlightenment. The building’s heart is its full-height atrium, a nucleus for circulation that visually and spatially connects with the entrance plaza, encapsulating the unity between exterior and interior spaces.
The ground level is a hive of community engagement, hosting a variety of functions including a welcoming lobby, café, museum shop showcasing local crafts, an event center, and a dedicated church community space with its own entrance. The first and second floors are dedicated to exhibition spaces and educational museum activities, while the top floor offers a versatile temporary exhibition and event area alongside a spacious roof terrace.

Mindszentyneum’s architecture is a study in contrasts, where lean, angular exteriors meet the rich, tactile interiors. The design employs both minimalist surfaces and intricate, finely crafted textures to create a sensory experience that reflects the softness or rigidity of each space. To accommodate the evolving needs of contemporary exhibitions, the museum features flexible spaces that defy traditional layouts, incorporating ‘white-box’ and ‘black-box’ environments that selectively employ natural light for symbolic emphasis.

Through its thoughtful design, Mindszentyneum stands as a monument to community, light, and the enduring legacy of József Mindszenty. It represents a harmonious blend of architectural innovation and cultural homage, crafting a space that not only accommodates diverse functions but also embodies the spirit of unity and enlightenment at its core.

Submit your architectural projects
Follow these steps for submission your project. Submission FormLatest Posts
Community Housing in Villy by Madeleine architectes & Studio Francois Nantermod
A cooperative housing project in Villy transforms a grandfather’s home into the...
James Baldwin Media Library and Refugee House by associer
In Paris’s 19th arrondissement, Atelier Associer has reimagined a 1970s secondary school...
KING ONE Community Center by E Plus Design
In Zhuhai, E+UV has turned four disconnected, underused buildings into the lively...
HEYDAY Community Hub by ASWA
HEYDAY Community Hub by ASWA redefines university architecture in Bangkok through playful...























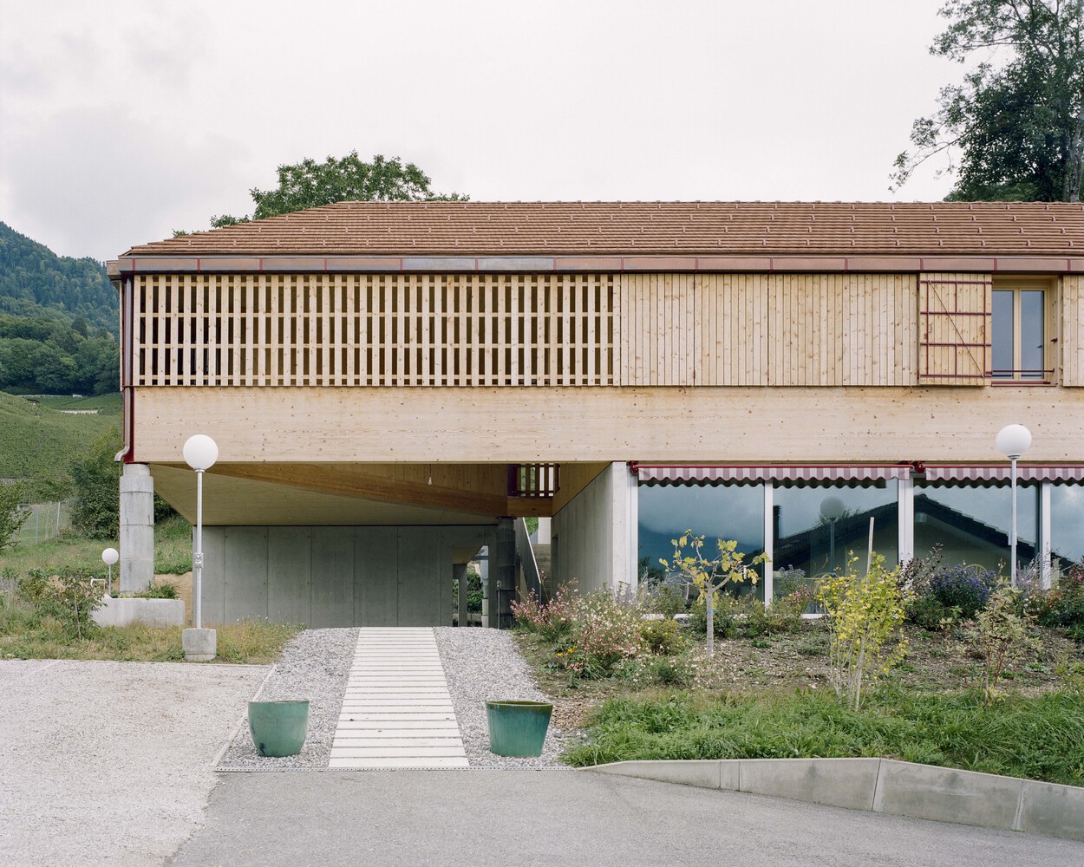
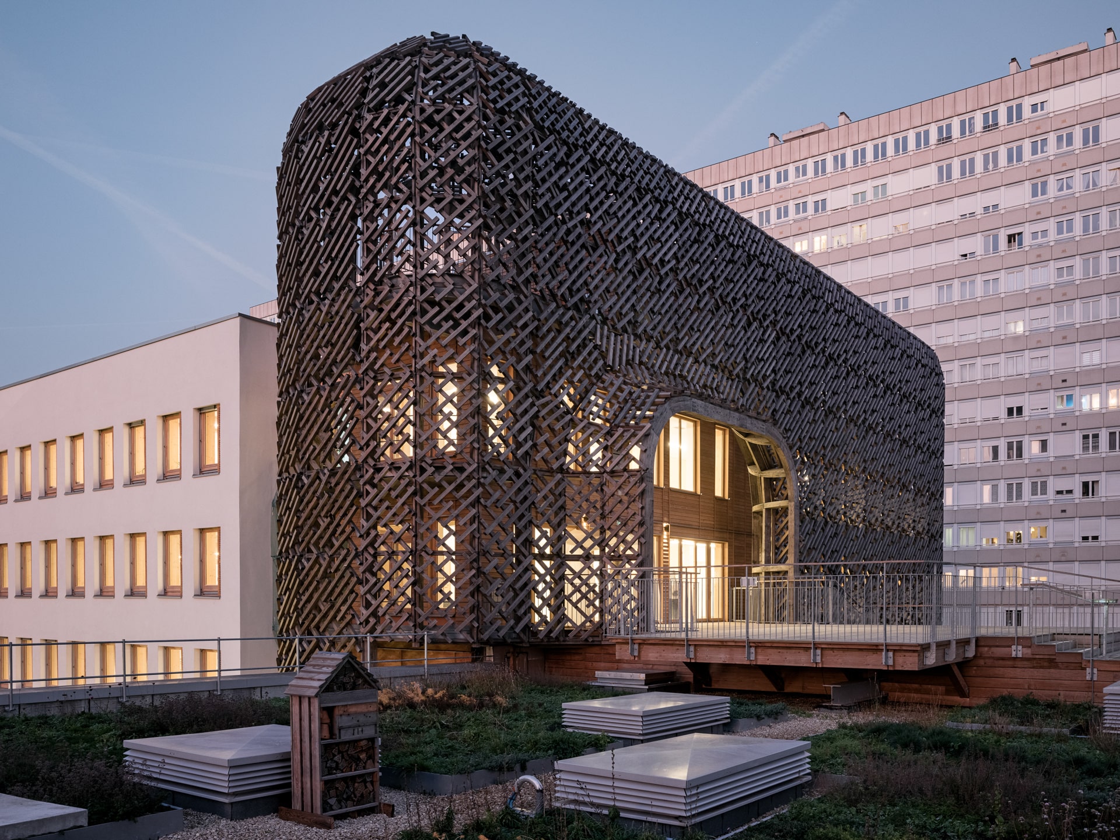
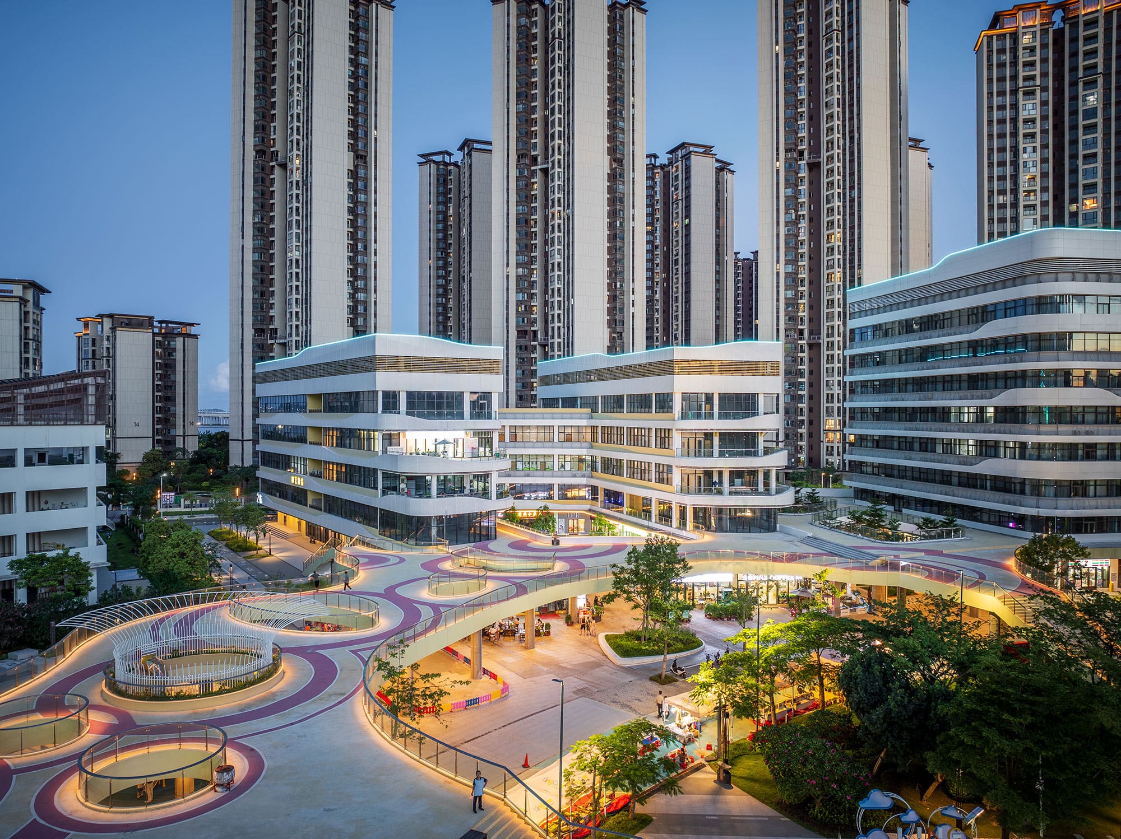
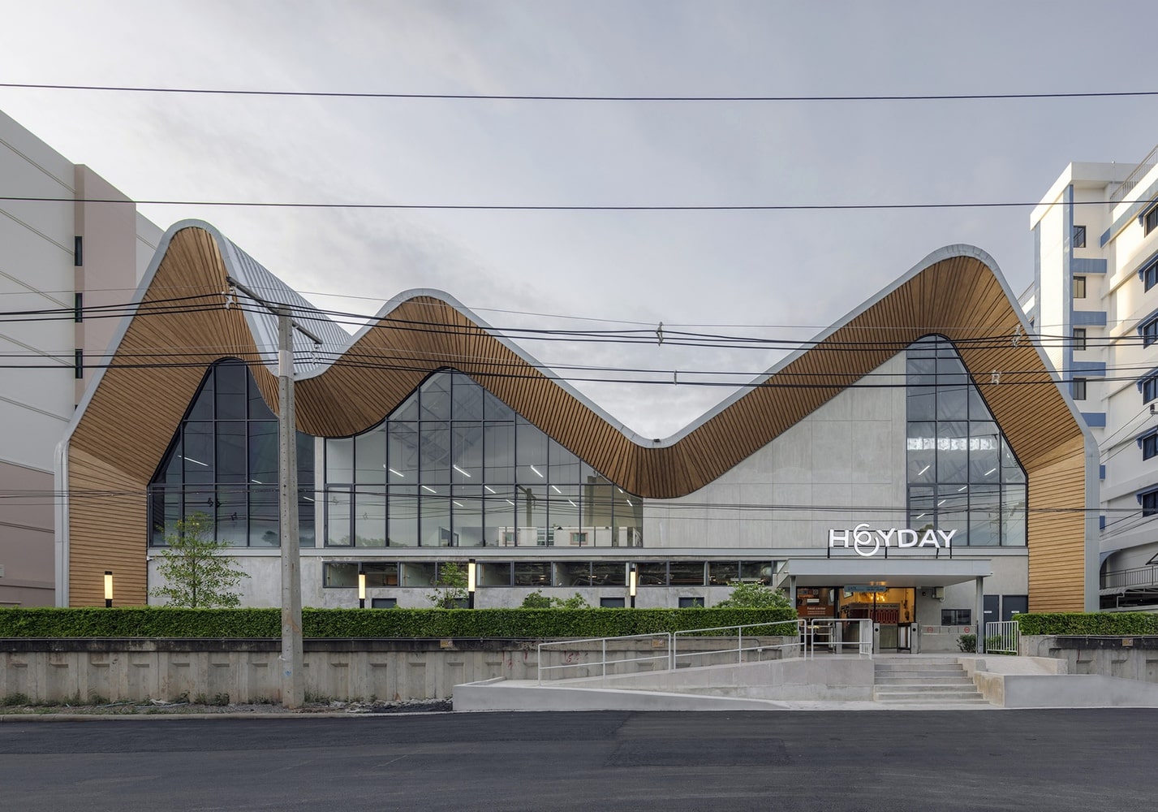
Leave a comment