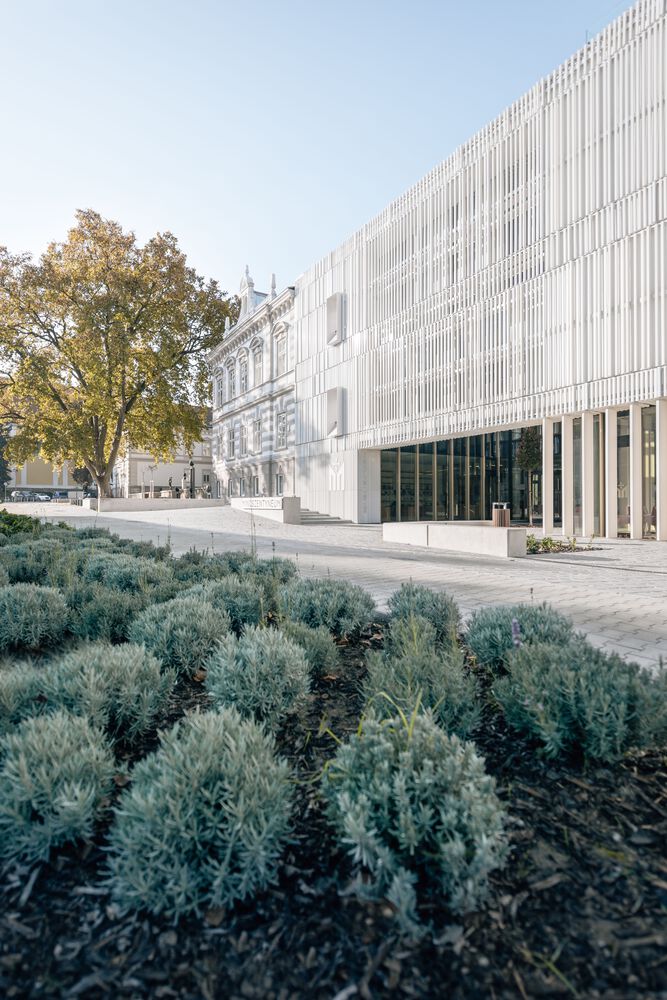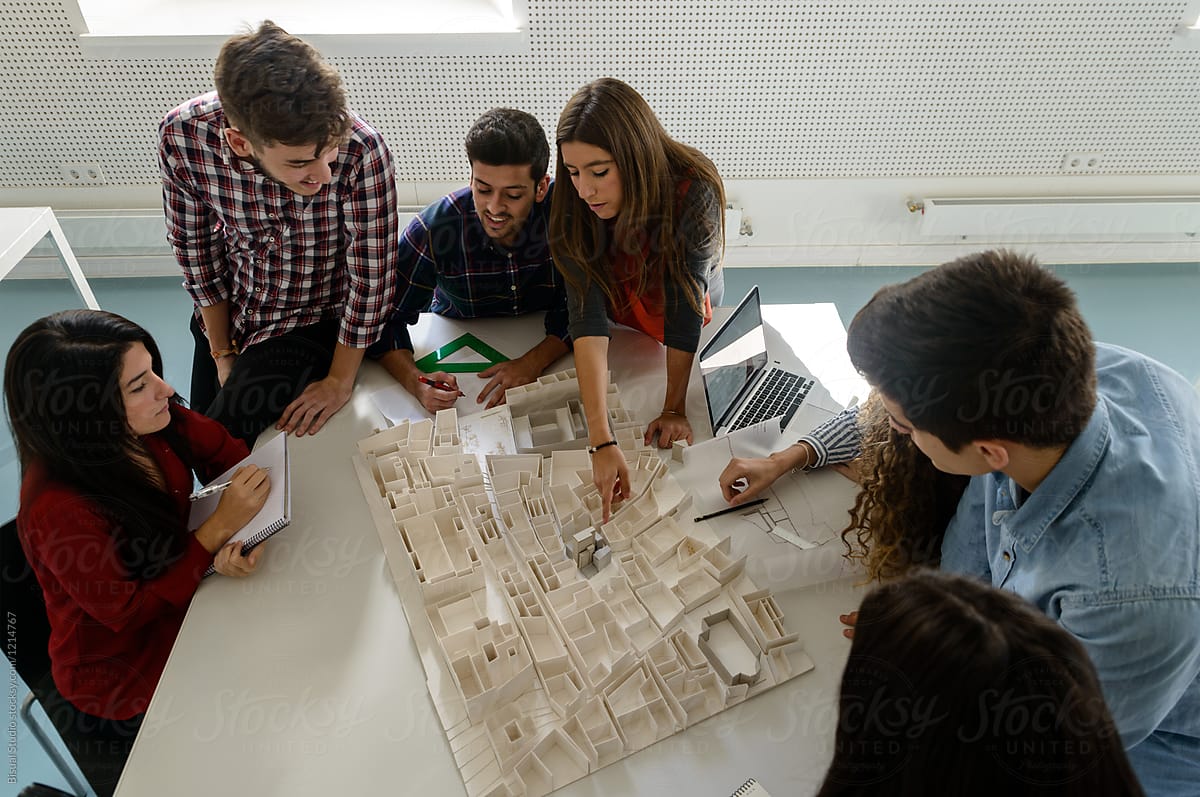- Home
- Articles
- Architectural Portfolio
- Architectral Presentation
- Inspirational Stories
- Architecture News
- Visualization
- BIM Industry
- Facade Design
- Parametric Design
- Career
- Landscape Architecture
- Construction
- Artificial Intelligence
- Sketching
- Design Softwares
- Diagrams
- Writing
- Architectural Tips
- Sustainability
- Courses
- Concept
- Technology
- History & Heritage
- Future of Architecture
- Guides & How-To
- Art & Culture
- Projects
- Interior Design
- Competitions
- Jobs
- Store
- Tools
- More
- Home
- Articles
- Architectural Portfolio
- Architectral Presentation
- Inspirational Stories
- Architecture News
- Visualization
- BIM Industry
- Facade Design
- Parametric Design
- Career
- Landscape Architecture
- Construction
- Artificial Intelligence
- Sketching
- Design Softwares
- Diagrams
- Writing
- Architectural Tips
- Sustainability
- Courses
- Concept
- Technology
- History & Heritage
- Future of Architecture
- Guides & How-To
- Art & Culture
- Projects
- Interior Design
- Competitions
- Jobs
- Store
- Tools
- More
Embracing Rammed Earth: The Patio Guapuruvu House Story

Located at an elevation of 1250 meters within the breathtaking Mantiqueira mountain range, lies the Patio Guapuruvu House. This architectural gem is situated in the municipality of Camanducaia, on a generous plot spanning 20,000 square meters. The land, characterized by its northward slope, strategically positions the house to embrace the majestic mountain views while shielding it from the brisk southern winds.

Patio Guapuruvu House, designed by Estudio Piloti Arquitetura, is a testament to the harmonious blend of architecture and nature. At its core, the concept of a courtyard dictates the spatial arrangement, dividing the property into three distinct sections: the main residence, the utility shed, and a guest house featuring two separate living units. This layout not only fosters a sense of community but also ensures each section enjoys privacy and direct access to the outdoors, enabling a versatile use of space. The courtyard, a 10×10 meter open space, becomes the heart of the property, a versatile area that accommodates everything from agricultural tasks to leisurely gatherings under the stars.
The house’s placement on an intermediate level of the terrain affords occupants dual layers of scenic beauty. The immediate view of a preserved forest teems with wildlife, creating an intimate connection with nature. Beyond, the valley stretches out against a mountainous backdrop, offering a dynamic landscape that shifts with the weather, showcasing the dance of rain, wind, and sunlight.

Construction methods were carefully chosen for their efficiency, affordability, and ease of comprehension by local builders. Rammed earth walls, executed by specialists, rest on an exposed concrete foundation, combining traditional techniques with modern sustainability practices. The interior floors, except for the courtyard, feature polished concrete atop polystyrene panels for enhanced thermal insulation. In homage to the area’s agricultural heritage, the courtyard is adorned with ceramic tiles, reminiscent of the coffee-drying yards found on historical farms.

Given the region’s significant temperature fluctuations—hot days followed by cold nights, even during summer—the construction system was optimized for thermal insulation and inertia. The main and guest houses are equipped with metal roofs backed by insulation, supported by a glued laminated timber frame and substantial 30 cm thick rammed earth walls. The utility shed, focusing on cost-efficiency, uses panel slabs and an exposed concrete structure, enclosed with locally sourced ceramic brick cobogós for ventilation.
An innovative ecological sewage treatment system utilizes an evapotranspiration basin planted with banana trees, which purifies wastewater through bacterial action before evaporating it. This sustainable approach is complemented by a rainwater infiltration system, designed to replenish the local groundwater, thereby minimizing the environmental footprint.

The Patio Guapuruvu House is an ode to environmental stewardship and architectural ingenuity. The project prioritizes minimal landscape impact, from utilizing excavated soil in the construction of rammed earth walls to selecting sustainably sourced timber. The choice to leave materials in their natural state not only conserves resources but also fosters a deep reconnection with the elemental substances that shape our living spaces. This residence stands as a beacon of sustainable living, seamlessly integrating with its mountainous surroundings to offer a tranquil retreat that pays homage to the beauty and resilience of nature.

Submit your architectural projects
Follow these steps for submission your project. Submission FormLatest Posts
Top 10 Most Inspiring Women in Architecture
Explore the remarkable achievements of women in architecture who transformed the profession...
Acropolis of Athens: Architecture as a Political and Cultural Statement
From the Parthenon to the Erechtheion, the Acropolis of Athens stands as...
How to Understand Rental Appraisals: A Full Guide
Rental appraisals are essential for setting competitive rent prices and maximizing investment...
10 Things You Need To Do To Create a Successful Architectural Portfolio
Discover 10 essential steps to create a successful architecture portfolio. From cover...



























Leave a comment