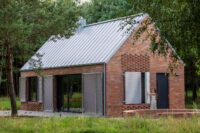- Home
- Articles
- Architectural Portfolio
- Architectral Presentation
- Inspirational Stories
- Architecture News
- Visualization
- BIM Industry
- Facade Design
- Parametric Design
- Career
- Landscape Architecture
- Construction
- Artificial Intelligence
- Sketching
- Design Softwares
- Diagrams
- Writing
- Architectural Tips
- Sustainability
- Courses
- Concept
- Technology
- History & Heritage
- Future of Architecture
- Guides & How-To
- Art & Culture
- Projects
- Interior Design
- Competitions
- Jobs
- Store
- Tools
- More
- Home
- Articles
- Architectural Portfolio
- Architectral Presentation
- Inspirational Stories
- Architecture News
- Visualization
- BIM Industry
- Facade Design
- Parametric Design
- Career
- Landscape Architecture
- Construction
- Artificial Intelligence
- Sketching
- Design Softwares
- Diagrams
- Writing
- Architectural Tips
- Sustainability
- Courses
- Concept
- Technology
- History & Heritage
- Future of Architecture
- Guides & How-To
- Art & Culture
- Projects
- Interior Design
- Competitions
- Jobs
- Store
- Tools
- More
The Eastern Basket – Market and Housing Collective

The Eastern Market District comprises a hybrid working wholesale and retail public market, food processing and distributing businesses and eateries. Since 1891, it has gradually built up its infrastructure, activity and community in its present location and can thus be said to contribute to the much-loved gritty vibe and lively weekend market atmosphere of the neighbourhood today. Unfortunately, the very reason for its success is also the cause for its potential demise.

The soon-to-be implemented Food Safety and Modernisation Act has rendered the current sheds and nearby warehouses that it occupies unsuitable for its market operations causing the shifting of the main bulk of the market activity to new facilities on the fringes of the Eastern Market District, leaving behind their weathered shed and warehouses as empty shells, vulnerable to redevelopment and possibly even gentrification. While this is not ideal, it cannot be denied that new capital flows into the Eastern Market is perhaps the only way that some form of preservation of the site and its architecture can be implemented rather than a tabula rasa. With this in mind, this project, The Eastern Basket, acknowledges the gains that residential redevelopment can bring to the Eastern Market District while fighting for a retention of the Eastern Market’s authenticity.
illustrarch is your daily dose of architecture. Leading community designed for all lovers of illustration and #drawing.
Submit your architectural projects
Follow these steps for submission your project. Submission FormLatest Posts
House in Nakano: A 96 m² Tokyo Architecture Marvel by HOAA
Introduction: Redefining Urban Living in Tokyo Tokyo architecture continues to push the...
Bridleway House by Guttfield Architecture
Bridleway House by Guttfield Architecture is a barn-inspired timber extension that reframes...
BINÔME Multi-residence by APPAREIL architecture
Binôme by APPAREIL Architecture is a five-unit residential building that redefines soft...
Between the Playful and the Vintage, Studio KP Arquitetura Transforms a Creative Multifunctional Space
Beyond its aesthetic and symbolic appeal, the project integrates technological solutions for...














Leave a comment