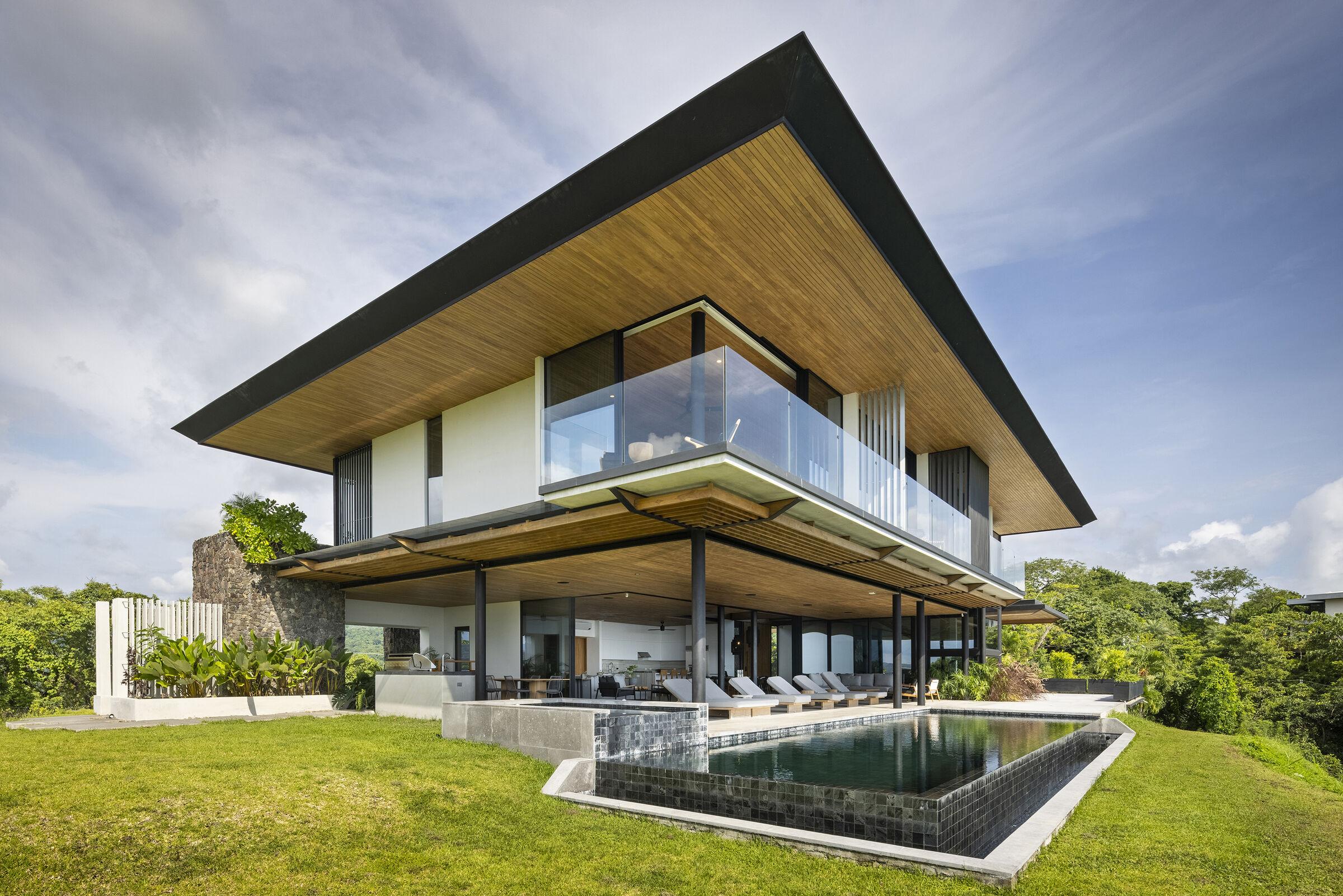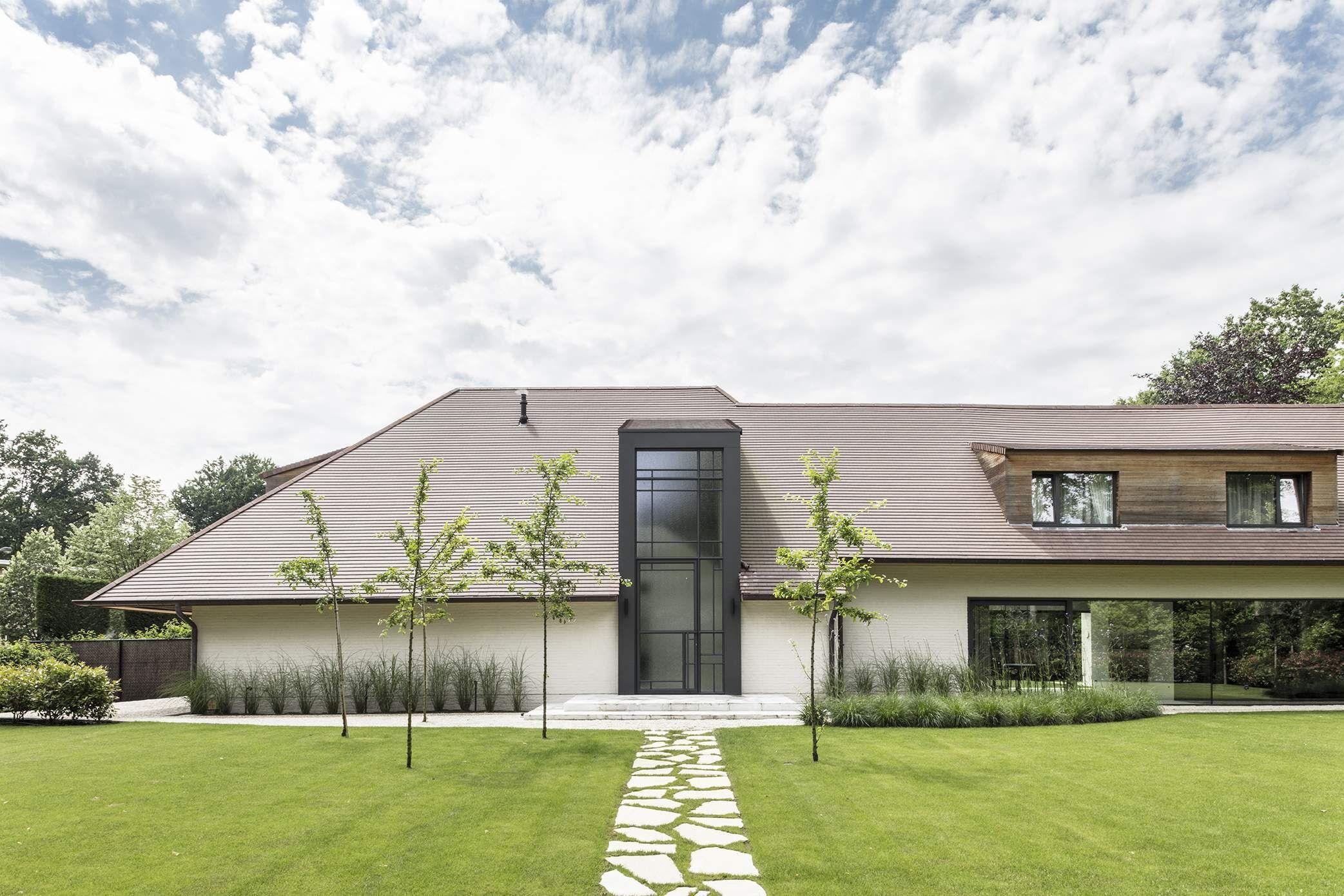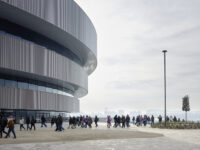- Home
- Articles
- Architectural Portfolio
- Architectral Presentation
- Inspirational Stories
- Architecture News
- Visualization
- BIM Industry
- Facade Design
- Parametric Design
- Career
- Landscape Architecture
- Construction
- Artificial Intelligence
- Sketching
- Design Softwares
- Diagrams
- Writing
- Architectural Tips
- Sustainability
- Courses
- Concept
- Technology
- History & Heritage
- Future of Architecture
- Guides & How-To
- Art & Culture
- Projects
- Interior Design
- Competitions
- Jobs
- Store
- Tools
- More
- Home
- Articles
- Architectural Portfolio
- Architectral Presentation
- Inspirational Stories
- Architecture News
- Visualization
- BIM Industry
- Facade Design
- Parametric Design
- Career
- Landscape Architecture
- Construction
- Artificial Intelligence
- Sketching
- Design Softwares
- Diagrams
- Writing
- Architectural Tips
- Sustainability
- Courses
- Concept
- Technology
- History & Heritage
- Future of Architecture
- Guides & How-To
- Art & Culture
- Projects
- Interior Design
- Competitions
- Jobs
- Store
- Tools
- More
A Dream Carved in Concrete: The Folly’s Mesmeric Journey

The Folly, an architectural jewel, seamlessly merges imaginative design and the sublime landscape without adhering to traditional functional demands. Rather than serving a defined purpose, it eloquently invites its admirers into a unique experience, allowing them to traverse through stunning scenery and engrossing environmental engagements. This stunning edifice becomes a beacon of human ingenuity, allowing spectators to explore a realm where artistry, nature, and fantasy intermingle in a serene unity.

Originating from a client’s aspiration for a multifunctional space devoid of predefined uses, The Folly’s design draws inspiration from esteemed structures such as the Jantar Mantar, India’s step-wells, and the Parthenon. It seeks to forge a link with historical architectural wonders while highlighting the quintessential four elements: earth, fire, wind, and water, and placing a spotlight on luminosity. Despite navigating through various planning restrictions, the design team expertly maneuvered through these hurdles to realize The Folly. The construction’s primary material, concrete, was selected for its robust yet visually pleasing characteristics. Furthermore, local sand was used in the render and paint, ensuring the structure harmonizes with its environment, emerging as if it was a natural formation. The Folly is a testament to blending architectural prowess and environmental reverence, providing a tranquil space for individual interaction, introspection, and celebration, while simultaneously framing enchanting views of the surroundings and welcoming a cascade of natural light to enrich the interior.

The Folly showcases a subtly elegant aesthetic, which, with concealed lighting, can morph into a dynamically colorful and celebratory space. Using local sand in the construction and frontage paint allows it to nestle harmoniously within its natural setting. All technological elements are discreetly integrated into the structure, while hidden lighting unveils a kaleidoscope of colors, illuminating the architectural nuances and directing attention through its shapes and features. In balancing between light and shadow, this approach invigorates the design, aligning with the client’s vision and establishing a versatile space, vibrant with endless possibilities. The Folly stands as a symbiotic blend of architectural foresight, sustainability, and respect for nature, demonstrating that contemporary architecture can harmoniously coexist with the environment.

Rooted in architectural history, follies, such as La Folie, stand out as artistic constructs, intended more for aesthetic enjoyment than practical use. Historically, especially in the 18th-century English and French gardens, follies embodied diverse historical and cultural symbols, from Roman temples representing classical virtues to structures symbolizing different continents and epochs, such as Chinese temples, Egyptian pyramids, and decayed abbeys. La Folie, while honoring this tradition and fostering inclusivity through nods to historical structures like the Jantar Mantar, also provides a beacon of economic hope, similar to its historical counterparts during times of scarcity. Employing local artisans and materials, it not only sustains traditional crafting techniques but also minimizes its environmental impact. La Folie emerges as a sanctuary from modern day pressures, encompassing elements like a fire pit and oculus views of celestial bodies to offer spiritual tranquility, while the use of local materials further grounds the experience. While seemingly a luxurious creation, the Folly is emblematic of a lifelong commitment to design and uninhibited expression, ultimately enriching the realms of architecture and the arts.

Moreover, The Folly transcends mere architectural accomplishment, becoming a cultural landmark and a hub for community engagement. Its open design and the absence of conventional boundaries encourage diverse activities and events, from artistic performances to educational workshops. This adaptability makes it a living entity, responsive to the needs and creativity of its visitors. The structure’s undulating forms and play with light and shadow create an ever-changing ambiance, reflecting the dynamic nature of the society it serves. The Folly, therefore, stands not just as a physical space, but as a metaphor for the evolving relationship between art, architecture, and community. It is a testament to the idea that spaces can inspire, educate, and transform, making it a cherished addition to the cultural landscape and a source of pride and inspiration for future generations of architects and artists.
Submit your architectural projects
Follow these steps for submission your project. Submission FormLatest Posts
Renaatus Irumathi
Nestled on the eastern shores of Hulhumale’, Renaatus Irumathi Residence greets each...
White Khamovniki
The project is based on the idea of a building as a...
Millennium Horizon
The future cityscape Millennium Horizon is a groundbreaking architectural project envisioned for...
Wuto Space
Table of Contents Show DisobeyFearSide A and BThe Ideal Life A two-bedroom,...



































Leave a comment