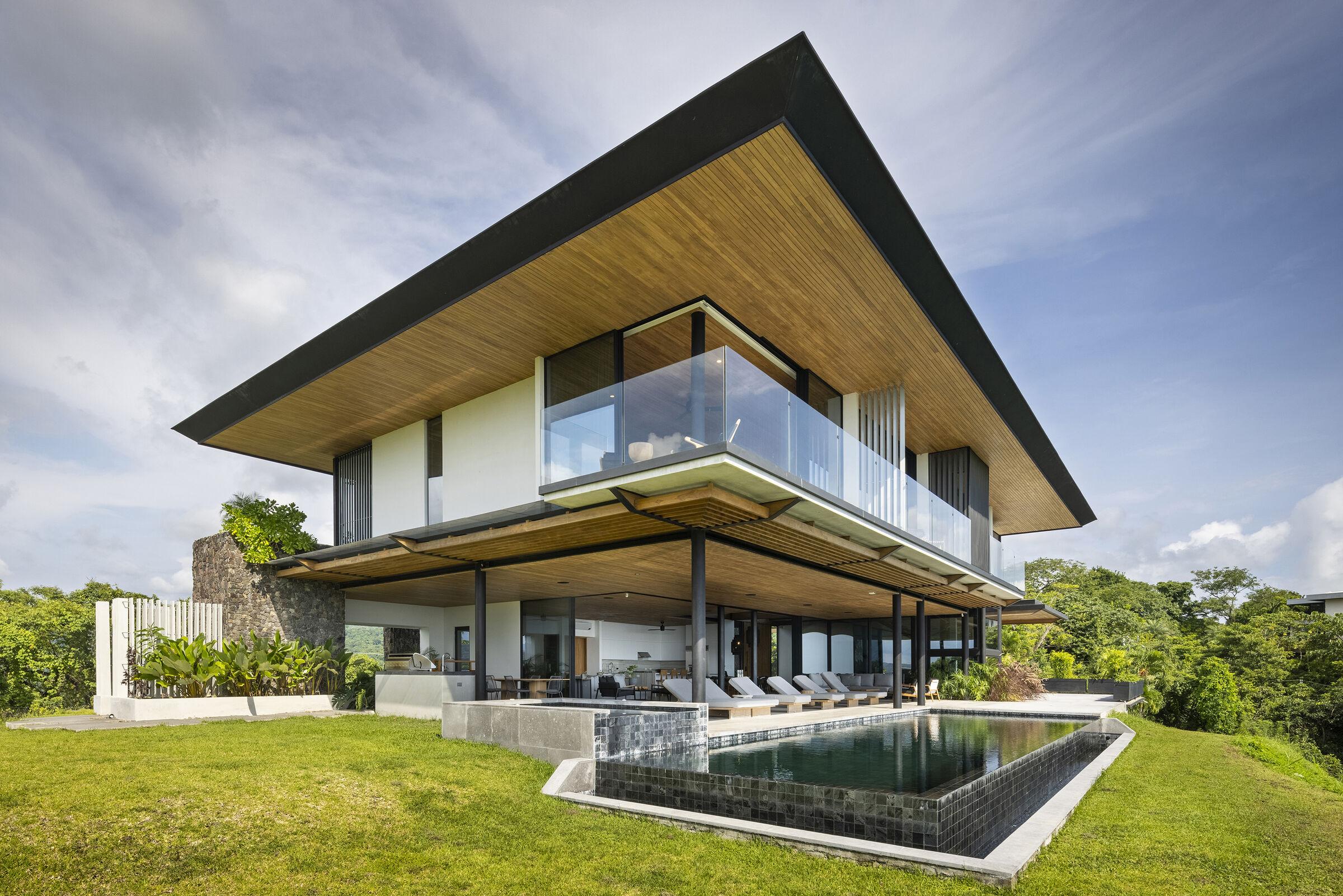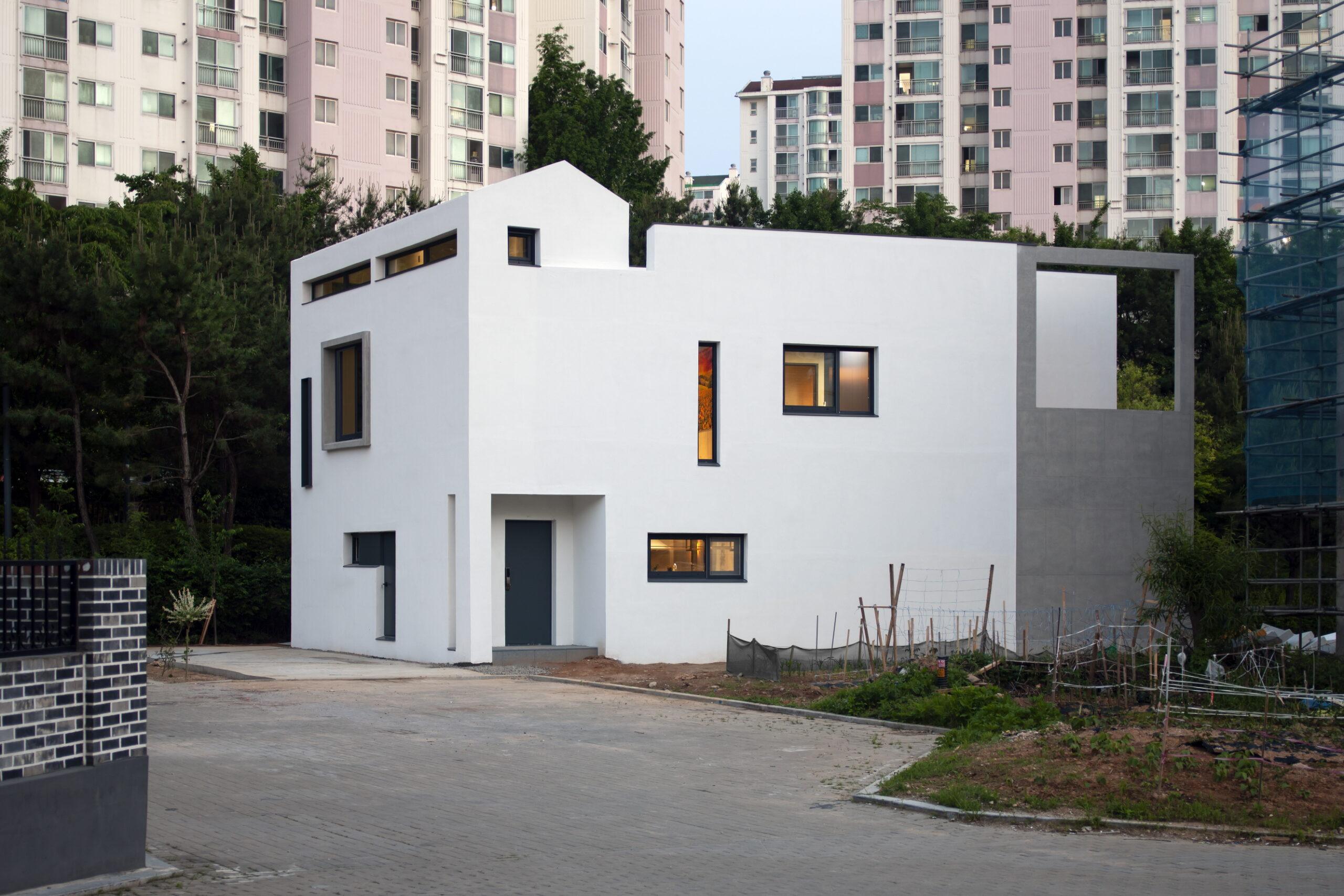- Home
- Articles
- Architectural Portfolio
- Architectral Presentation
- Inspirational Stories
- Architecture News
- Visualization
- BIM Industry
- Facade Design
- Parametric Design
- Career
- Landscape Architecture
- Construction
- Artificial Intelligence
- Sketching
- Design Softwares
- Diagrams
- Writing
- Architectural Tips
- Sustainability
- Courses
- Concept
- Technology
- History & Heritage
- Future of Architecture
- Guides & How-To
- Art & Culture
- Projects
- Interior Design
- Competitions
- Jobs
- Store
- Tools
- More
- Home
- Articles
- Architectural Portfolio
- Architectral Presentation
- Inspirational Stories
- Architecture News
- Visualization
- BIM Industry
- Facade Design
- Parametric Design
- Career
- Landscape Architecture
- Construction
- Artificial Intelligence
- Sketching
- Design Softwares
- Diagrams
- Writing
- Architectural Tips
- Sustainability
- Courses
- Concept
- Technology
- History & Heritage
- Future of Architecture
- Guides & How-To
- Art & Culture
- Projects
- Interior Design
- Competitions
- Jobs
- Store
- Tools
- More
Casa Con Vista: Crafting a Modern, Eco-Conscious Haven

Within the lush environs of Nosara, Costa Rica, emerges a modern tropical residence, its minimalist lines gracefully encapsulating awe-inspiring panoramas of the ocean while curating a distinct ambiance.
Initiated by a global clientele desiring an escape from the severe North American winters, the endeavor was to sculpt not merely a haven but an amalgamation of worlds where sophistication intertwines with unassuming elegance. The prime objective was to weave the advantageous tropical weather into the very essence of the abode, forging a profound, integral bond with nature.
The locale boasts of spectacular oceanic and mountainous views. The architectural strategy enveloped these sceneries within a straightforward geometric structure. By minimizing architectural components to their core, an enhanced visual harmony was achieved between the residents and the encompassing scenic splendor.

Architectural Schematic
Striking an equilibrium was pivotal. The requirement was for a structure that, while being feather-light and robust, delicately perched atop its mountainous stand, also adeptly framed its environmental context. Social domains transition smoothly from the internal spaces to a generous terrace and pool on the lower level.
The elevated tier provides intimate spaces which proffer exceptional views and privacy, interconnected by a double-volume atrium that illuminates the interiors with natural light and amplifies spatial perceptions.

Eco-Sustainability
Stationing an elevated construct above the living zone enabled prime cross-ventilation across the communal areas of the dwelling. The central atrium encourages a natural convection current, expelling the heated air from the bedrooms above and maintaining a perpetual airflow.
The paramountcy of rainwater harvesting and water recycling was emphasized, alongside leveraging solar energy for water and various treatment systems, all converging towards minimizing energy and resource utilization. The dwelling’s lithe character facilitated prefabrication, diminishing the impact of on-site construction.

The elemental design simplicity not only facilitated the construction activity but also enabled uncomplex material integrations, infusing a refined elegance into its inherent straightforwardness. The use of prefabrication methods assured that construction was both effective and precise, even amidst the challenging, undulating terrain. The marriage of local materials like teak wood with contemporary elements like concrete, steel, and effective glazing, emerged as a pivotal aspect of the project, spotlighting a serene blend of traditional and contemporary innovation.

Incorporating sustainable practices, the residence is a beacon of eco-conscious design. The architects meticulously selected materials and construction techniques that minimized environmental impact, embodying the ethos of responsible and sustainable architecture. The home’s orientation and design were meticulously planned to harness natural light and breezes, reducing the need for artificial lighting and air conditioning. The inclusion of green roofs and living walls further integrates the structure into its natural surroundings, promoting biodiversity and offering an additional layer of insulation. This approach not only ensures the home’s minimal carbon footprint but also sets a precedent in the realm of eco-friendly luxury living.

The residence also serves as a cultural nexus, blending the rustic charm of Nosara with contemporary architectural aesthetics. This fusion is evident in the interior design, where local artisanship and materials are showcased alongside modern furnishings and technologies. The space becomes a canvas for local artists and craftsmen, providing a platform to exhibit the rich cultural heritage of Costa Rica. This cultural amalgamation extends to the exterior spaces as well, where landscaping features endemic flora, further rooting the residence in its locale. This thoughtful blend of modernity and tradition elevates the home beyond a mere architectural marvel, transforming it into a living, breathing embodiment of Costa Rican culture and innovation.

Submit your architectural projects
Follow these steps for submission your project. Submission FormLatest Posts
House in Nakano: A 96 m² Tokyo Architecture Marvel by HOAA
Introduction: Redefining Urban Living in Tokyo Tokyo architecture continues to push the...
Bridleway House by Guttfield Architecture
Bridleway House by Guttfield Architecture is a barn-inspired timber extension that reframes...
BINÔME Multi-residence by APPAREIL architecture
Binôme by APPAREIL Architecture is a five-unit residential building that redefines soft...
Between the Playful and the Vintage, Studio KP Arquitetura Transforms a Creative Multifunctional Space
Beyond its aesthetic and symbolic appeal, the project integrates technological solutions for...


























Leave a comment