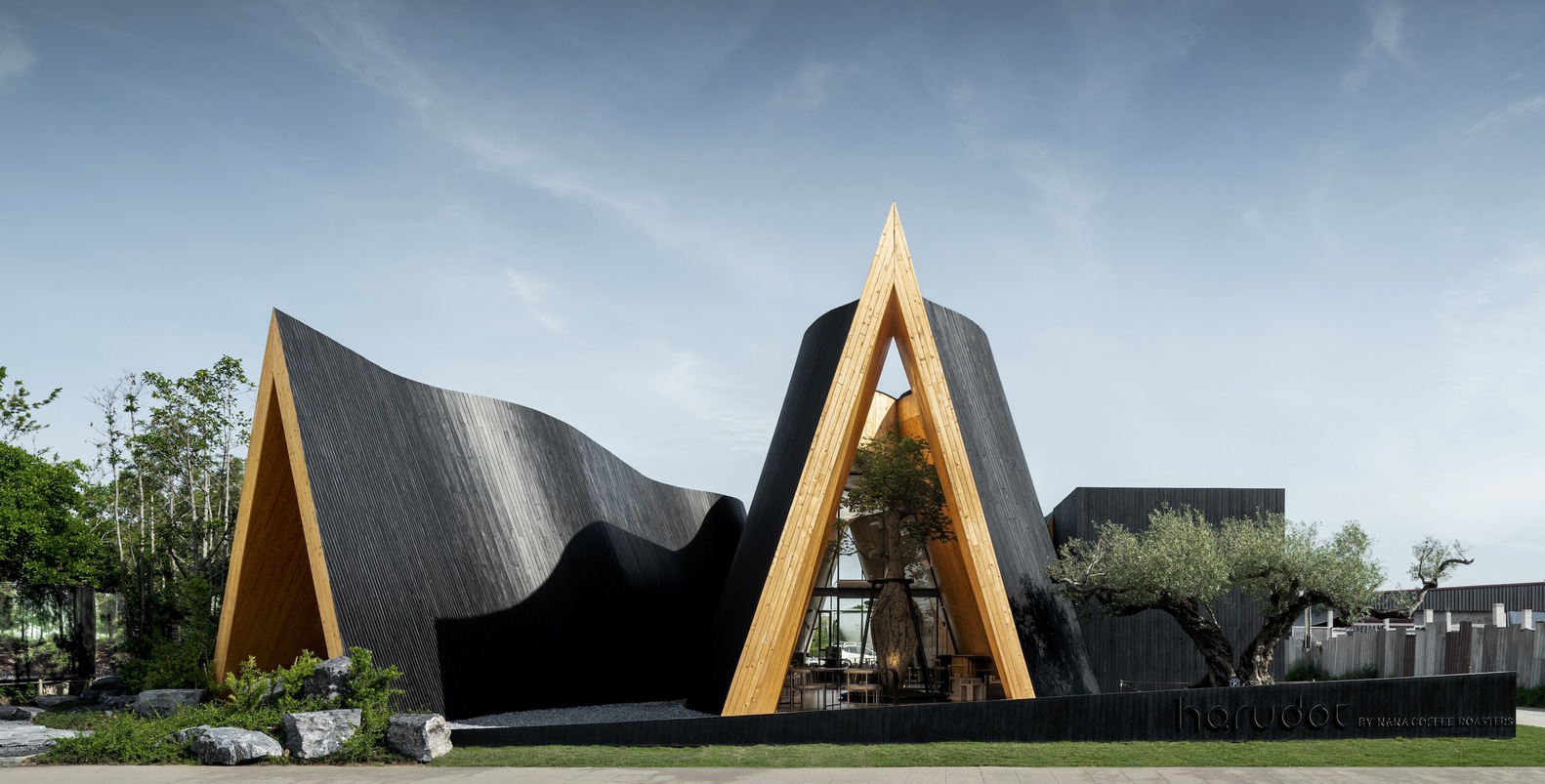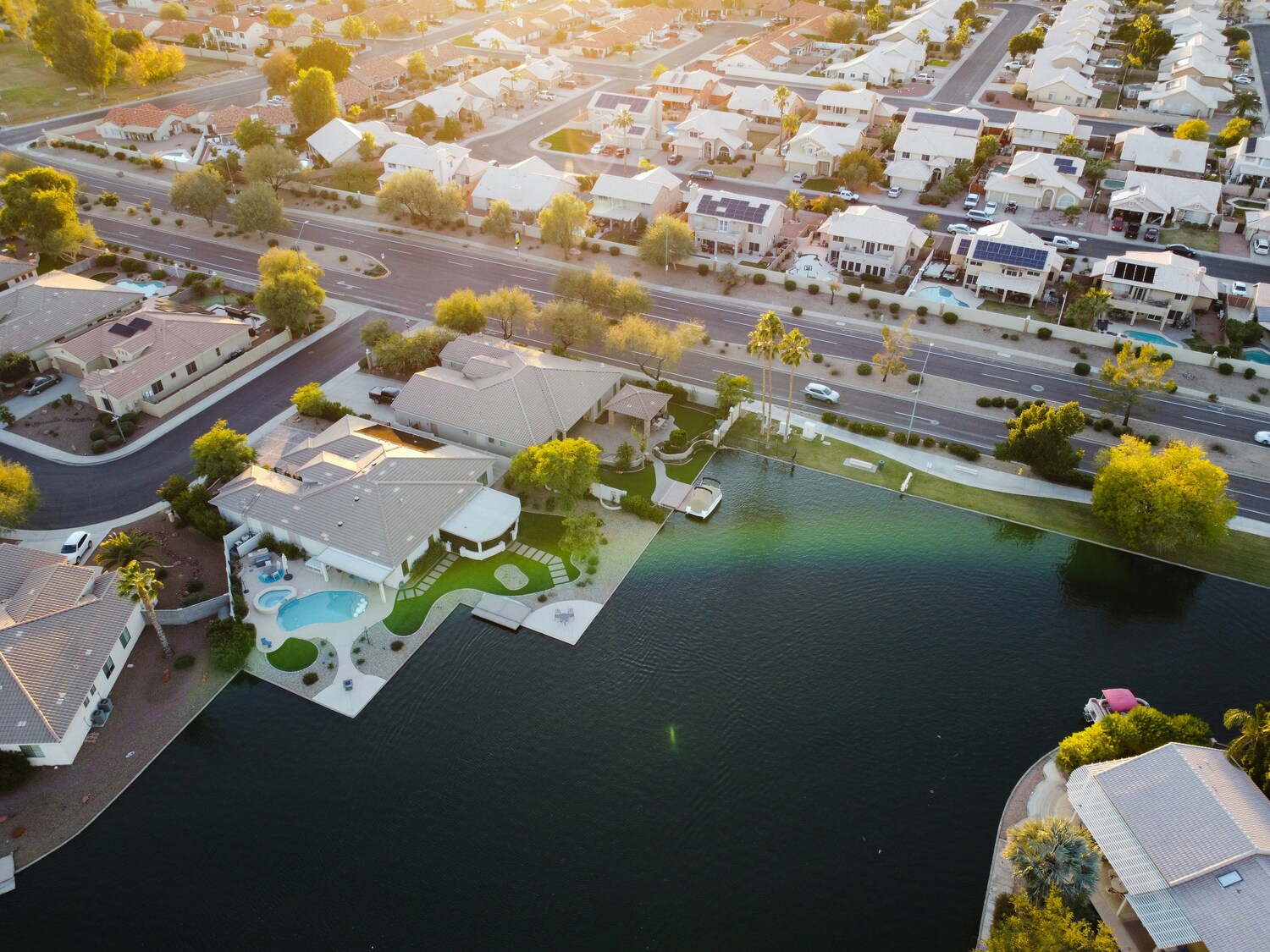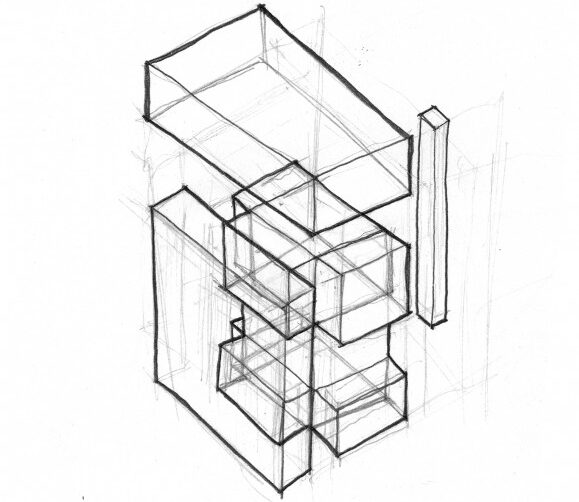- Home
- Articles
- Architectural Portfolio
- Architectral Presentation
- Inspirational Stories
- Architecture News
- Visualization
- BIM Industry
- Facade Design
- Parametric Design
- Career
- Landscape Architecture
- Construction
- Artificial Intelligence
- Sketching
- Design Softwares
- Diagrams
- Writing
- Architectural Tips
- Sustainability
- Courses
- Concept
- Technology
- History & Heritage
- Future of Architecture
- Guides & How-To
- Art & Culture
- Projects
- Interior Design
- Competitions
- Jobs
- Store
- Tools
- More
- Home
- Articles
- Architectural Portfolio
- Architectral Presentation
- Inspirational Stories
- Architecture News
- Visualization
- BIM Industry
- Facade Design
- Parametric Design
- Career
- Landscape Architecture
- Construction
- Artificial Intelligence
- Sketching
- Design Softwares
- Diagrams
- Writing
- Architectural Tips
- Sustainability
- Courses
- Concept
- Technology
- History & Heritage
- Future of Architecture
- Guides & How-To
- Art & Culture
- Projects
- Interior Design
- Competitions
- Jobs
- Store
- Tools
- More
ANAIA WINES: Exploring the Unique Terroir and Architectural Marvel

Located in the west of Route 15 (formerly Route 40), adjacent to renowned wineries, lies the remarkable ANAIA WINES estate. This exceptional winery is not just a place for producing exquisite wines but also a symbol of the iconic landscape of Mendoza. As you approach ANAIA WINES, located within the Fincas Del Campo area, you are greeted with a breathtaking entrance lined with vineyards that lead towards the majestic Andes Mountains.
The vineyards at ANAIA WINES are distinctively shaped, reminiscent of shattered glass. This unusual design is not merely for aesthetic purposes; it reflects a thoughtful approach to viticulture. Each section of the farm is meticulously chosen for cultivating specific grape varieties that thrive in that particular soil composition. This practice is a nod to the concept of Terroir, emphasizing the importance of the environment in shaping the character of the wine.

The architecture of ANAIA WINES is a harmonious blend of the winery and residential structures, creating a visual dialogue that enhances the surrounding landscape. The use of irrigation lagoons, strategically placed for their scenic value, adds to the visual appeal. These water features produce captivating reflections and soothing sounds, serving as a reminder of Mendoza’s central oasis system and the pivotal role water plays in the region’s viticulture.
Inspired by the unique terrain and vistas of Mendoza, the winery’s design echoes the region’s mountainous topography, xerophytic flora, and the rich textures and hues of its ancient rocks. The changing earth tones of the landscape are represented in the building’s design, which emerges from the ground like a tectonic fold. This concept is materialized in concrete, paying homage to Le Corbusier’s description of concrete as “liquid rock.”

The interior of ANAIA WINES is a testament to architectural simplicity and potency. The building is structured as a rectangular prism, measuring 11 meters in width and 100 meters in length. This design facilitates a linear spatial arrangement of the winemaking process, including the Harvest Sector, Fermentation Hall with tilting concrete tanks, Barrel Hall, Bottle Hall, and Expedition Gallery.
The upper floor is dedicated to the Tourism Sector, featuring a room with a panoramic view of the Andes and a balcony overlooking the Tanks and Barrels room. The ground floor houses a Tasting Room equipped with a sophisticated multimedia installation, which enhances the wine tasting experience by projecting the aromatic descriptors of the wines onto the tasting table.

In summary, ANAIA WINES is a masterful blend of form, function, and integration into the landscape. Its design principles include passive thermal control, efficient use of energy and water resources, and an aesthetic that balances austerity with elegance. These elements coalesce to form the unique architectural concept that defines ANAIA WINES, making it a must-visit destination for wine enthusiasts and architecture aficionados alike.

Submit your architectural projects
Follow these steps for submission your project. Submission FormLatest Posts
Renaatus Irumathi
Nestled on the eastern shores of Hulhumale’, Renaatus Irumathi Residence greets each...
White Khamovniki
The project is based on the idea of a building as a...
Millennium Horizon
The future cityscape Millennium Horizon is a groundbreaking architectural project envisioned for...
Wuto Space
Table of Contents Show DisobeyFearSide A and BThe Ideal Life A two-bedroom,...

























Leave a comment