- Home
- Articles
- Architectural Portfolio
- Architectral Presentation
- Inspirational Stories
- Architecture News
- Visualization
- BIM Industry
- Facade Design
- Parametric Design
- Career
- Landscape Architecture
- Construction
- Artificial Intelligence
- Sketching
- Design Softwares
- Diagrams
- Writing
- Architectural Tips
- Sustainability
- Courses
- Concept
- Technology
- History & Heritage
- Future of Architecture
- Guides & How-To
- Art & Culture
- Projects
- Interior Design
- Competitions
- Jobs
- Store
- Tools
- More
- Home
- Articles
- Architectural Portfolio
- Architectral Presentation
- Inspirational Stories
- Architecture News
- Visualization
- BIM Industry
- Facade Design
- Parametric Design
- Career
- Landscape Architecture
- Construction
- Artificial Intelligence
- Sketching
- Design Softwares
- Diagrams
- Writing
- Architectural Tips
- Sustainability
- Courses
- Concept
- Technology
- History & Heritage
- Future of Architecture
- Guides & How-To
- Art & Culture
- Projects
- Interior Design
- Competitions
- Jobs
- Store
- Tools
- More
Harudot Café: Blending Nature, Culture, and Architecture in Unique Destination
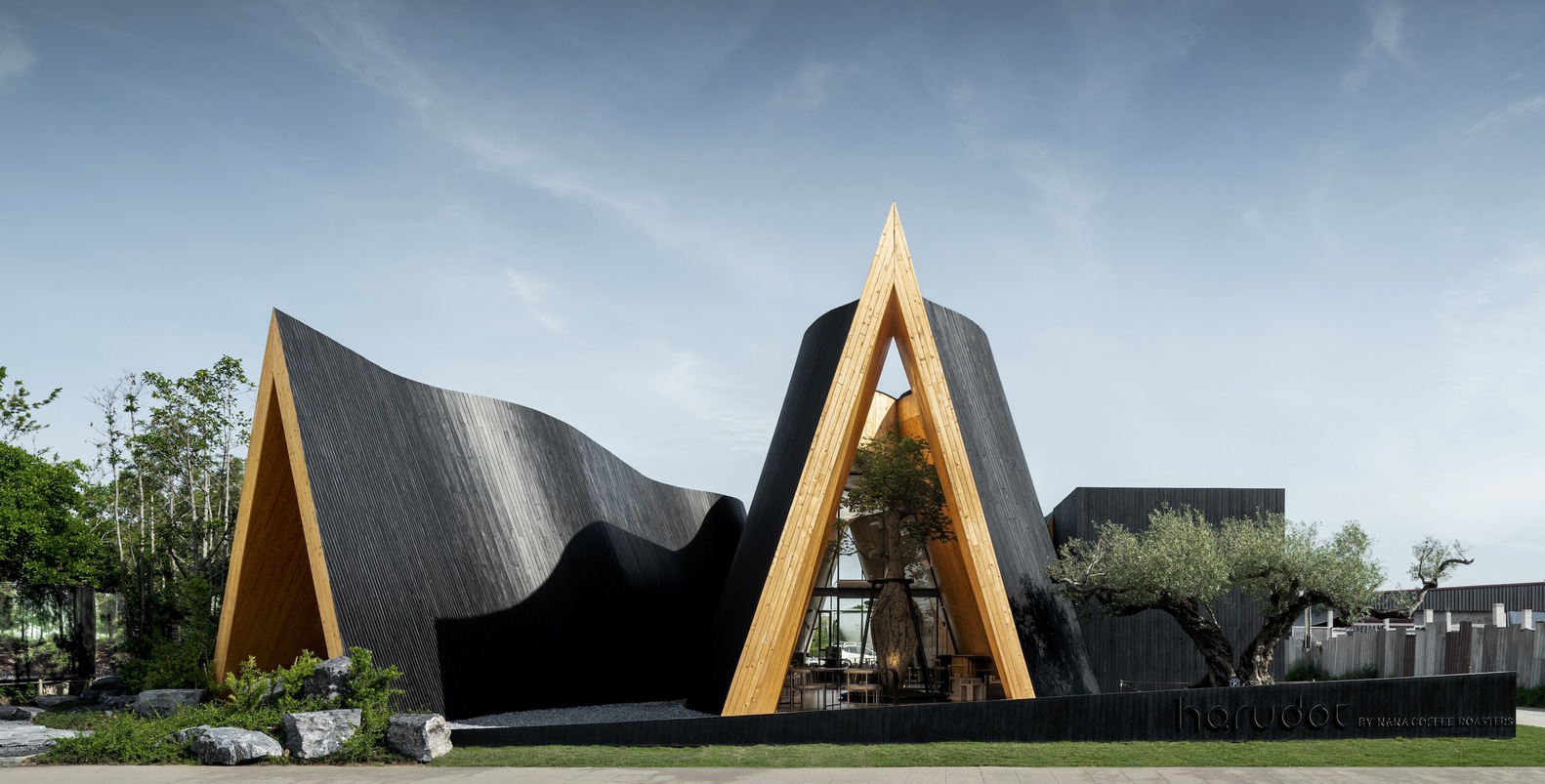
Harudot Café is located in Chonburi, Thailand and stands as a testament to the harmonious blend of nature, culture, and architectural innovation. This stand-alone café is the brainchild of a collaboration between the Nana Coffee Roasters brand owner and a landlord with a deep fascination for uniquely shaped plants. The café’s name, “Haru,” means “Spring” in Japanese, symbolizing new beginnings and growth, while “Dot” represents a starting point. The aim was to create a café that not only serves as a distinctive destination attracting visitors but also incorporates the landlord’s identity, celebrating the partnership’s uniqueness.

At the heart of Harudot’s design lies the concept of growth and new beginnings. Central to this theme is the inclusion of a bottle tree (baobab) strategically placed in an inner courtyard. The architectural design is ingeniously crafted around this tree, with the gable form of the building pulled apart to accommodate the tree’s upward growth. This creative integration gives the impression that the baobab seed was planted long ago, growing through the structure over time.
The café’s brand identity draws heavily from Japanese culture, emphasizing humble simplicity and meticulous attention to detail. This influence is evident in the exterior’s design, which features three simple, black-colored gable forms that provide a subtle contrast to the warm pine wood walls of the interior. As guests enter the café, they are guided through a space that morphs and bends with curves, leading them into a more dynamic and memorable area.

To create a more approachable, human-scale environment, the building is divided into smaller sections, each serving a different purpose such as the bar, coffee drinking zone, lounge, meeting room, and restrooms. The large gable roofs of each section are artfully separated at certain points, allowing the tree to extend through voids to the sky, creating a captivating semi-outdoor space. These voids add movement and dynamic to the architecture, letting in rain and sunlight, thus maintaining a connection with nature despite the enclosed setting. Inside, these voids are mirrored with Barrisol stretch ceilings that diffuse light, creating a softly lit, cozy atmosphere that visually connects the indoor and outdoor spaces.
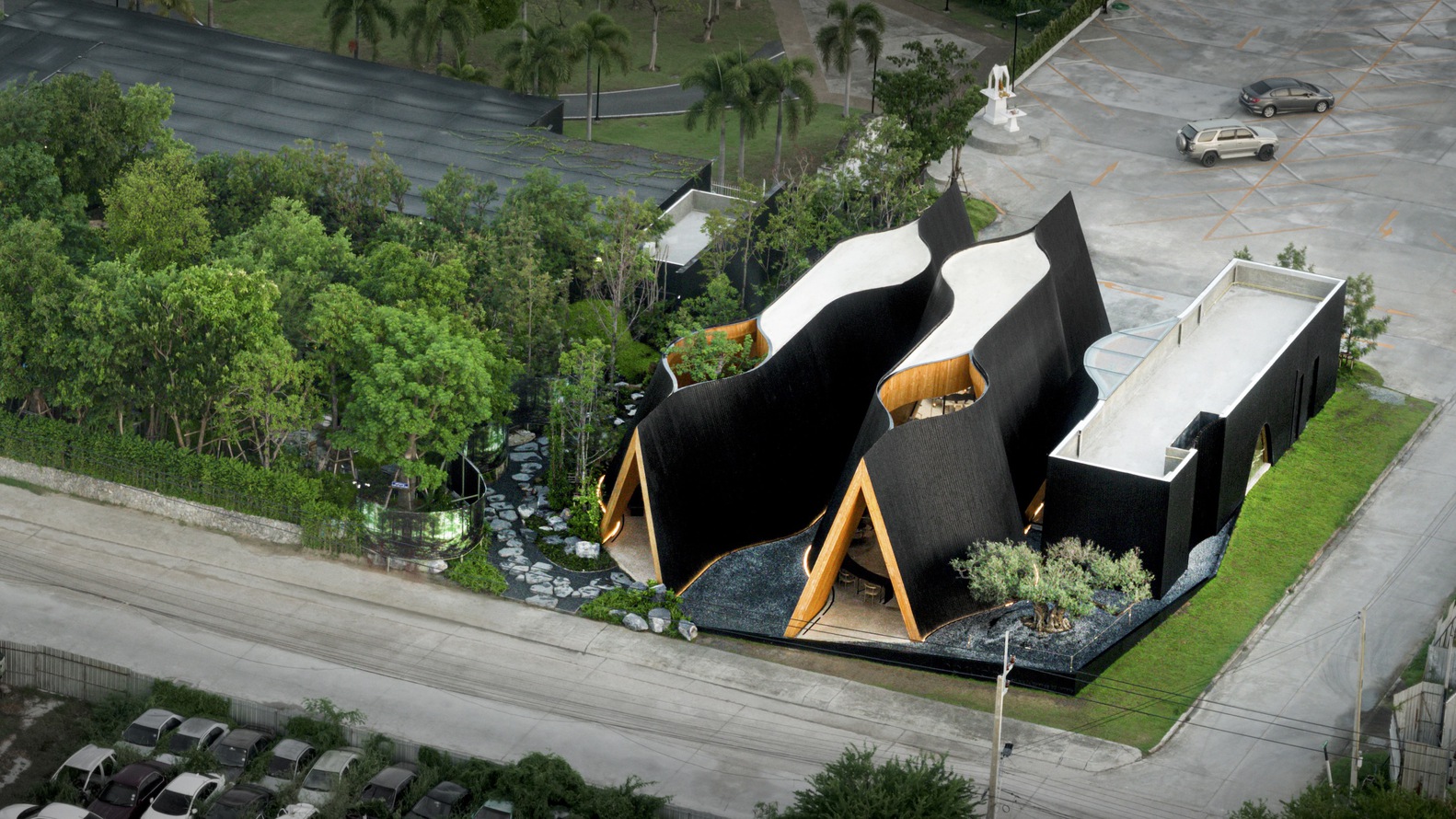
Harudot’s interior photography, captured by Beam from DOF Sky I Ground, showcases the unique design elements that define the café. The seating arrangement in the café flows continuously like a ribbon, wrapping around the interior and varying in height to accommodate different functions. Outdoor seating is crafted from a resin blend incorporating coffee grounds, rice, and leaves, echoing the café’s theme.

The café’s meticulous attention to detail extends to its graphic elements, including custom-designed fonts and signage inspired by circular dots and the spring season. The terrazzo flooring features circular separations with embedded quotes and words leading to various café functions, alongside a playful flower petal pattern that appears to radiate from the trees. This thoughtful integration of different elements creates a playful and engaging experience for customers, inviting them to discover the many hidden aspects of Harudot Café.

Submit your architectural projects
Follow these steps for submission your project. Submission FormLatest Posts
Renzo Piano Begins KYKLOS Cultural Center in Piraeus, Greece
The KYKLOS Cultural Center is a new contemporary art and culture project...
Rome’s EUR Convention Center “The Cloud” and Its Architectural Significance
The EUR Convention Center, known as The Cloud (Nuvola), is one of...
The Eagle Mountain Top Restaurant by Viereck Architects
The Eagle Mountain Top Restaurant by Viereck Architects harmonizes with the alpine...
Seddülbahir Fortress Re-Use Project by KOOP Architects + AOMTD
Seddülbahir Fortress, restored after 26 years of multidisciplinary work, reopens as a...



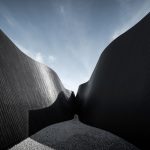
















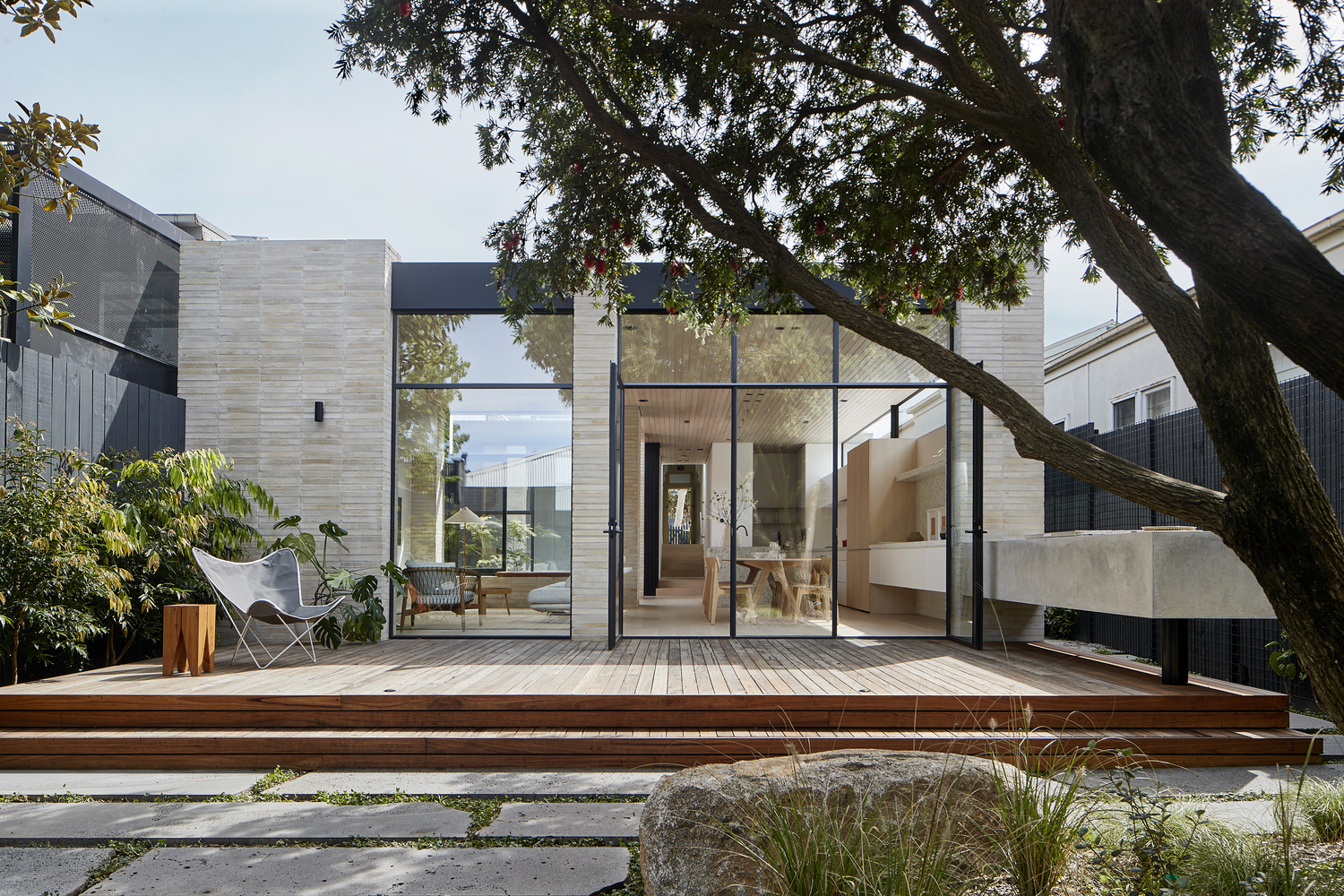





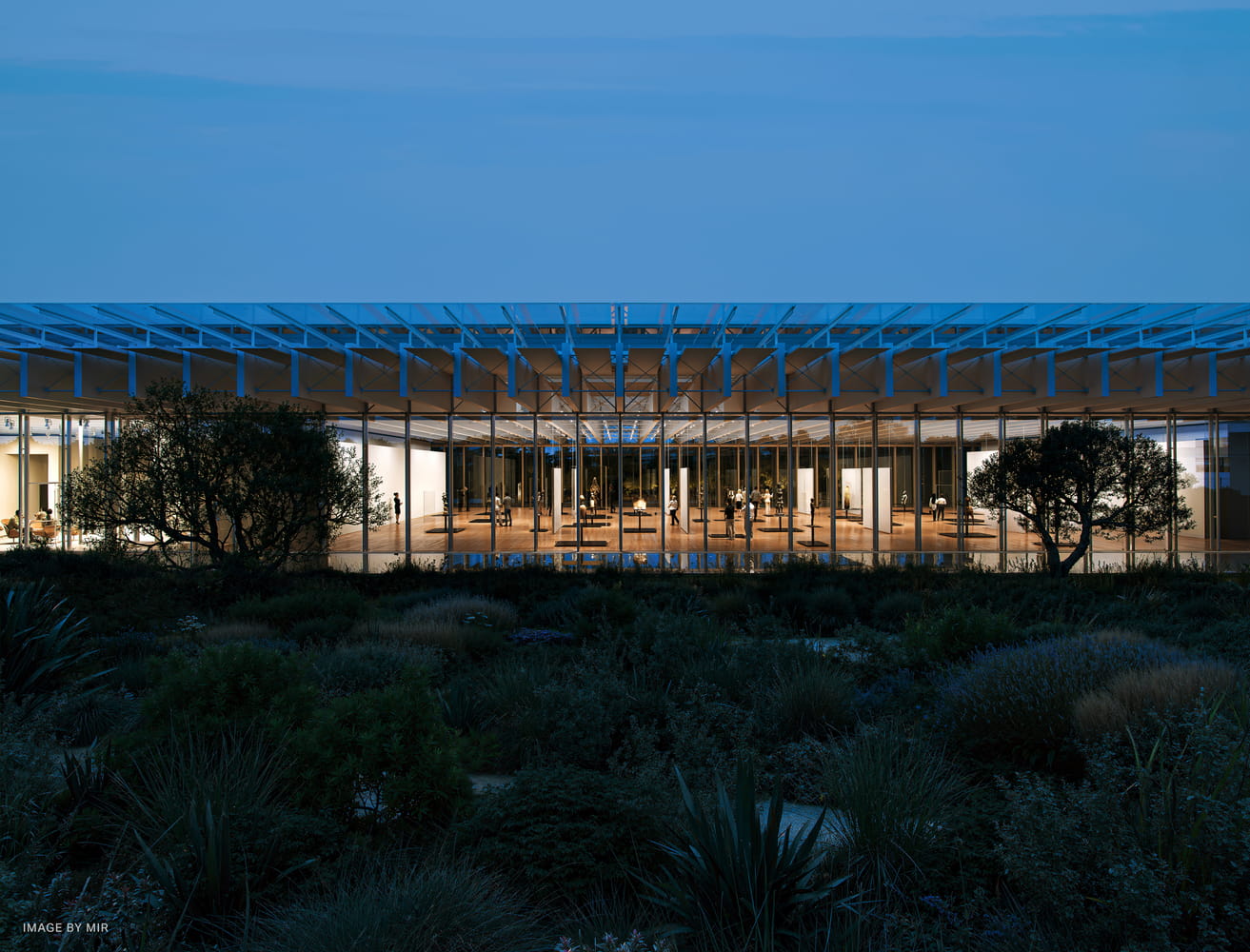
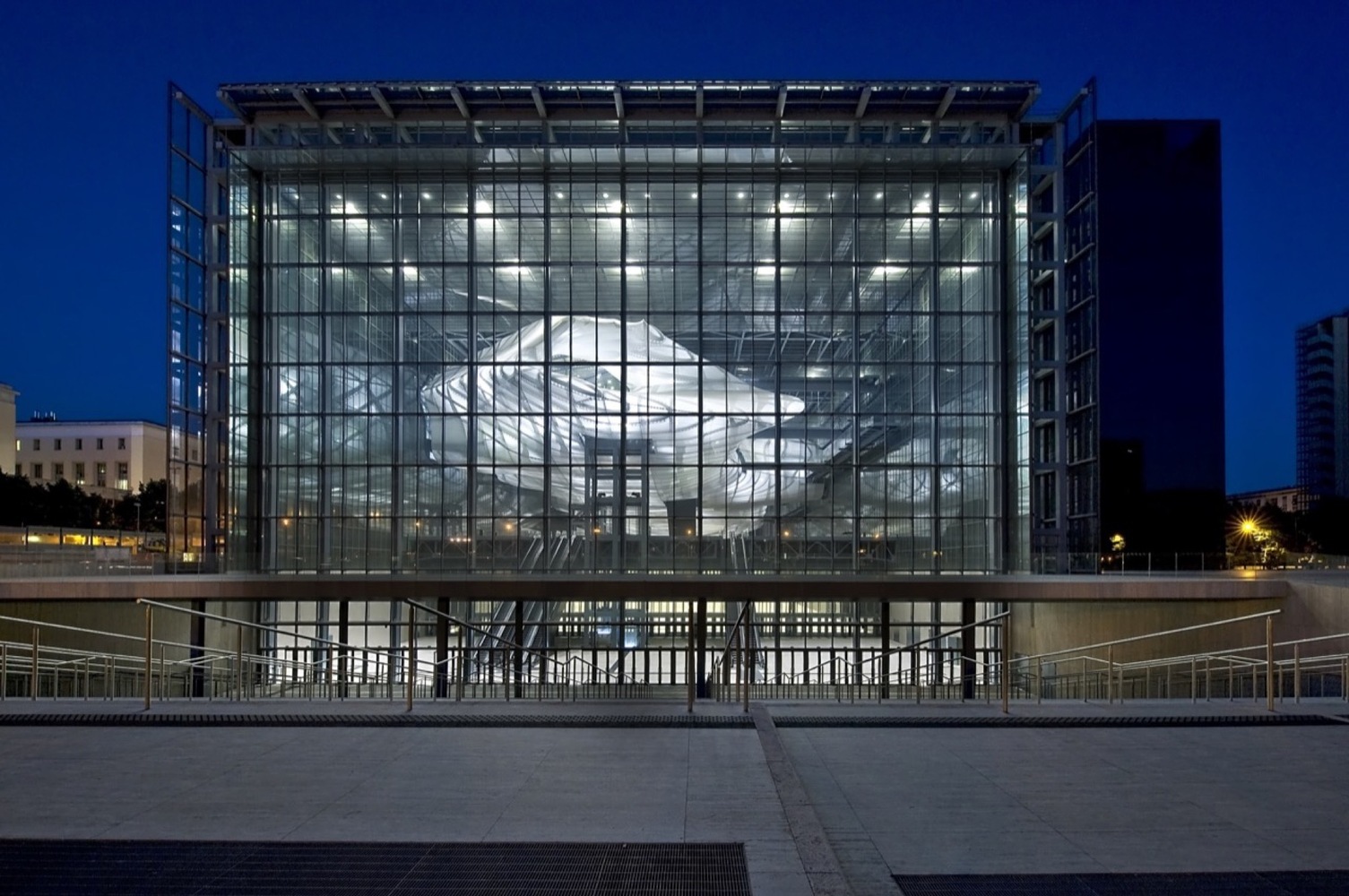


Leave a comment