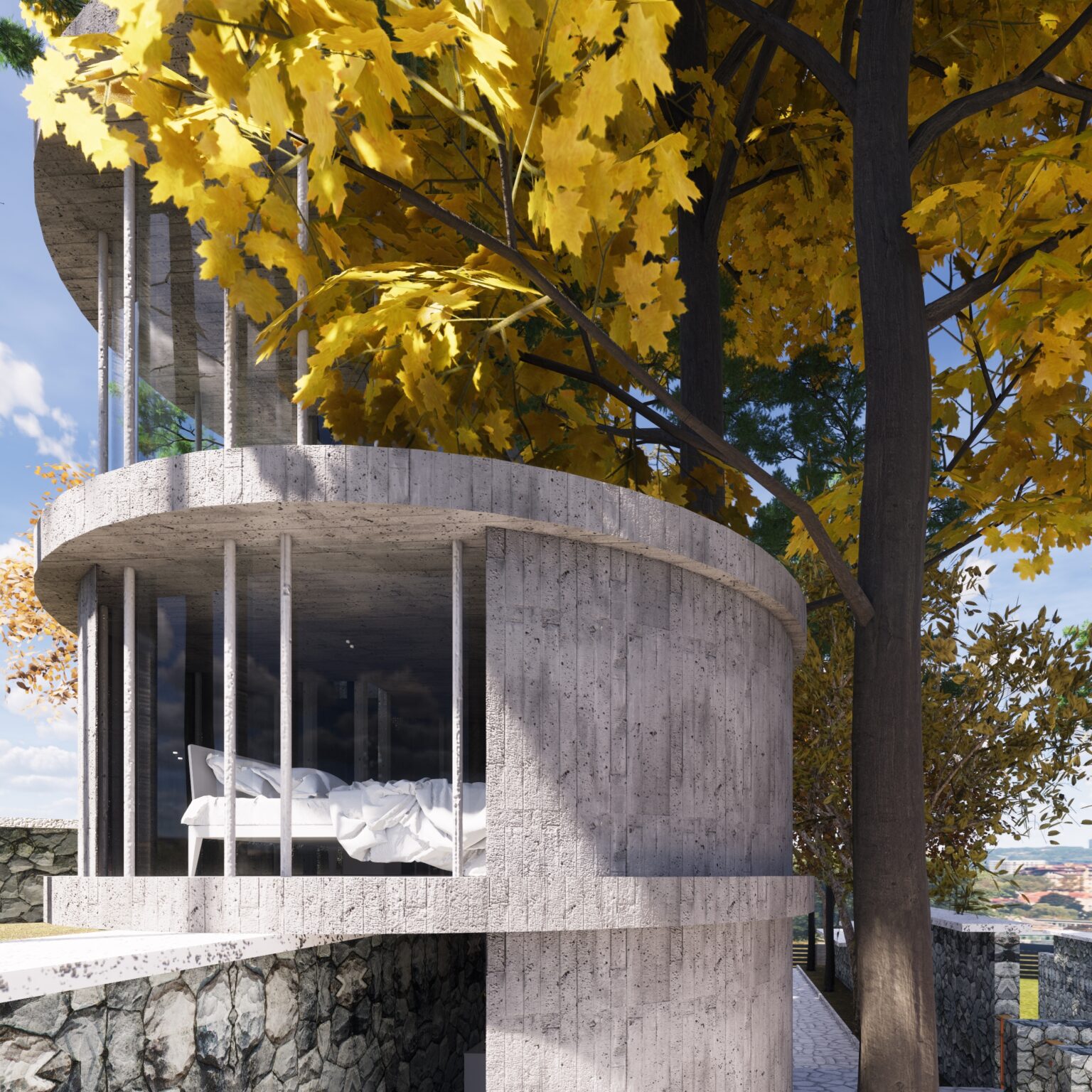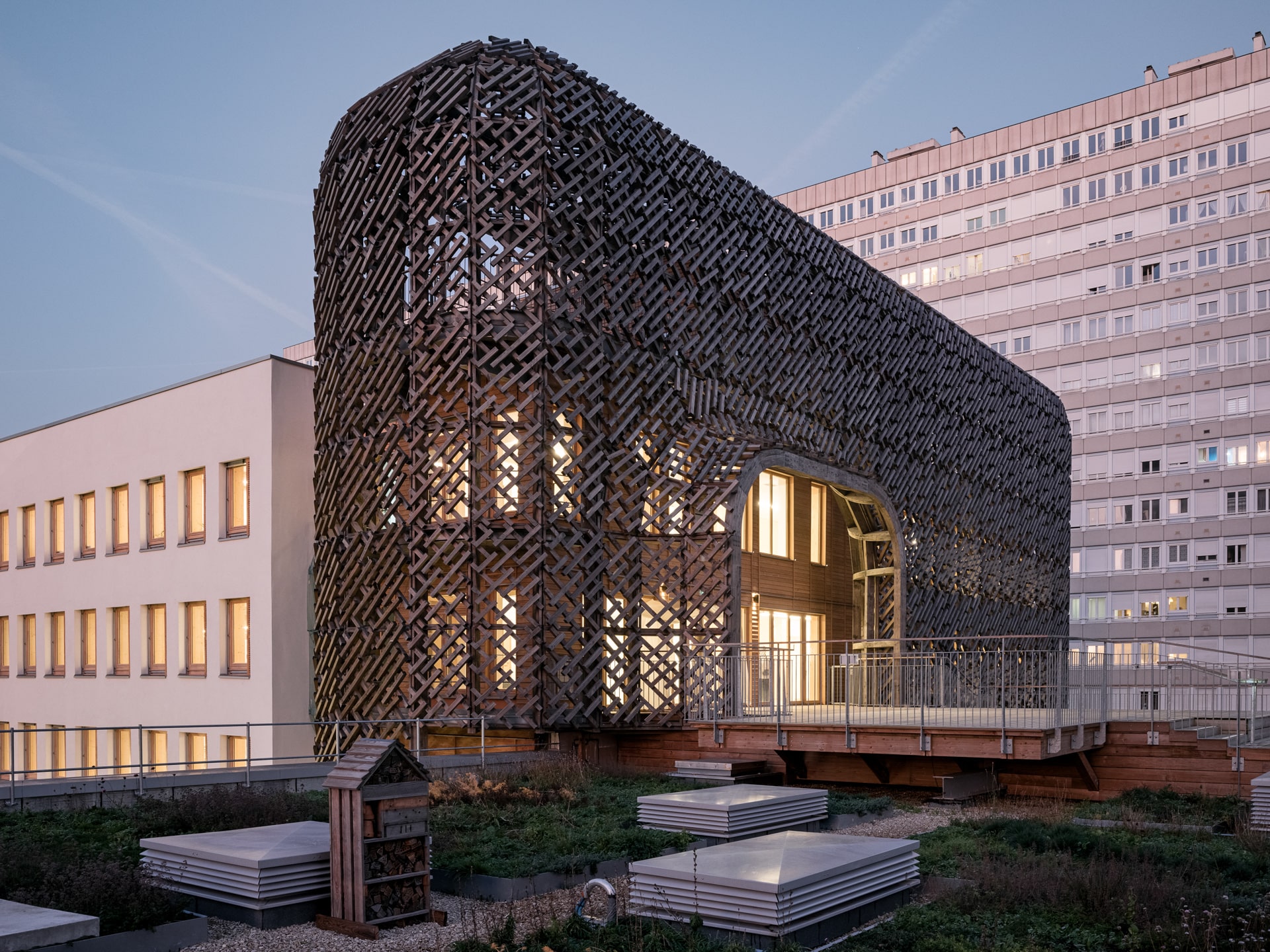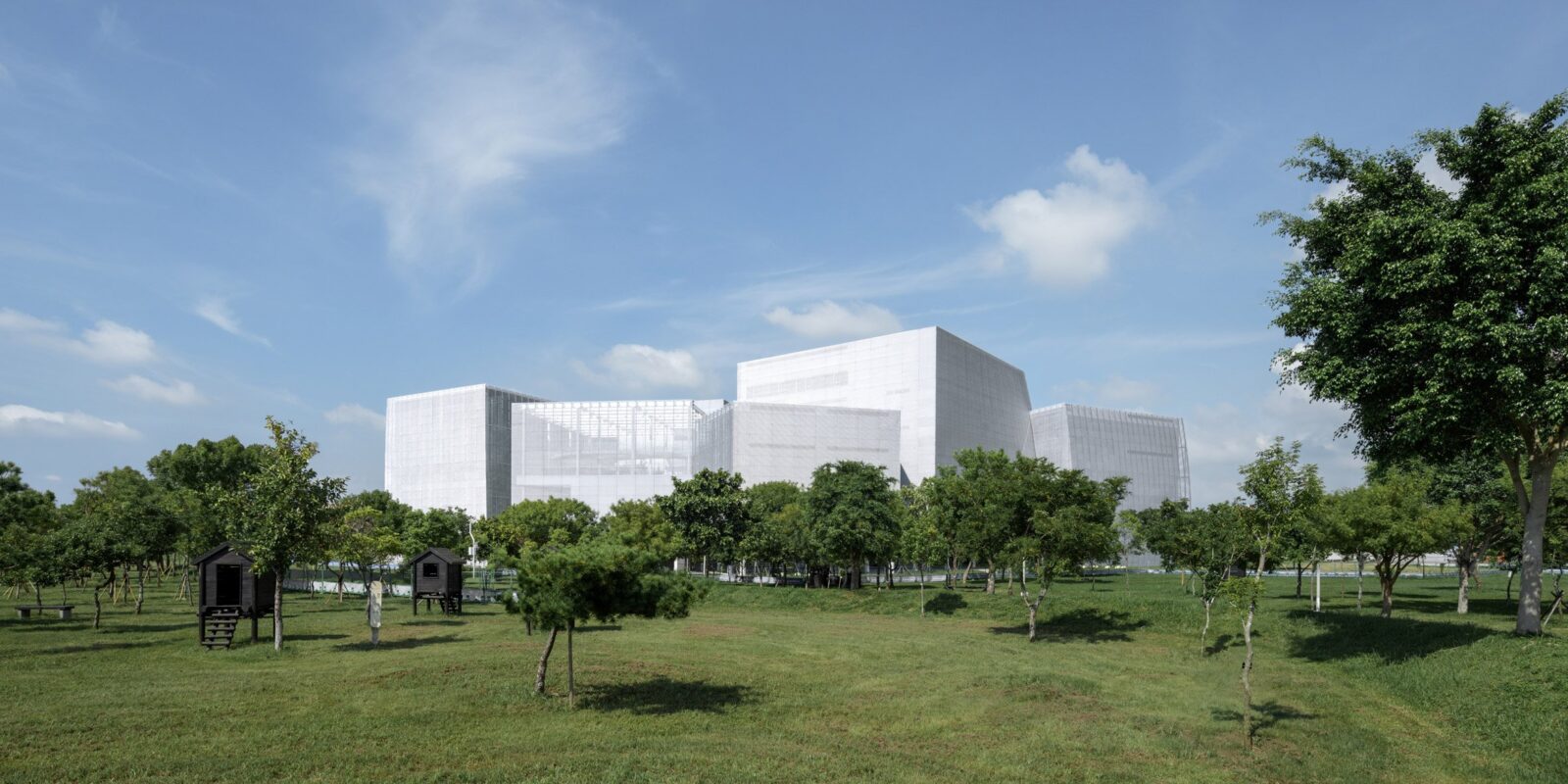- Home
- Articles
- Architectural Portfolio
- Architectral Presentation
- Inspirational Stories
- Architecture News
- Visualization
- BIM Industry
- Facade Design
- Parametric Design
- Career
- Landscape Architecture
- Construction
- Artificial Intelligence
- Sketching
- Design Softwares
- Diagrams
- Writing
- Architectural Tips
- Sustainability
- Courses
- Concept
- Technology
- History & Heritage
- Future of Architecture
- Guides & How-To
- Art & Culture
- Projects
- Interior Design
- Competitions
- Jobs
- Store
- Tools
- More
- Home
- Articles
- Architectural Portfolio
- Architectral Presentation
- Inspirational Stories
- Architecture News
- Visualization
- BIM Industry
- Facade Design
- Parametric Design
- Career
- Landscape Architecture
- Construction
- Artificial Intelligence
- Sketching
- Design Softwares
- Diagrams
- Writing
- Architectural Tips
- Sustainability
- Courses
- Concept
- Technology
- History & Heritage
- Future of Architecture
- Guides & How-To
- Art & Culture
- Projects
- Interior Design
- Competitions
- Jobs
- Store
- Tools
- More

The refurbishment of the library and archive building of Garage Museum of Contemporary Art became the second stage of FORM Bureau’s work with this project. In 2014 it was preceded by a massive renovation of existing building named Cloackroom №2. Since 1940s the building changed its purpose may times — before library and archive it previously housed kindergarten, children’s art studios, ice skate rental facilities and warehouse.


Since its opening the number of visitors as well as the library’s fund increased rapidly, and the archive began to shape into an important part of the museum. Changes of these institutions’ roles brought the need to reorganize the building’s interior and facades.
The project is based on Gorky Park’s heritage. New appearance of the library and archive is the collage of its past images as well as the next step of the building’s evolution. Wooden terrace encircles the library — it refers to the open portico that was planned here back in the 1940s. The terrace connects all parts of the building. That will remove the fractional outbuildings and create an additional space to rest for every visitor of Salut playground that is located nearby. The roof is elevated above the existing level to let in the ribbon window circling the window’s perimeter. This is a throwback to the constructivist heritage of Gorky Park. The solution is not only stylistically accurate: it will help to increase the amount of daylight inside the library.

 The decoration of facades is the consequence of research into the archive of Gorky Park’s temporary architecture. The image of pavilions that no longer exist has been revived in the voluminous pattern of brick, clinker and ceramic tile made after the patterns of 1920s — 1930s decoration. Retrospective and caring approach develops the idea of a library slash archive as well as the idea of collecting the architecture. This is the space where people, history and memory are united under the same roof.
The decoration of facades is the consequence of research into the archive of Gorky Park’s temporary architecture. The image of pavilions that no longer exist has been revived in the voluminous pattern of brick, clinker and ceramic tile made after the patterns of 1920s — 1930s decoration. Retrospective and caring approach develops the idea of a library slash archive as well as the idea of collecting the architecture. This is the space where people, history and memory are united under the same roof.


illustrarch is your daily dose of architecture. Leading community designed for all lovers of illustration and drawing.
Submit your architectural projects
Follow these steps for submission your project. Submission FormLatest Posts
Gabrielle-Roy Library by Saucier + Perrotte architects & GLCRM architectes
The Gabrielle-Roy Library extension by Saucier + Perrotte and GLCRM reimagines the...
James Baldwin Media Library and Refugee House by associer
In Paris’s 19th arrondissement, Atelier Associer has reimagined a 1970s secondary school...
SMVIT Library by Cadence Architects
SMVIT Library by Cadence Architects in India creates a porous, student-centered hub,...
SANAA Finishes Work on the Taichung Green Museumbrary
Japanese firm SANAA has completed the Taichung Green Museumbrary in Taiwan —...




















Leave a comment