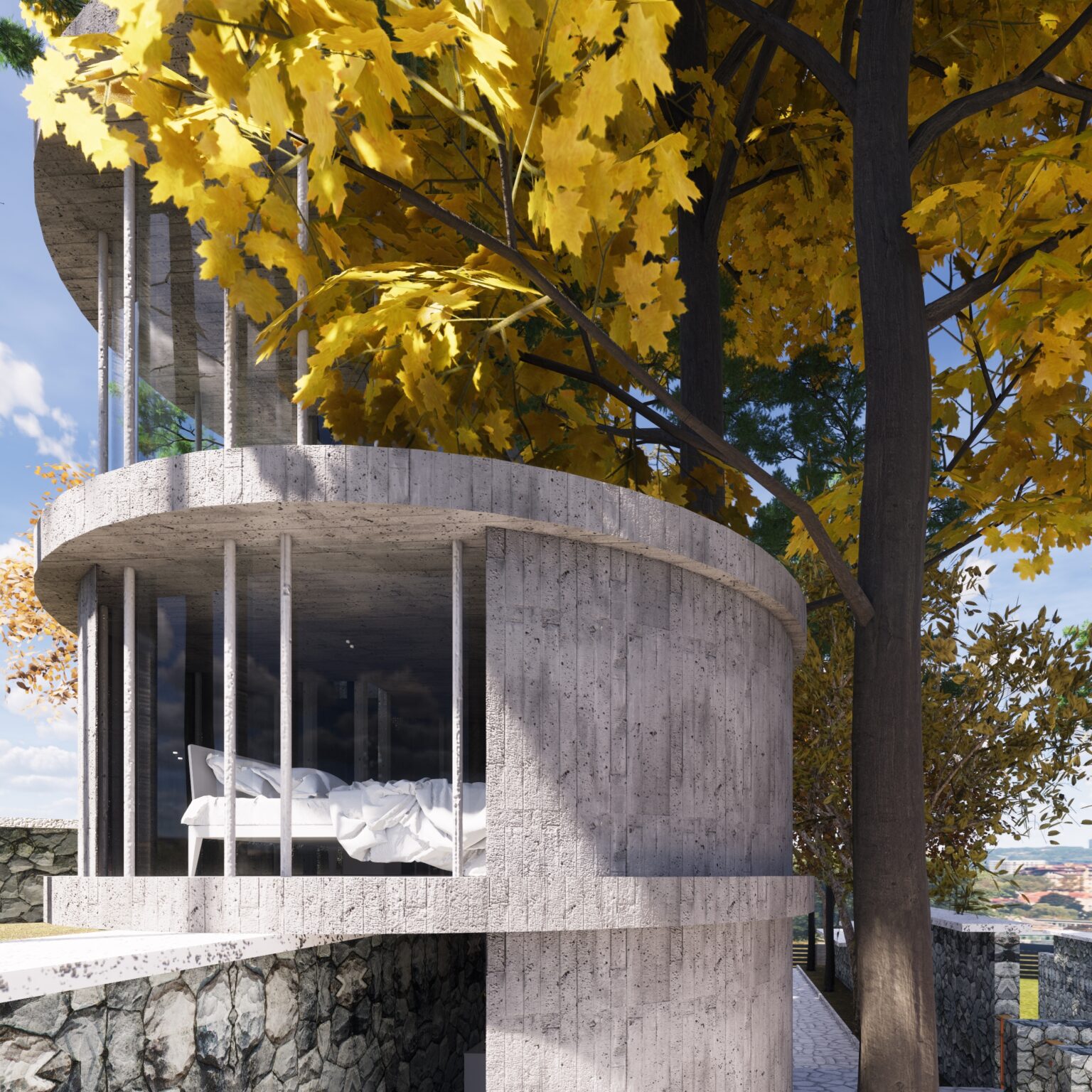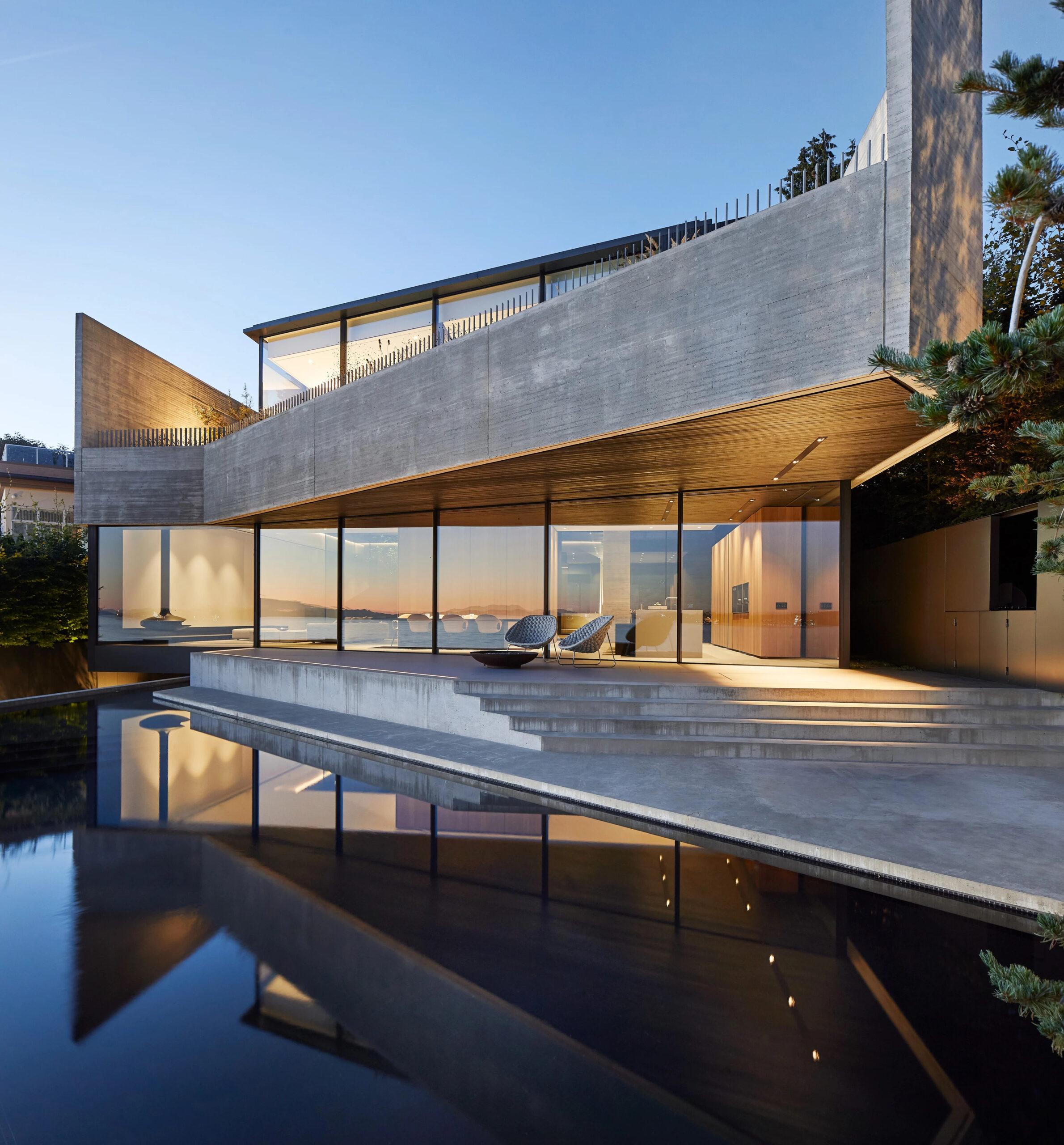- Home
- Articles
- Architectural Portfolio
- Architectral Presentation
- Inspirational Stories
- Architecture News
- Visualization
- BIM Industry
- Facade Design
- Parametric Design
- Career
- Landscape Architecture
- Construction
- Artificial Intelligence
- Sketching
- Design Softwares
- Diagrams
- Writing
- Architectural Tips
- Sustainability
- Courses
- Concept
- Technology
- History & Heritage
- Future of Architecture
- Guides & How-To
- Art & Culture
- Projects
- Interior Design
- Competitions
- Jobs
- Store
- Tools
- More
- Home
- Articles
- Architectural Portfolio
- Architectral Presentation
- Inspirational Stories
- Architecture News
- Visualization
- BIM Industry
- Facade Design
- Parametric Design
- Career
- Landscape Architecture
- Construction
- Artificial Intelligence
- Sketching
- Design Softwares
- Diagrams
- Writing
- Architectural Tips
- Sustainability
- Courses
- Concept
- Technology
- History & Heritage
- Future of Architecture
- Guides & How-To
- Art & Culture
- Projects
- Interior Design
- Competitions
- Jobs
- Store
- Tools
- More

Bio capsule is a kind of convertible house that can change when there`s necessity for more spaces.By extending , It`ll add some areas due to user`s demand.This flexible small house is utilized for one person or maybe two. The area in trim mood is about 29 m^ and in extending mood It`s about 46 m^. 29 m^ is the minimum space for living that includs: small kitchen just for making food , a bathroom and a mini hall. But when It extends ,we have more area like a kitchen with extra space to sit and eat and somewhere to sleep.Extending will happen in two levels.One part is located on the platform and another on the ground.

There are some steps that connect ground level to first level and also first level to second level.The point is that these steps can be changed to a flat plane which supplies more area for user.
Bio capsule is made of two layers :first one is curtain panel which is used for times you don`t need any privacy and second layer is a kind of solid wall that is used when you don`t want to be seen by other people .You can use both of them.

This place is located next to the river , south of Tajrish square in Tehran province .It`s between some residential houses in west and a park in east.
Also there are some trees in bio capsule`s location that we didn`t hurt them.As you can see there is special space for two trees.

illustrarch is your daily dose of architecture. Leading community designed for all lovers of illustration and drawing.
Submit your architectural projects
Follow these steps for submission your project. Submission FormLatest Posts
Designing a Liminal Space Where Urban Meets Coastal
The Liminal House by Mcleod Bovell Modern Houses in West Vancouver is...
House in Nakano: A 96 m² Tokyo Architecture Marvel by HOAA
Table of Contents Show Introduction: Redefining Urban Living in TokyoThe Design Challenge:...
Bridleway House by Guttfield Architecture
Bridleway House by Guttfield Architecture is a barn-inspired timber extension that reframes...
BINÔME Multi-residence by APPAREIL architecture
Binôme by APPAREIL Architecture is a five-unit residential building that redefines soft...






































Leave a comment