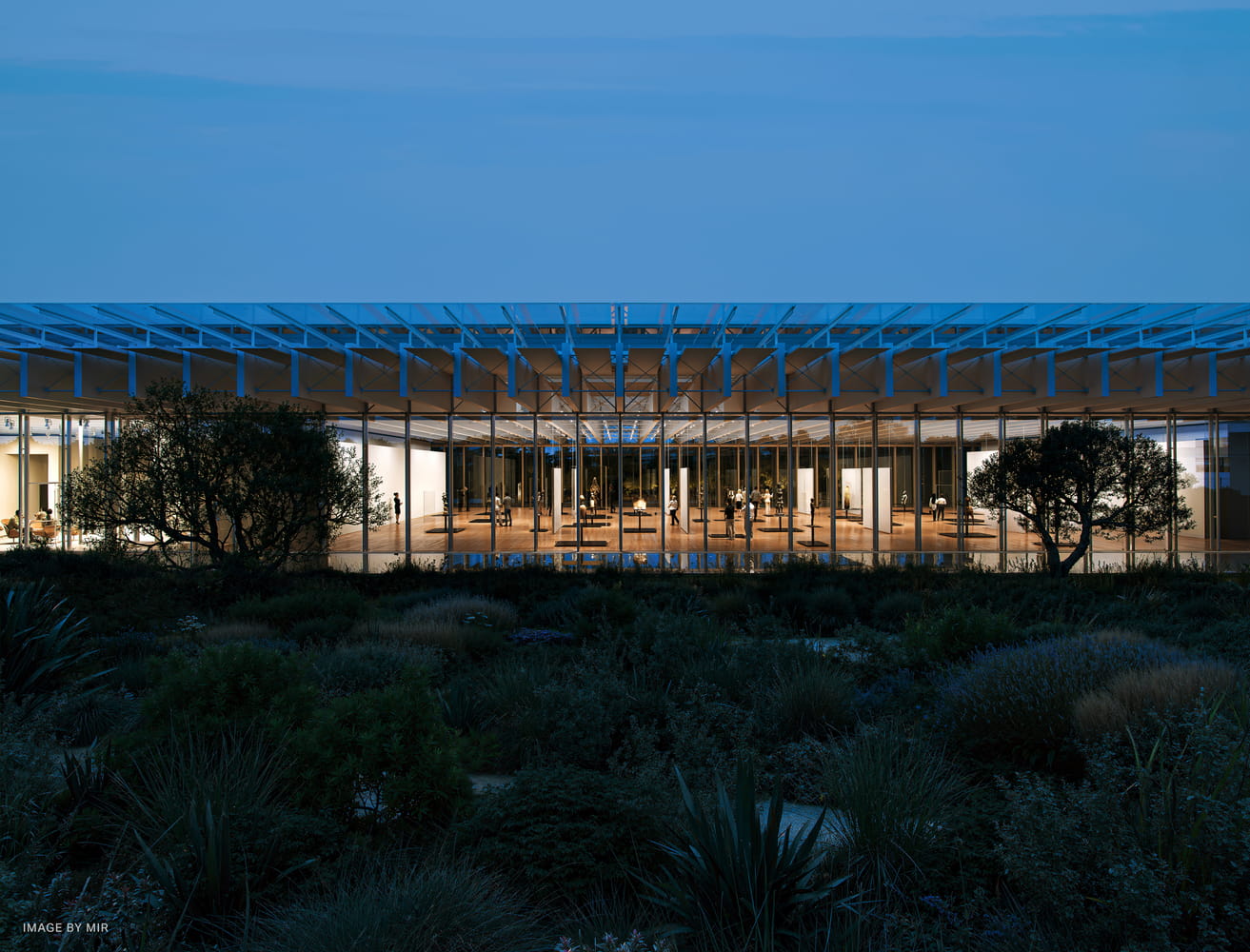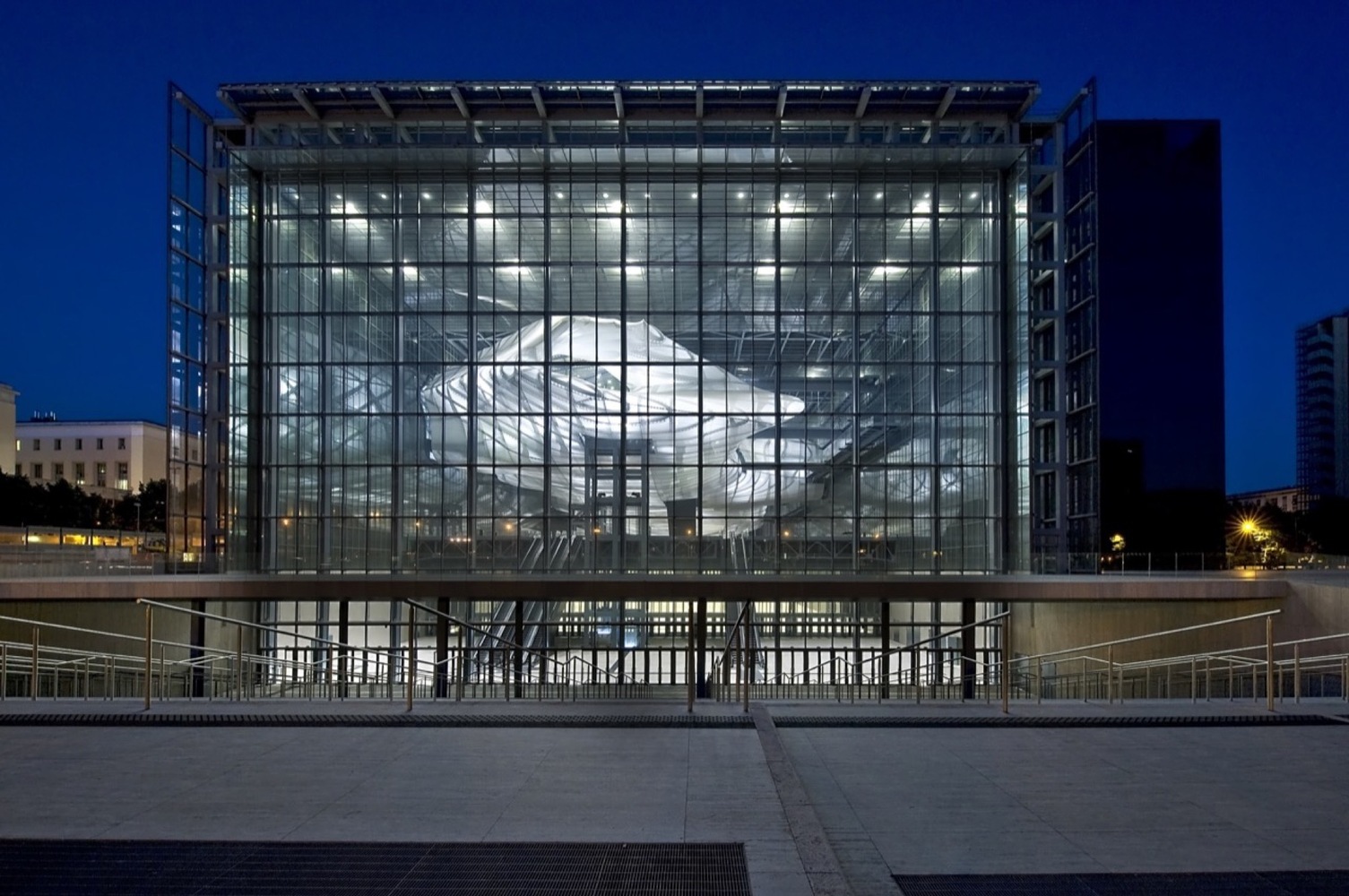- Home
- Articles
- Architectural Portfolio
- Architectral Presentation
- Inspirational Stories
- Architecture News
- Visualization
- BIM Industry
- Facade Design
- Parametric Design
- Career
- Landscape Architecture
- Construction
- Artificial Intelligence
- Sketching
- Design Softwares
- Diagrams
- Writing
- Architectural Tips
- Sustainability
- Courses
- Concept
- Technology
- History & Heritage
- Future of Architecture
- Guides & How-To
- Art & Culture
- Projects
- Interior Design
- Competitions
- Jobs
- Store
- Tools
- More
- Home
- Articles
- Architectural Portfolio
- Architectral Presentation
- Inspirational Stories
- Architecture News
- Visualization
- BIM Industry
- Facade Design
- Parametric Design
- Career
- Landscape Architecture
- Construction
- Artificial Intelligence
- Sketching
- Design Softwares
- Diagrams
- Writing
- Architectural Tips
- Sustainability
- Courses
- Concept
- Technology
- History & Heritage
- Future of Architecture
- Guides & How-To
- Art & Culture
- Projects
- Interior Design
- Competitions
- Jobs
- Store
- Tools
- More
The (Re)interpretation of Stöng by SP(R)INT STUDIO
In Þjórsárdalur valley, Iceland, the 2024 reinterpretation of the Viking-era Stöng longhouse transforms preservation into an architectural dialogue. By layering a translucent polycarbonate roof over the original 1957 shelter—re-clad in weathering larch—the design mediates between past and present, nature and structure.

Table of Contents Show
Set against the hauntingly beautiful backdrop of Þjórsárdalur valley in southern Iceland, the 2024 reinterpretation of Stöng represents a quiet, powerful architectural gesture. At once a preservation project and a landscape intervention, it honors the significance of one of Iceland’s most important archaeological sites—the Viking-era longhouse of Stöng—while transforming its experience through contemporary design. Here, architecture does not overwrite the past; it listens, frames, and deepens it.
First unearthed in 1939 and protected by a modest shelter since 1957, the ancient farmhouse at Stöng has long stood as a rare example of early Icelandic domestic architecture, uniquely preserved beneath layers of volcanic ash since the Hekla eruption of 1104. Rather than removing or reconstructing this fragile site, the 2024 intervention adds a new layer of meaning and materiality—rethinking preservation not as a static memorial, but as a dynamic architectural dialogue.

A Shelter Within a Shelter: The Architecture of Mediation
At the heart of the design is the concept of architecture as mediator—between past and present, nature and structure, protection and openness. The original 1957 shelter is preserved as a cultural artifact in its own right. Its outer shell is re-clad in untreated, sustainably sourced larch, chosen for its ability to weather naturally and blend into the surrounding highland terrain. This restrained exterior treatment reinforces the shelter’s role as a vessel for memory and a frame for discovery.
Hovering above the original longhouse is a new translucent polycarbonate roof, which introduces an ethereal dimension to the space. By filtering the intense Icelandic daylight, the roof creates a soft, luminous atmosphere that shifts throughout the day and across seasons—simultaneously evoking the fragility of the ruin and the permanence of sky and earth. The addition of this luminous canopy marks a subtle but profound shift: the site is no longer just protected—it is activated, inhabited, and reframed.

An Architectural Journey Through Time and Terrain
The surrounding landscape is not treated as background but as an integral part of the architectural language. New pathways, bridges, and rest areas draw visitors into a carefully choreographed spatial journey—one that unfolds across different elevations, scales, and emotional registers. These elements respond to the natural contours of the Þjórsárdalur valley, guiding guests through a layered encounter with history, geology, and memory.
The entrance experience is elevated, leading visitors to a suspended platform above the longhouse. This moment of arrival is not a threshold in the conventional sense but an overlook—a pause point offering a full spatial and historical panorama of the site. From here, one descends into the subtle, open plan of the longhouse, now gently animated by shifting light, fresh air, and framed views of the surrounding landscape.

Adaptive Preservation: A Living Memory
Crucially, the intervention at Stöng reimagines preservation as a form of architectural adaptation. Instead of replicating or restoring the site to an imagined original state, the design amplifies its current condition—embracing ruin, material weathering, and layered history as sources of narrative and atmosphere. The act of not erasing becomes the project’s most powerful statement.
In this sense, the reinterpreted Stöng operates as an open system. It avoids linear storytelling or fixed exhibition design. Rather, it invites personal exploration and interpretation, allowing each visitor to construct their own understanding of the site, its past, and its relevance today. Through this approach, architecture becomes less about directing meaning and more about curating experience.

A Monument to the Ephemeral
What emerges is neither a building in the traditional sense, nor a museum, nor a ruin frozen in time. Stöng is now a dynamic cultural landscape—a hybrid of natural and built elements, of ancient dwelling and contemporary sensibility. It resists monumentality and instead affirms the ephemeral, the temporal, and the tactile.
The structure’s larch cladding will grey and soften over the years. The polycarbonate roof will glow differently in winter snow or summer sun. The valley winds will whisper across the open interior, just as they have for centuries. Each visit becomes a unique encounter—anchored by the past, shaped by the present, and open to the future.
Architecture in Dialogue with Time
The 2024 reinterpretation of Stöng stands as a model for how architecture can protect, transform, and elevate cultural heritage without diminishing its integrity. It reveals that preservation need not be a retreat into nostalgia—it can be an act of reinvention, generosity, and quiet radicalism.
In doing so, the project offers more than shelter. It offers space to reflect, to connect, and to experience Iceland’s deep architectural and geological narratives not as isolated facts, but as a living continuum—where architecture, history, and nature co-exist in quiet, profound harmony.
Photography: CAPN
- Adaptive preservation architecture
- Architectural dialogue with history
- Architectural reinterpretation 2024
- Architecture and time conversation
- Contemporary heritage design
- cultural landscape design
- Ephemeral architecture
- Experimental cultural architecture
- Heritage preservation architecture
- Iceland cultural heritage
- Icelandic architectural projects
- Landscape architecture Iceland
- Nature and architecture harmony
- Polycarbonate roof design
- Preservation through innovation
- Ruin reinterpretation architecture
- Stöng Iceland
- Sustainable larch cladding
- Viking longhouse design
- Þjórsárdalur architecture
Submit your architectural projects
Follow these steps for submission your project. Submission FormLatest Posts
Zaha Hadid Architects Designs Qiantang Bay Central Water Axis in China
Zaha Hadid Architects has revealed designs for the Qiantang Bay Cultural District...
House of Knowledge by Christoph Hesse Architects
House of Knowledge by Christoph Hesse Architects creates a new cultural and...
Renzo Piano Begins KYKLOS Cultural Center in Piraeus, Greece
The KYKLOS Cultural Center is a new contemporary art and culture project...
Rome’s EUR Convention Center “The Cloud” and Its Architectural Significance
The EUR Convention Center, known as The Cloud (Nuvola), is one of...



























Leave a comment