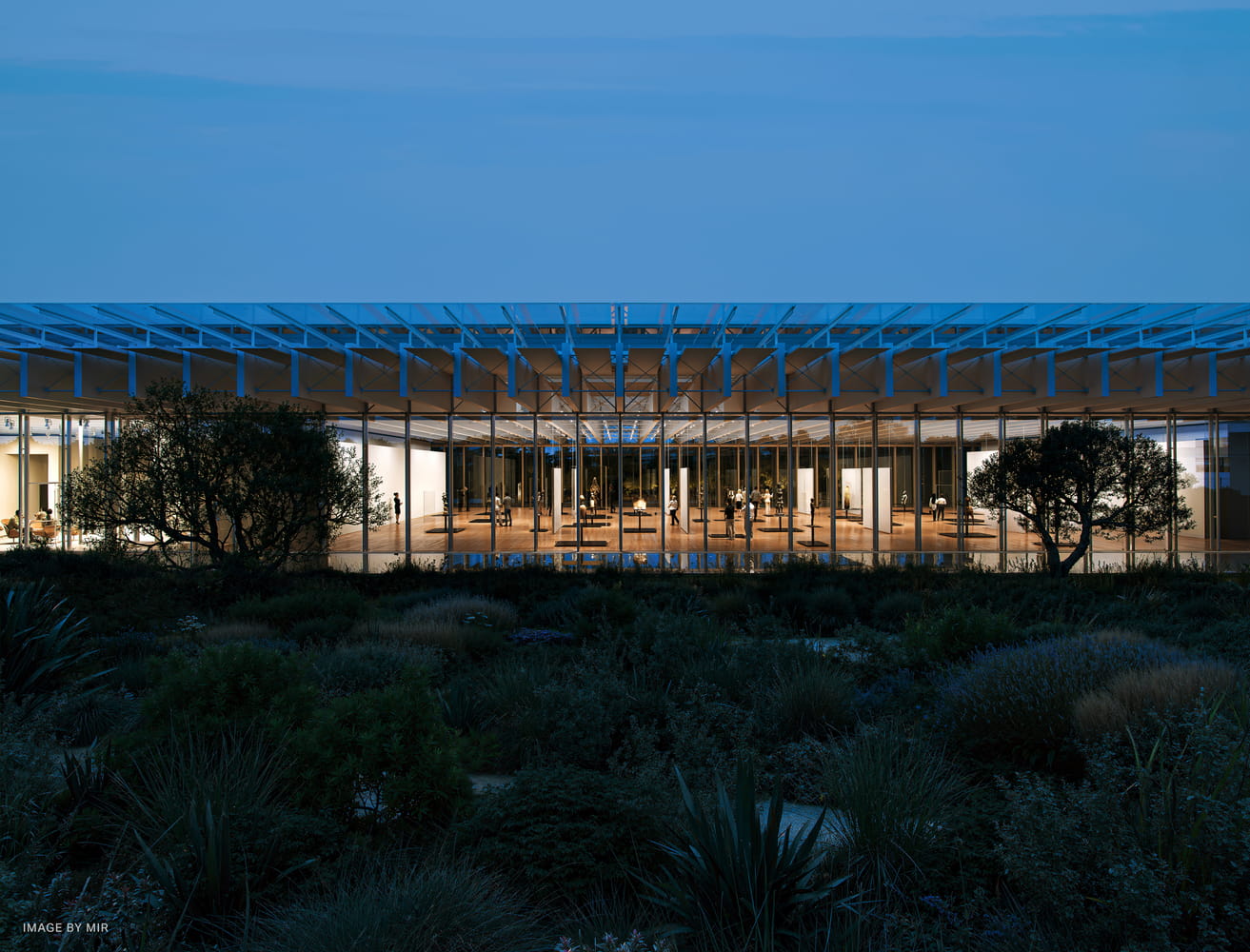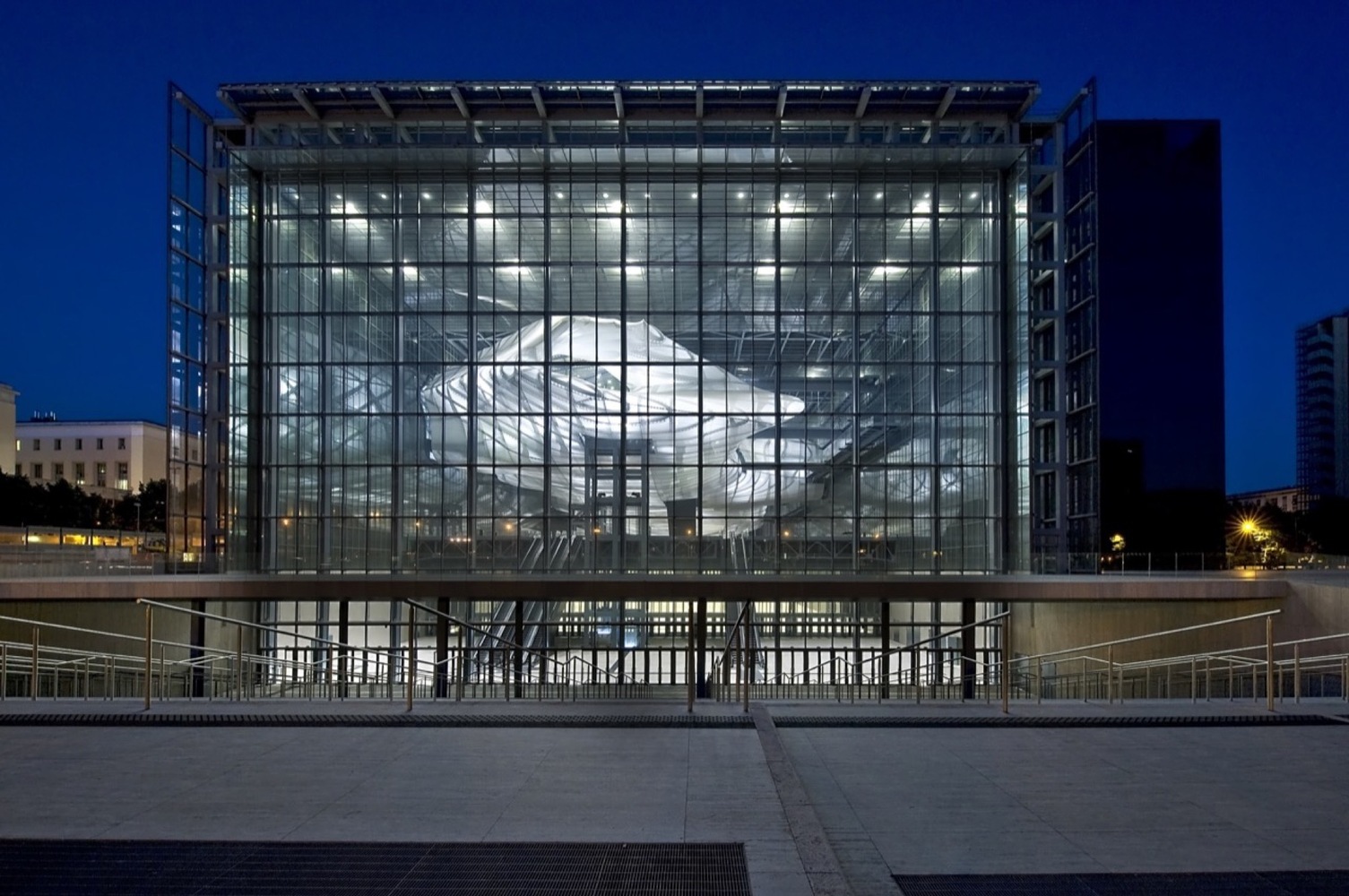- Home
- Articles
- Architectural Portfolio
- Architectral Presentation
- Inspirational Stories
- Architecture News
- Visualization
- BIM Industry
- Facade Design
- Parametric Design
- Career
- Landscape Architecture
- Construction
- Artificial Intelligence
- Sketching
- Design Softwares
- Diagrams
- Writing
- Architectural Tips
- Sustainability
- Courses
- Concept
- Technology
- History & Heritage
- Future of Architecture
- Guides & How-To
- Art & Culture
- Projects
- Interior Design
- Competitions
- Jobs
- Store
- Tools
- More
- Home
- Articles
- Architectural Portfolio
- Architectral Presentation
- Inspirational Stories
- Architecture News
- Visualization
- BIM Industry
- Facade Design
- Parametric Design
- Career
- Landscape Architecture
- Construction
- Artificial Intelligence
- Sketching
- Design Softwares
- Diagrams
- Writing
- Architectural Tips
- Sustainability
- Courses
- Concept
- Technology
- History & Heritage
- Future of Architecture
- Guides & How-To
- Art & Culture
- Projects
- Interior Design
- Competitions
- Jobs
- Store
- Tools
- More
Tri Faith Center by TACK architects
At the heart of an interfaith campus, the Tri-Faith Center unites synagogue, church, and mosque through architecture. Inspired by Abraham’s tent, it fosters dialogue, reflection, and connection across religions.

Table of Contents Show
The Tri-Faith Center is the architectural and spiritual heart of a bold interfaith initiative—one that brings together the three major Abrahamic religions on a single, unified campus. Surrounded by the American Muslim Institute, Countryside Community Church, and the Temple Israel, the Tri-Faith Center serves not as a neutral ground, but as a shared space of mutual respect, learning, and encounter.
This project transcends the traditional boundaries of religious architecture. Rather than emphasizing one doctrine or identity, it is conceived as a platform for exchange—a place where difference is not diminished but engaged through proximity, shared purpose, and architectural clarity.

Architecture as Interfaith Dialogue
The architectural concept is rooted in both symbolism and orientation. At its core, the design references Abraham’s tent—a universal image across Judaism, Christianity, and Islam that signifies hospitality, openness, and connection. This metaphor materializes in the Center’s soaring triangulated ceiling structure, which hovers above the main hall like a contemporary canopy, both sheltering and unifying the space below.
Each aperture, axis, and angle of the building is intentionally directed—framing views of the three surrounding houses of worship. These visual corridors serve as constant reminders of the Center’s purpose: to bridge rather than separate, to reveal common ground rather than erect new walls. From every major space within the building, visitors can see outward, orienting themselves not only spatially but spiritually toward the broader interfaith mission.

Program and Purpose: A Shared Sanctuary
The Tri-Faith Center’s interior is organized around a few carefully curated programmatic spaces, each crafted to foster understanding, contemplation, and connection:
-
Exhibition Hall: The centerpiece of the building, this space functions as a permanent and rotating exhibition environment, showcasing the histories, beliefs, and cultural practices of the three Abrahamic faiths. Artifacts, multimedia displays, and interpretive materials invite curiosity and reflection, transforming education into empathy.
-
Reflection Room: A quiet, minimally designed sanctuary welcomes individuals from all faiths—or none at all. The space avoids overt iconography, instead offering a universal invitation to stillness. Light and materiality take precedence over decoration; soft textures and natural finishes create an environment that encourages private prayer, meditation, or silence.
-
Multi-Purpose Hall: Designed for adaptability, this large gathering space can be configured for lectures, social events, interfaith dialogues, and community meals. With movable partitions and an acoustic ceiling, the hall supports both formal and informal gatherings—amplifying the Center’s role as a civic as well as sacred space.

Material and Light: An Architecture of Intention
Material choices in the Tri-Faith Center are guided by the values of honesty, clarity, and warmth. Natural stone, locally sourced wood, and daylight-filtering glazing dominate the palette. These materials echo the timelessness and earthbound simplicity of traditional sacred architecture while expressing a modern ethos of transparency and inclusion.
Large, strategically placed windows and skylights modulate natural light to change over the course of the day—reminding visitors of the shared cycles of time and nature that underpin all faith traditions. The triangulated roof structure above, with its faceted planes and shifting shadows, becomes an architectural expression of complexity held within unity.
Landscape as Sacred Continuum
Behind the Center lies a Reflection Garden, a landscaped green space that serves as both a spiritual retreat and a site for informal gathering. The garden’s pathways, water features, and native plantings are organized in a flowing pattern inspired by sacred geometries and natural ecosystems. It provides visitors with a place to walk, rest, or converse beneath the open sky—an extension of the building’s ethos of accessibility and openness.
This outdoor space furthers the notion that sacredness is not confined to interiors, but can be cultivated in any context where attention, care, and intention are applied.

Conclusion: A New Model for Coexistence
The Tri-Faith Center is not merely an architectural project—it is a cultural statement and a spiritual proposal. In an era marked by division and misunderstanding, it stands as a quiet but powerful example of what architecture can do: mediate difference, foster compassion, and give tangible form to shared human values.
By physically situating three faiths in conversation, and by offering a space that embraces both difference and connection, the Tri-Faith Center becomes a living metaphor for interdependence, mutual respect, and hopeful coexistence.
Photography: Kessler Photography
- Abraham’s tent symbolism
- Abrahamic religions campus
- Architecture for dialogue
- Architecture of coexistence
- Contemporary spiritual design
- Exhibition hall religious education
- Inclusive worship spaces
- Interfaith architecture
- Interfaith community building
- Modern religious campus
- Multi-faith sacred space
- Multi-religion cultural center
- Omaha architecture project
- Reflection room design
- Religious architecture unity
- Sacred architecture without iconography
- Sacred landscape design
- Shared sanctuary architecture
- Tri-Faith Center
- Triangulated roof structure
Architect/Tifa Studio Founder/Writer ▪️Sherlock Holmes, but for cities ▪️Architect | PhD | Professional outsider ▪️I see what you walk past 🔮 AI × Architecture × Unpopular opinions
Submit your architectural projects
Follow these steps for submission your project. Submission FormLatest Posts
Zaha Hadid Architects Designs Qiantang Bay Central Water Axis in China
Zaha Hadid Architects has revealed designs for the Qiantang Bay Cultural District...
House of Knowledge by Christoph Hesse Architects
House of Knowledge by Christoph Hesse Architects creates a new cultural and...
Renzo Piano Begins KYKLOS Cultural Center in Piraeus, Greece
The KYKLOS Cultural Center is a new contemporary art and culture project...
Rome’s EUR Convention Center “The Cloud” and Its Architectural Significance
The EUR Convention Center, known as The Cloud (Nuvola), is one of...



























Leave a comment