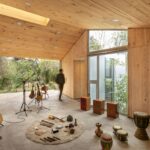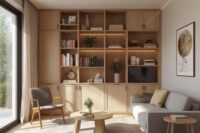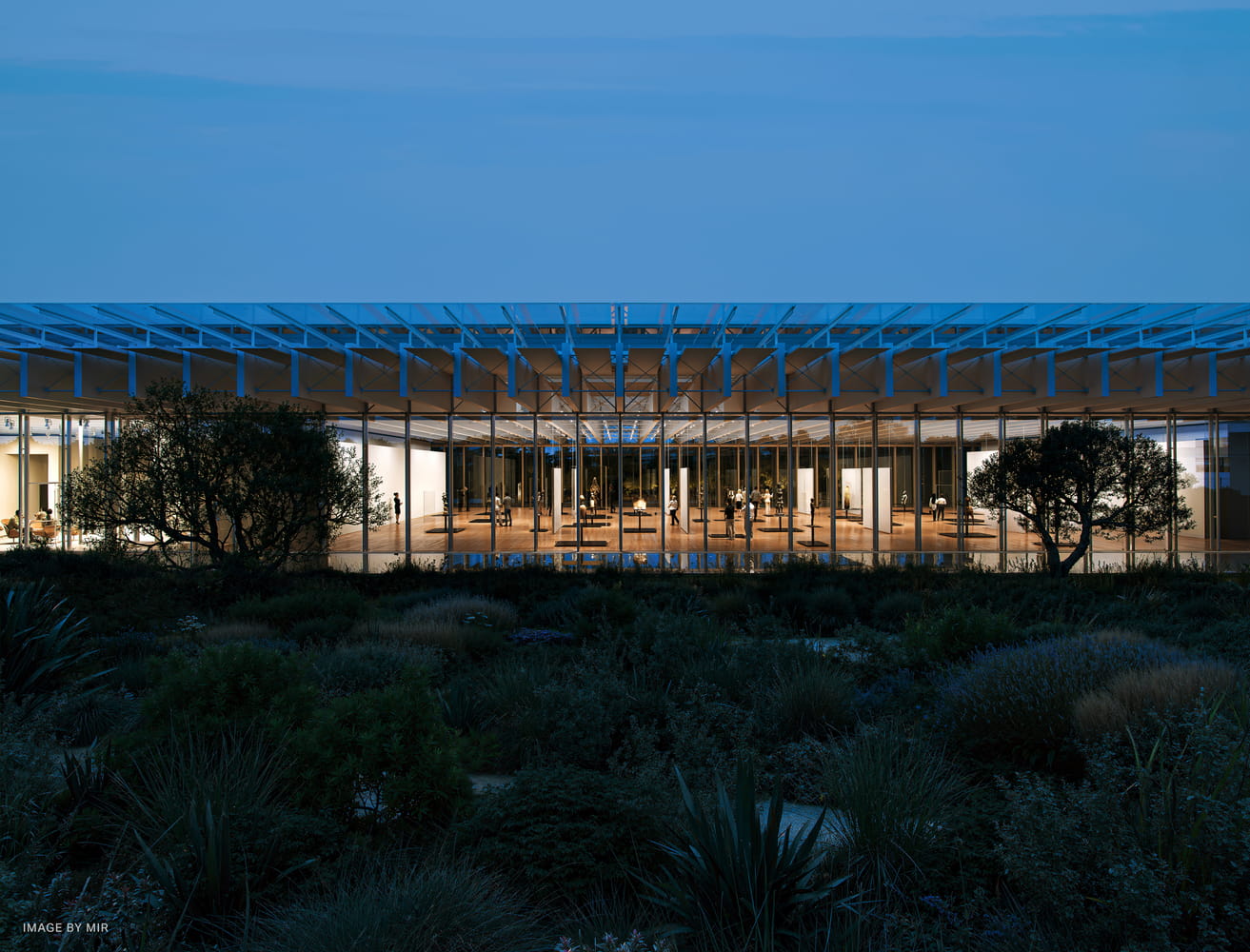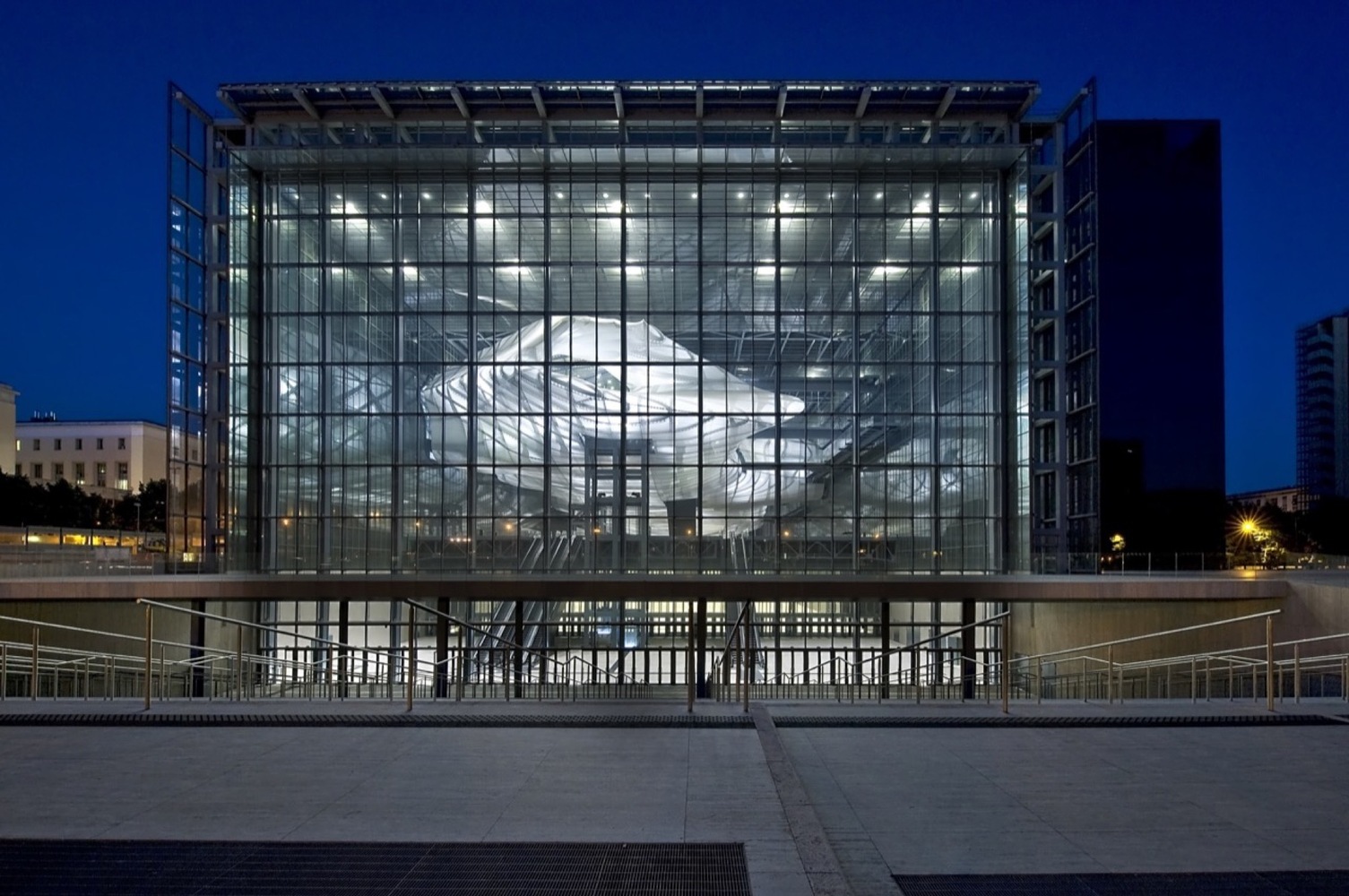- Home
- Articles
- Architectural Portfolio
- Architectral Presentation
- Inspirational Stories
- Architecture News
- Visualization
- BIM Industry
- Facade Design
- Parametric Design
- Career
- Landscape Architecture
- Construction
- Artificial Intelligence
- Sketching
- Design Softwares
- Diagrams
- Writing
- Architectural Tips
- Sustainability
- Courses
- Concept
- Technology
- History & Heritage
- Future of Architecture
- Guides & How-To
- Art & Culture
- Projects
- Interior Design
- Competitions
- Jobs
- Store
- Tools
- More
- Home
- Articles
- Architectural Portfolio
- Architectral Presentation
- Inspirational Stories
- Architecture News
- Visualization
- BIM Industry
- Facade Design
- Parametric Design
- Career
- Landscape Architecture
- Construction
- Artificial Intelligence
- Sketching
- Design Softwares
- Diagrams
- Writing
- Architectural Tips
- Sustainability
- Courses
- Concept
- Technology
- History & Heritage
- Future of Architecture
- Guides & How-To
- Art & Culture
- Projects
- Interior Design
- Competitions
- Jobs
- Store
- Tools
- More
Casa da musica by Alejandro Soffia, Arquitecto
A compact rehearsal and performance space, Casa da Música is shaped by acoustics and light. Its angled timber walls enhance sound clarity, while a modular SIP panel system enables formal fluidity.

Table of Contents Show
Conceived as both a rehearsal room and an intimate performance venue, Casa da Música is a modest yet highly intentional architectural project dedicated to musical expression. It responds to the dual need for daily practice and occasional public engagement—a space designed to accommodate shifting scales of use, from solitary rehearsal sessions to small concerts with an audience. Initially dubbed the “Music Room,” the project’s name evolved under local planning requirements and strategic SEO thinking, settling finally on Casa da Música—a nod to Rem Koolhaas’s iconic venue in Porto, and a subtle play on digital visibility.

Architectural Acoustics: Shaping Sound Spatially
At the heart of Casa da Música lies a deep sensitivity to acoustic performance. Avoiding parallel planes both in plan and section, the design intentionally resists unwanted sound reverberation. Instead, sound is diffused through strategic angular geometry, aiming for clarity and warmth. Though budget constraints ultimately excluded certain acoustic features—such as absorbent curtains—the core spatial logic prioritizes precision in sound behavior.
Wooden surfaces and angled walls serve to naturally diffuse acoustic energy. The sloping walls of the structure, particularly those on the east and south, reflect a studied response to how sound waves interact with built form. These geometric shifts do more than aesthetic work—they establish an auditory atmosphere calibrated for both performers and listeners.

A Grid-Based System with Spatial Freedom
Casa da Música is grounded in the logic of modular construction, yet it embraces formal freedom within this logic. The building is organized around a structural grid defined by SIP (Structural Insulated Panel) modules—specifically, panels measuring 488 x 122 cm and 244 x 122 cm. Rather than restricting form, the modular grid becomes a generative tool, with architectural freedom emerging through calibrated obliqueness.
This freedom is expressed in the building’s plan geometry: a sequence of seven 488 x 122 cm panels forms the main body, with its perimeter sloping inward on the eastern side and outward to the south. The eastern façade curves outward in a convex gesture, while the southern façade recedes in a concave sweep. These directional shifts do more than generate form—they create a natural acoustic shell, concentrating and projecting sound outward from the designated performance area.

Volumes of Use: Programmatic Integration
A series of smaller, orthogonally organized programmatic volumes are nested within and adjacent to the main rehearsal space. On one of the eastern planes, a rectangular volume (488 x 244 cm) houses musical instruments. This storage zone is conceived as a secure vault—reflecting the significant value of its contents—and is strategically positioned to allow for backstage movement. A service door to the south supports smooth performer and equipment circulation during events.
On the opposite eastern side, a large window opens up to the morning sun, framing a landscaped patio planted with a tree, offering a moment of stillness and natural connection. Adjacent to this, a kitchenette (244 x 244 cm) and a bathroom of the same dimensions are inserted into the plan. Interestingly, the bathroom is not aligned with the diagonal wall but rather with the main rehearsal volume, creating a slender void that admits natural light into the otherwise private space. This moment of architectural sensitivity allows for visual warmth without compromising privacy.

Orchestrated Light, Structured Experience
The orientation and placement of apertures in Casa da Música are not accidental—they are calculated elements in the overall atmospheric composition. The eastern window captures soft morning light filtered through adjacent built forms and vegetation, animating the timber surfaces within and enhancing the contemplative tone of the rehearsal space. These carefully curated moments of light reinforce the structure’s duality of performance and intimacy—a place equally attuned to solitude and shared experience.
A House for Music, a Space for Encounter
While compact in footprint, Casa da Música embodies a rich spatial complexity. Every surface, angle, and detail has been crafted with intention—balancing acoustics, structure, and light. It is not a concert hall, yet it holds within it the potential for deeply resonant musical encounters. By combining a strict construction logic with fluid spatial gestures, the project reveals how even small-scale architecture can achieve poetic precision.
In Casa da Música, the act of rehearsal becomes ritual, the structure becomes an instrument, and the everyday rhythm of music finds a home.
Photography: Juan Duran-Sierralta
- Acoustic Architecture
- Architectural acoustics
- Architecture and music integration
- Casa da Música
- Compact performance space
- Grid-based design freedom
- Intimate performance architecture
- Light and sound architecture
- Minimalist music venue
- Modular rehearsal room
- Music room architecture
- Performance space acoustics
- Rehearsal space design
- Rem Koolhaas inspiration
- SIP panel construction
- Small concert venue design
- Small-scale cultural building
- Sound-diffusing design
- Structural Insulated Panels (SIP)
- Timber interior architecture
Submit your architectural projects
Follow these steps for submission your project. Submission FormLatest Posts
House of Knowledge by Christoph Hesse Architects
House of Knowledge by Christoph Hesse Architects creates a new cultural and...
Renzo Piano Begins KYKLOS Cultural Center in Piraeus, Greece
The KYKLOS Cultural Center is a new contemporary art and culture project...
Rome’s EUR Convention Center “The Cloud” and Its Architectural Significance
The EUR Convention Center, known as The Cloud (Nuvola), is one of...
Seddülbahir Fortress Re-Use Project by KOOP Architects + AOMTD
Seddülbahir Fortress, restored after 26 years of multidisciplinary work, reopens as a...

























Leave a comment