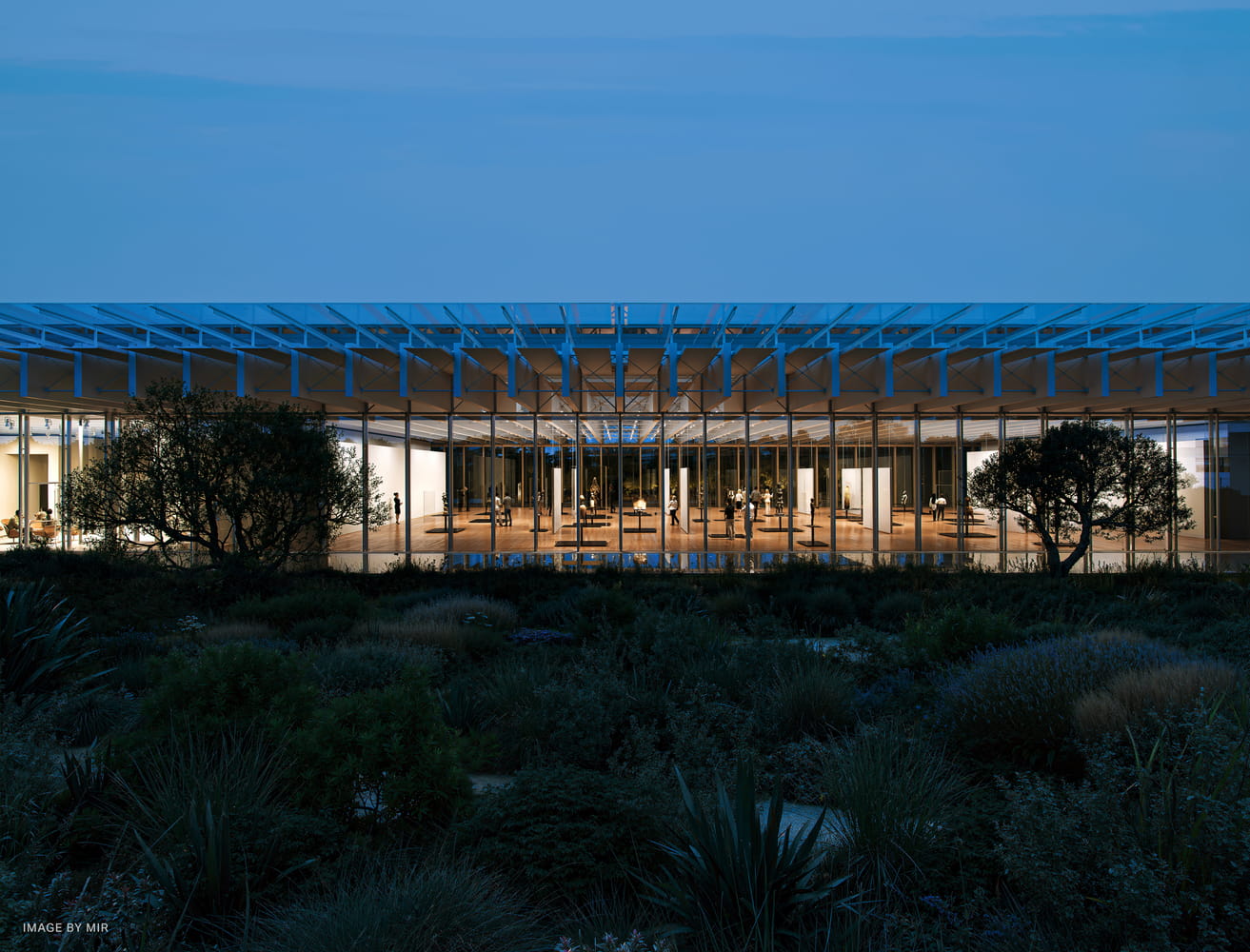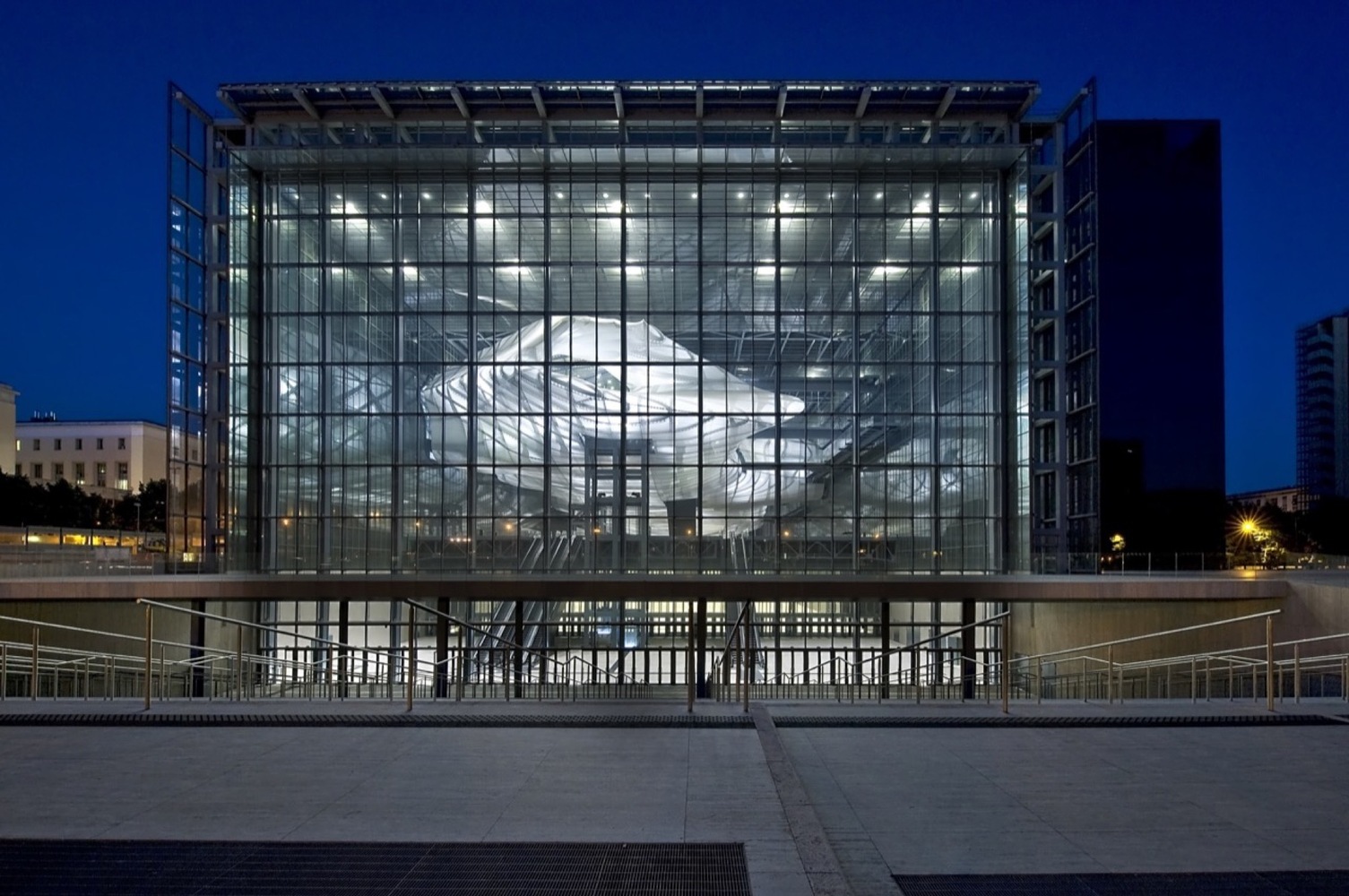- Home
- Articles
- Architectural Portfolio
- Architectral Presentation
- Inspirational Stories
- Architecture News
- Visualization
- BIM Industry
- Facade Design
- Parametric Design
- Career
- Landscape Architecture
- Construction
- Artificial Intelligence
- Sketching
- Design Softwares
- Diagrams
- Writing
- Architectural Tips
- Sustainability
- Courses
- Concept
- Technology
- History & Heritage
- Future of Architecture
- Guides & How-To
- Art & Culture
- Projects
- Interior Design
- Competitions
- Jobs
- Store
- Tools
- More
- Home
- Articles
- Architectural Portfolio
- Architectral Presentation
- Inspirational Stories
- Architecture News
- Visualization
- BIM Industry
- Facade Design
- Parametric Design
- Career
- Landscape Architecture
- Construction
- Artificial Intelligence
- Sketching
- Design Softwares
- Diagrams
- Writing
- Architectural Tips
- Sustainability
- Courses
- Concept
- Technology
- History & Heritage
- Future of Architecture
- Guides & How-To
- Art & Culture
- Projects
- Interior Design
- Competitions
- Jobs
- Store
- Tools
- More
Widna Haven Community Center and Library by PB STUDIO, studiomania & IPA Ipreferanalog
Widna Haven is a peaceful urban retreat combining a community center and library around a quiet, green courtyard. Timber façades buffer street noise, creating a calm space for all ages. Features include terraced seating, a fountain, rooftop gardens, and full accessibility.

Table of Contents Show
Amid the dynamic and often chaotic rhythm of urban life, the Widna Haven Community Center and Library emerges as a serene, purposefully designed anchor point for local residents. Located at a prominent intersection within a dense residential district, the project responds thoughtfully to the complexities of its context with a design that prioritizes community interaction, acoustic comfort, and environmental integration.
This contemporary public space, shaped through a collaborative design by PB STUDIO, studiomania, and IPA Ipreferanalog, fulfills a dual civic purpose: offering a community hub and library within a single complex. More than just a building, Widna Haven creates an intimate, inward-looking oasis—a welcome contrast to the busy surrounding streets—through the strategic formation of a central courtyard. This deliberate spatial choreography encourages residents of all ages to gather, socialize, and take refuge in a calm, green environment.

Responding to the Urban Condition
One of the most significant challenges of the site was its placement at a high-traffic intersection. Rather than turning away from the problem, the design team transformed the building into an acoustic buffer, shielding the courtyard from street noise and air pollution. The massing and facade treatment along the perimeter were carefully calibrated: facade setbacks follow existing pedestrian paths and visual sightlines, while the wooden slatted facade dampens ambient noise and doubles as a vertical garden, softening the hard edge of the street and inviting nature back into the urban fabric.
Internally, the complex is divided into two primary volumes—a community center and a library—each articulated as distinct yet connected zones. This division enhances functional clarity and creates a visual gateway into the surrounding residential estate, strengthening the relationship between the new buildings and the existing urban grid.

Architecture Rooted in Landscape
At the heart of the design is the inner courtyard, an open-air living room for the neighborhood. Its layout and materiality create a fluid transition between built form and landscape. A terrazzo-paved square flows seamlessly into the interiors, blurring the boundaries between inside and outside, while terraced seating that doubles as an amphitheater supports a wide range of cultural and social programming—from outdoor film screenings and community workshops to informal gatherings and spontaneous play.
A fountain located centrally in the square adds both a sensory and acoustic dimension. The sound of gently running water masks the residual noise from the surrounding streets, amplifying the tranquility of the space. The use of ornamental grasses, fruit trees, and native plantings enhances biodiversity and creates a gentle microclimate, encouraging residents to linger and interact.

Designing for All Generations
Accessibility and inclusivity are central to the Widna Haven project. From the beginning, the needs of elderly residents and individuals with reduced mobility were given special consideration. Sunny seating areas, chess tables, and generously sized paths surrounded by lush planting ensure that all residents feel welcome and supported.
Rooftop terraces, accessible from both the interiors and the square itself, offer additional gathering spaces with elevated views of the courtyard and the city beyond. These green roofs expand the usable public space and contribute to passive cooling and rainwater management.
The buildings adhere to the highest standards of accessibility, supported by a unified wayfinding system that ensures clear navigation throughout the site for all users. Every design gesture is underscored by an ethos of openness, care, and respect for diverse user needs.

A Harmonious Dialogue Between Material and Form
Material expression throughout the complex is calm, cohesive, and contextually sensitive. While the street-facing facades are clad in vertical timber slats, which act both as sound baffles and as trellises for climbing plants, the courtyard-facing elevations are rendered in a soft off-white finish, adhering to municipal visual guidelines and enhancing the sense of warmth and calm.
The architectural forms are modest in scale but rich in spatial experience. Their massing is gently responsive to site topography, and their relationship to the landscape is carefully curated to promote visual continuity, acoustic softness, and environmental performance.
A New Social Heart for the Neighborhood
In an era when urban development often prioritizes density over dignity, the Widna Haven Community Center and Library exemplifies a different approach. It demonstrates how architecture, when done with empathy and clarity, can restore the social fabric of a neighborhood, offer moments of calm, and provide meaningful spaces of encounter and belonging.
Through its thoughtful spatial design, material sensibility, and unwavering focus on community needs, the project sets a compelling precedent for future civic architecture. It is not just a place to visit—but a place to return to, again and again.
Photography: Nate Cook & Jakub Piórkowski
- Acoustic urban retreat design
- Architecture for all generations
- Biophilic urban architecture
- Community courtyard oasis
- Community-centered public buildings
- Contemporary civic architecture
- Courtyard-centered architecture
- Green roof community centers
- Inclusive architecture design
- Library architecture with green space
- Modern neighborhood social hub
- Passive cooling civic buildings
- PB STUDIO + studiomania + IPA
- Public architecture for social interaction
- Public library and civic space
- Timber facade civic architecture
- Urban community architecture
- Urban design for wellbeing
- Urban noise buffering design
- Widna Haven Community Center
Submit your architectural projects
Follow these steps for submission your project. Submission FormLatest Posts
House of Knowledge by Christoph Hesse Architects
House of Knowledge by Christoph Hesse Architects creates a new cultural and...
Renzo Piano Begins KYKLOS Cultural Center in Piraeus, Greece
The KYKLOS Cultural Center is a new contemporary art and culture project...
Rome’s EUR Convention Center “The Cloud” and Its Architectural Significance
The EUR Convention Center, known as The Cloud (Nuvola), is one of...
Seddülbahir Fortress Re-Use Project by KOOP Architects + AOMTD
Seddülbahir Fortress, restored after 26 years of multidisciplinary work, reopens as a...
































Leave a comment