- Home
- Articles
- Architectural Portfolio
- Architectral Presentation
- Inspirational Stories
- Architecture News
- Visualization
- BIM Industry
- Facade Design
- Parametric Design
- Career
- Landscape Architecture
- Construction
- Artificial Intelligence
- Sketching
- Design Softwares
- Diagrams
- Writing
- Architectural Tips
- Sustainability
- Courses
- Concept
- Technology
- History & Heritage
- Future of Architecture
- Guides & How-To
- Art & Culture
- Projects
- Interior Design
- Competitions
- Jobs
- Store
- Tools
- More
- Home
- Articles
- Architectural Portfolio
- Architectral Presentation
- Inspirational Stories
- Architecture News
- Visualization
- BIM Industry
- Facade Design
- Parametric Design
- Career
- Landscape Architecture
- Construction
- Artificial Intelligence
- Sketching
- Design Softwares
- Diagrams
- Writing
- Architectural Tips
- Sustainability
- Courses
- Concept
- Technology
- History & Heritage
- Future of Architecture
- Guides & How-To
- Art & Culture
- Projects
- Interior Design
- Competitions
- Jobs
- Store
- Tools
- More
Højvangen Church by Henning Larsen Architects
In Skanderborg Parish, Denmark, a new chapter in ecclesiastical architecture has begun. Højvangen Church, designed by Henning Larsen Architects, is the first church to be constructed in the area in over five centuries.

Table of Contents Show
In Skanderborg Parish, Denmark, a new chapter in ecclesiastical architecture has begun. Højvangen Church, designed by Henning Larsen Architects, is the first church to be constructed in the area in over five centuries. Nestled in a growing neighborhood on the town’s outskirts, the project represents a fresh interpretation of the church as a civic space—honoring tradition while embracing the diverse needs of a modern community.
Designed for a Changing Community
Højvangen Church was developed through a collaborative process, with input from local residents and inspiration drawn from the surrounding landscape and Danish architectural heritage. Unlike traditional churches, the space is not limited to religious worship. Instead, it has been carefully crafted to accommodate everything from spiritual services to cultural events, informal gatherings, and day-to-day social interaction. Its layout is intentionally flexible, allowing the building to adapt to multiple purposes as community life evolves.

Seamlessly Integrated with Nature
The church is more than a standalone structure; it extends into a landscaped park and courtyard designed for year-round use. Open spaces encourage outdoor community events, while secluded corners offer visitors a place for quiet contemplation or connection with nature. Every façade of the building is active and welcoming, particularly the colonnaded rear side, where sheltered seating nooks invite pause and personal reflection.
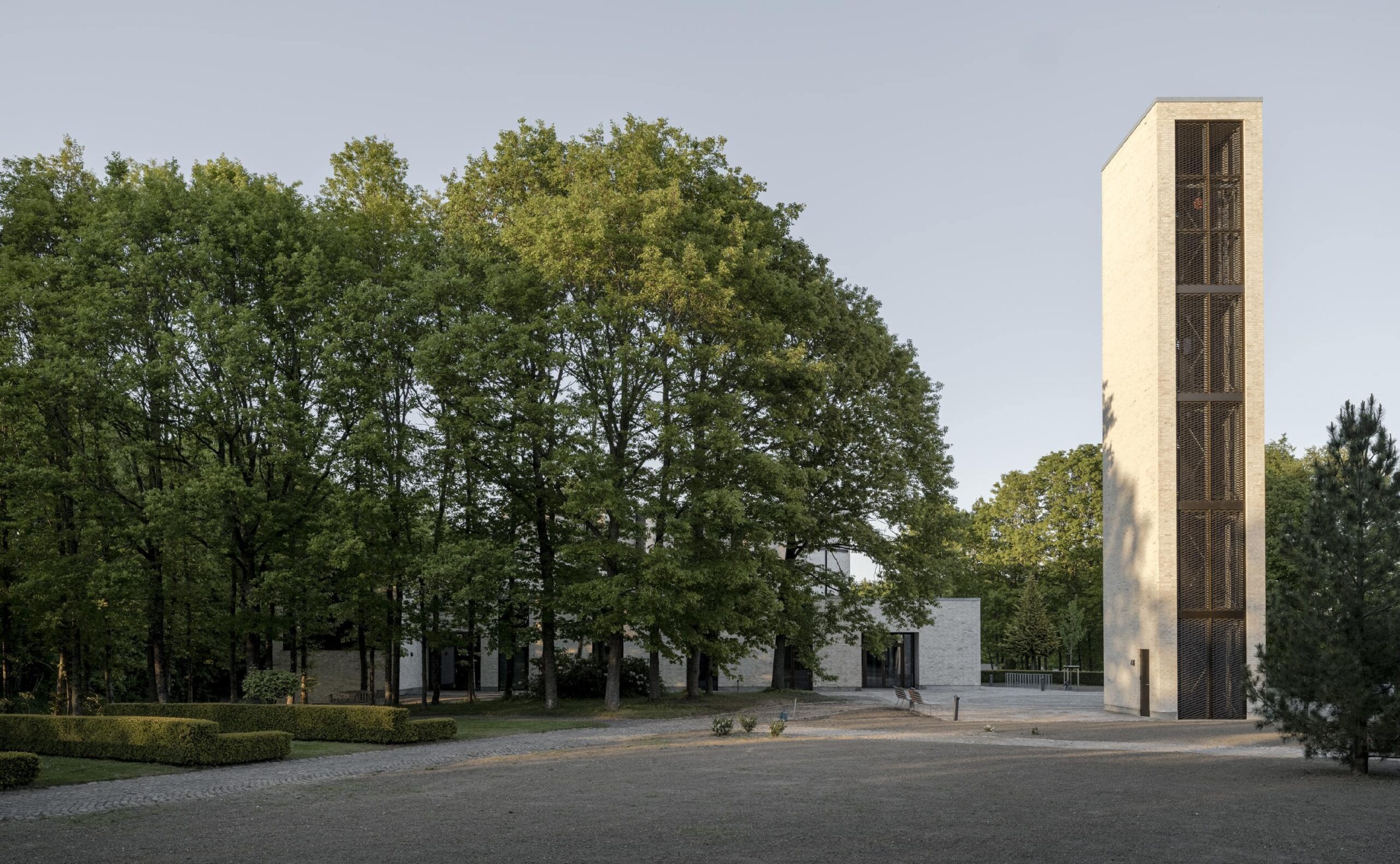
The Transformative Power of Light
Light plays a central role in the design, both symbolically and practically. Inspired by the way traditional churches emphasize light as a sacred element, Henning Larsen incorporated an undulating outer wall that shapes ever-changing daylight experiences. Inside, walls with patterned perforations gently filter natural light, reducing glare while casting dynamic shadows that shift throughout the day. This use of transparency and layering helps create an interior that feels both alive and meditative.

Inclusive by Design
Spanning 1,500 square meters (over 16,000 square feet), Højvangen Church avoids rigid spatial boundaries. Its open-plan design encourages diverse uses and redefines how sacred architecture can function in everyday life. The only fixed element is a central baptismal font—symbolically placed to offer panoramic views of the forest, the church tower, cemetery, and other surrounding landmarks. This arrangement allows the space to transform for different events while maintaining a spiritual core.
Sloped walls with alternating transparency create a balance between shared experiences and private moments, inviting people to engage with the space in their own way.

The Ekko Chair: A Return to Furniture Craft
Henning Larsen didn’t stop at the building’s architecture. The studio also developed the Ekko Chair, a piece of furniture designed specifically for modern communal environments. Durable, stackable, and certified for heavy-duty use (EU L2 standard), the chair manages to combine practicality with aesthetic elegance.
Crafted in Denmark using certified hardwood and 100% linen, the chair exemplifies a commitment to sustainable materials and local craftsmanship. Its construction uses traditional mortise-and-tenon joinery, reinterpreted with contemporary precision. A collaboration with Brdr. Krüger, the Ekko Chair marks Henning Larsen’s first furniture design in over 60 years, reaffirming their holistic design approach.
- architectural church design
- church with central baptismal font
- community-focused architecture
- contemporary religious architecture
- Danish church design
- Espen Surnevik collaboration
- Henning Larsen Architects
- Højvangen Church
- innovative church layout
- minimal church interiors
- modern church architecture
- natural light in churches
- new churches in Denmark
- public space church design
- Scandinavian architecture
- Skanderborg church
- sustainable church design
- timber and brick church
Submit your architectural projects
Follow these steps for submission your project. Submission FormLatest Posts
House of Knowledge by Christoph Hesse Architects
House of Knowledge by Christoph Hesse Architects creates a new cultural and...
Renzo Piano Begins KYKLOS Cultural Center in Piraeus, Greece
The KYKLOS Cultural Center is a new contemporary art and culture project...
Rome’s EUR Convention Center “The Cloud” and Its Architectural Significance
The EUR Convention Center, known as The Cloud (Nuvola), is one of...
Seddülbahir Fortress Re-Use Project by KOOP Architects + AOMTD
Seddülbahir Fortress, restored after 26 years of multidisciplinary work, reopens as a...






















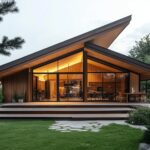

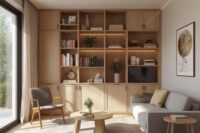



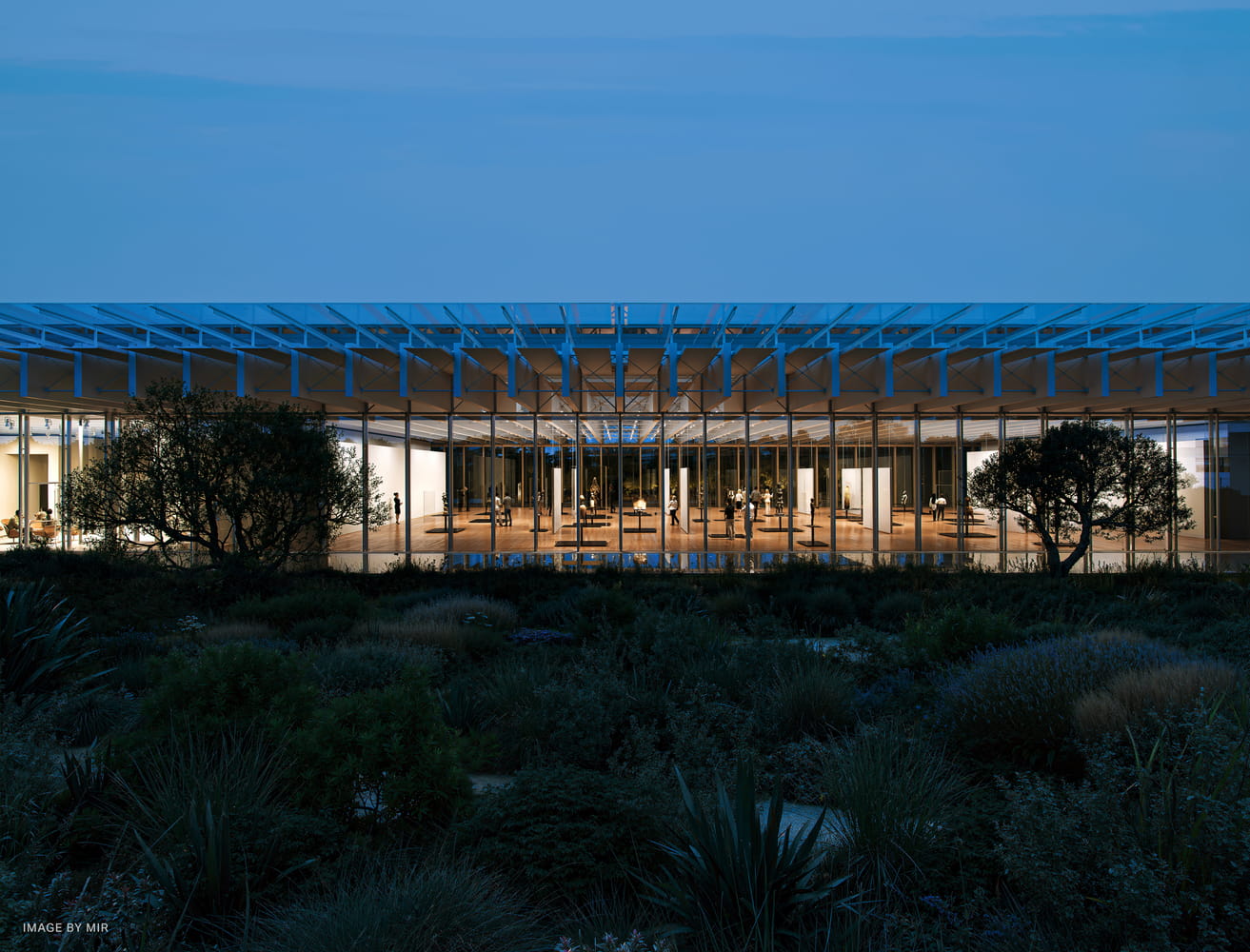
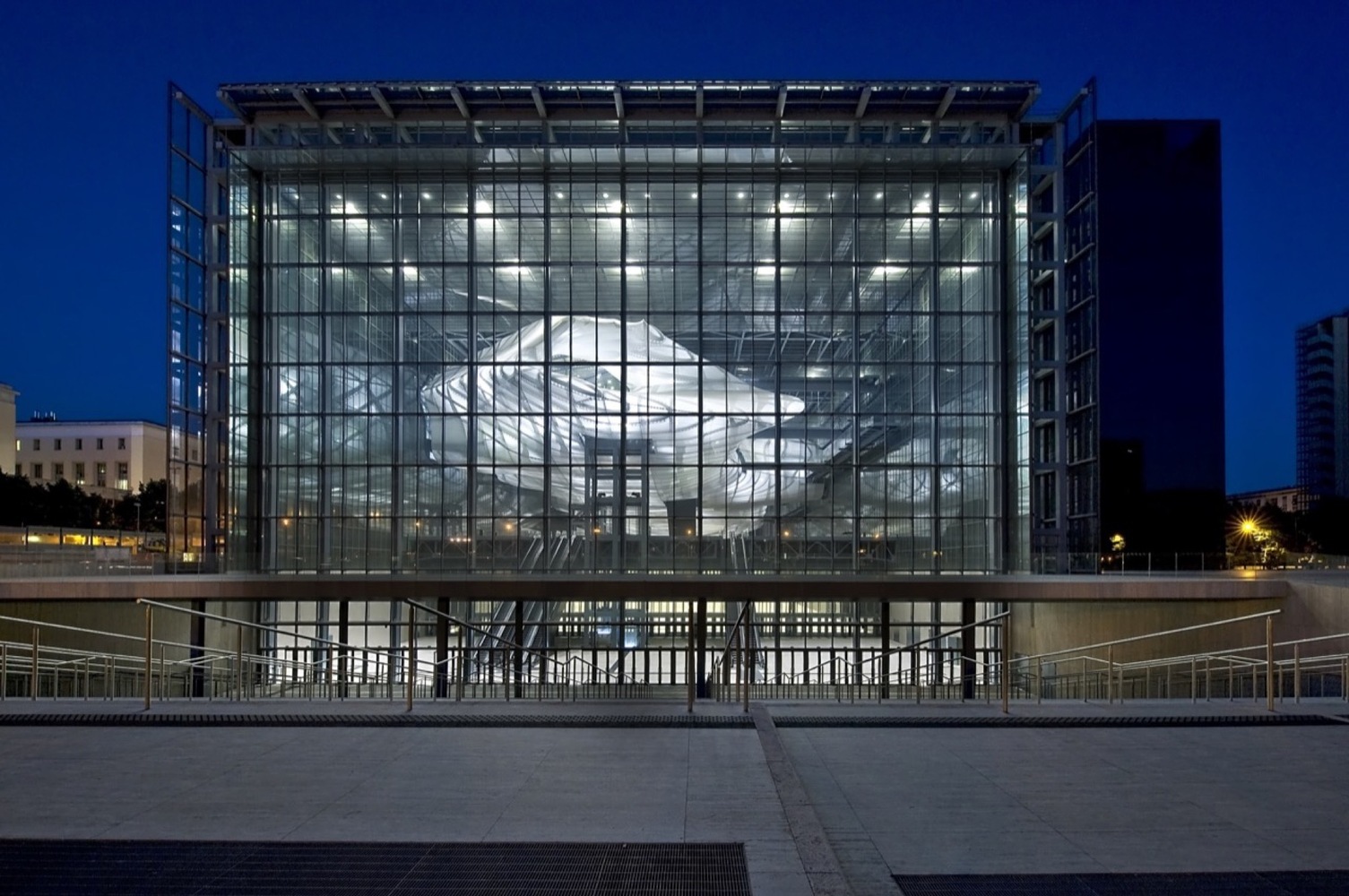

Leave a comment