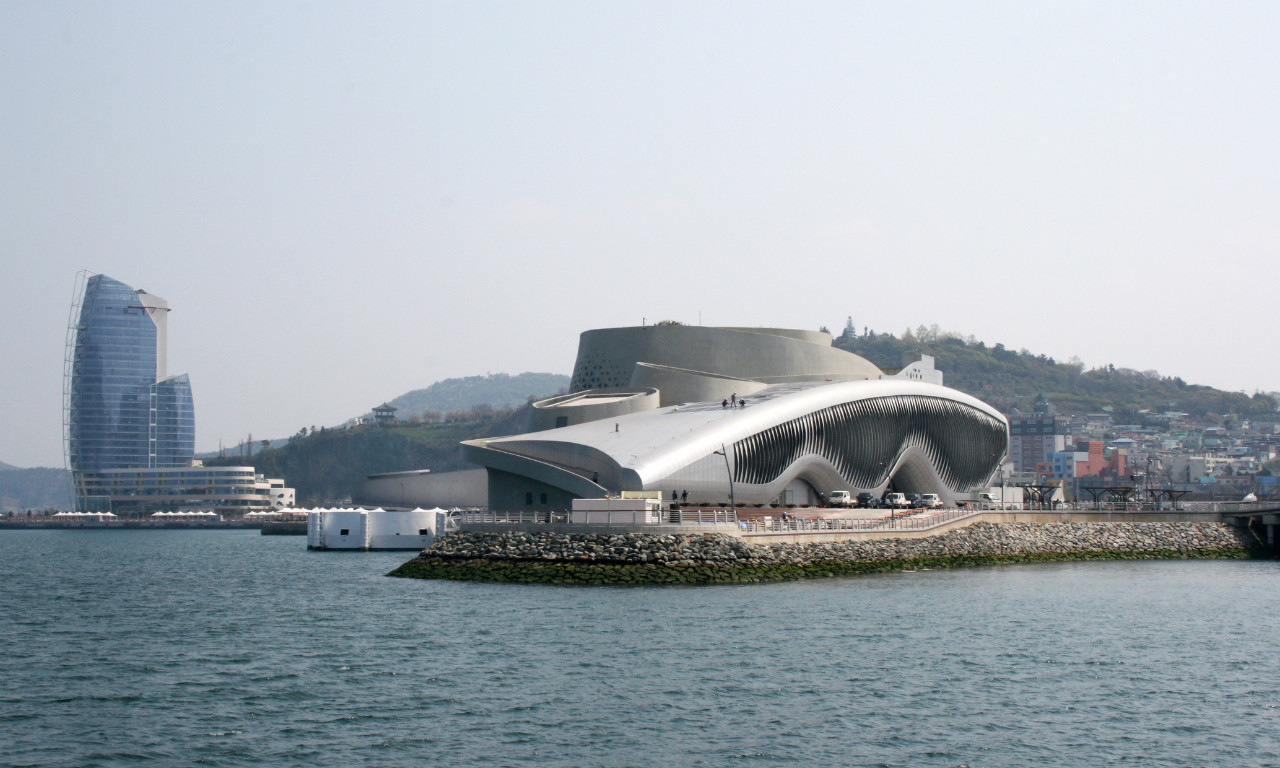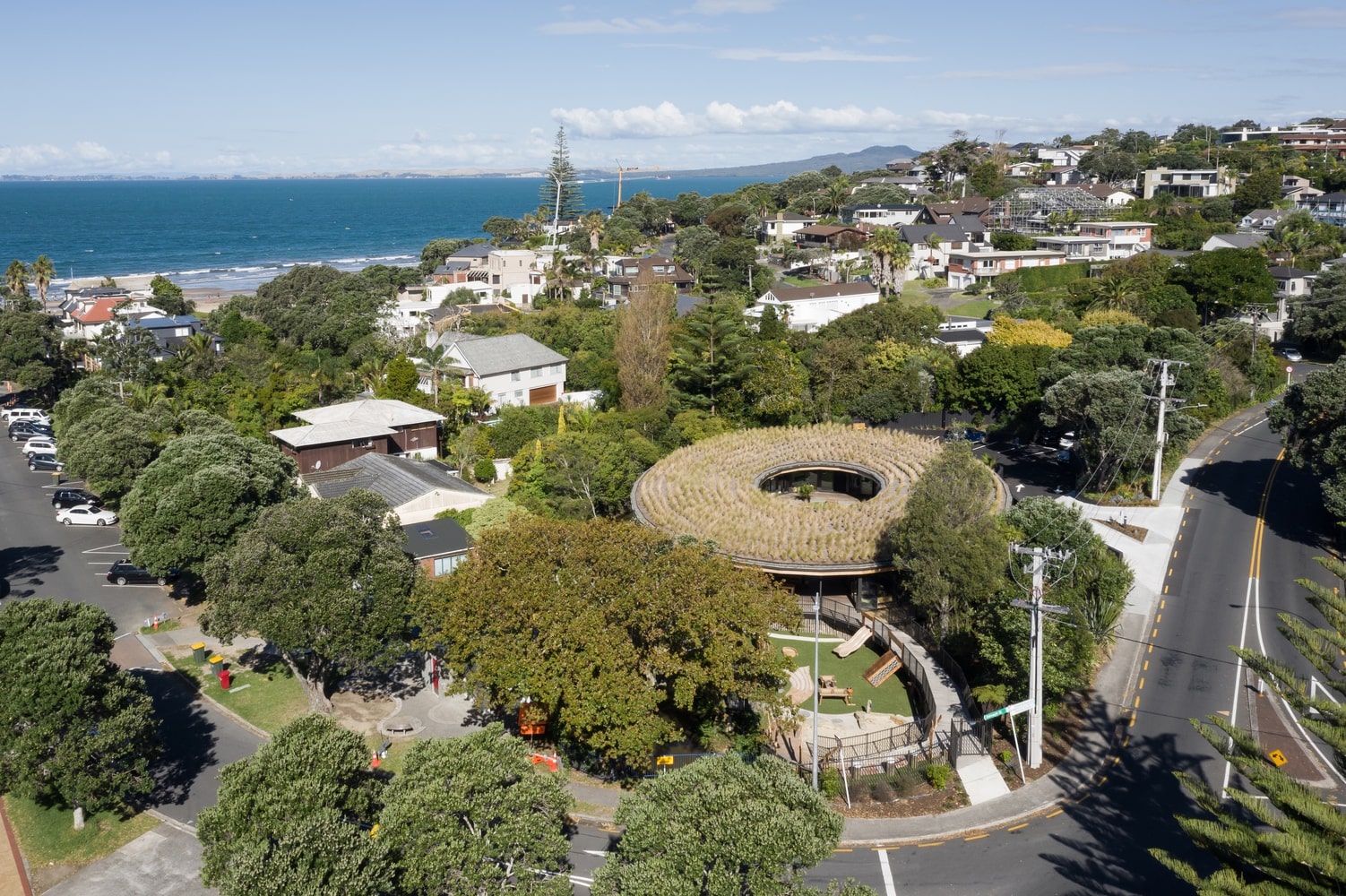- Home
- Articles
- Architectural Portfolio
- Architectral Presentation
- Inspirational Stories
- Architecture News
- Visualization
- BIM Industry
- Facade Design
- Parametric Design
- Career
- Landscape Architecture
- Construction
- Artificial Intelligence
- Sketching
- Design Softwares
- Diagrams
- Writing
- Architectural Tips
- Sustainability
- Courses
- Concept
- Technology
- History & Heritage
- Future of Architecture
- Guides & How-To
- Art & Culture
- Projects
- Interior Design
- Competitions
- Jobs
- Store
- Tools
- More
- Home
- Articles
- Architectural Portfolio
- Architectral Presentation
- Inspirational Stories
- Architecture News
- Visualization
- BIM Industry
- Facade Design
- Parametric Design
- Career
- Landscape Architecture
- Construction
- Artificial Intelligence
- Sketching
- Design Softwares
- Diagrams
- Writing
- Architectural Tips
- Sustainability
- Courses
- Concept
- Technology
- History & Heritage
- Future of Architecture
- Guides & How-To
- Art & Culture
- Projects
- Interior Design
- Competitions
- Jobs
- Store
- Tools
- More
Fusing Sustainability and Innovation at UCL East: Marshgate

Embarking upon a journey through the freshly concluded Marshgate building, we traverse through 35,000 square meters of cutting-edge academic environment strategically positioned at the UCL East campus, nestled within London’s illustrious Queen Elizabeth Olympic Park. Designed with precision and foresight by Stanton Williams, Marshgate is not merely a structure but a beacon, lighting the way towards cooperative and interdisciplinary education. Its roots dig deep into solving the most pressing societal, environmental, and technological challenges of our era, nourished by the confluence of expertise from various faculties within its confines.
UCL’s monumental project, its most expansive single structure, unfolds across eight levels, each meticulously crafted to host a myriad of open, flexible spaces dedicated to teaching, research, and collaboration. These spaces bridge numerous disciplines, from the arts and creative industries to engineering, robotics, green technologies, and global health, fostering a symbiosis of work modes and germinating new research pathways and disciplines. The essence of the building aims to dismantle academic silos, fostering a milieu where students, academics, and the general populace can converge and collaborate, spiraling into a new epoch of university campus design.

A cluster of ‘neighborhoods’ unfolds across various floors, each boasting its double-height collaborative space, devised for informal gatherings or exhibitions. The base levels of the structure unveil a tapestry of public spaces, interwoven with cafes, public art exhibitions, and activities, intending to entwine schools, community organizations, and the general populace into the pulsating heart of the building. Newly conceptualized public realms forge a vibrant and accessible connection to the adjacent riverside and the sprawling Queen Elizabeth Olympic Park.
Emphasizing a strategic distribution of space, public amenities grace the ground floor, while the academia-oriented spaces are strategically placed on central levels, with highly specialized laboratories and workshops adorning the upper echelons of the building. This organizational schema sprouted from meticulous end-user briefing sessions spearheaded by Stanton Williams and further refined by Sheppard Robson, the joint interior architect, to ensure the internal spaces were sculpted in alignment with the University’s requisites.

Connecting the vertical tapestry of activities within the building is a central, daylight-infused atrium, which, along with visible circulation routes, like staircases and escalators, provide additional platforms for spontaneous interactions and encounters. The building also houses a myriad of additional facilities like fabrication workshops, media studios, exhibition areas, design studios, lecture theaters, a library, and spaces intended for collaboration and local business engagement.
Deviant from the contemporaneous affinity for glass-heavy, light curtain wall facades, Marshgate’s architectural vernacular seeks to echo the sturdiness and perpetuity of UCL’s original Bloomsbury campus. Its massing also pays a subtle homage to the site’s industrial lineage, while concurrently responding to the audacious, sculptural forms of its neighboring Olympic structures. Engulfed in in-situ and precast concrete panels, accentuated by nuanced tones and textures, the façade is composed of timber board-marked concrete on the lower and upper levels, optimally designed for natural light and ventilation, exuding sustainability, a core aspect of UCL’s foundational mission.

Earning the BREEAM Excellent rating, the building elegantly ties a resilient, enduring identity with a flexible, long-term design philosophy concerning space and programming. Its façade grants optimal thermal performance and solar shading, while passive design strategies have guided the overarching building design, aiming to achieve net-zero carbon status by 2035, aligning with the district’s expansive sustainable energy strategy.
In synergy with the One Pool Street building, Marshgate heralds the culmination of the initial phase of the UCL East campus masterplan, marking UCL’smost ambitious expansion in two centuries and a significant step in the broader creation of East Bank, a nascent cultural quarter championing innovation, creativity, and learning, supported by the Mayor of London.

Integrated within Stratford’s SHIFT innovation district, Marshgate is part of a collaborative initiative led by UCL, which endeavors to unify public and private sectors with education, communities, innovative enterprises, and tech companies. Its objective: to discover, test, and showcase strategies making cities safer, healthier, and more sustainable, thereby nurturing a locale of curiosity, learning, and collaboration, balancing a timeless sense with designed-in flexibility to accommodate the continually evolving academic practice.

With its resplendent design and exceptional facilities, Marshgate is poised to be a nexus for research collaborations and globally impactful programs of study, envisioning breakthroughs and disruptive discoveries that will cascade both locally and globally.

Submit your architectural projects
Follow these steps for submission your project. Submission FormLatest Posts
Paul Doumer School Complex by AT architectes
The Paul Doumer School Complex by AT architectes transforms a constrained renovation...
How Upcycling Materials Is Redefining the Future of Architectural Construction
Upcycling materials is reshaping how architecture understands value, time, and responsibility. Rather...
Nature-Inspired Innovation: Biomimicry in Architecture
Biomimicry in architecture: a practical guide to nature-inspired design delivering 30–60% energy...
Kakapo Creek Children’s Garden by Smith Architects
Kakapo Creek Children’s Garden by Smith Architects reimagines early learning through a...






























Leave a comment