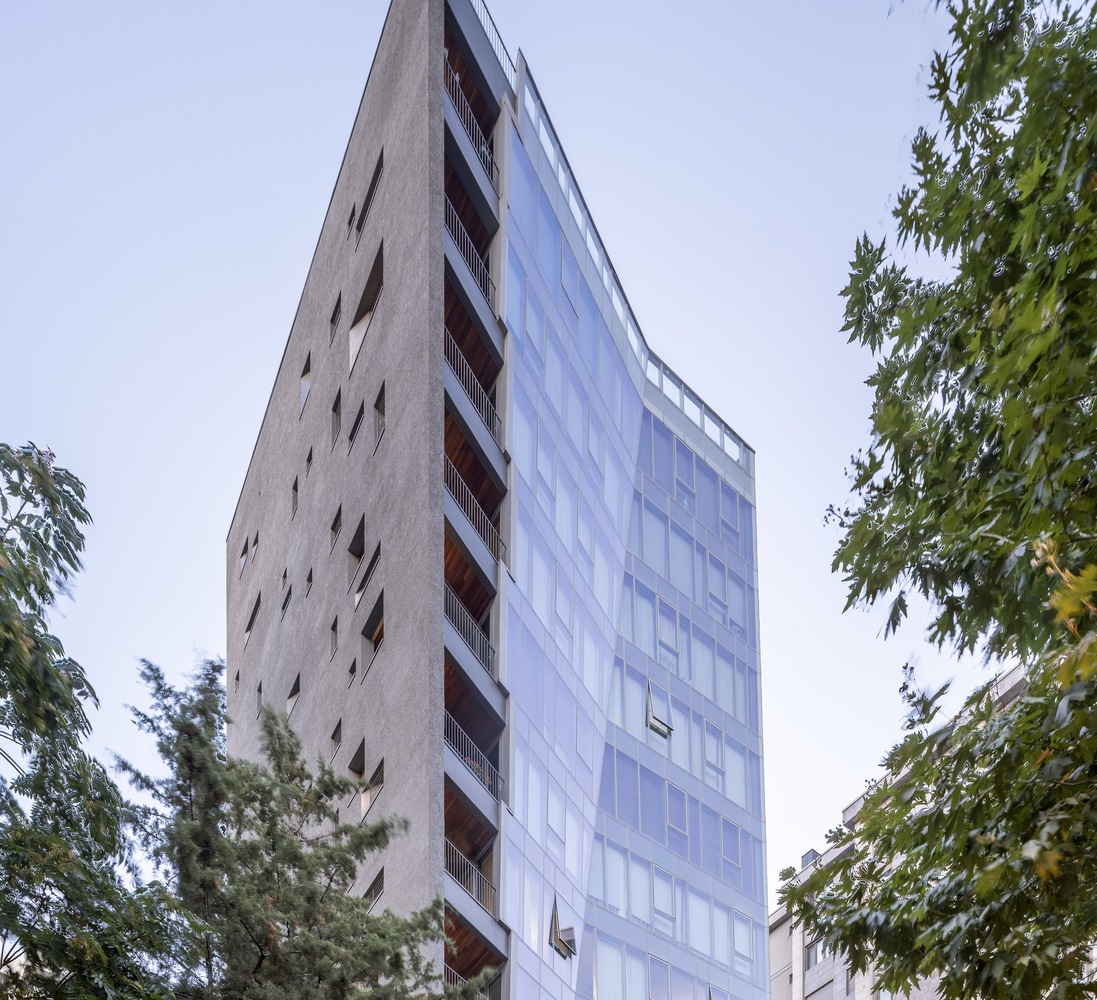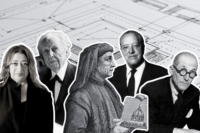- Home
- Articles
- Architectural Portfolio
- Architectral Presentation
- Inspirational Stories
- Architecture News
- Visualization
- BIM Industry
- Facade Design
- Parametric Design
- Career
- Landscape Architecture
- Construction
- Artificial Intelligence
- Sketching
- Design Softwares
- Diagrams
- Writing
- Architectural Tips
- Sustainability
- Courses
- Concept
- Technology
- History & Heritage
- Future of Architecture
- Guides & How-To
- Art & Culture
- Projects
- Interior Design
- Competitions
- Jobs
- Store
- Tools
- More
- Home
- Articles
- Architectural Portfolio
- Architectral Presentation
- Inspirational Stories
- Architecture News
- Visualization
- BIM Industry
- Facade Design
- Parametric Design
- Career
- Landscape Architecture
- Construction
- Artificial Intelligence
- Sketching
- Design Softwares
- Diagrams
- Writing
- Architectural Tips
- Sustainability
- Courses
- Concept
- Technology
- History & Heritage
- Future of Architecture
- Guides & How-To
- Art & Culture
- Projects
- Interior Design
- Competitions
- Jobs
- Store
- Tools
- More

Nestled in the heart of Erenkoy, one of Istanbul’s most affluent residential areas, stands Zenel, a striking 14-story residential building that is a testament to modern architectural ingenuity. Erenköy, located on the Asian side of Istanbul, is known for its upscale living and proximity to the bustling Bağdat Avenue. This prominent thoroughfare, extending approximately 14 kilometers from east to west, lies almost parallel to the picturesque Sea of Marmara coastline, adding to the allure of the neighborhood. Unlike the historical quarters of Istanbul, Erenköy is marked by a more contemporary layout, with its streets aligning neatly along the east-west axis of Bağdat Avenue, forming what is known as the “Bagdat Grid.”

Zenel’s unique design is deeply influenced by its geographical context. The ground plane of the site aligns with the Bağdat Grid, maintaining parallelism to the avenue, while the sky plane of the building is ingeniously rotated to face the Prince Islands, a serene archipelago located about 10 kilometers south of the Sea of Marmara coast. This architectural decision creates a dynamic interaction between the building and its surroundings. From the top to the bottom, Zenel is twisted, or ‘torqued’, between these two pivotal elements – the urban fabric of the Bağdat Grid and the breathtaking vistas towards the Prince Islands. The result is a stunning visual effect reminiscent of crystallized molten rock, showcasing the fusion of natural beauty with urban sophistication.
Zenel also reinterprets traditional architectural concepts. Buildings often follow a tripartite structure akin to classical columns, comprising a base, a shaft, and a top. In Zenel’s design, this concept is transformed. The reflective pool at the building’s foot and the sky above serve as metaphoric elements that obscure the traditional base and capital. This creates an ethereal, floating effect, where the building seems to seamlessly transition from top to bottom, amplified by the torque effect. The building’s shaft stands out as a unique architectural element, appearing rugged and weathered externally, yet sparkling and polished internally. This contrast brings forth a duality of time, where ancient and modern design elements coexist, embodying a narrative of architectural evolution.

Moreover, Zenel’s design philosophy extends beyond its structural aesthetics. The building is an emblem of sustainable and innovative urban living, incorporating features that promote environmental consciousness and energy efficiency. Its strategic orientation not only maximizes the stunning views but also optimizes natural light and ventilation, reducing the need for artificial lighting and air conditioning. The use of locally sourced materials and green building techniques further cements Zenel’s status as a model of contemporary, eco-friendly architecture.
In conclusion, Zenel is not just a residential structure; it is a landmark that beautifully encapsulates the essence of modern Istanbul. It stands as a bridge between the city’s rich historical past and its dynamic future, symbolizing the harmonious blend of tradition and innovation. As such, Zenel is not only a place to live but a living piece of art, contributing to the architectural heritage and urban landscape of Istanbul.

Submit your architectural projects
Follow these steps for submission your project. Submission FormLatest Posts
House in Nakano: A 96 m² Tokyo Architecture Marvel by HOAA
Introduction: Redefining Urban Living in Tokyo Tokyo architecture continues to push the...
Bridleway House by Guttfield Architecture
Bridleway House by Guttfield Architecture is a barn-inspired timber extension that reframes...
BINÔME Multi-residence by APPAREIL architecture
Binôme by APPAREIL Architecture is a five-unit residential building that redefines soft...
Between the Playful and the Vintage, Studio KP Arquitetura Transforms a Creative Multifunctional Space
Beyond its aesthetic and symbolic appeal, the project integrates technological solutions for...

























Leave a comment