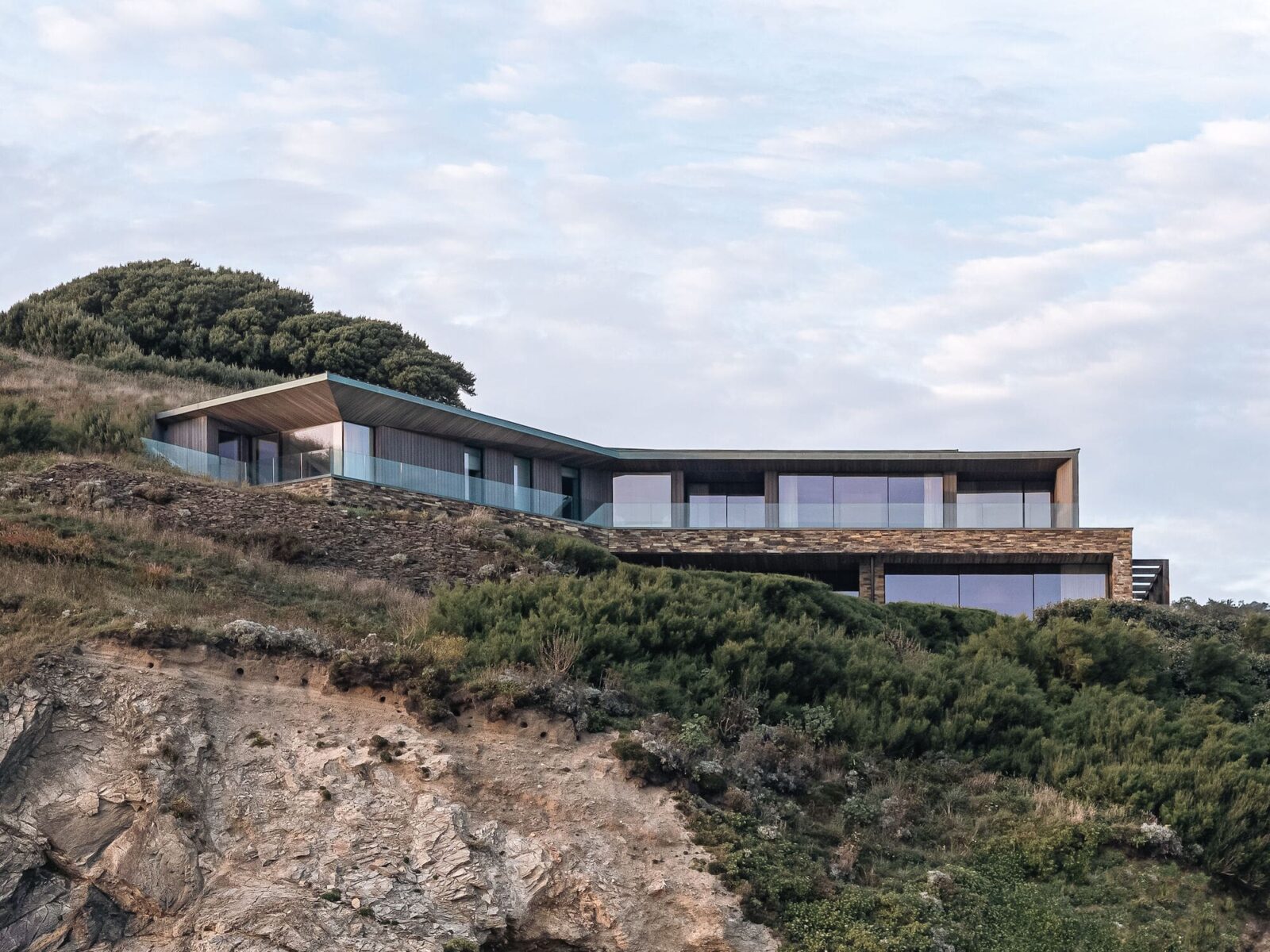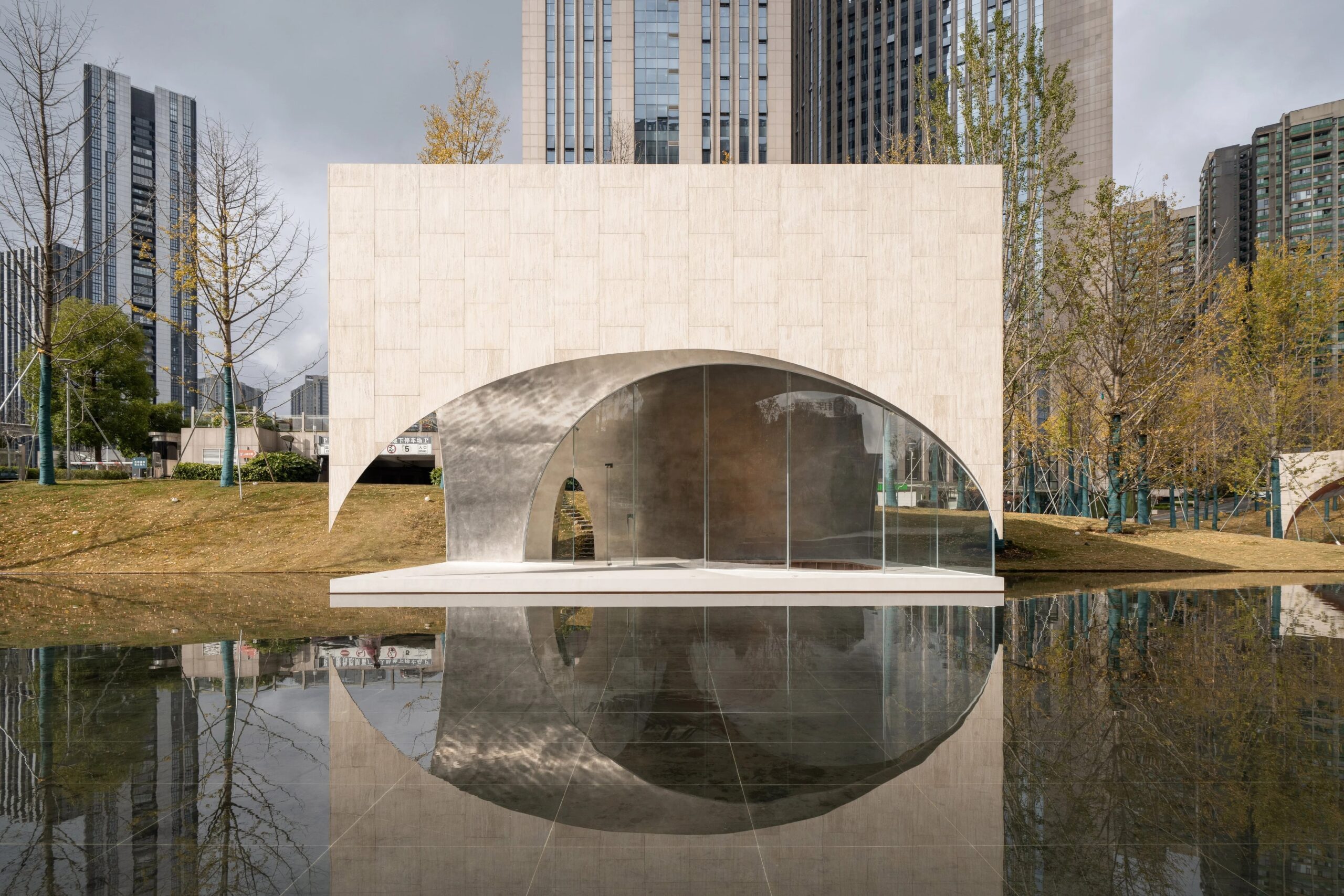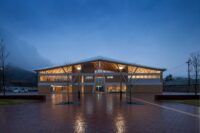- Home
- Articles
- Architectural Portfolio
- Architectral Presentation
- Inspirational Stories
- Architecture News
- Visualization
- BIM Industry
- Facade Design
- Parametric Design
- Career
- Landscape Architecture
- Construction
- Artificial Intelligence
- Sketching
- Design Softwares
- Diagrams
- Writing
- Architectural Tips
- Sustainability
- Courses
- Concept
- Technology
- History & Heritage
- Future of Architecture
- Guides & How-To
- Art & Culture
- Projects
- Interior Design
- Competitions
- Jobs
- Store
- Tools
- More
- Home
- Articles
- Architectural Portfolio
- Architectral Presentation
- Inspirational Stories
- Architecture News
- Visualization
- BIM Industry
- Facade Design
- Parametric Design
- Career
- Landscape Architecture
- Construction
- Artificial Intelligence
- Sketching
- Design Softwares
- Diagrams
- Writing
- Architectural Tips
- Sustainability
- Courses
- Concept
- Technology
- History & Heritage
- Future of Architecture
- Guides & How-To
- Art & Culture
- Projects
- Interior Design
- Competitions
- Jobs
- Store
- Tools
- More
Two-Family House by Rundell Associates
Perched on a North Cornish cliffside, Two-Family House is a low-carbon coastal retreat designed for two families to gather, connect, and embrace the Atlantic landscape. With a robust stone plinth and weathering copper cladding, the home balances resilience and warmth, while CLT construction, natural ventilation, and renewable energy systems reflect a deep commitment to sustainability. Inside, tactile materials, sculptural details, and panoramic views create a space rooted in comfort, memory, and shared joy.
Table of Contents Show
Perched on a rugged cliffside above the Atlantic Ocean, Two-Family House is a seaside retreat designed for togetherness, resilience, and reverence for place. Conceived as a shared sanctuary for two families, this coastal residence sits quietly within its wild North Cornwall setting, uniting architectural boldness with environmental sensitivity.
Designed to accommodate extended families, friends, and multigenerational gatherings, the home responds to a rare twin brief: balancing the desires of two households while establishing a single, cohesive architectural identity. The result is a no-compromise family home that captures expansive ocean views, promotes shared experience, and respects the elemental forces of the sea and sky.

Embedded in the Landscape
From a distance, the house appears almost camouflaged within the cliffside. The ground floor—described as a plinth of local stone—anchors the building to its site, a former quarry. This stone base visually and materially connects the home to its geological origins, while offering strength and durability in the face of harsh coastal weather.
Above, a copper-clad first floor projects outward, providing shelter and solar shading. The untreated copper is left to weather naturally, acquiring a rich patina over time that reflects the building’s responsive relationship with its marine environment. This layered expression—stone and copper, earth and sea—is a meditation on time, erosion, and permanence.

Oriented to the Ocean
The internal organization of the house revolves around panoramic Atlantic vistas, with shared living spaces carefully arranged along the coastal edge. The ground floor flows effortlessly from living room to kitchen to dining space, encouraging social interaction while maintaining a strong visual connection to the water. A kids’ playroom, vitality pool, and purpose-built surf changing and drying zone extend the program, reinforcing the family’s active, ocean-focused lifestyle.
A dramatic curved timber staircase, located at the juncture between the home’s two main wings, becomes both sculptural centerpiece and spatial connector. Beneath a circular roof lantern, it draws daylight deep into the plan while enabling natural cross-ventilation in warmer months. This central void becomes a breathing heart for the home.

A Textured and Warm Interior
Inside, a natural material palette reinforces the project’s connection to its setting. Timber, locally sourced stone, and Cornish clay plaster lend a tactile, earthy feel to the interiors. These materials are not just beautiful—they are chosen for durability and comfort, creating spaces that are refined yet relaxed, elegant but entirely suited to the rhythms of family life.
Subtle, thoughtful detailing throughout the home enhances this atmosphere: timber-lined ceilings, soft transitions between inside and out, and handcrafted finishes lend an understated richness to everyday moments. The architecture invites lingering, conversation, and connection—with each other and with the horizon beyond.
Honoring the Existing Landscape
Long before the house was conceived, the site was shaped by its previous owner, who spent years cultivating a tiered garden that winds toward the beach. With hand-laid retaining walls, meandering stone paths, and native plantings, this landscape held memory and meaning. During construction, great care was taken to preserve and protect this network, ensuring that the new building would add gently to the site’s layered history, rather than overwrite it.
The architecture echoes these lines—stepping back into the slope, respecting the biodiversity of the cliffside, and enhancing the garden’s role as a transitional space between the built and natural world.

A Deep Commitment to Sustainability
At its core, Two-Family House is not just a place to live, but a statement of values. Its structure is formed from pre-fabricated cross-laminated timber (CLT)—a low-carbon alternative to conventional steel or concrete. The walls are heavily insulated, while a high-efficiency heat recovery ventilation system works in tandem with a ground source heat pump and roof-mounted solar panels to dramatically reduce the building’s operational energy.
Material choices—such as locally sourced stone and copper cladding—are environmentally responsible, minimizing embodied carbon and maximizing longevity. This integrated approach results in exceptional energy performance without aesthetic compromise.
Architecture for Shared Joy
Above all, Two-Family House is a home crafted for joy, gathering, and memory-making. Every corner—whether it opens to the Atlantic horizon or tucks into a garden terrace—is designed to foster connection between families, generations, and the wider landscape.
Through material honesty, meticulous craftsmanship, and a sensitive engagement with site, the house becomes more than a structure—it is a lasting retreat that celebrates nature, family, and the rhythms of coastal life.
Photography: Tristan Stocker
- Architecture and landscape integration
- Cliffside House Design
- Coastal Retreat Architecture
- Contemporary Cornish Architecture
- Copper Clad Architecture
- Cross Laminated Timber (CLT) Architecture
- Family-Friendly Home Design
- Ground Source Heat Pump Home
- low carbon architecture
- Multigenerational House Design
- Natural Material Palette
- North Cornwall Architecture
- Ocean View Home
- Passive House by the Sea
- Prefabricated Timber Construction
- renewable energy in architecture
- Shared Living Architecture
- Stone and Timber Design
- Sustainable Coastal Home
- Two-Family House
I create and manage digital content for architecture-focused platforms, specializing in blog writing, short-form video editing, visual content production, and social media coordination. With a strong background in project and team management, I bring structure and creativity to every stage of content production. My skills in marketing, visual design, and strategic planning enable me to deliver impactful, brand-aligned results.
Submit your architectural projects
Follow these steps for submission your project. Submission FormLatest Posts
House in Nakano: A 96 m² Tokyo Architecture Marvel by HOAA
Table of Contents Show Introduction: Redefining Urban Living in TokyoThe Design Challenge:...
Bridleway House by Guttfield Architecture
Bridleway House by Guttfield Architecture is a barn-inspired timber extension that reframes...
BINÔME Multi-residence by APPAREIL architecture
Binôme by APPAREIL Architecture is a five-unit residential building that redefines soft...
Between the Playful and the Vintage, Studio KP Arquitetura Transforms a Creative Multifunctional Space
Beyond its aesthetic and symbolic appeal, the project integrates technological solutions for...





















































Leave a comment