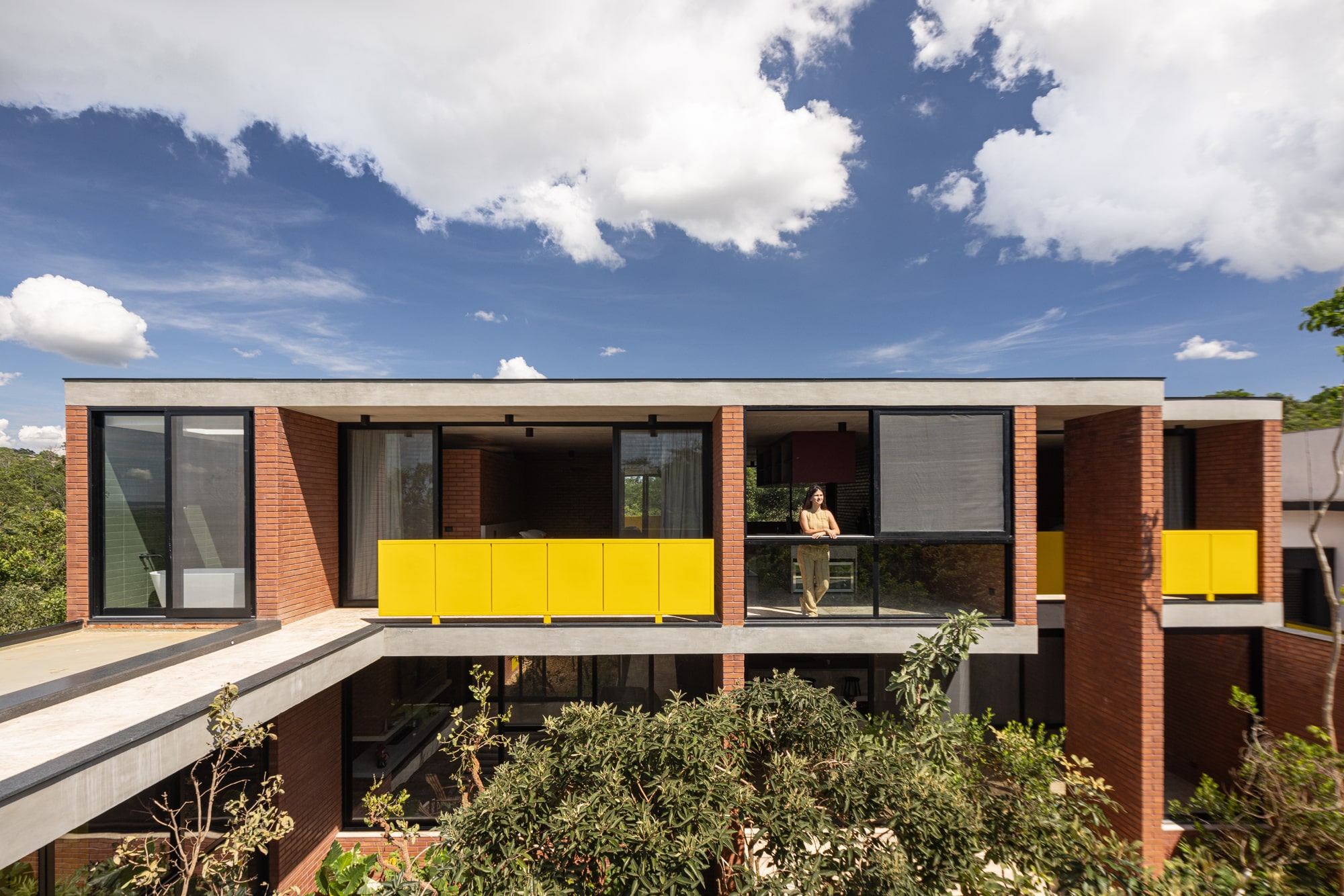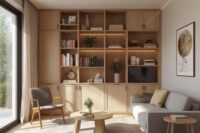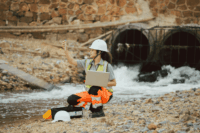- Home
- Articles
- Architectural Portfolio
- Architectral Presentation
- Inspirational Stories
- Architecture News
- Visualization
- BIM Industry
- Facade Design
- Parametric Design
- Career
- Landscape Architecture
- Construction
- Artificial Intelligence
- Sketching
- Design Softwares
- Diagrams
- Writing
- Architectural Tips
- Sustainability
- Courses
- Concept
- Technology
- History & Heritage
- Future of Architecture
- Guides & How-To
- Art & Culture
- Projects
- Interior Design
- Competitions
- Jobs
- Store
- Tools
- More
- Home
- Articles
- Architectural Portfolio
- Architectral Presentation
- Inspirational Stories
- Architecture News
- Visualization
- BIM Industry
- Facade Design
- Parametric Design
- Career
- Landscape Architecture
- Construction
- Artificial Intelligence
- Sketching
- Design Softwares
- Diagrams
- Writing
- Architectural Tips
- Sustainability
- Courses
- Concept
- Technology
- History & Heritage
- Future of Architecture
- Guides & How-To
- Art & Culture
- Projects
- Interior Design
- Competitions
- Jobs
- Store
- Tools
- More
House in the Brazilian Cerrado by Hersen Mendes
The project was based on the natural vegetation of the land—especially the trees, which were mapped, preserved, and incorporated into the architectural design. The residence's name honors the seven trees that guided its placement.
Brasília, 2025 – Located on a plot within the Brazilian Cerrado, the 7 Trees House, developed by the Hersen Mendes Arquitetura firm, was designed to integrate indoor and outdoor spaces, providing shelter without losing connection with the surroundings.
“We want to enter the house and feel as if we are stepping outside,” was the clients’ request. With this premise, the project was based on the natural vegetation of the land—especially the trees, which were mapped, preserved, and incorporated into the architectural design. The residence’s name honors the seven trees that guided its placement.

Taking advantage of the natural slope of the terrain, the house was positioned in the flattest area, gradually advancing as the gradient changes. In some sections, the structure stands out from the ground, creating a dynamic interplay of advancing and retreating in sync with the landscape. Soil permeability was prioritized to maintain the natural water flow and preserve local fauna and flora. During construction, moments of pollination were observed, reinforcing the harmony between the building and the environment.

At the highest point of the land, the resident’s studio, dedicated to art and sewing activities, is completely suspended on two tree-shaped pillars. It connects to the social area of the house via a walkway with yellow metal louvers, which provide sun protection and contribute to the project’s identity.
In addition to integrating with nature, the project prioritized the use of local materials, such as eco-friendly bricks produced without firing, minimizing environmental impact and maintaining a dialogue with the cerrado. The house also features a photovoltaic energy system to complement its energy consumption.

Inspired by the organic spaces of Frank Lloyd Wright, the project aimed to create fluid and versatile environments without rigid boundaries. Some walls function both as interior and exterior elements, reinforcing continuity between indoor and outdoor spaces.
The interiors were designed to accommodate a diverse curation of furniture and artworks. Natural materials, such as Beige Bahia marble flooring, along with earthy, green, and neutral-toned finishes, compose the house’s welcoming atmosphere.

A standout feature is the TV wall, suspended from the floor, which conceals a cabinet and is complemented by a fireplace at its base. Meanwhile, the bedroom headboard and kitchen counter volumes, which do not reach the ceiling, contribute to the spatial fluidity.
Photo Credits: Joana França
- Bahia beige marble floors
- brutalist Brazilian architecture
- bubbledeck concrete slabs
- Casa das 7 Árvores
- Cerrado modern house
- compressed earth bricks house
- eco-friendly Cerrado architecture
- fluid spatial planning
- Hersen Mendes Arquitetura
- House in the Brazilian Cerrado
- Indoor-outdoor living
- library-centric house
- local material architecture
- mapping native vegetation
- passive cooling design
- photovoltaic roof system
- suspended studio pillars
- sustainable Brazilian home
- tree-integrated home design
- yellow louvered facade
Submit your architectural projects
Follow these steps for submission your project. Submission FormLatest Posts
House in Nakano: A 96 m² Tokyo Architecture Marvel by HOAA
Table of Contents Show Introduction: Redefining Urban Living in TokyoThe Design Challenge:...
Bridleway House by Guttfield Architecture
Bridleway House by Guttfield Architecture is a barn-inspired timber extension that reframes...
BINÔME Multi-residence by APPAREIL architecture
Binôme by APPAREIL Architecture is a five-unit residential building that redefines soft...
Between the Playful and the Vintage, Studio KP Arquitetura Transforms a Creative Multifunctional Space
Beyond its aesthetic and symbolic appeal, the project integrates technological solutions for...

















































Leave a comment