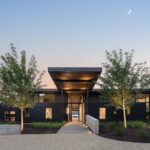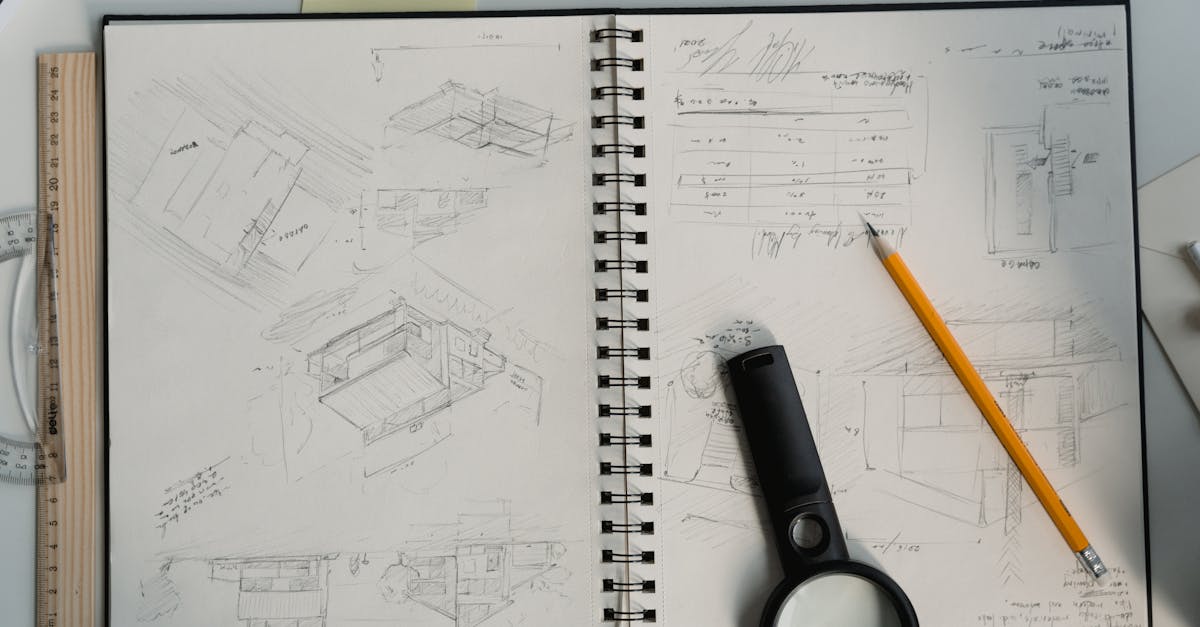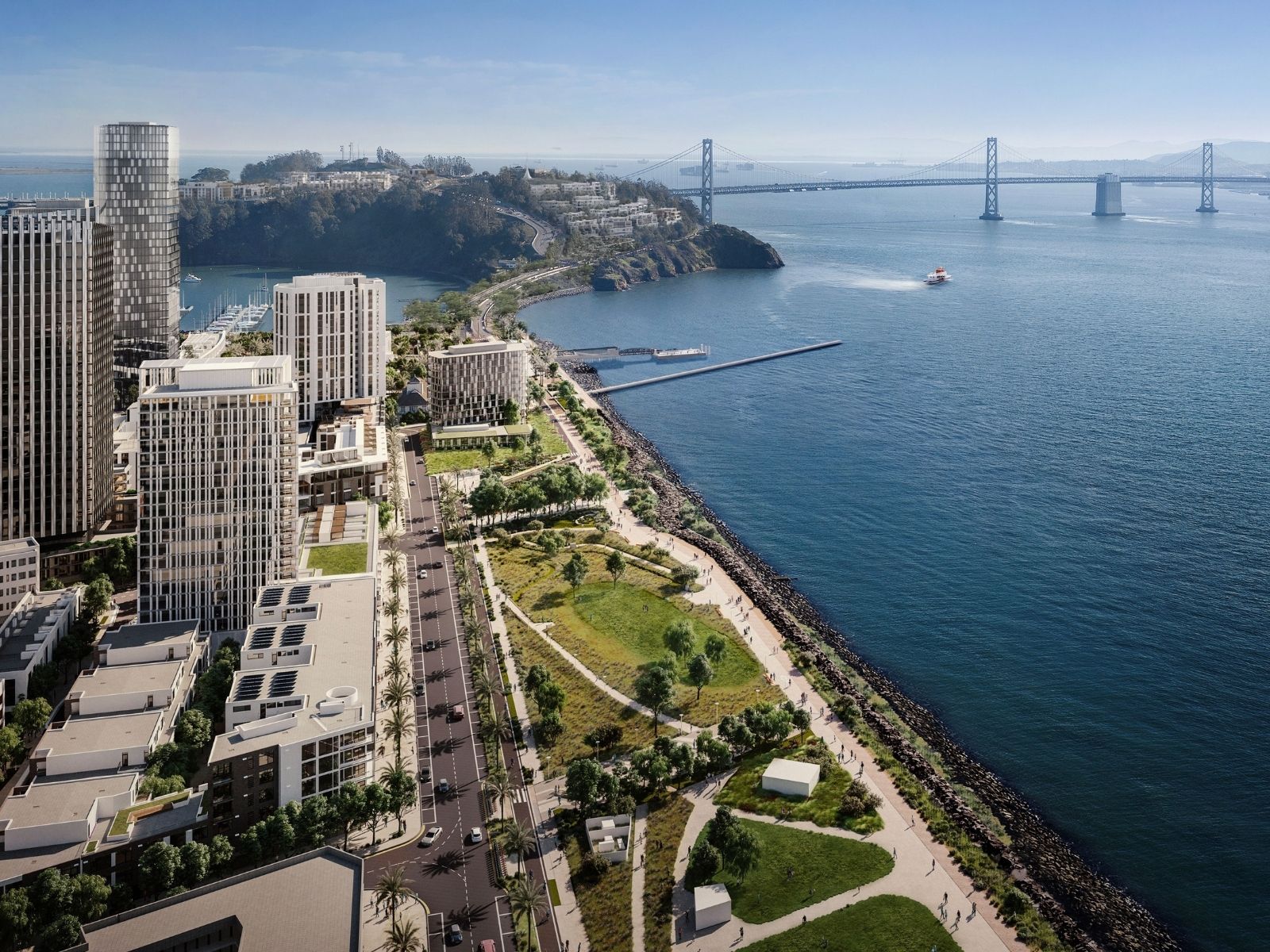- Home
- Articles
- Architectural Portfolio
- Architectral Presentation
- Inspirational Stories
- Architecture News
- Visualization
- BIM Industry
- Facade Design
- Parametric Design
- Career
- Landscape Architecture
- Construction
- Artificial Intelligence
- Sketching
- Design Softwares
- Diagrams
- Writing
- Architectural Tips
- Sustainability
- Courses
- Concept
- Technology
- History & Heritage
- Future of Architecture
- Guides & How-To
- Art & Culture
- Projects
- Interior Design
- Competitions
- Jobs
- Store
- Tools
- More
- Home
- Articles
- Architectural Portfolio
- Architectral Presentation
- Inspirational Stories
- Architecture News
- Visualization
- BIM Industry
- Facade Design
- Parametric Design
- Career
- Landscape Architecture
- Construction
- Artificial Intelligence
- Sketching
- Design Softwares
- Diagrams
- Writing
- Architectural Tips
- Sustainability
- Courses
- Concept
- Technology
- History & Heritage
- Future of Architecture
- Guides & How-To
- Art & Culture
- Projects
- Interior Design
- Competitions
- Jobs
- Store
- Tools
- More
House #11 II: A Reconstructed Memory
The story of House #11 II is rooted in both memory and place. It rises on the same suburban plot where the architect spent their childhood—a 480-square-meter site once occupied by a modest two-bedroom house that held a family of five. The original structure, with its compact garage and lush mango trees, stood for decades before being cleared, leaving an empty patch of land for nearly twenty years.
Table of Contents Show
The story of House #11 II is rooted in both memory and place. It rises on the same suburban plot where the architect spent their childhood—a 480-square-meter site once occupied by a modest two-bedroom house that held a family of five. The original structure, with its compact garage and lush mango trees, stood for decades before being cleared, leaving an empty patch of land for nearly twenty years.
Now, one of the siblings has returned—not just to rebuild a home, but to revive a sense of belonging and reinterpret the past through architecture.

A Home Reborn
House #11 II overlays its predecessor’s approximate L-shaped footprint with a more expansive, three-bedroom layout. The new house is a layered response to memory, urban density, and modern programmatic needs. At the southwestern corner, where mango trees once stood, a new volume has emerged—a two-story office building that forms a compound with the residence. The two structures are interconnected through outdoor terraces on both floors, creating an ensemble shaped around a nine-square grid, a nod to the fundamental architectural diagram.
The design is not simply about nostalgia—it’s a spatial meditation on thresholds, connections, and reinterpretation. The grid-based composition allows for clear zoning of functions while facilitating surprising moments of openness and intimacy.

Internalizing Space, Opening to Sky
On such a compact site, maximizing usable space while maintaining openness required minimizing setbacks on all sides. The architectural solution brings gardens inward. Two green courtyards occupy corner quarters, while the central square of the nine-grid remains entirely open—framing the sky, welcoming rain, air, and light into the heart of the compound.
Each element of the design serves a dual purpose. Courtyards act as passive climate regulators and spatial buffers, while terraces and walkways create interstitial zones that blur the line between inside and out.

Echoes of the Thai Vernacular
The spatial language of House #11 II draws on the typology of the traditional Thai house (Ruen Thai)—a system of elevated wooden pavilions clustered around an open platform. In this contemporary version, the upper-level pavilions—housing bedrooms and office spaces—are distributed across the grid and connected by verandahs and walkways. Each volume is high-ceilinged and airy, promoting both visual and thermal comfort in the tropical climate.
Below, the office’s ground floor is open and flexible, defined by sliding partitions and large apertures that echo the Tai Thun space—traditionally used for multipurpose daily life under the raised Thai house.

Craft, Memory, and Materiality
The defining visual feature of the upper level is the black latticed façade, a continuous cladding of prefabricated wood-plastic composite panels. This material gestures toward the carved wood panels (Fa Pakon) of vernacular Thai homes, but reimagined in a subdued monochrome and abstracted motif. The façade wraps over walls and voids alike, dissolving boundaries and giving the upper pavilions a unified, floating presence above the white-rendered base.
This monochromatic layering allows old and new to coexist. While innovative and low-maintenance materials define much of the exterior, they are intentionally paired with nostalgic details: terrazzo floors, textured cement finishes, brass fittings, and reclaimed timber doors and windows. These materials were salvaged or sourced to evoke the tactile memories of the original House #11.

Architecture as Remembrance
House #11 II is more than a reconstruction—it is a quiet dialogue between generations. It preserves the spirit of a home once filled with laughter, movement, and time, while translating it into a living structure for a new chapter.
By blending traditional Thai spatial logic with a refined contemporary sensibility, the house offers a deeply personal, yet universally resonant, example of how architecture can simultaneously embrace memory, context, and innovation.
Photography: Spaceshift Studio
- #11 II house
- architect-designed family home
- architect's childhood home
- architecture rooted in memory
- Bangkok architectural projects
- Bangkok home renovation
- Bangkok house redesign
- Bangkok residential architecture
- Beautbureau architecture
- Beautbureau residential project
- contemporary Thai residence
- House #11 II project
- house expansion design
- minimalist house Bangkok
- modern family home Thailand
- modern house in Bangkok
- modern Thai house
- personal architecture projects
- Thai architecture 2020
- Thai home transformation
- two-story house design
- urban residential design Bangkok
Submit your architectural projects
Follow these steps for submission your project. Submission FormLatest Posts
House in Nakano: A 96 m² Tokyo Architecture Marvel by HOAA
Table of Contents Show Introduction: Redefining Urban Living in TokyoThe Design Challenge:...
Bridleway House by Guttfield Architecture
Bridleway House by Guttfield Architecture is a barn-inspired timber extension that reframes...
BINÔME Multi-residence by APPAREIL architecture
Binôme by APPAREIL Architecture is a five-unit residential building that redefines soft...
Between the Playful and the Vintage, Studio KP Arquitetura Transforms a Creative Multifunctional Space
Beyond its aesthetic and symbolic appeal, the project integrates technological solutions for...





























Leave a comment