- Home
- Articles
- Architectural Portfolio
- Architectral Presentation
- Inspirational Stories
- Architecture News
- Visualization
- BIM Industry
- Facade Design
- Parametric Design
- Career
- Landscape Architecture
- Construction
- Artificial Intelligence
- Sketching
- Design Softwares
- Diagrams
- Writing
- Architectural Tips
- Sustainability
- Courses
- Concept
- Technology
- History & Heritage
- Future of Architecture
- Guides & How-To
- Art & Culture
- Projects
- Interior Design
- Competitions
- Jobs
- Store
- Tools
- More
- Home
- Articles
- Architectural Portfolio
- Architectral Presentation
- Inspirational Stories
- Architecture News
- Visualization
- BIM Industry
- Facade Design
- Parametric Design
- Career
- Landscape Architecture
- Construction
- Artificial Intelligence
- Sketching
- Design Softwares
- Diagrams
- Writing
- Architectural Tips
- Sustainability
- Courses
- Concept
- Technology
- History & Heritage
- Future of Architecture
- Guides & How-To
- Art & Culture
- Projects
- Interior Design
- Competitions
- Jobs
- Store
- Tools
- More
House in Fonte das Perdizes: A Modern Homage to Alentejo’s Landscape

The Fonte das Perdizes house, designed by gonçalobonniz arquitectos, represents a unique architectural challenge: crafting a contemporary, modern dwelling that seamlessly integrates into the rugged natural landscape of Alentejo. This project wasn’t just about building a house; it was about creating a structure that belonged to its environment, respecting and enhancing the natural beauty of its surroundings.
The location for the house was selected with precision and care, chosen as the ideal spot that allowed the structure to not only dominate the landscape but also establish a profound connection with its natural surroundings. A key aspect of this project was preserving the existing holm-oak trees. These trees were more than just natural elements; they influenced the design and shape of the house, helping to ensure that the structure was deeply rooted in the landscape, both literally and metaphorically.

An essential element in the development of Fonte das Perdizes was the use of natural colors. The project’s chromatic integration was critical in achieving a natural blending of the house with the rural landscape. The design team favored materials that would harmonize with the native colors of Alentejo, ensuring that the house would not only blend with its environment but also withstand the region’s harsh climate. The discovery of a multicolored slate stone, imbued with grey and brown pigments, became a guiding force in the selection of materials, setting the tone for the house’s aesthetic.

Concrete, chosen for its versatility and durability, was adjusted to a dark grey tone, aligning with the project’s color palette. To complement this, a warmer material was required for balance. Pinewood, treated specially for durability, was selected for its rich, brown color. This wood was used both internally and externally, creating a perfect amalgamation of dark grey concrete and silky, dark wood, embodying the house’s harmony with nature.
The architectural form of the house is distinctive, consisting of three wings, each angled at 45 degrees, stretching from east to west. This design creates a stark separation between the north and south, featuring a 47-meter-long, 3.50-meter-tall blind concrete wall. The main entrance to the house is set through a private patio, marked by an old holm-oak tree, which acts as both a hinge and a focal point for the entire design.

The northern barrier of the house, once crossed, reveals an expansive view of the Alentejo landscape. The social area of the house, spanning 170m2, boasts a 35-meter wide window, shielded by a 5-meter cantilevered concrete overhang. This architectural feature is not just aesthetic but functional, protecting the interior from the intense summer heat.
Central to the house is the kitchen, located in the middle wing, which acts as a divider between the dining area on the east and the living area on the west. The kitchen opens up to a spacious terrace, further blending the indoor and outdoor spaces. The private quarters of the house are situated in the side wings, accessible via long corridors lit by the entrance doors, leading to the bedrooms.

In a pursuit of minimalism and coherence, the interior of the house echoes the materials and colors used on the exterior. The walls, ceilings, and floors feature the same dark grey exposed concrete, while all millwork maintains a consistent architectural language. This includes the brown Pinewood used in wall claddings, interior doors, 3-meter tall pivoting doors, wardrobes, as well as bathroom and kitchen cabinets, and bedroom shutters.

In essence, Fonte das Perdizes house is a masterful blend of modern architecture and natural integration. It stands as a testament to the possibility of contemporary design existing in harmony with the landscape, respecting the traditions and beauty of Alentejo while providing a modern, sustainable, and visually stunning living space.

Submit your architectural projects
Follow these steps for submission your project. Submission FormLatest Posts
Best Resources for Aspiring Landscape Architects
Landscape architecture mixes art with hard science. You’re not just sketching gardens....
Transform Your Garden with Artificial Turf Austin Solutions
Transforming your garden with artificial turf can be a game-changer, especially if...
An Experimental Renewal of Mountain Architecture: Valley Homestay in Linggen Village
In Zhejiang’s Linggen Village, a forgotten mountain building has been reimagined into...
James Baldwin Media Library and Refugee House by associer
In Paris’s 19th arrondissement, Atelier Associer has reimagined a 1970s secondary school...

























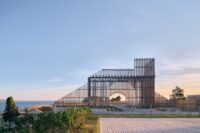


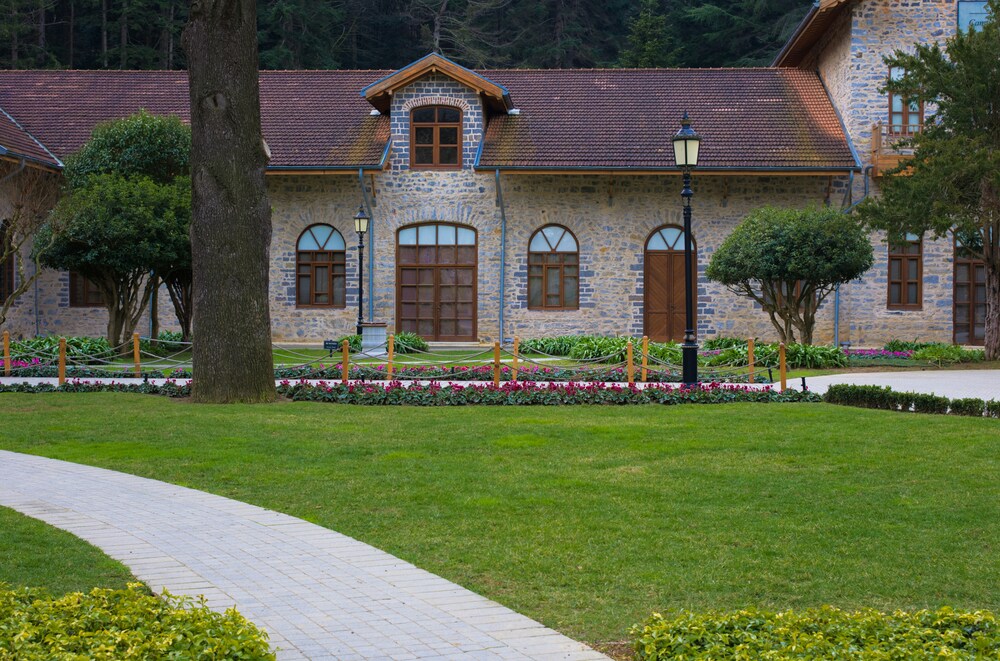
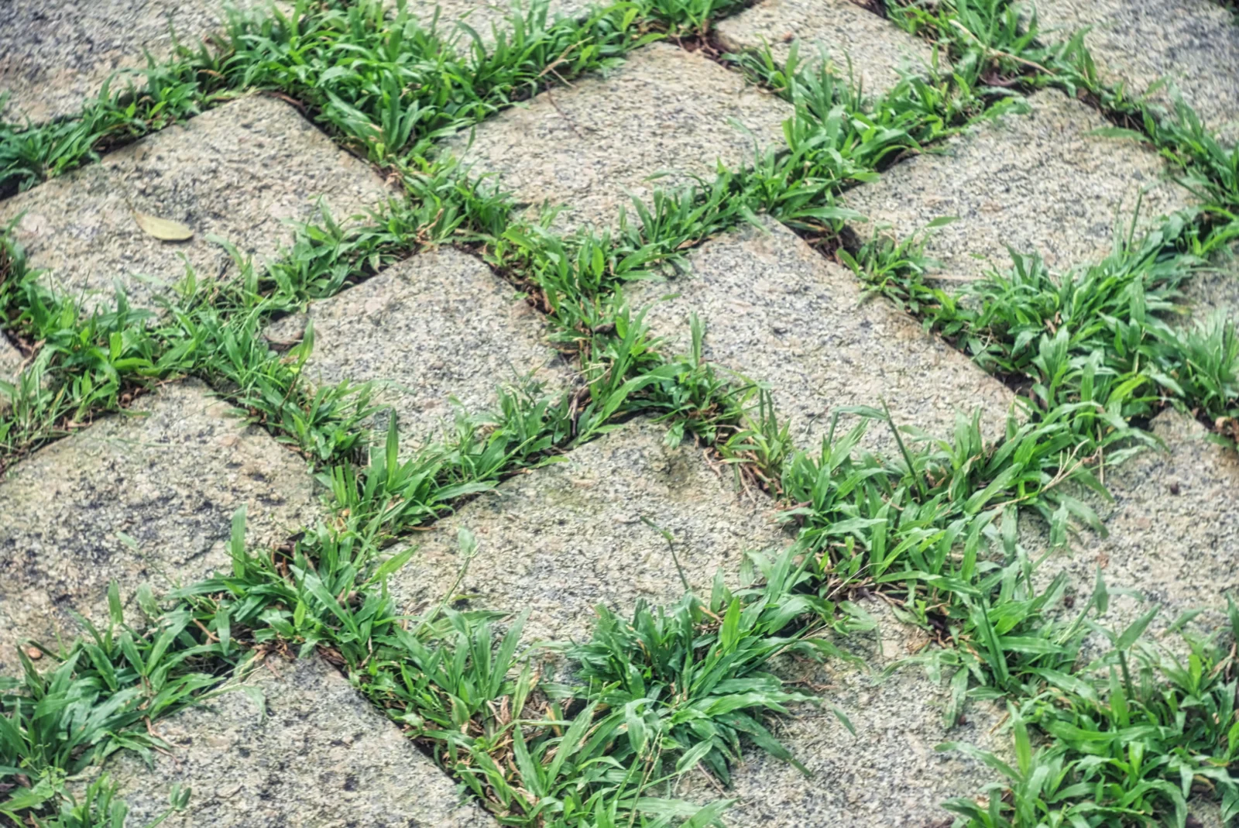
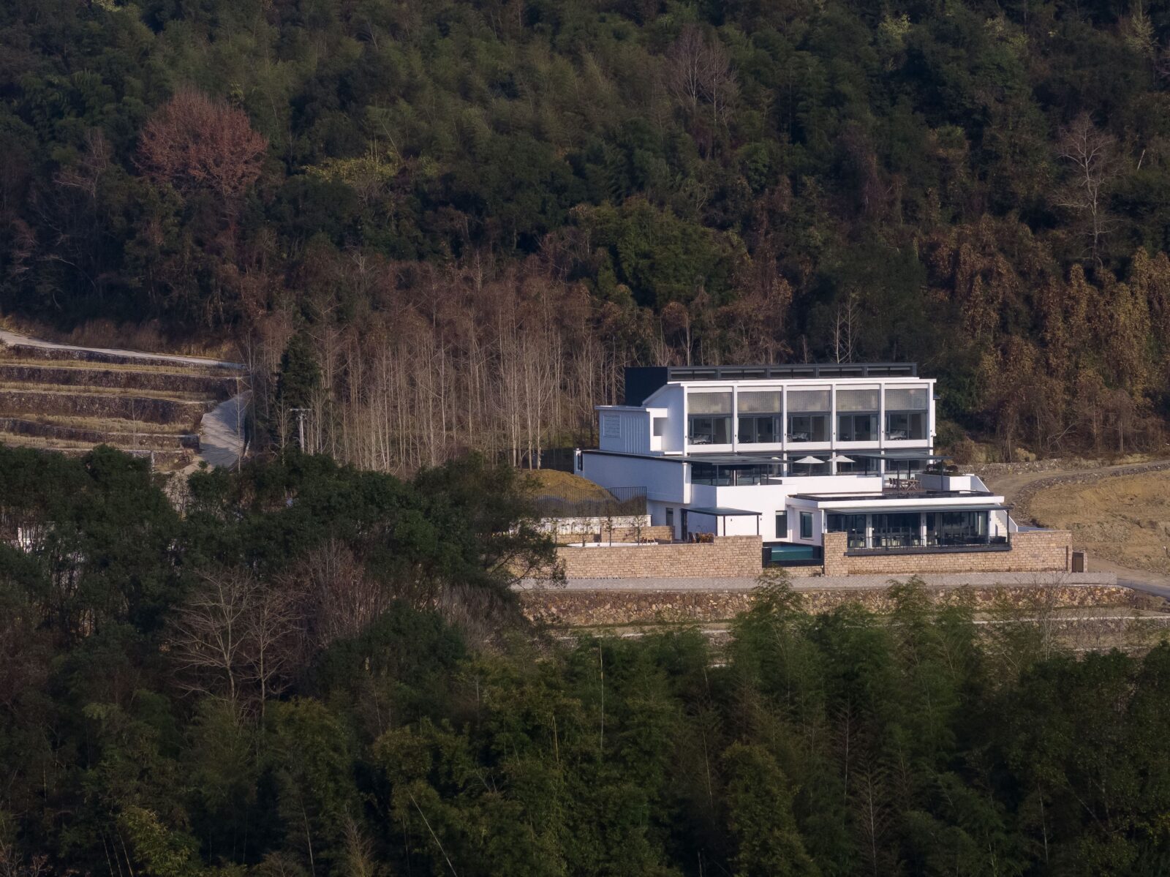
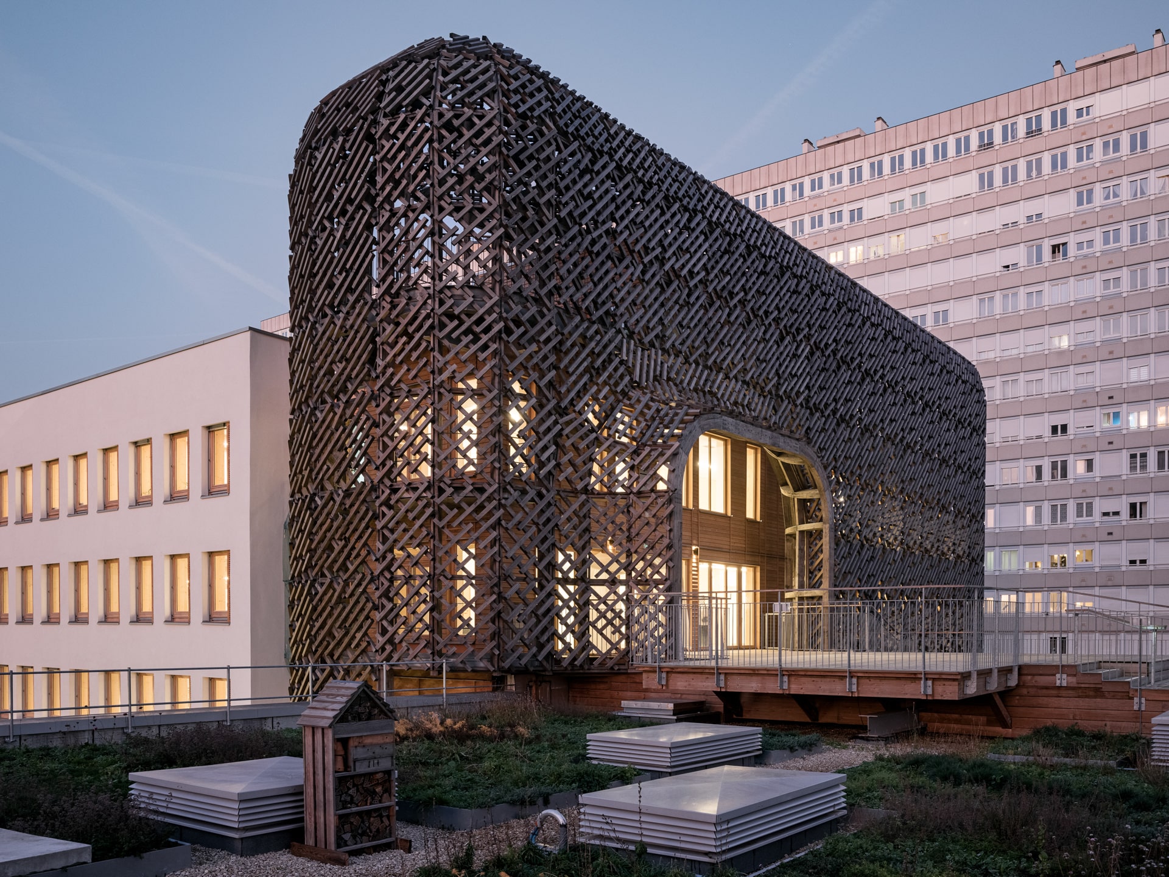
Leave a comment