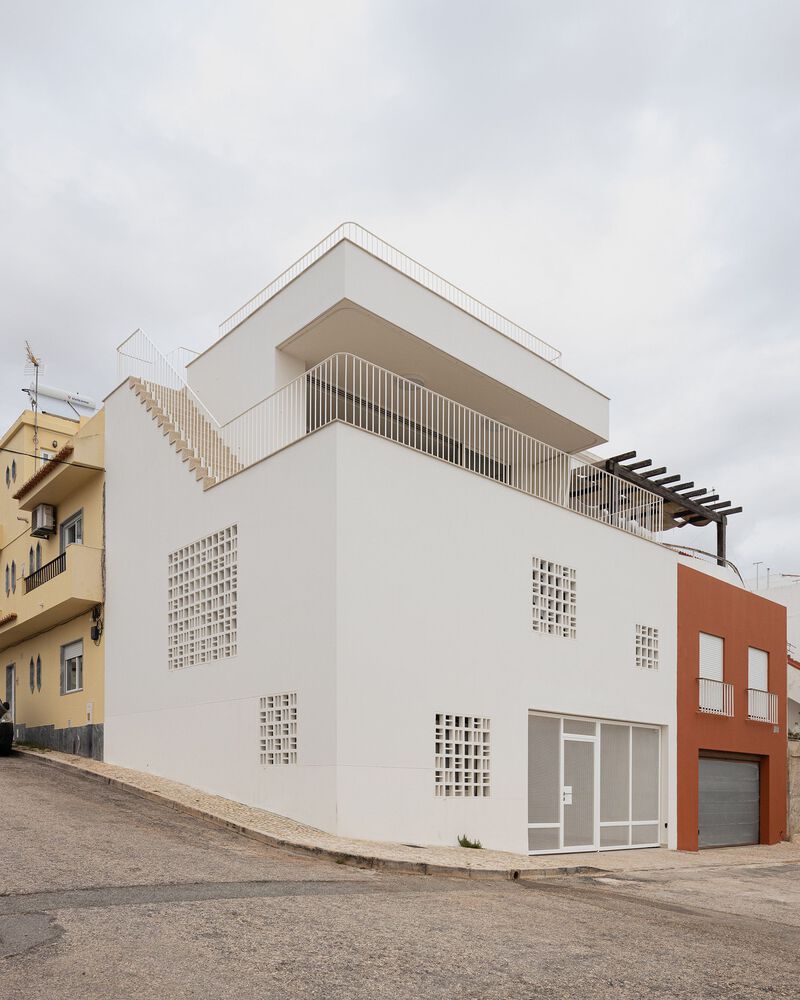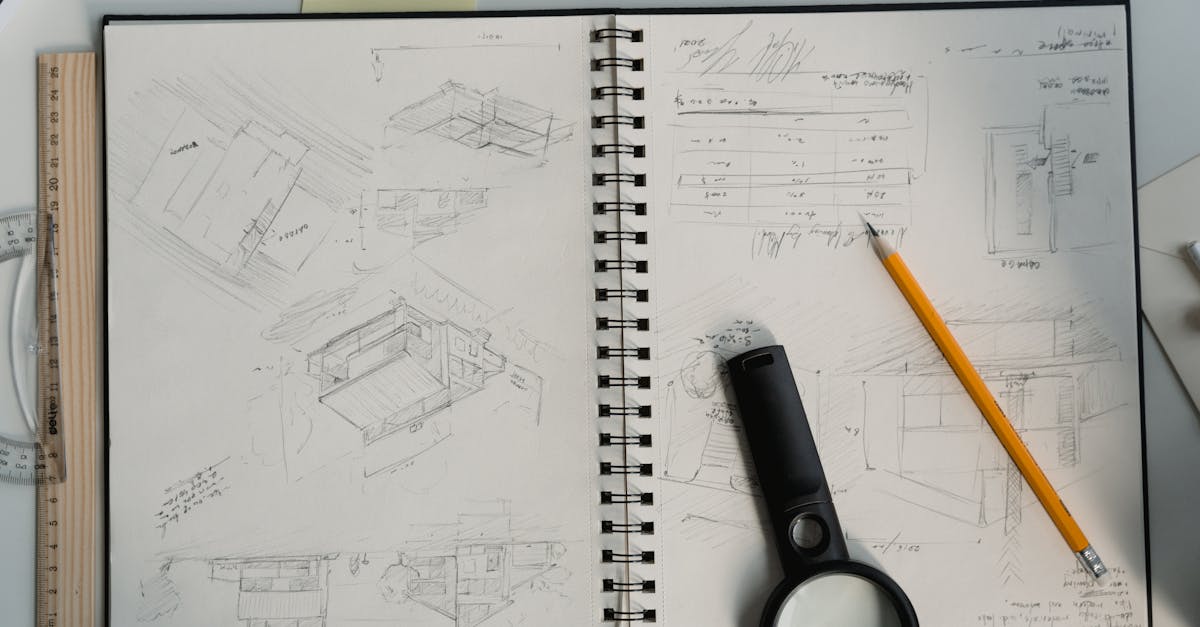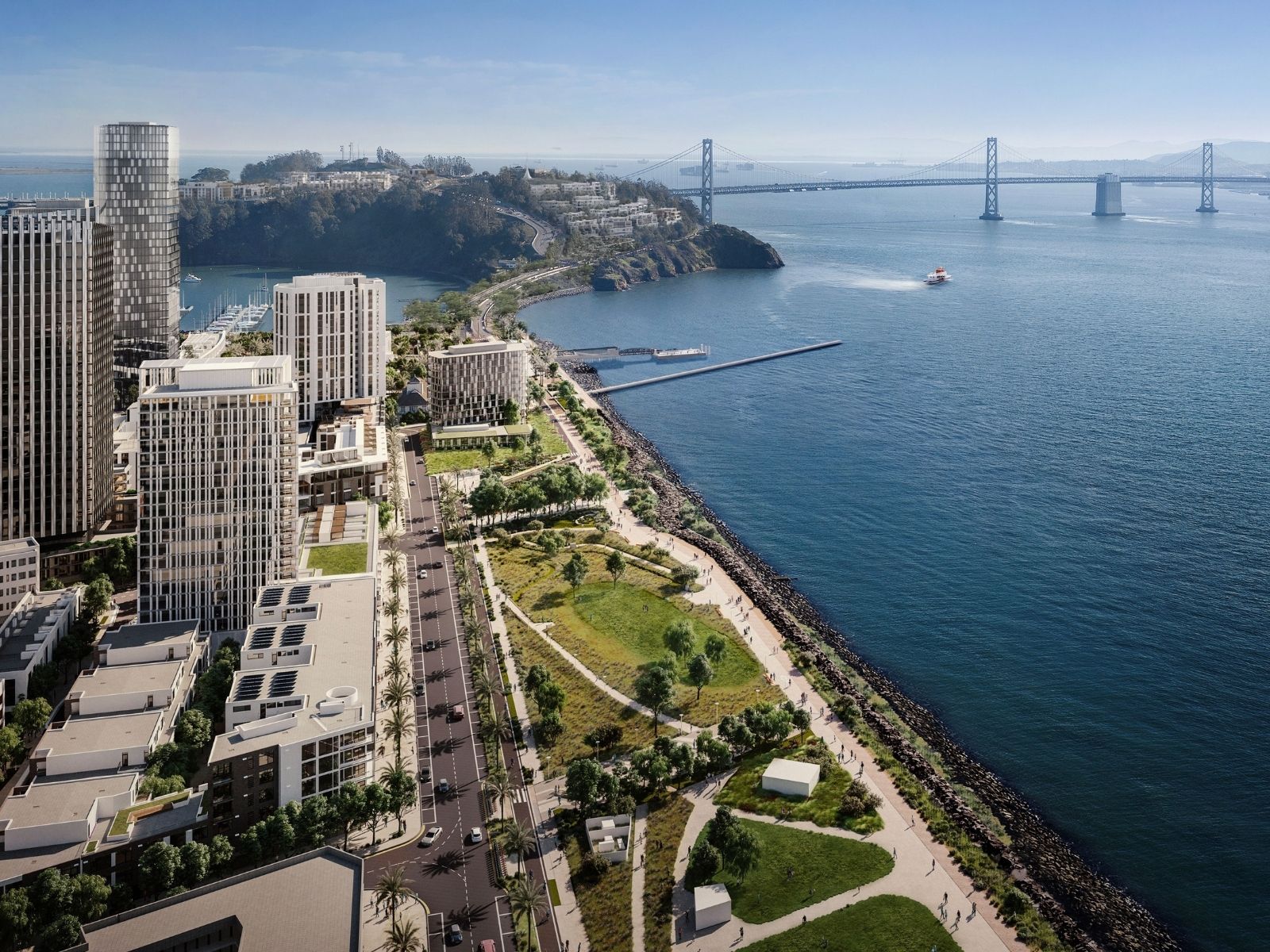- Home
- Articles
- Architectural Portfolio
- Architectral Presentation
- Inspirational Stories
- Architecture News
- Visualization
- BIM Industry
- Facade Design
- Parametric Design
- Career
- Landscape Architecture
- Construction
- Artificial Intelligence
- Sketching
- Design Softwares
- Diagrams
- Writing
- Architectural Tips
- Sustainability
- Courses
- Concept
- Technology
- History & Heritage
- Future of Architecture
- Guides & How-To
- Art & Culture
- Projects
- Interior Design
- Competitions
- Jobs
- Store
- Tools
- More
- Home
- Articles
- Architectural Portfolio
- Architectral Presentation
- Inspirational Stories
- Architecture News
- Visualization
- BIM Industry
- Facade Design
- Parametric Design
- Career
- Landscape Architecture
- Construction
- Artificial Intelligence
- Sketching
- Design Softwares
- Diagrams
- Writing
- Architectural Tips
- Sustainability
- Courses
- Concept
- Technology
- History & Heritage
- Future of Architecture
- Guides & How-To
- Art & Culture
- Projects
- Interior Design
- Competitions
- Jobs
- Store
- Tools
- More
Casa M: A Harmonious Blend of Tradition and Modernity

Perched on a hill in a quaint village along the scenic Algarve coast, Casa M is a stunning embodiment of architectural grace and environmental consciousness. Its location offers majestic views of the ocean, and the design of the house takes full advantage of this, marrying the local climatic conditions—hot summers, humid winters, and the ever-present Atlantic breeze—with intelligent architectural solutions. As a townhouse situated on a narrow street, Casa M ingeniously utilizes half-floor layouts to achieve spatial harmony with the surrounding buildings, demonstrating a deep respect for the local urban fabric.

At the heart of Casa M’s design philosophy lies a commitment to sustainability and eco-efficiency. The house skillfully integrates both passive and active systems to optimize light, shade, and natural airflow, dramatically reducing energy consumption. This eco-friendly approach eliminates the need for air conditioning, instead relying on natural mechanisms like the interior courtyard, which functions as both a wind chimney for cooling and a light shaft to illuminate the interior spaces. The architectural design thoughtfully navigates the challenges of a 19-meter deep plot, ensuring that each area within the house enjoys climatic comfort. The simplicity of materials and details is a deliberate choice to streamline production chains and facilitate ease of maintenance over time, underpinning the ethos of creating comfortable living spaces without unnecessary complexity.

Casa M’s spatial design is centered around the concept of coherence and living quality. A single, uninterrupted floor stretches from the parking area to the terrace, encompassing various functional spaces like stairs, wainscoting, and the living area in one fluid continuum. The use of dense fabric curtains offers a soft counterpoint to the mineral textures of the building materials, adding an element of fluidity and enhancing acoustic comfort. The design of the kitchen and dining area, the heart of family life, integrates the balcony and views, reinforcing the connection between indoor and outdoor spaces. The extension of the floor and ceiling into a canopy further underscores the spatial unity of this area.
In terms of interior flexibility, Casa M features innovative solutions like removable partitions, interior windows, and curtains that serve as adaptable barriers. These elements are strategically employed to regulate heat and privacy according to varying daily needs, exemplifying the house’s adaptability and responsiveness to its inhabitants’ lifestyles.

Visually, Casa M strikes a balance between extension and organization, crafting a serene façade that whispers of both calm and expression. This is achieved through a mix of smooth and textured surfaces, and an interplay of solid forms and voids. The facade’s character is enhanced by varying rendering techniques, the design of perforated gates, and the strategic use of breeze blocks, creating a dynamic interplay of light and shadow. This design approach allows the house to act as a canvas, reflecting the ever-changing moods of nature and weather, and providing a backdrop to the everyday drama of life.

Casa M is more than just a dwelling; it is a testament to the harmonious integration of traditional architectural principles and contemporary design. It stands as a beacon of sustainable living, showcasing how modern homes can respect and enhance their natural and cultural environments. The house is a celebration of life, offering a living space that is not only environmentally conscious but also deeply attuned to the needs and comforts of its inhabitants.

Submit your architectural projects
Follow these steps for submission your project. Submission FormLatest Posts
House in Nakano: A 96 m² Tokyo Architecture Marvel by HOAA
Table of Contents Show Introduction: Redefining Urban Living in TokyoThe Design Challenge:...
Bridleway House by Guttfield Architecture
Bridleway House by Guttfield Architecture is a barn-inspired timber extension that reframes...
BINÔME Multi-residence by APPAREIL architecture
Binôme by APPAREIL Architecture is a five-unit residential building that redefines soft...
Between the Playful and the Vintage, Studio KP Arquitetura Transforms a Creative Multifunctional Space
Beyond its aesthetic and symbolic appeal, the project integrates technological solutions for...



























Leave a comment