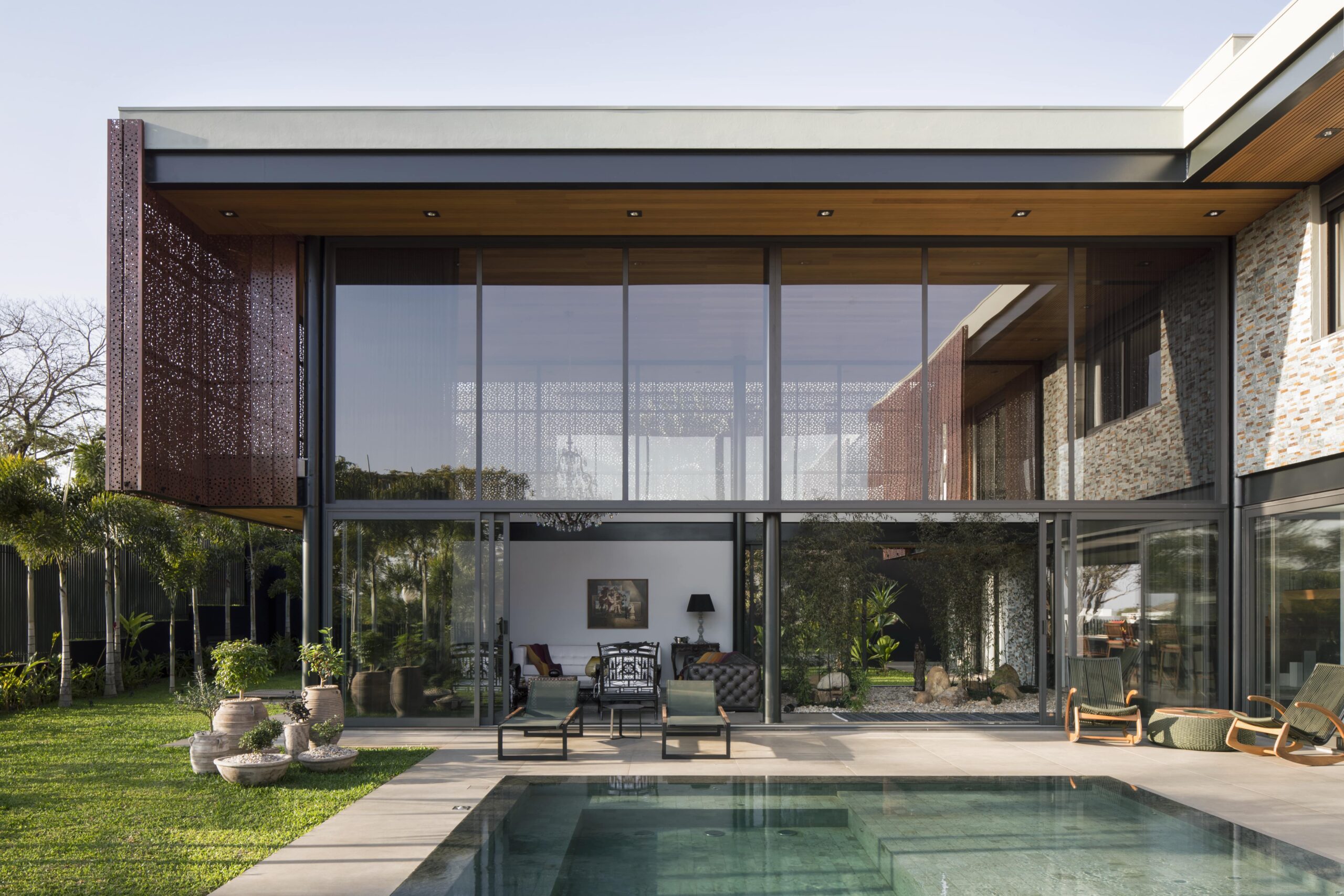- Home
- Articles
- Architectural Portfolio
- Architectral Presentation
- Inspirational Stories
- Architecture News
- Visualization
- BIM Industry
- Facade Design
- Parametric Design
- Career
- Landscape Architecture
- Construction
- Artificial Intelligence
- Sketching
- Design Softwares
- Diagrams
- Writing
- Architectural Tips
- Sustainability
- Courses
- Concept
- Technology
- History & Heritage
- Future of Architecture
- Guides & How-To
- Art & Culture
- Projects
- Interior Design
- Competitions
- Jobs
- Store
- Tools
- More
- Home
- Articles
- Architectural Portfolio
- Architectral Presentation
- Inspirational Stories
- Architecture News
- Visualization
- BIM Industry
- Facade Design
- Parametric Design
- Career
- Landscape Architecture
- Construction
- Artificial Intelligence
- Sketching
- Design Softwares
- Diagrams
- Writing
- Architectural Tips
- Sustainability
- Courses
- Concept
- Technology
- History & Heritage
- Future of Architecture
- Guides & How-To
- Art & Culture
- Projects
- Interior Design
- Competitions
- Jobs
- Store
- Tools
- More
Casa Brise: A Functional and Welcoming Family Home by Sabella Arquitetura
Designed by Sabella Arquitetura, Casa Brise in Assis (SP) is a 450 m² family home that merges contemporary architecture with functionality, comfort, and landscape. Featuring passive cooling strategies like brise-soleils, large glass openings, and a tropical garden, the house offers a welcoming space that encourages connection—both with nature and among its residents.
In the countryside city of Assis, São Paulo, Sabella Arquitetura has designed Casa Brise—a 450 m² home that blends modern aesthetics with functionality, comfort, and a strong connection to nature. Created for a family relocating from the capital, the project reflects a desire for a slower pace of life without giving up on elegance or innovation.
The design offers practical yet creative architectural solutions that enhance both the home’s performance and its visual identity. The house stands out for its clean lines, structural efficiency, and thoughtful integration with the surrounding landscape. A flat-slab metal structure forms the backbone of the building, complemented by warm natural materials like stone and wood. Expansive glass panels invite light in and blur the boundaries between interior and exterior spaces.

One of the most distinctive features of Casa Brise is the use of perforated metal panels and brise-soleils on the upper floor. These architectural elements serve not just as aesthetic highlights but also perform important environmental functions—filtering sunlight, reducing heat gain, and creating elegant patterns of light and shadow throughout the day. The name “Casa Brise” is a direct nod to this intentional use of passive climate strategies.
The family’s main request was for a house that encouraged connection—between people and with the outdoors. The result is an open, flowing layout where communal areas like the gourmet kitchen and living room are seamlessly connected to outdoor spaces. Large sliding glass doors open up the interiors to a lush garden, a swimming pool, and a tropical-inspired landscape.

The gourmet area, designed for social gatherings, is spacious and welcoming. Positioned between indoor and outdoor zones, it functions as the heart of the home—perfect for entertaining friends or sharing casual meals with family. Outside, the swimming pool is flanked by a natural stone wall and an oversized planter, providing both privacy and a sense of intimacy.
A standout element of the landscape design is the jabuticaba tree, a symbol of Brazilian flora, which was carefully transplanted from another part of the plot to the entrance of the home. This gesture reflects the architectural approach as a whole: respectful of nature, sensitive to context, and rich in meaning.

Casa Brise is more than just a visually appealing residence. It’s a thoughtful response to the climate, the site, and the lifestyle of its inhabitants. Through the integration of contemporary materials, passive design strategies, and a clear vision for comfortable living, Sabella Arquitetura has created a home that is light-filled, energy-efficient, and full of personality.
The project is a compelling example of how modern architecture can be both technically precise and emotionally resonant—a space where family life, design, and nature come together in harmony.
- Assis contemporary house
- brise soleil house design
- Casa Brise Assis SP
- Casa Brise Sabella Arquitetura
- double‑height living space
- functional tropical residence
- integrated indoor-outdoor living
- marble and wood interiors
- metal sunshade architecture
- modern U‑shaped house plan
- natural light in Casa Brise
- passive cooling house Brazil
- pool and planter architecture
- Sabella Arquitetura family home
- south‑facing glass facade
- stone wall privacy pool
- sustainable residential architecture
- thermal comfort design Brazil
- warm family house Brazil
Submit your architectural projects
Follow these steps for submission your project. Submission FormLatest Posts
House in Nakano: A 96 m² Tokyo Architecture Marvel by HOAA
Table of Contents Show Introduction: Redefining Urban Living in TokyoThe Design Challenge:...
Bridleway House by Guttfield Architecture
Bridleway House by Guttfield Architecture is a barn-inspired timber extension that reframes...
BINÔME Multi-residence by APPAREIL architecture
Binôme by APPAREIL Architecture is a five-unit residential building that redefines soft...
Between the Playful and the Vintage, Studio KP Arquitetura Transforms a Creative Multifunctional Space
Beyond its aesthetic and symbolic appeal, the project integrates technological solutions for...





















































Leave a comment