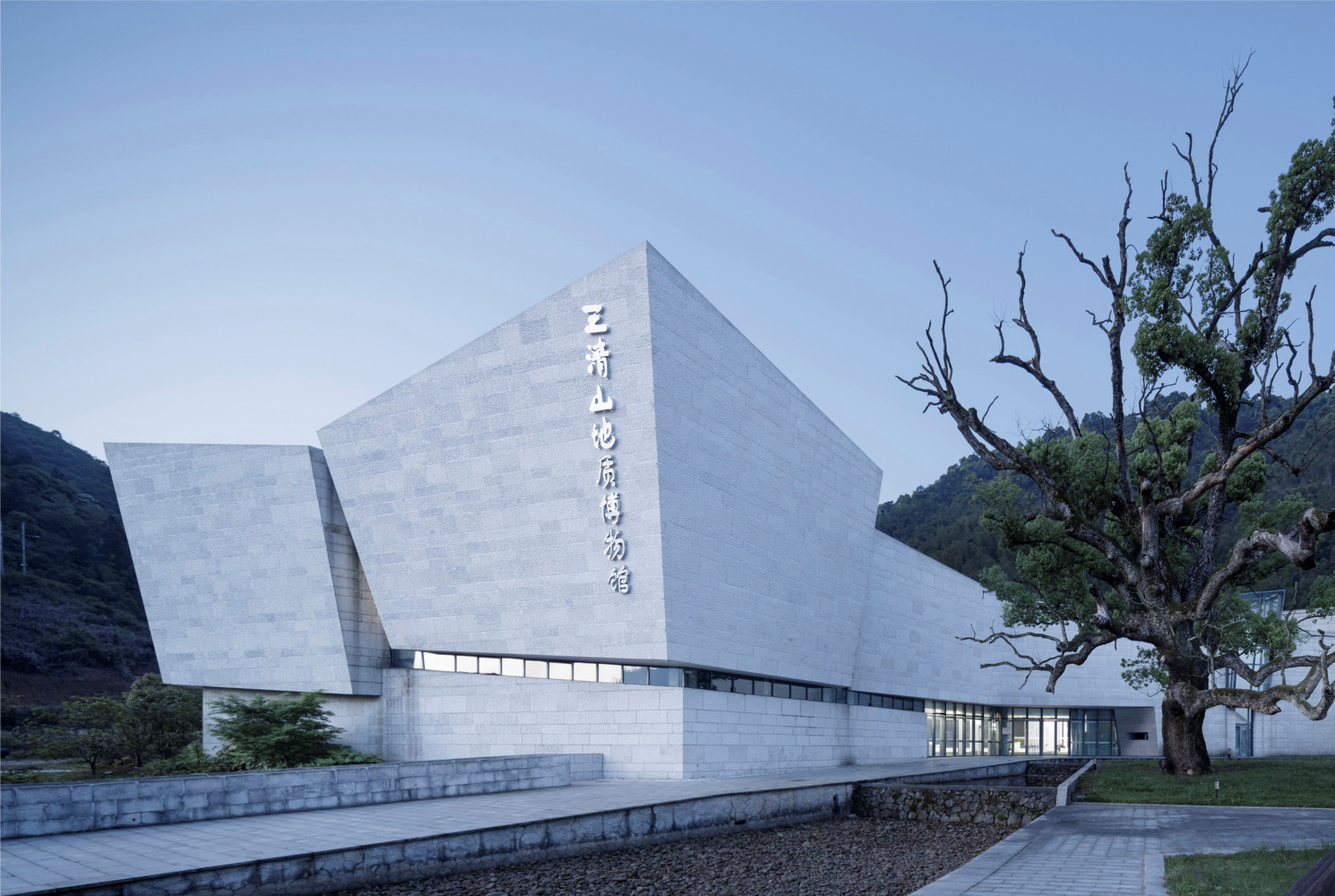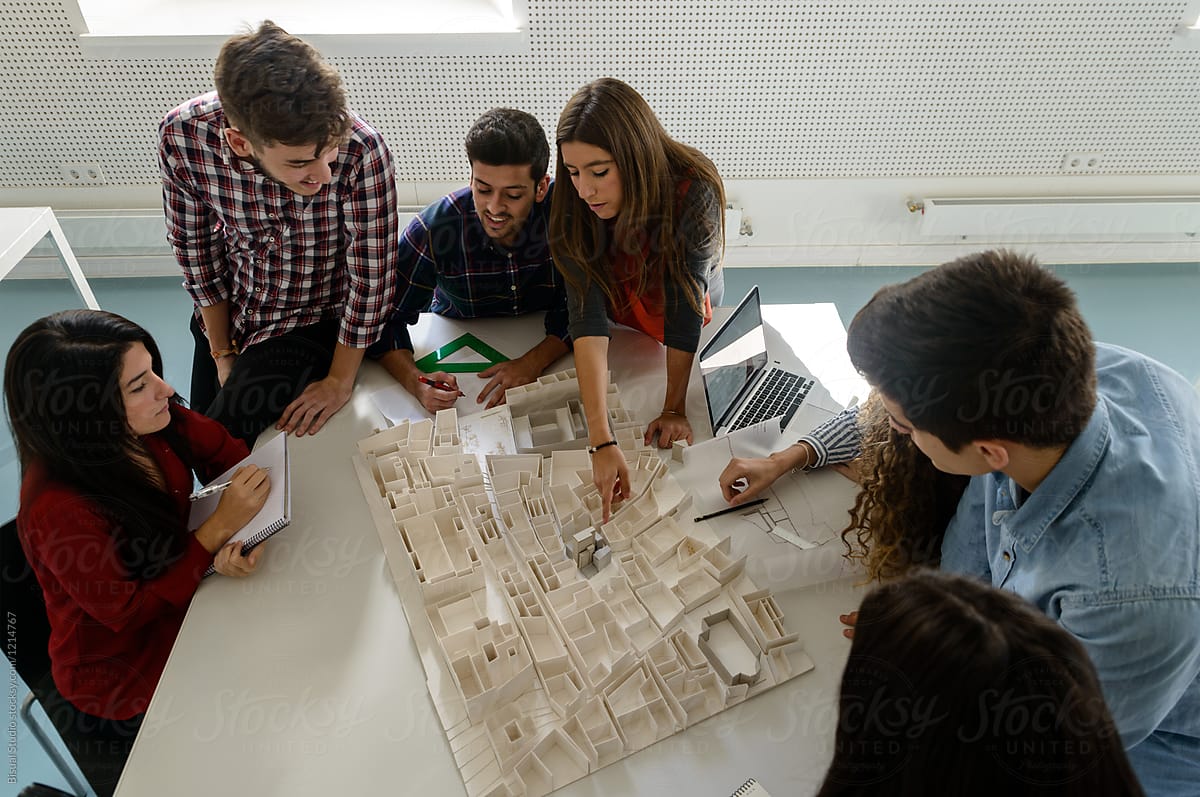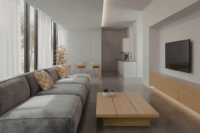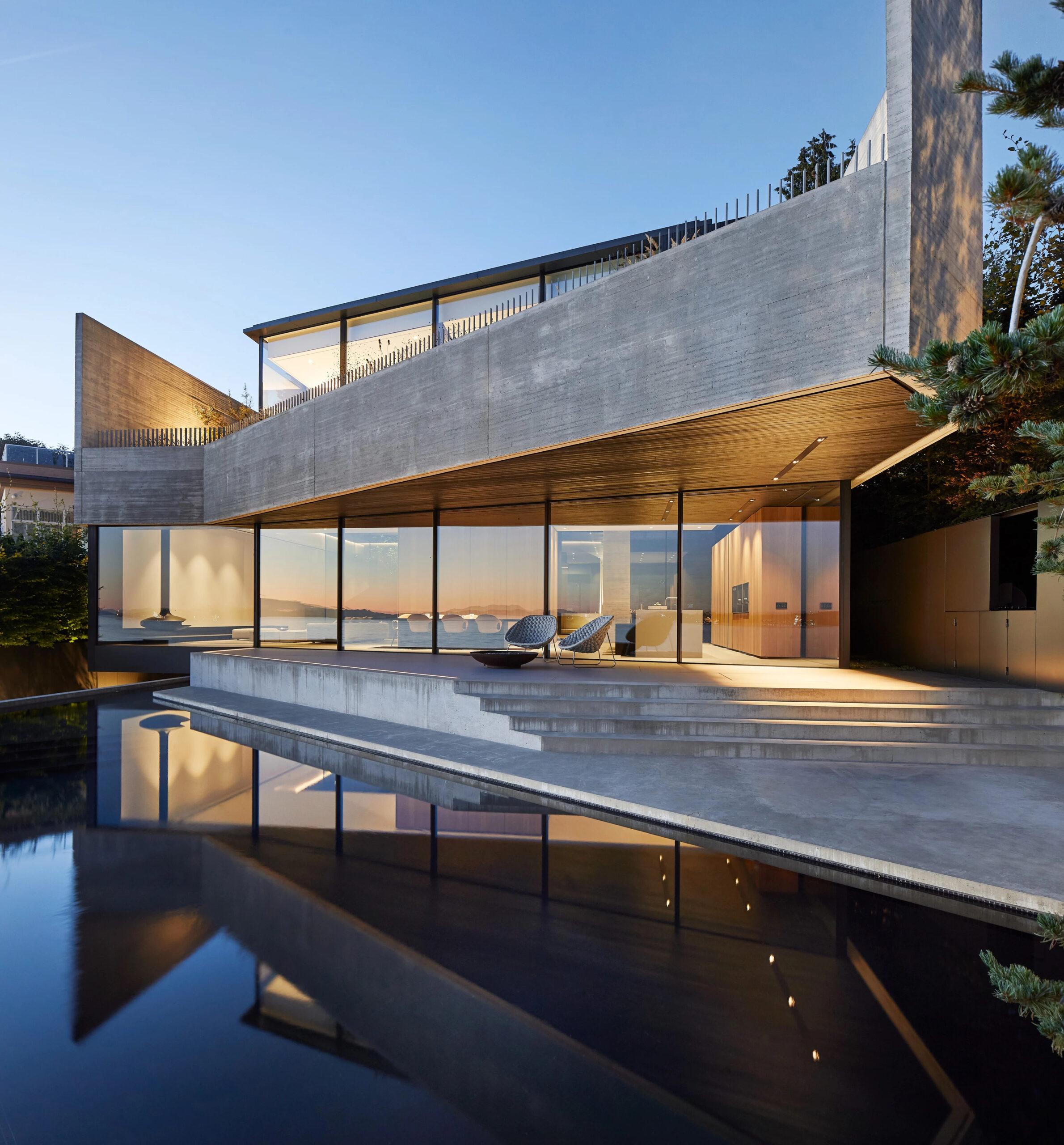- Home
- Articles
- Architectural Portfolio
- Architectral Presentation
- Inspirational Stories
- Architecture News
- Visualization
- BIM Industry
- Facade Design
- Parametric Design
- Career
- Landscape Architecture
- Construction
- Artificial Intelligence
- Sketching
- Design Softwares
- Diagrams
- Writing
- Architectural Tips
- Sustainability
- Courses
- Concept
- Technology
- History & Heritage
- Future of Architecture
- Guides & How-To
- Art & Culture
- Projects
- Interior Design
- Competitions
- Jobs
- Store
- Tools
- More
- Home
- Articles
- Architectural Portfolio
- Architectral Presentation
- Inspirational Stories
- Architecture News
- Visualization
- BIM Industry
- Facade Design
- Parametric Design
- Career
- Landscape Architecture
- Construction
- Artificial Intelligence
- Sketching
- Design Softwares
- Diagrams
- Writing
- Architectural Tips
- Sustainability
- Courses
- Concept
- Technology
- History & Heritage
- Future of Architecture
- Guides & How-To
- Art & Culture
- Projects
- Interior Design
- Competitions
- Jobs
- Store
- Tools
- More
Areal am Kronenrain: A Modern Urban Oasis at the Tri-Border Region

Neuenburg am Rhein, strategically positioned at the tri-border of France, Switzerland, and Germany, has long been a city of significant importance. In 2022, during the State Garden Exhibition, Neuenburg am Rhein seized the opportunity to transform its urban landscape. The project focused on the area “Am Kronenrain,” which lies between the city center and the newly redesigned “Stadtpark am Wuhrloch.” Before the redevelopment, this area faced challenges due to limited usable space and a significant elevation change of approximately nine meters.

In the heart of Neuenburg am Rhein, a transformative project emerges, rooted in a concept that harmoniously blends historical reverence with a forward-looking vision. This redevelopment, situated at the strategic tri-border of France, Switzerland, and Germany, is designed to honor the city’s unique geographical and historical context while addressing contemporary urban needs. The project aims to bridge the old and the new by using materials like red-tinted rammed earth, reminiscent of the region’s traditional red sandstone, alongside modern architectural forms. It focuses on fostering community and connectivity, with spaces like Münsterplatz serving as social hubs and the bridge and tower acting as symbolic connectors between different parts of the city. Embracing nature’s elements, the design integrates earth, water, air, and fire, drawing residents closer to the natural world. Sustainability is a cornerstone of this endeavor, with the use of durable materials like Corten steel and a design that emphasizes natural ventilation and daylight. Moreover, the project serves as a canvas for cultural and artistic expression, transforming functional structures into works of art that enhance the city’s creative spirit. This visionary approach seeks to create a modern urban oasis in Neuenburg am Rhein, where history and future converge, fostering a richer, more connected way of life for its residents.

MONO, a visionary architectural firm, crafted an extraordinary ensemble that includes a parking garage, public space, bridge, and tower, effectively bridging the gap between the Stadtpark and the city center. This development also established a striking entrance to the city. The tower, visible from a distance, engages in a dynamic interplay with the nearby parking garage. Together with the connecting bridge, these structures form a prominent landmark. Behind the parking garage lies the new public space, Münsterplatz, providing a transition to the Bertholdturm and the lower park and Rhine areas. The tower, apart from facilitating park access, boasts an observation platform offering spectacular views of the surrounding landscape.

The parking garage, accommodating 231 parking spaces across three levels, integrates a design that balances open façade elements to bring daylight inside while allowing natural ventilation. Its central location plays a key role in reducing city traffic congestion. Münsterplatz, situated atop the parking structure, harmoniously connects previously disjointed street layouts into a well-proportioned plaza, completing the western edge of the city plan. Future plans include further densification with mixed-use development and smaller parcels.
The tower, approximately 36 meters in height and with a nearly square base, is a standout feature. An elevator runs through its core, leading to a platform just below the top, from where visitors can ascend stairs for a 360° panoramic view. Plans to extend the bridge as a ramp to the park level are underway, enhancing accessibility with a barrier-free route that accommodates bicycles as well.
Sustainability and durability are central to the project’s material choices, including rammed earth and Corten steel. The perforated facades, composed of red-tinted rammed earth layers, pay homage to the region’s traditional red sandstone and the historical riverbank of the Rhine. This construction method, emphasizing craftsmanship, involves compacting moist earth mixtures layer by layer, resulting in a unique façade pattern that underscores the buildings’ robust and straightforward character. This visionary project not only rejuvenates Neuenburg am Rhein but also establishes it as a modern urban oasis at the heart of a historically significant tri-border region.

Submit your architectural projects
Follow these steps for submission your project. Submission FormLatest Posts
Designing a Liminal Space Where Urban Meets Coastal
The Liminal House by Mcleod Bovell Modern Houses in West Vancouver is...
Forest House by Studio Onu
Forest House (Dom Las) by Studio Onu is a contemporary retreat in...
House in Nakano: A 96 m² Tokyo Architecture Marvel by HOAA
Table of Contents Show Introduction: Redefining Urban Living in TokyoThe Design Challenge:...
Bridleway House by Guttfield Architecture
Bridleway House by Guttfield Architecture is a barn-inspired timber extension that reframes...
























Leave a comment