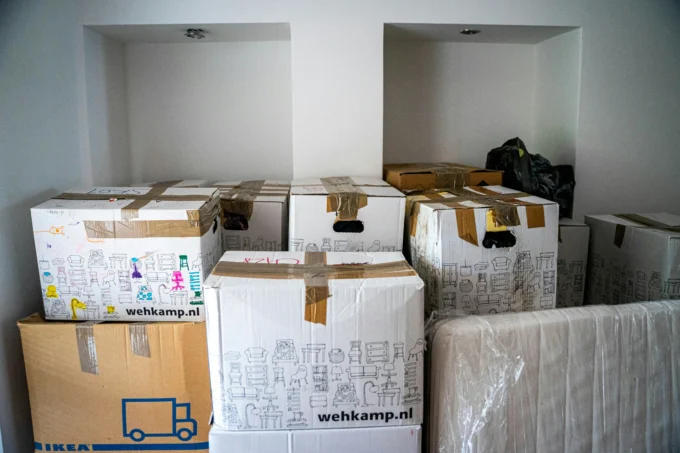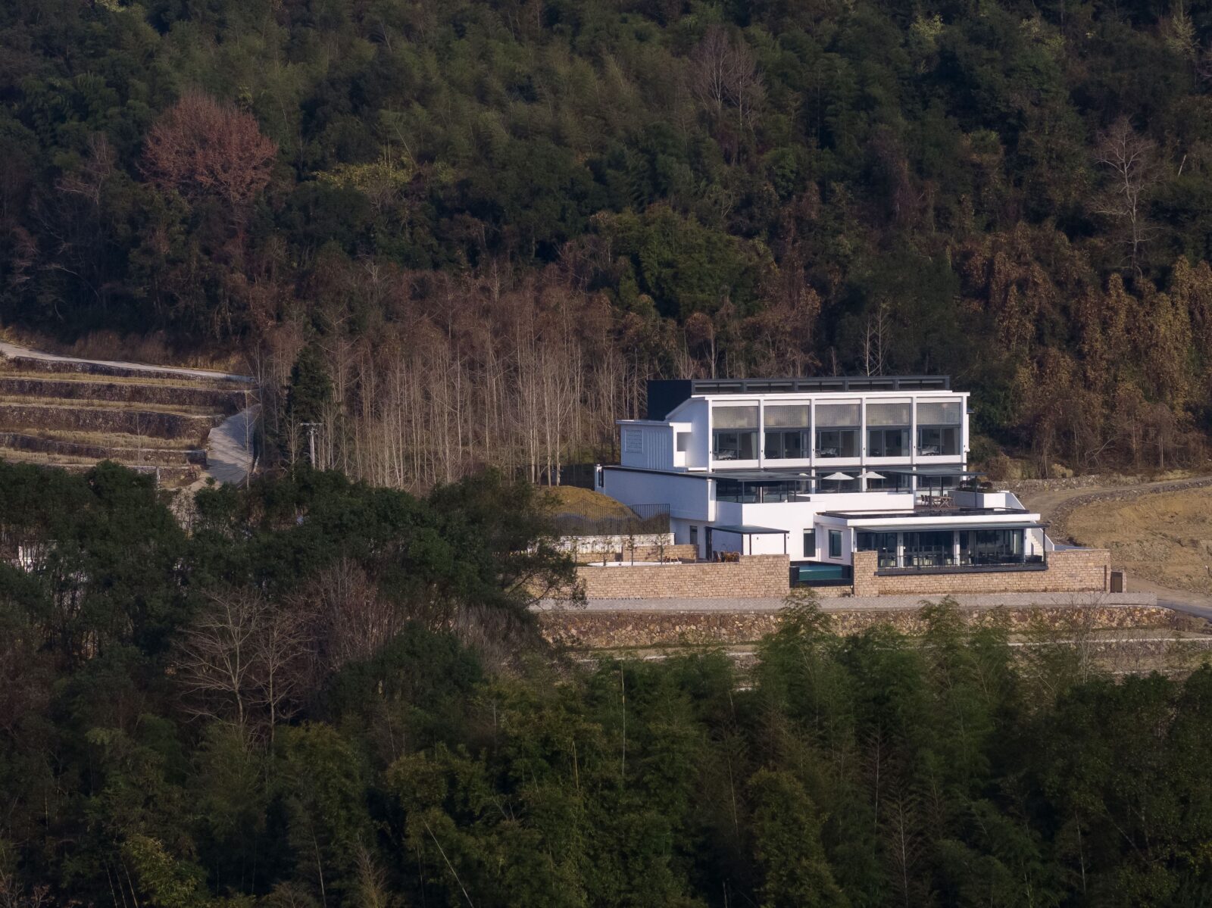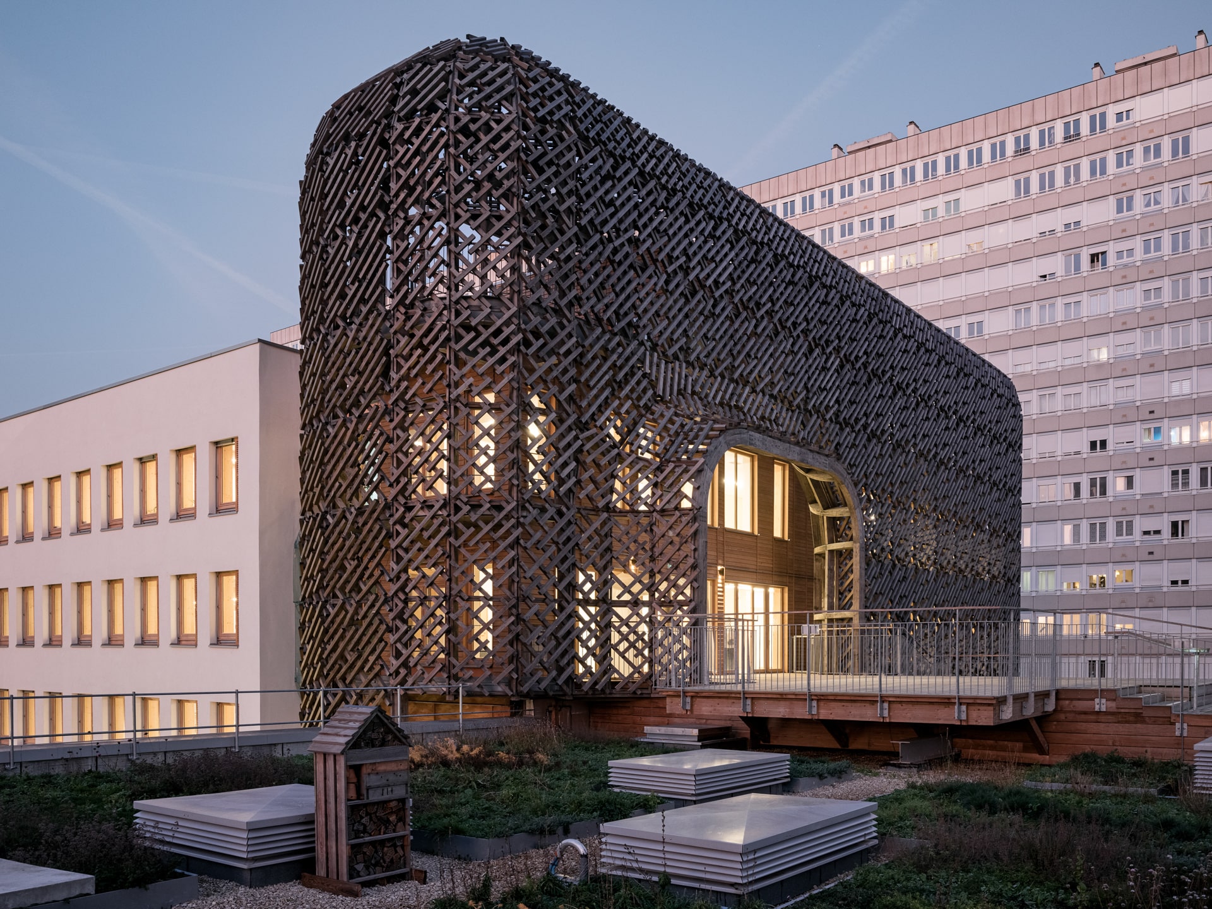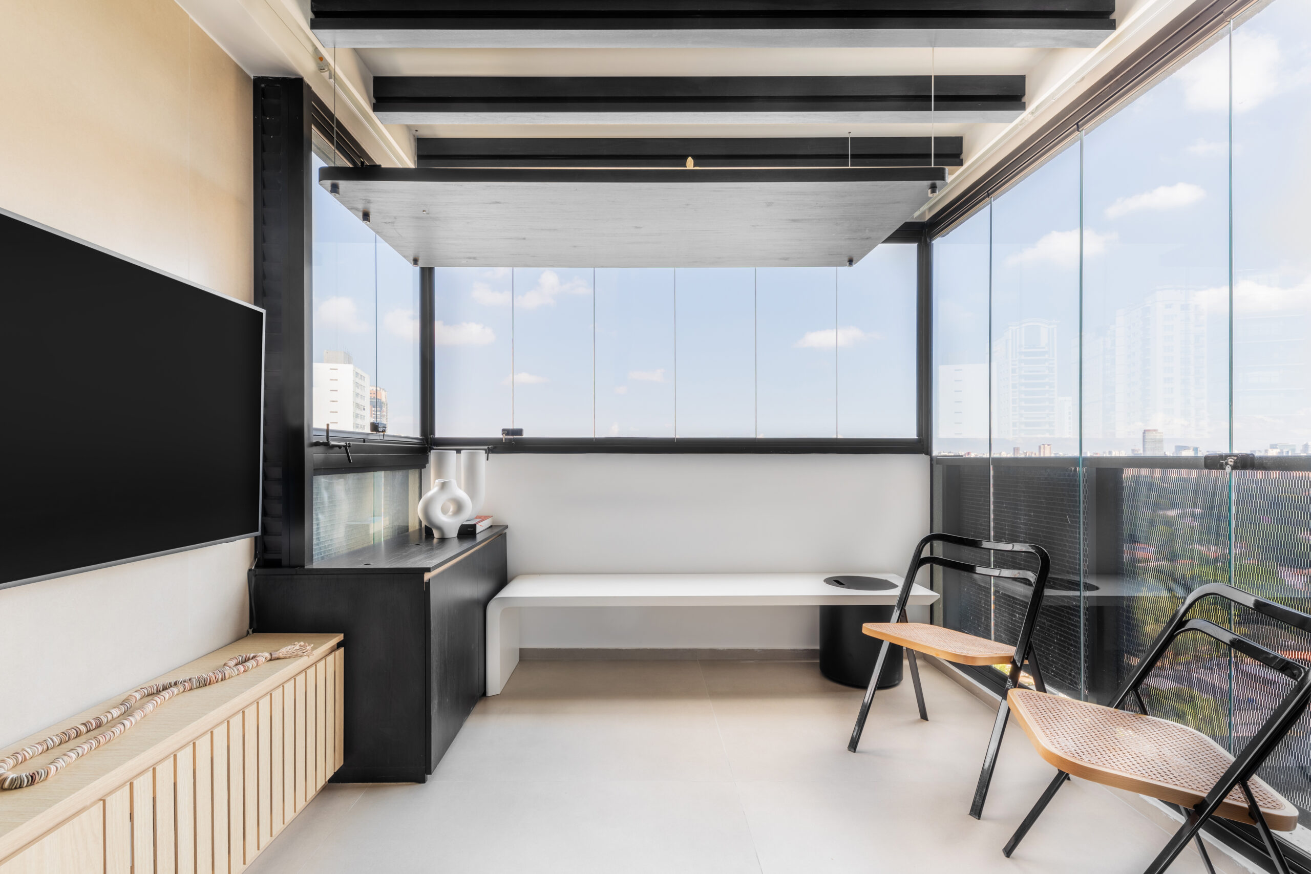- Home
- Articles
- Architectural Portfolio
- Architectral Presentation
- Inspirational Stories
- Architecture News
- Visualization
- BIM Industry
- Facade Design
- Parametric Design
- Career
- Landscape Architecture
- Construction
- Artificial Intelligence
- Sketching
- Design Softwares
- Diagrams
- Writing
- Architectural Tips
- Sustainability
- Courses
- Concept
- Technology
- History & Heritage
- Future of Architecture
- Guides & How-To
- Art & Culture
- Projects
- Interior Design
- Competitions
- Jobs
- Store
- Tools
- More
- Home
- Articles
- Architectural Portfolio
- Architectral Presentation
- Inspirational Stories
- Architecture News
- Visualization
- BIM Industry
- Facade Design
- Parametric Design
- Career
- Landscape Architecture
- Construction
- Artificial Intelligence
- Sketching
- Design Softwares
- Diagrams
- Writing
- Architectural Tips
- Sustainability
- Courses
- Concept
- Technology
- History & Heritage
- Future of Architecture
- Guides & How-To
- Art & Culture
- Projects
- Interior Design
- Competitions
- Jobs
- Store
- Tools
- More

With landscaping designed by Rodrigo Oliveira Paisagismo and architectural project by Jacobsen Arquitetura, Residence RN was conceived as a vacation home for a couple, their children, and grandchildren to spend their weekends and holidays.
São Paulo, 2024 – The land located in Itaúna, Minas Gerais, sits by a large reservoir and was already enjoyed by the family, who had a construction placed as close to the water’s edge as possible, following the pattern of most houses around.

Using the scenic landscape and vegetation as the premise for the project, the Jacobsen team decided to relocate the house to a new, higher location, allowing an unobstructed view of the reservoir – previously blocked by trees. A native tree, Vinhático species, which previously stood behind the existing construction, was given a prominent place, being repositioned in the center of the plot, so that the house could be built around it.

While open to new possibilities, the owners wanted to reuse a large part of the existing plants, which were relocated according to the project’s needs, and requested easy maintenance solutions. With the trees preserved, large flowerbeds were created to blend with the surroundings and a spacious, low garden. According to Rodrigo Oliveira, responsible for the project, good landscaping should be created to “frame the nature” already present at the site.

The root level defined the creation of a flat, landscaped area, where the ground floor assumes asymmetrical contours and houses the living rooms, verandas, and, at the back, the bedrooms, ensuring all areas of the house have wide views of the outdoors, and, with the creation of a wooden deck over the canopy of the Vinhático tree, a connection with the garden.

Submit your architectural projects
Follow these steps for submission your project. Submission FormLatest Posts
Between the Playful and the Vintage, Studio KP Arquitetura Transforms a Creative Multifunctional Space
Beyond its aesthetic and symbolic appeal, the project integrates technological solutions for...
An Experimental Renewal of Mountain Architecture: Valley Homestay in Linggen Village
In Zhejiang’s Linggen Village, a forgotten mountain building has been reimagined into...
James Baldwin Media Library and Refugee House by associer
In Paris’s 19th arrondissement, Atelier Associer has reimagined a 1970s secondary school...
43m² Apartment Innovates by Dividing Spaces Without Losing a Sense of Openness
Located in Pinheiros (São Paulo), the project by Zalc Arquitetura relies on...


































Leave a comment