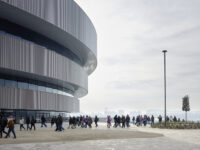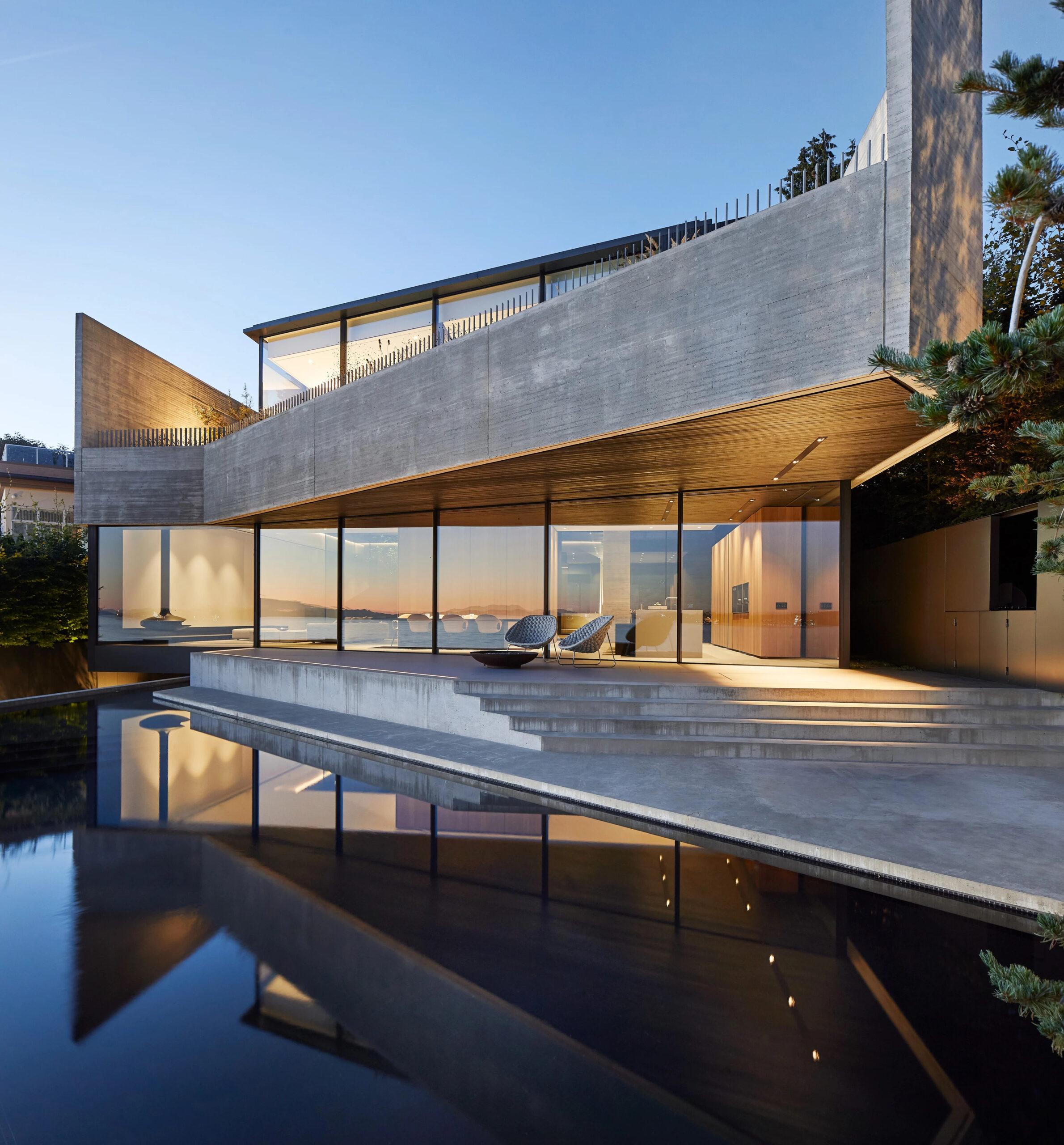- Home
- Articles
- Architectural Portfolio
- Architectral Presentation
- Inspirational Stories
- Architecture News
- Visualization
- BIM Industry
- Facade Design
- Parametric Design
- Career
- Landscape Architecture
- Construction
- Artificial Intelligence
- Sketching
- Design Softwares
- Diagrams
- Writing
- Architectural Tips
- Sustainability
- Courses
- Concept
- Technology
- History & Heritage
- Future of Architecture
- Guides & How-To
- Art & Culture
- Projects
- Interior Design
- Competitions
- Jobs
- Store
- Tools
- More
- Home
- Articles
- Architectural Portfolio
- Architectral Presentation
- Inspirational Stories
- Architecture News
- Visualization
- BIM Industry
- Facade Design
- Parametric Design
- Career
- Landscape Architecture
- Construction
- Artificial Intelligence
- Sketching
- Design Softwares
- Diagrams
- Writing
- Architectural Tips
- Sustainability
- Courses
- Concept
- Technology
- History & Heritage
- Future of Architecture
- Guides & How-To
- Art & Culture
- Projects
- Interior Design
- Competitions
- Jobs
- Store
- Tools
- More

Table of Contents Show
Founded in 2012, Gurdau Winery emerged from a greenfield site in Kurdějov, Czech Republic, with its first vineyards planted the same year on the gentle slopes above the village. Just a few years later, in 2016, the idea of constructing a winery house was born—an idea that would evolve into a contemporary and context-sensitive architectural statement by Aleš Fiala.

A Winery Rooted in the Landscape
Rather than situating the winery within the village, the decision was made to place it at the heart of the vineyard, offering the most efficient and logical solution in terms of logistics and operations. However, building in open countryside—a relatively new concept in the region—demanded a thoughtful approach to how the structure would interact with its natural setting.
The resulting form takes inspiration directly from the terrain: a gentle, sweeping curve nestled within the landscape, subtly mimicking the waves of the surrounding hills. Rather than dominating the land, the building becomes a part of it. The design prioritizes minimal visual impact and maximum environmental integration, achieved through careful placement and a green roof that blends with the vineyards and terrain.
Over 150 trees and shrubs were planted to surround the structure, enhancing its connection with the landscape and supporting long-term ecological enrichment. In some areas, this greenery grows through strategic openings in the roof, adding a poetic quality that will evolve and strengthen with time.

Structure, Materials, and Spatial Logic
The winery is organized across two levels. The underground floor houses the production and storage functions—wine making, barrel aging, and archiving—ensuring ideal thermal conditions and a discreet operational footprint. The ground floor, in contrast, is devoted to public-facing activities: wine tastings, retail, and social events. Two guest apartments also allow for overnight stays, further enhancing the winery’s offering for visitors and wine enthusiasts.
Materials were chosen with durability and tactility in mind, as well as a commitment to craftsmanship. Exposed concrete, glass, and metal form the structural and visual foundation, while oak and acacia wood introduce natural warmth and refinement. Every detail, from the finish of the joinery to the rhythm of the fenestration, is carefully considered and executed to a high standard.

A Space for Contemplation and Connection
More than a place to make and sell wine, the Gurdau Winery is envisioned as a welcoming destination—somewhere guests can slow down, enjoy the architecture, and connect with the landscape. The terraces open to sweeping views across Kurdějov, offering a perfect backdrop for quiet reflection, conversations, and, of course, wine tasting.
The architecture encourages a gentle rhythm of movement—walking through the production areas, lingering in the tasting room, stepping out onto the terraces. This experiential quality is central to the design ethos, with the building offering not just function but a sense of atmosphere and emotional resonance.

A New Chapter for Czech Wine Tourism
Completed between 2020 and 2022, Gurdau Winery represents more than just a new architectural landmark—it is a symbol of the Czech Republic’s growing wine culture and its ambition to create thoughtful, world-class wine destinations. The design does not impose; instead, it invites. It reflects a contemporary approach to rural architecture that honors tradition, sustainability, and the experience of place.
Aleš Fiala’s design for Gurdau Winery is a compelling example of architecture in harmony with nature—one that elevates the everyday act of tasting wine into a sensory and spatial journey.
Photographs: BoysPlayNice
- concrete and glass winery
- contemporary Czech winery
- Czech vineyard architecture
- energy‑efficient winery
- green roof winery
- green‑roof winery design
- Gurdau Winery Aleš Fiala
- landscape‑integrated winery
- micro‑climate design
- oak and acacia wood interior
- passive energy winery
- reinforced concrete winery
- sustainable winery Czechia
- terraced winery terraces
- tree‑pierced roof design
- underground wine cellar
- vineyard tasting pavilion
- vineyard‑embedded building
- wave‑shaped building
- wine tourism architecture
Architect specializing in digital products and content creation. Currently managing learnarchitecture.online and illustrarch.com, offering valuable resources and blogs for the architectural community.
Submit your architectural projects
Follow these steps for submission your project. Submission FormLatest Posts
Designing a Liminal Space Where Urban Meets Coastal
The Liminal House by Mcleod Bovell Modern Houses in West Vancouver is...
House in Nakano: A 96 m² Tokyo Architecture Marvel by HOAA
Table of Contents Show Introduction: Redefining Urban Living in TokyoThe Design Challenge:...
Bridleway House by Guttfield Architecture
Bridleway House by Guttfield Architecture is a barn-inspired timber extension that reframes...
BINÔME Multi-residence by APPAREIL architecture
Binôme by APPAREIL Architecture is a five-unit residential building that redefines soft...





























Leave a comment