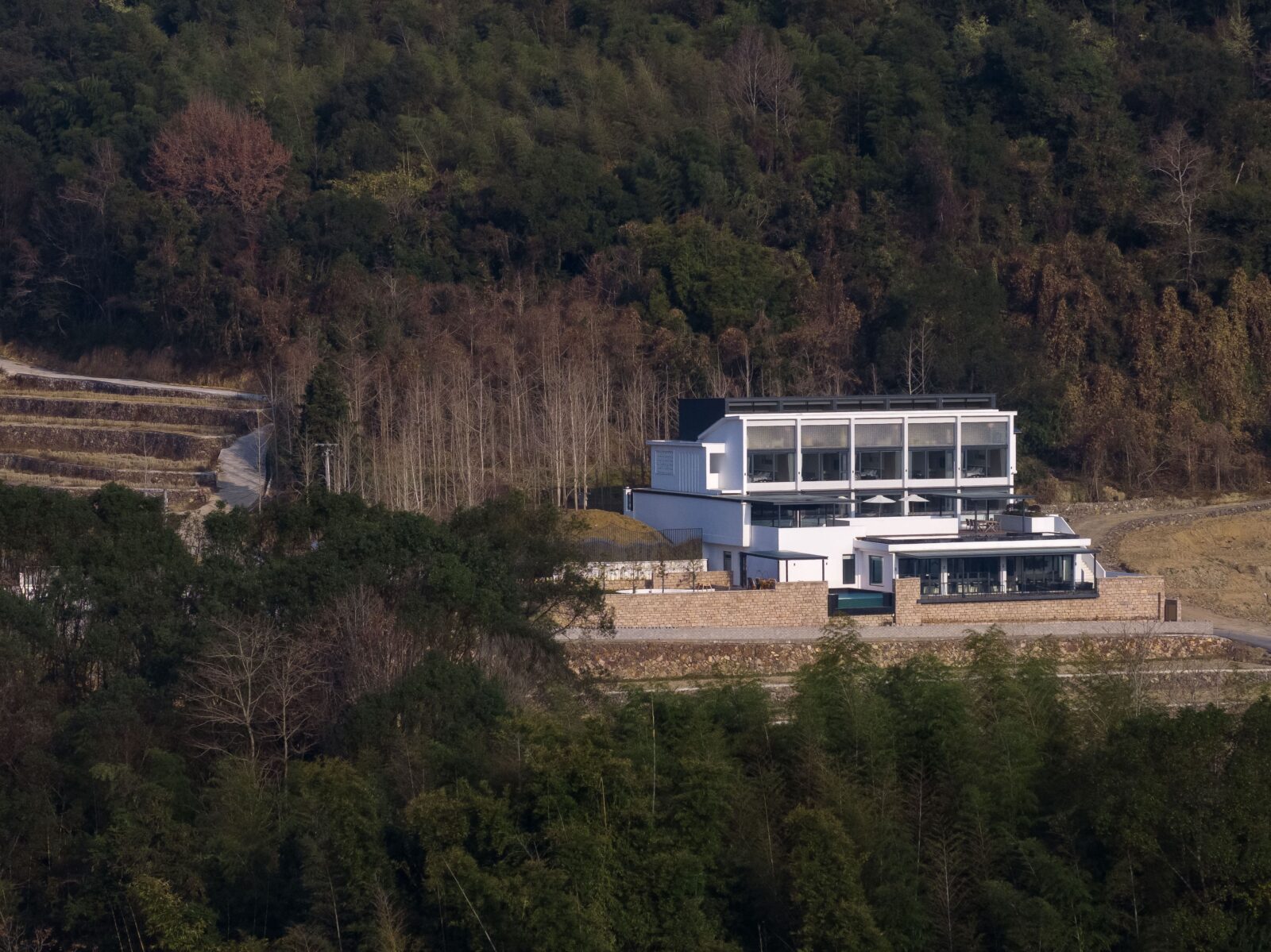- Home
- Articles
- Architectural Portfolio
- Architectral Presentation
- Inspirational Stories
- Architecture News
- Visualization
- BIM Industry
- Facade Design
- Parametric Design
- Career
- Landscape Architecture
- Construction
- Artificial Intelligence
- Sketching
- Design Softwares
- Diagrams
- Writing
- Architectural Tips
- Sustainability
- Courses
- Concept
- Technology
- History & Heritage
- Future of Architecture
- Guides & How-To
- Art & Culture
- Projects
- Interior Design
- Competitions
- Jobs
- Store
- Tools
- More
- Home
- Articles
- Architectural Portfolio
- Architectral Presentation
- Inspirational Stories
- Architecture News
- Visualization
- BIM Industry
- Facade Design
- Parametric Design
- Career
- Landscape Architecture
- Construction
- Artificial Intelligence
- Sketching
- Design Softwares
- Diagrams
- Writing
- Architectural Tips
- Sustainability
- Courses
- Concept
- Technology
- History & Heritage
- Future of Architecture
- Guides & How-To
- Art & Culture
- Projects
- Interior Design
- Competitions
- Jobs
- Store
- Tools
- More

Olufsvej Street is a housing project in Copenhagen. An imaginary family chooses to live on Olufsvej Street. Users are a married couple. Their professions are product design and Lego engineering. The couple are executives at a Lego company. The couple loves to cook together, spend time with their friends and engage in cycling hobbies. They repair broken bikes and give them back to people. They spend a lot of time in their home bike atelier and enjoy building robots with Lego bricks. They like to display their product designs in wall niches.

The house was designed to reflect Modern Scandinavian Architecture. Since calmness and spaciousness are important in interior design, harmonious material selections were made. Light wooden floor and ceiling, white brick wall, rattan furniture, colorful textures… The bike atelier consists of 3 stages. The first stage is the test and parking area, the second stage is the workshop area and the last area is the exhibition wall. The house is 240 square meters. It consists of 2 bedrooms (guest room), 1 bathroom, 1 dressing room, 1 laundry room, 1 communal toilet, living room, dining area, kitchen, workshop, garden, Lego robotic corner, study and rest area, garden and Lego corner. Since the front of the house faces south, it cannot benefit more from daylight.

The ground floor plan is designed as a common living area. The living room and dining areas are intertwined as users like to spend time with their friends. In the garden, there are landscaping areas, hard floor seating groups and areas for movie nights. On the first floor, the bedroom is located in the center and overlooks the garden. Bathroom, dressing room and laundry are next to each other to facilitate circulation. At the couple’s request, the make-up area was kept small. There is a lego robotics area behind the bed. Users have a hobby of building robots with lego pieces before going to sleep. For this reason, such a fictional design was made for the bedroom. The couple wants their workspace to be isolated. For this reason, the mezzanine floor is reserved for the working area. Since the couple works together, they need a large desk. On the mezzanine floor is a relaxation area and a library. Finally, on the mezzanine, there is the lego show area. Users display their artistic works with lego pieces on this board.
illustrarch is your daily dose of architecture. Leading community designed for all lovers of illustration and #drawing.
Submit your architectural projects
Follow these steps for submission your project. Submission FormLatest Posts
Bridleway House by Guttfield Architecture
Bridleway House by Guttfield Architecture is a barn-inspired timber extension that reframes...
BINÔME Multi-residence by APPAREIL architecture
Binôme by APPAREIL Architecture is a five-unit residential building that redefines soft...
Between the Playful and the Vintage, Studio KP Arquitetura Transforms a Creative Multifunctional Space
Beyond its aesthetic and symbolic appeal, the project integrates technological solutions for...
An Experimental Renewal of Mountain Architecture: Valley Homestay in Linggen Village
In Zhejiang’s Linggen Village, a forgotten mountain building has been reimagined into...































Leave a comment