- Home
- Articles
- Architectural Portfolio
- Architectral Presentation
- Inspirational Stories
- Architecture News
- Visualization
- BIM Industry
- Facade Design
- Parametric Design
- Career
- Landscape Architecture
- Construction
- Artificial Intelligence
- Sketching
- Design Softwares
- Diagrams
- Writing
- Architectural Tips
- Sustainability
- Courses
- Concept
- Technology
- History & Heritage
- Future of Architecture
- Guides & How-To
- Art & Culture
- Projects
- Interior Design
- Competitions
- Jobs
- Store
- Tools
- More
- Home
- Articles
- Architectural Portfolio
- Architectral Presentation
- Inspirational Stories
- Architecture News
- Visualization
- BIM Industry
- Facade Design
- Parametric Design
- Career
- Landscape Architecture
- Construction
- Artificial Intelligence
- Sketching
- Design Softwares
- Diagrams
- Writing
- Architectural Tips
- Sustainability
- Courses
- Concept
- Technology
- History & Heritage
- Future of Architecture
- Guides & How-To
- Art & Culture
- Projects
- Interior Design
- Competitions
- Jobs
- Store
- Tools
- More
4 Modular Kindergartens in Lisbon by SUMMARY
Designed by SUMMARY, these modular kindergartens in Lisbon combine prefabricated concrete ‘U-shaped’ modules with functional, safe layouts and outdoor play areas. Fast to construct and durable, they prioritize child-friendly circulation, climate-adapted landscaping, and compact footprints, creating accessible, sustainable, and recognizable educational spaces across the city.
Table of Contents Show
Situated across various districts of Lisbon, the 4 Modular Kindergartens respond to a public initiative aimed at expanding the city’s network of early childhood facilities. Developed through a municipal competition, the project sought to deliver efficient, durable, and recognizable kindergartens that could be rapidly deployed across urban areas while maintaining a high standard of quality and safety. The design adopts a standardized modular system that ensures both cost-effectiveness and swift execution, creating a cohesive architectural identity throughout the city.
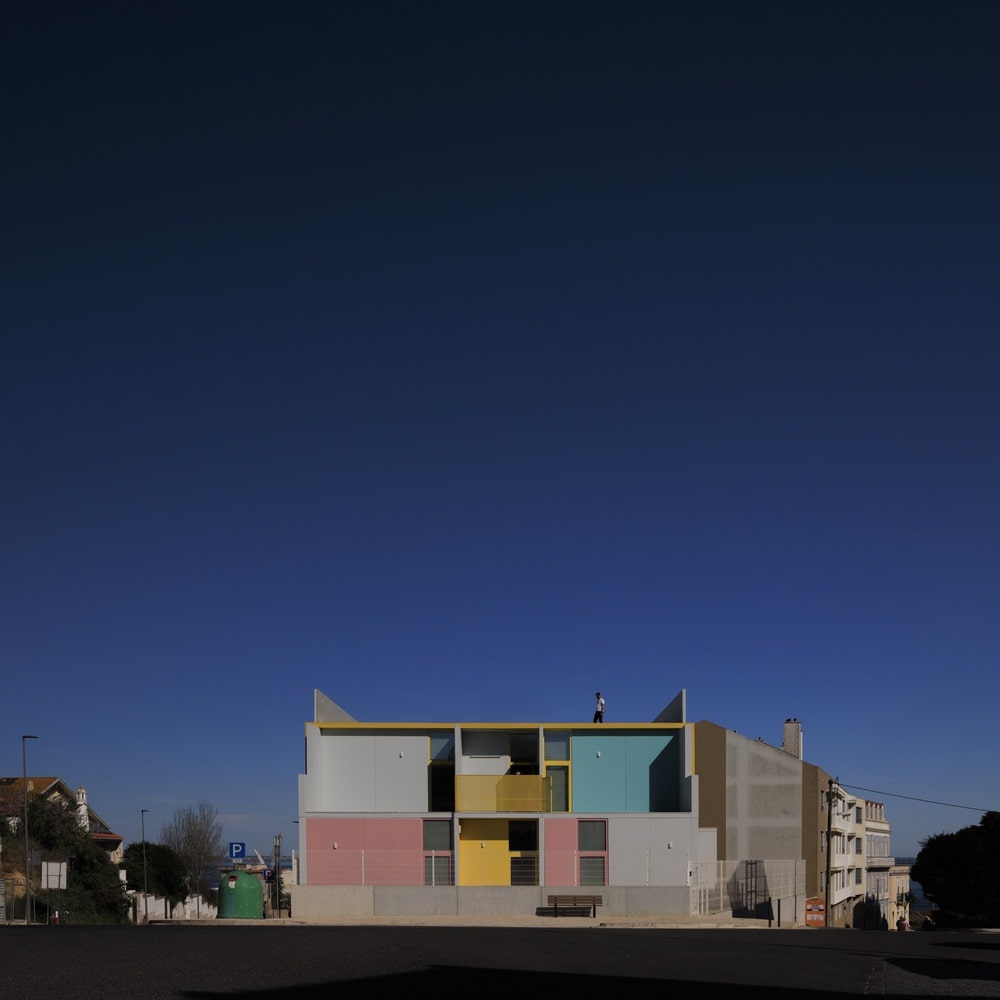
Modular Concept and Structural Strategy
The architectural concept is grounded in the overlapping of reinforced concrete modules, each shaped with a “U” section to define the building’s surfaces and spatial organization. The choice of concrete responds to the competition brief’s requirement for long-lasting, low-maintenance solutions, while simultaneously supporting the modular approach. This prefabricated system allows for a controlled production process in the factory, reducing on-site construction time, noise, and waste. The components are assembled on-site within days, forming the structure, facades, floors, and interior partitions, demonstrating a seamless integration of construction efficiency and architectural expression.
The modular strategy naturally imposes a formal consistency among the four kindergartens. Each building exhibits a tectonic clarity where joints and module arrangements are visibly expressed, allowing users to discern the organization and support system at a glance. This clarity reinforces the educational purpose of the buildings by making the spatial logic transparent and easy to understand.
Functional Layout and Circulation
Each kindergarten is composed of two groups of overlapping “U-shaped” modules connected by a central corridor. This corridor serves as the primary spine for both horizontal and vertical circulation, encompassing corridors, stairwells, and elevators. Within this central spine, essential building systems—heating, ventilation, and air conditioning—are integrated, efficiently distributing services to the adjacent activity rooms and communal spaces.
The circulation design prioritizes straight, linear paths that enhance orientation, safety, and visibility throughout the building. Users can easily navigate between classrooms, playgrounds, and service areas, promoting functionality for staff and children alike. This clear circulation also supports supervision and interaction, contributing to a secure and well-organized environment.
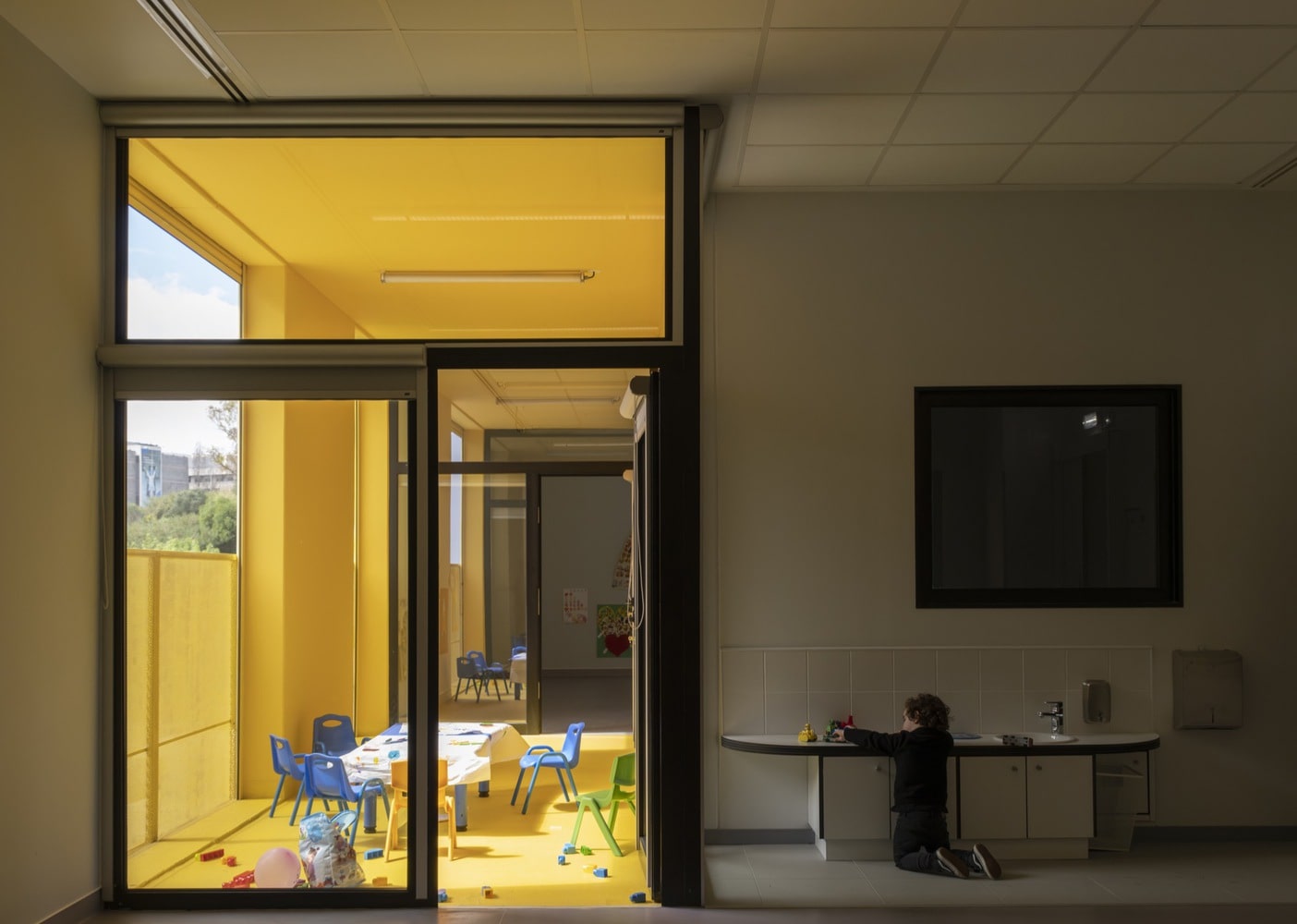
Interior and Outdoor Integration
Activity rooms and essential service areas are distributed across two floors, a strategy that minimizes the building footprint while maximizing external recreational space. Ground-floor rooms open directly to playgrounds, while upper-floor activity spaces provide access to terraces, allowing children to engage with the outdoors from multiple levels. Service areas such as kitchens, administrative offices, and laundry facilities are concentrated on the ground floor, streamlining operational efficiency.
Outdoor spaces are designed as natural extensions of indoor activities. Non-slip paved areas accommodate wheeled toys, while landscaped zones provide space for free play and learning in contact with nature. Vegetal coverage on exterior surfaces enhances soil permeability and environmental comfort. Plant species were carefully selected to adapt to the local climate, minimize water consumption, and avoid allergens, ensuring a safe and sustainable environment for children.
Prefabrication and Construction Efficiency
The project’s reliance on prefabricated concrete components allowed for unprecedented speed and control during construction. Structural elements, facades, floors, and partitions were manufactured in a controlled factory environment, then delivered and assembled on-site. This method minimized disruption to surrounding urban areas, reduced construction noise, dust, and waste, and enabled strict quality control throughout the building process.
By standardizing components and assembly methods, the project successfully increased the number of public kindergartens within Lisbon’s dense urban fabric without compromising construction efficiency or neighborhood quality of life. The prefabrication strategy not only accelerated delivery but also ensured uniformity, durability, and high-quality finish across all four locations.
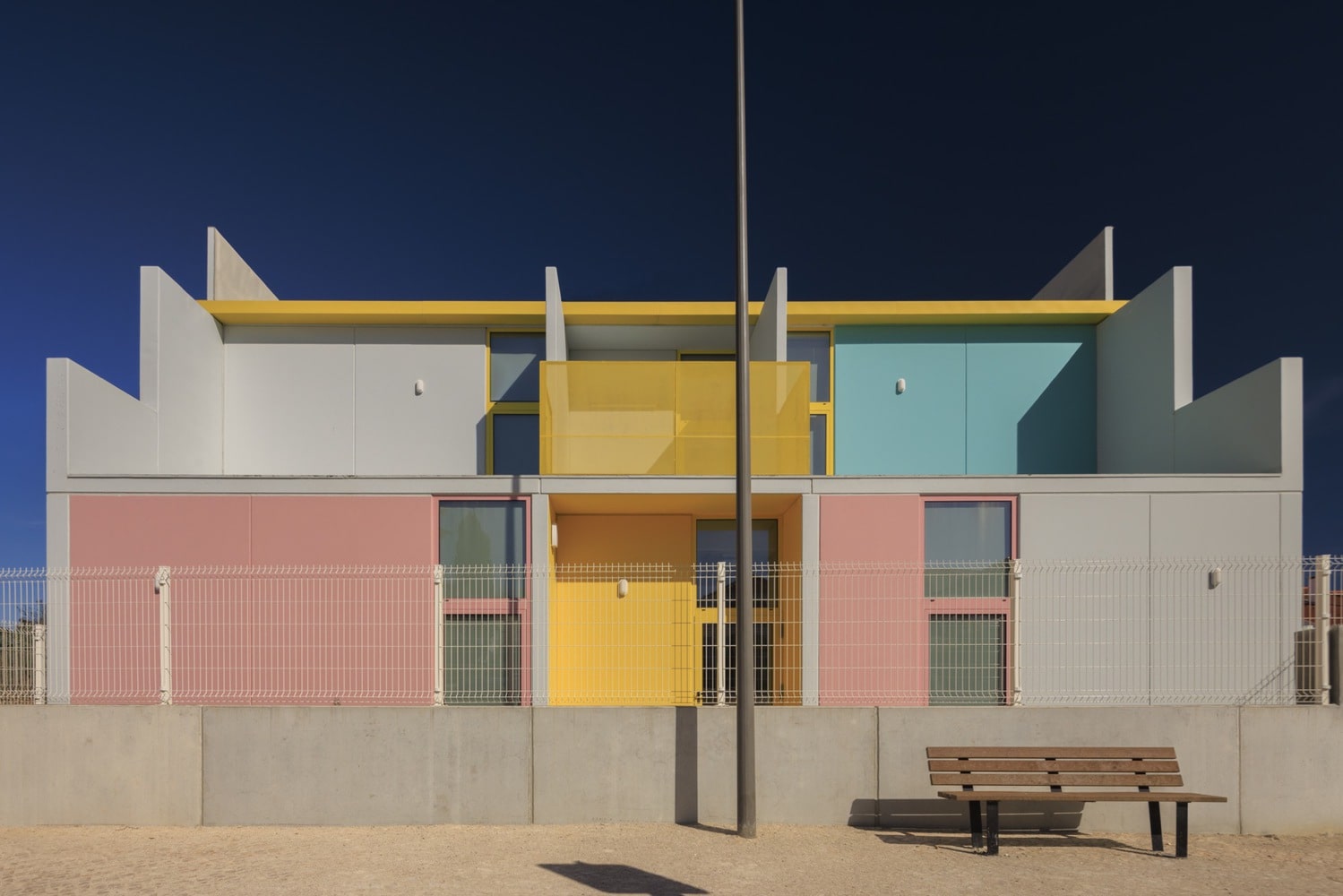
Urban and Social Impact
These modular kindergartens exemplify how design, technology, and social responsibility intersect in urban public architecture. By creating safe, adaptable, and visually coherent facilities, the project strengthens Lisbon’s educational infrastructure while maintaining harmony with its urban context. Each building serves as both a functional space for early childhood development and a recognizable civic presence, fostering community identity and pride.
In their simplicity, clarity, and efficiency, the 4 Modular Kindergartens demonstrate the potential of prefabricated architecture to deliver meaningful public infrastructure. Through thoughtful design, modular construction, and careful attention to environmental and social considerations, the project provides a replicable model for future urban educational facilities, balancing rapid deployment with architectural quality and community benefit.
Photography: Fernando Guerra
- 4 Modular Kindergartens Lisbon
- Civic architecture Portugal
- Community-focused public architecture
- early childhood architecture
- Environmental comfort architecture
- Fast-track construction
- Functional modular layouts
- Indoor-outdoor learning spaces
- modular architecture
- Modular construction efficiency
- Playground integration
- Prefabricated concrete buildings
- Prefabrication in urban design
- Public kindergarten design
- Safe and accessible design
- Standardized building systems
- SUMMARY Architects
- sustainable school design
- Urban educational facilities
- Urban infrastructure Lisbon
I create and manage digital content for architecture-focused platforms, specializing in blog writing, short-form video editing, visual content production, and social media coordination. With a strong background in project and team management, I bring structure and creativity to every stage of content production. My skills in marketing, visual design, and strategic planning enable me to deliver impactful, brand-aligned results.
Submit your architectural projects
Follow these steps for submission your project. Submission FormLatest Posts
Vizafogó Kindergarten Budapest by Archikon Architects
Vizafogó Kindergarten in Budapest by Archikon Architects reimagines a socialist-era prefabricated building...
Noventa Vicentina Blue Kindergarten by MD41
Discover the Noventa Vicentina Blue Kindergarten by MD41, a vibrant NZEB-certified educational...
Beijing Gaoliying Kindergarten by MAT Office
MAT Office’s circular Beijing Gaoliying Kindergarten fosters freedom, play, and discovery through...
Al Fanar School by EMKAAN
Al Fanar School in Dubai by EMKAAN symbolizes resilience, inclusivity, and cultural...


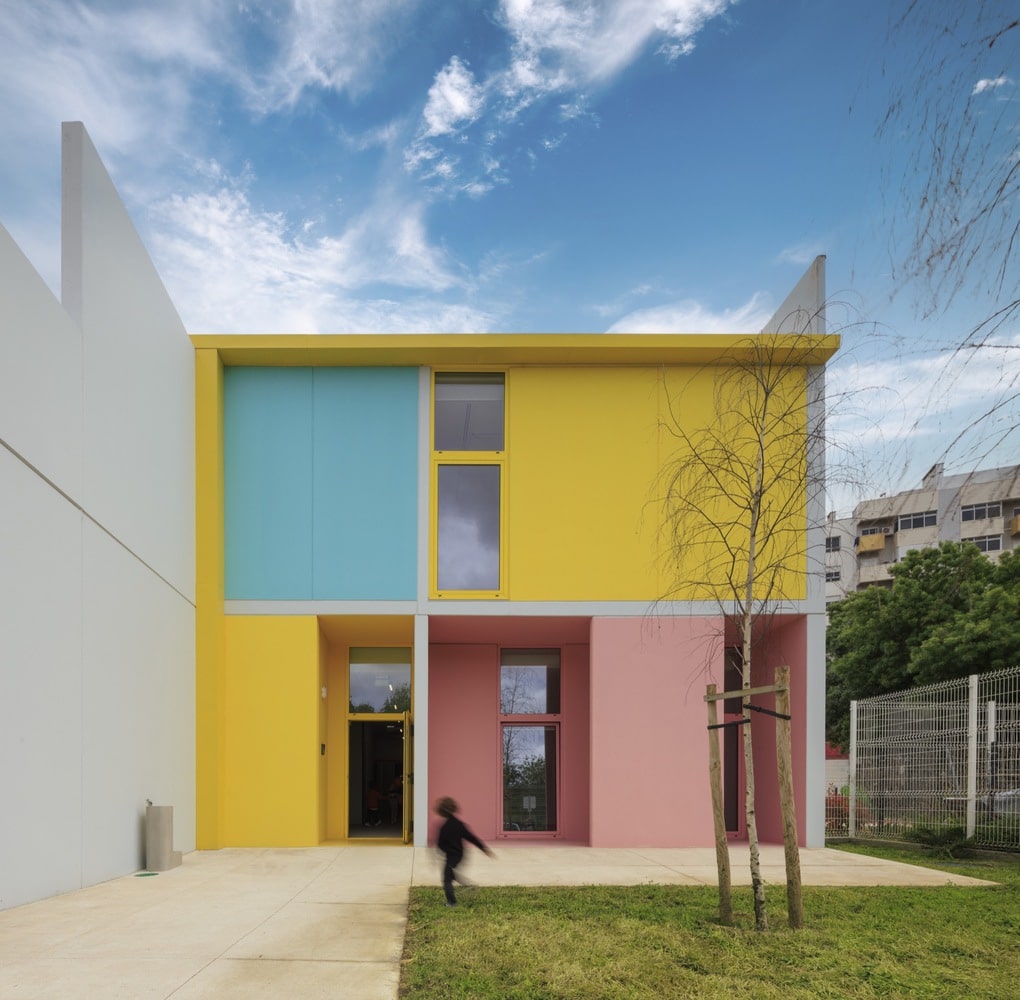














































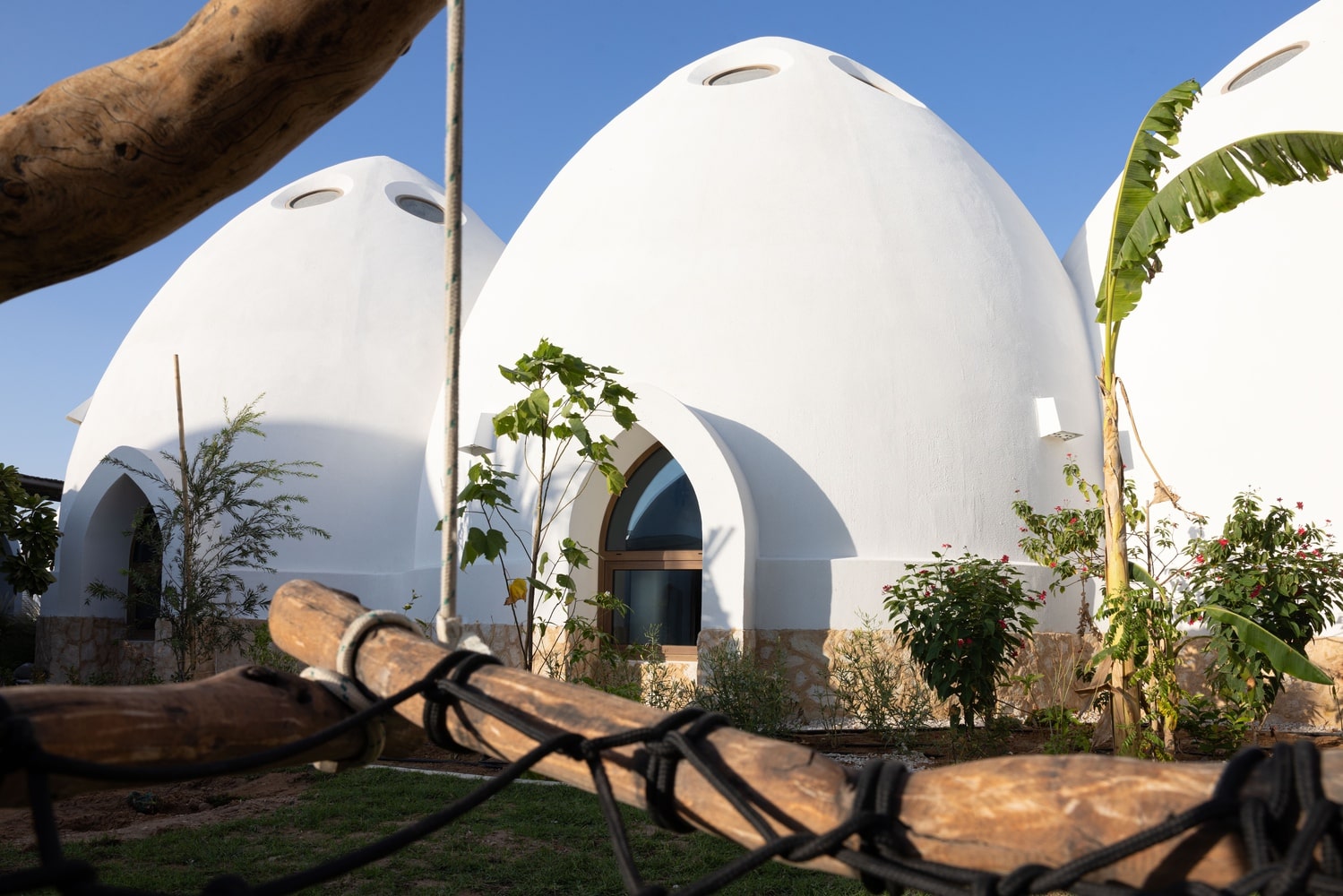
Leave a comment