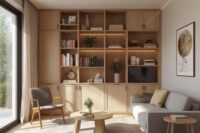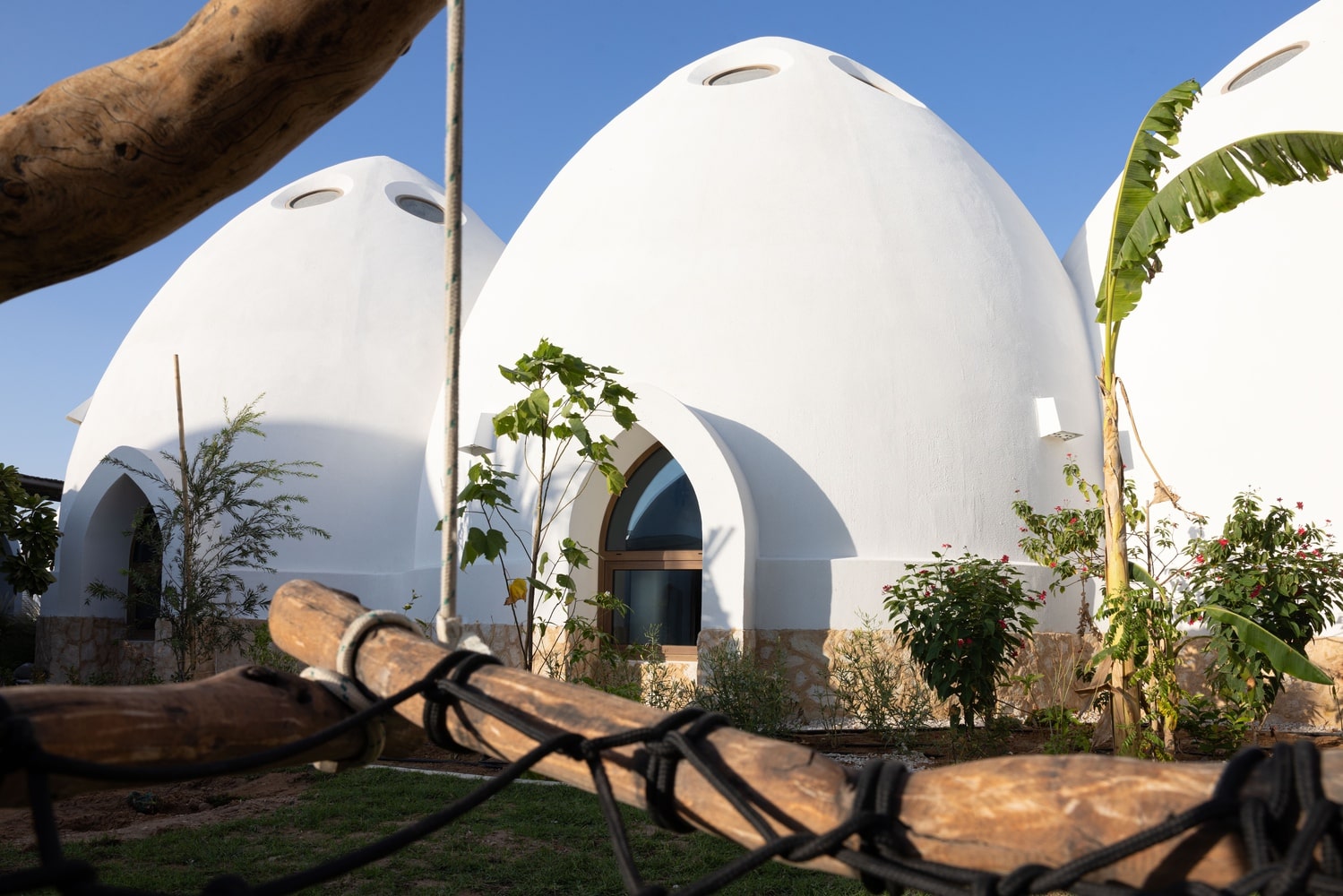- Home
- Articles
- Architectural Portfolio
- Architectral Presentation
- Inspirational Stories
- Architecture News
- Visualization
- BIM Industry
- Facade Design
- Parametric Design
- Career
- Landscape Architecture
- Construction
- Artificial Intelligence
- Sketching
- Design Softwares
- Diagrams
- Writing
- Architectural Tips
- Sustainability
- Courses
- Concept
- Technology
- History & Heritage
- Future of Architecture
- Guides & How-To
- Art & Culture
- Projects
- Interior Design
- Competitions
- Jobs
- Store
- Tools
- More
- Home
- Articles
- Architectural Portfolio
- Architectral Presentation
- Inspirational Stories
- Architecture News
- Visualization
- BIM Industry
- Facade Design
- Parametric Design
- Career
- Landscape Architecture
- Construction
- Artificial Intelligence
- Sketching
- Design Softwares
- Diagrams
- Writing
- Architectural Tips
- Sustainability
- Courses
- Concept
- Technology
- History & Heritage
- Future of Architecture
- Guides & How-To
- Art & Culture
- Projects
- Interior Design
- Competitions
- Jobs
- Store
- Tools
- More
Kinderhaus Kreuzfeld by Innauer-Matt Architekten
Innauer-Matt Architekten’s Kinderhaus Kreuzfeld is a timber kindergarten in Altach, Austria, blending education, play, and community. With sunlit interiors, wraparound terraces, and a playful wooden façade, the pavilion nurtures early childhood curiosity while serving as a welcoming neighborhood hub—merging architecture, pedagogy, and nature into a space of calm and connection.
Table of Contents Show
The Kinderhaus Kreuzfeld, designed by Innauer-Matt Architekten, represents a pivotal addition to the evolving Kreuzfeld neighborhood in Altach, situated in Austria’s forward-thinking region of Vorarlberg. With this two-story timber structure, the architects have not only fulfilled a functional brief—to combine kindergarten and infant care under one roof—but have also given the growing district a meaningful neighborhood center, where education, social interaction, and play coexist in harmony.
More than just a building, the Kinderhaus acts as a social condenser: a warm, protective space that nurtures the first stages of learning and interaction, while also opening its arms to the surrounding community.

Site Strategy and Urban Integration
The compact, rectilinear volume of the building is situated at the northern edge of the site. This strategic placement creates a clear spatial sequence across the plot: forecourt, kindergarten, and playground. This hierarchy not only maximizes sunlight and access to outdoor areas but also promotes a logical and intuitive spatial flow for both children and caregivers.
A dedicated staircase links the forecourt with an underground car park, ensuring that the arrival and departure experience is both safe and separated from vehicular traffic. This division of movement patterns underscores the project’s deep concern for child safety and urban legibility.
The outdoor landscape continues this thoughtful approach. Here, a series of gently curved surfaces, varied topographies, and structured green zones define a playground that is as educational as it is engaging. A curated collection of trees with diverse leaf shapes turns the seasons into a living curriculum—children are invited to observe, interact, and discover the natural world in an intuitive, immersive way.

Interior Organization and Spatial Quality
Upon entry, visitors pass through a vestibule into a central communication zone—a generous, open space that functions as the project’s internal anchor. From here, all primary program elements are accessed: the dining area, children’s gym, sleeping rooms, and more. The spatial fluidity fosters connection and movement, ensuring that the building never feels static or rigid.
A continuous weather-protected terrace wraps around the ground floor, blurring the boundary between interior and exterior. This buffer zone offers shaded areas for informal play, quiet observation, or transitions between activities. The gymnasium, an open and adaptable space, can be extended onto the plaza—transforming the building into a public gathering point for the wider community.
The upper floor is reserved entirely for childcare clusters. Here, classrooms and cloakroom areas are arranged along a wide, movement-friendly corridor, designed to encourage free exploration. A roof lantern and atrium pierce the heart of the structure, linking both levels and bringing daylight deep into the core. These vertical elements imbue the interior with a sense of generosity and openness, reinforcing the architectural language of connection and calm.
A Pavilion of Wood and Light
Materiality plays a central role in both the aesthetic and pedagogical character of the Kinderhaus. The entire building presents itself as a wooden pavilion, where the expressive facade structure—alternating between open niches and solid panels—emerges directly from its timber construction. This playful rhythm adds lightness and scale, giving the building a gentle, almost toy-like appearance that feels appropriate for its young users.
Over time, the untreated timber cladding will weather gracefully, acquiring a silvery patina that helps the building settle into its village context. This aging process is embraced, becoming a visual metaphor for growth and change—an apt parallel to the children within.
Inside, the architecture maintains its commitment to simplicity and sensory richness. The walls are lined with solid, untreated wood, which lends warmth, tactility, and acoustical softness to the interiors. The material palette is further complemented by natural fabrics and terrazzo flooring, creating a space that is not only durable but also cozy and inviting. Every surface, scale, and element is tuned to the comfort and curiosity of children.

Architecture Rooted in Community and Pedagogy
Kinderhaus Kreuzfeld is a shining example of how architecture for children can be playful, dignified, and responsive—not merely scaled-down versions of adult buildings, but environments attuned to the emotional, sensory, and spatial needs of early childhood.
By intertwining educational philosophy, sustainable design, and local material traditions, Innauer-Matt Architekten have crafted more than a school. They have created a community hub, a place of daily rituals and discovery, a wooden beacon of belonging at the heart of Kreuzfeld.
Photography: Dominic Kummer
- Acoustically soft architecture
- architecture for children
- Austrian school architecture
- Child-centered architecture
- Community-focused school design
- Daylight in educational spaces
- Early childhood education building
- Educational Landscape Design
- Innauer-Matt Architekten
- Kindergarten architecture Austria
- Kinderhaus Kreuzfeld
- natural material architecture
- Playground integrated design
- Sensory design for children
- Sustainable kindergarten design
- Timber cladding in architecture
- Urban integration in school projects
- Vorarlberg timber architecture
- Wood and light in architecture
- Wooden pavilion design
I create and manage digital content for architecture-focused platforms, specializing in blog writing, short-form video editing, visual content production, and social media coordination. With a strong background in project and team management, I bring structure and creativity to every stage of content production. My skills in marketing, visual design, and strategic planning enable me to deliver impactful, brand-aligned results.
Submit your architectural projects
Follow these steps for submission your project. Submission FormLatest Posts
Vizafogó Kindergarten Budapest by Archikon Architects
Vizafogó Kindergarten in Budapest by Archikon Architects reimagines a socialist-era prefabricated building...
Noventa Vicentina Blue Kindergarten by MD41
Discover the Noventa Vicentina Blue Kindergarten by MD41, a vibrant NZEB-certified educational...
Beijing Gaoliying Kindergarten by MAT Office
MAT Office’s circular Beijing Gaoliying Kindergarten fosters freedom, play, and discovery through...
Al Fanar School by EMKAAN
Al Fanar School in Dubai by EMKAAN symbolizes resilience, inclusivity, and cultural...

















































Leave a comment