- Home
- Articles
- Architectural Portfolio
- Architectral Presentation
- Inspirational Stories
- Architecture News
- Visualization
- BIM Industry
- Facade Design
- Parametric Design
- Career
- Landscape Architecture
- Construction
- Artificial Intelligence
- Sketching
- Design Softwares
- Diagrams
- Writing
- Architectural Tips
- Sustainability
- Courses
- Concept
- Technology
- History & Heritage
- Future of Architecture
- Guides & How-To
- Art & Culture
- Projects
- Interior Design
- Competitions
- Jobs
- Store
- Tools
- More
- Home
- Articles
- Architectural Portfolio
- Architectral Presentation
- Inspirational Stories
- Architecture News
- Visualization
- BIM Industry
- Facade Design
- Parametric Design
- Career
- Landscape Architecture
- Construction
- Artificial Intelligence
- Sketching
- Design Softwares
- Diagrams
- Writing
- Architectural Tips
- Sustainability
- Courses
- Concept
- Technology
- History & Heritage
- Future of Architecture
- Guides & How-To
- Art & Culture
- Projects
- Interior Design
- Competitions
- Jobs
- Store
- Tools
- More
Al Fanar School by EMKAAN
Al Fanar School in Dubai by EMKAAN symbolizes resilience, inclusivity, and cultural diversity. Inspired by koi fish and protective womb metaphors, its spiral plan, sculptural skylights, and concrete forms create a living classroom where light, space, and architecture teach lessons of growth, adaptability, and community.
Table of Contents Show
Al Fanar School stands as a powerful embodiment of resilience, adaptability, and cultural inclusivity in the heart of Dubai. Conceived and realized by EMKAAN, the project transcends the traditional idea of a school by rooting its architectural language in metaphor and meaning. The design draws inspiration from two symbolic sources: the koi fish, celebrated in Japanese culture as a representation of perseverance and growth, and the protective embrace of a mother’s womb, a universal symbol of nurture and beginnings. Together, these references shape a master plan that unfolds as a spiral, a form that speaks of continuity, growth, and protection. Viewed from above, the campus traces this spiraling geometry, echoing the koi’s path while enveloping students in an environment that feels both safe and expansive.
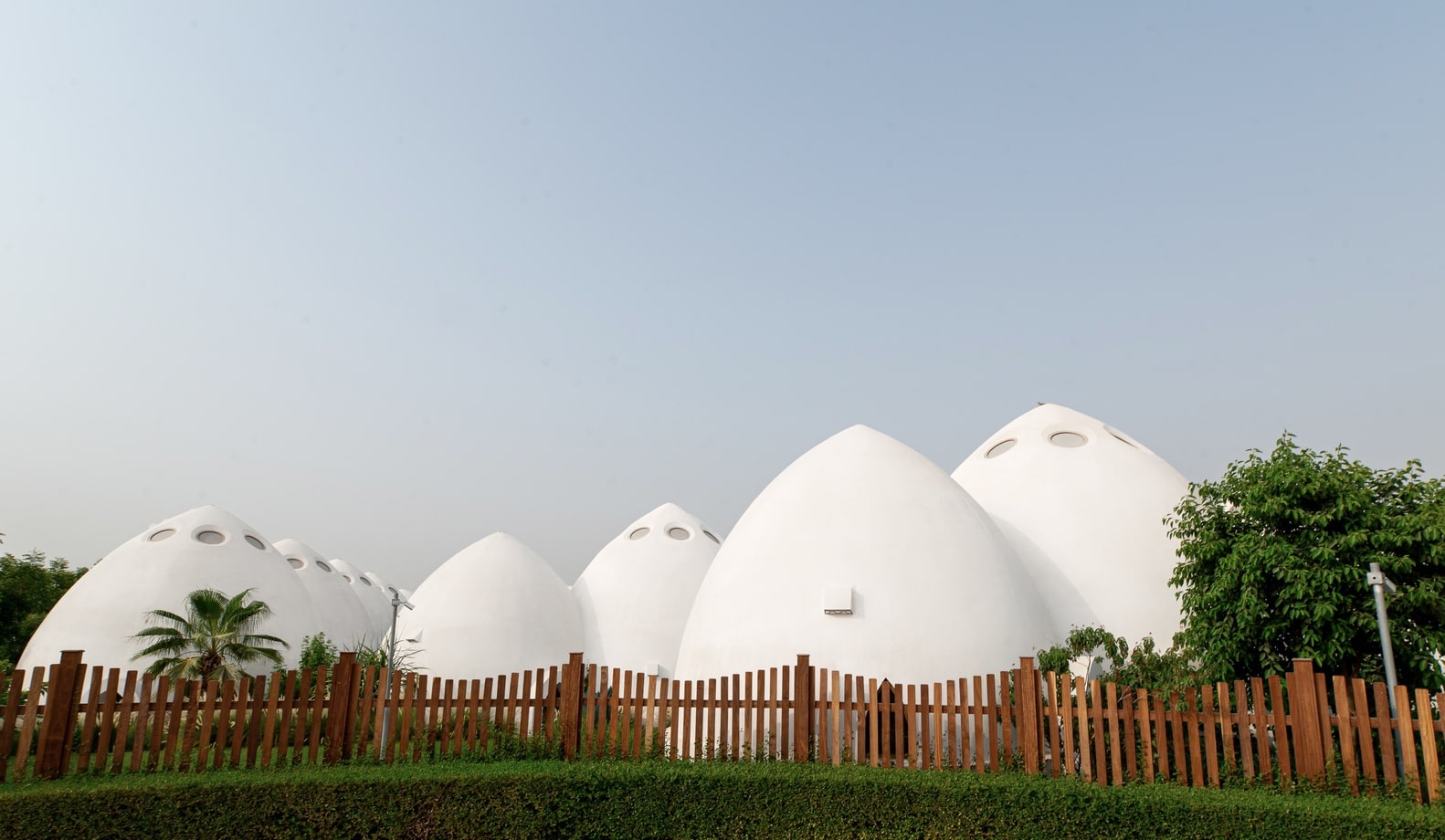
Designing for Diversity
Dubai’s identity as a multicultural city is at the heart of the school’s concept. The architecture intentionally avoids singular cultural references, instead embracing forms and spaces that resonate universally. Every curve, every opening, and every spatial sequence is designed to create an atmosphere of inclusivity, welcoming students from diverse backgrounds into a shared architectural language. This ethos reflects the broader values of education itself: openness, exchange, and mutual respect.
From Sandbags to Concrete: Turning Obstacles into Opportunities
The original vision for Al Fanar School was both ambitious and poetic. The design team sought to employ the Cal-Earth technique, a sustainable construction method that uses sandbags to create durable structures. Beyond its environmental benefits, this approach carried symbolic weight, as students themselves would have participated in building their school, deepening their connection to the architecture and their environment.
However, the project encountered a major challenge when fire resistance regulations prohibited the use of this method. For many architects, this could have marked the end of a defining concept. For EMKAAN, however, it became an opportunity for reinvention. Shifting to concrete construction opened new possibilities, particularly the incorporation of dome-shaped openings that crown the structure. These skylights are more than functional features; they choreograph an ever-changing play of light and shadow, marking the passage of time and connecting students to the natural rhythms of the sun and sky.
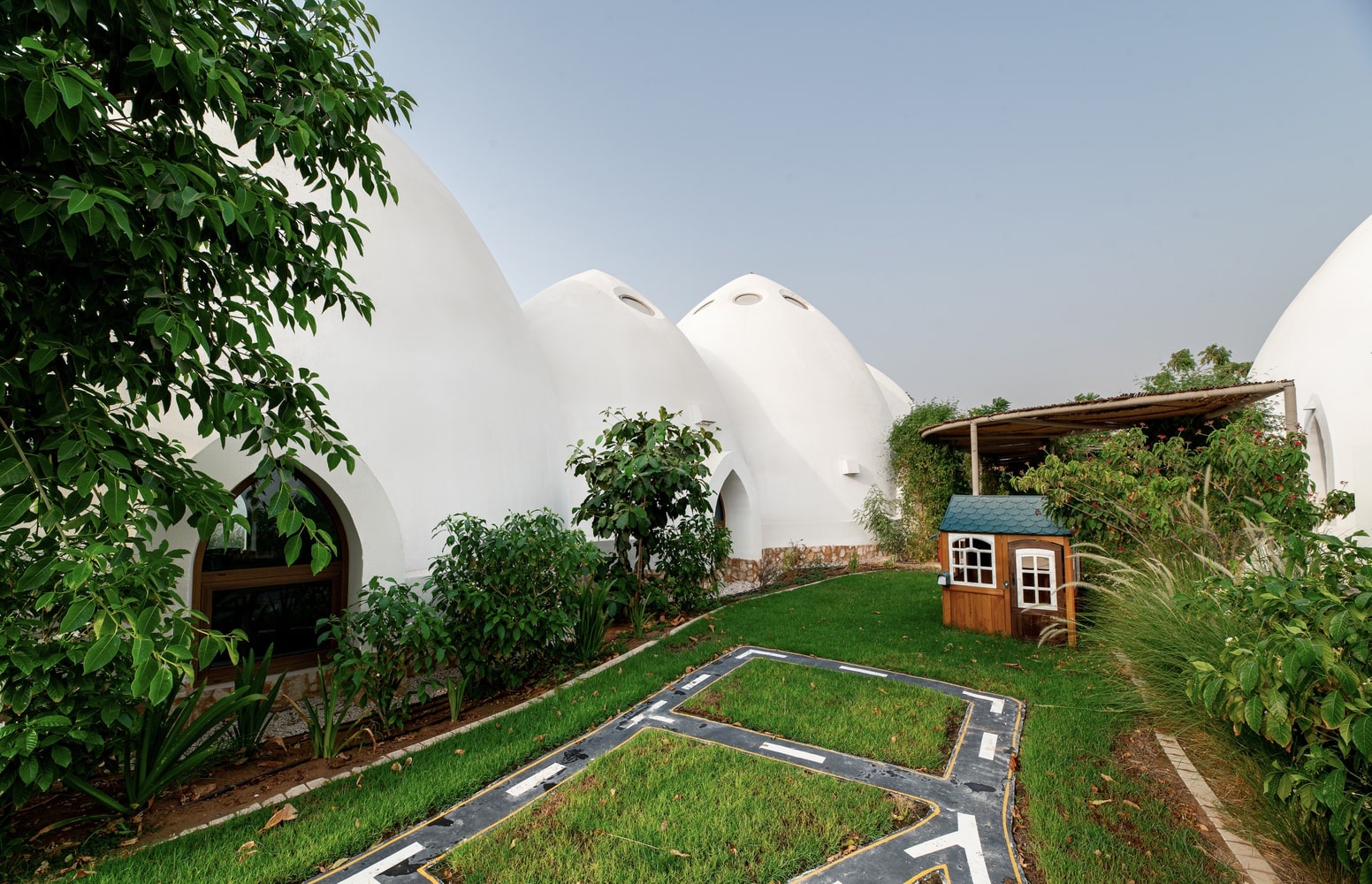
A Canvas of Light and Shadow
Principal Architect Muhammad Obaid captured this philosophy succinctly: “I wanted the children to feel this movement of the sun—to connect them to nature and the universe. The obstacles we faced became opportunities to create something exceptional, reflecting the very lessons we hope to teach—resilience, adaptability, and the courage to pursue one’s vision.”
These dome apertures transform the interiors into living classrooms of light, where architecture itself becomes part of the educational experience. The sun’s shifting path is inscribed daily across the walls and floors, offering students a tangible sense of time, season, and connection to the greater cosmos.
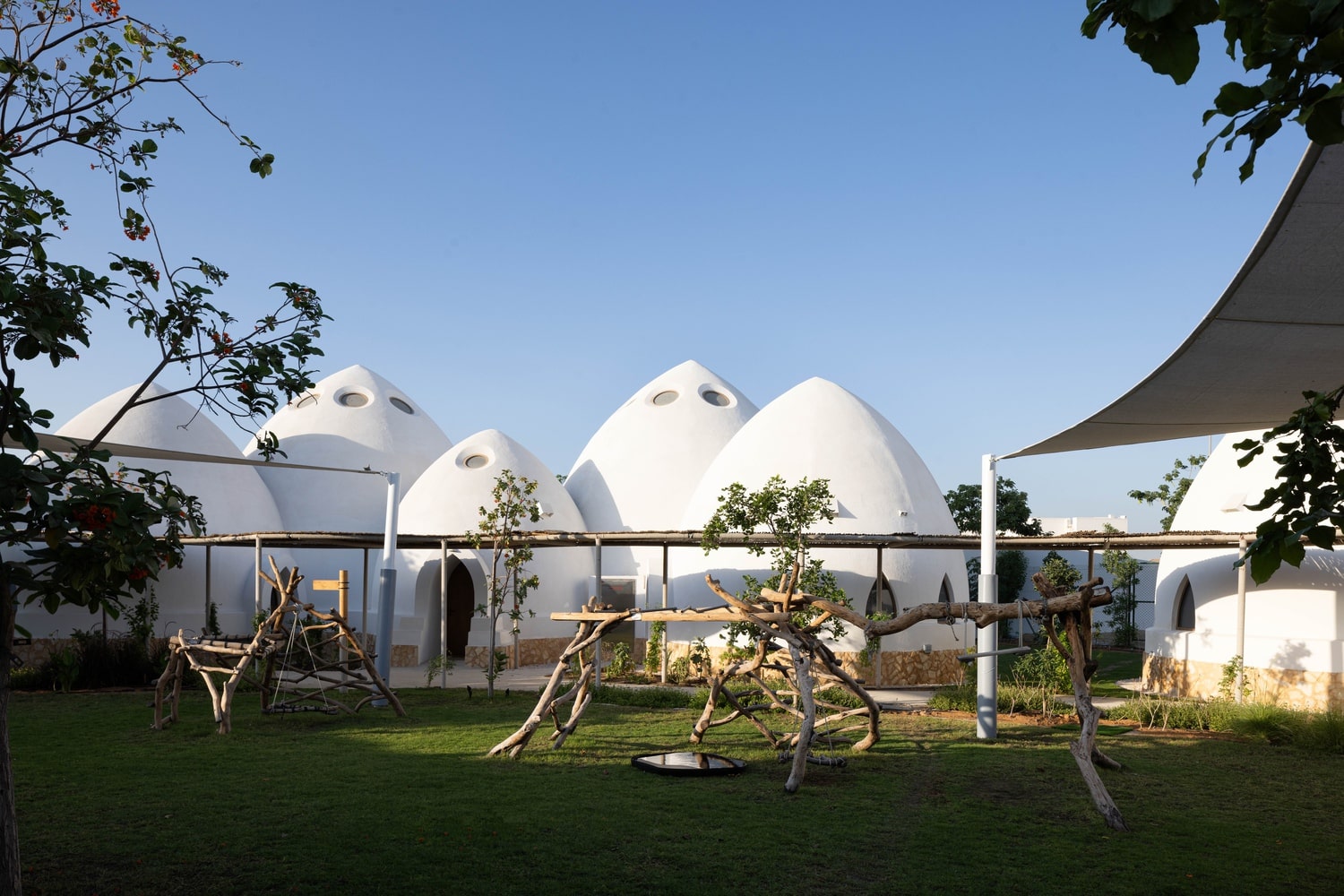
A Language Rooted in History and Looking Forward
The architectural forms of Al Fanar resonate with historical precedents while remaining firmly contemporary. The apse-like shapes found throughout the campus recall forms present in pharaonic architecture as well as later architectural traditions, creating a continuity between past and present. Yet, these echoes are never literal imitations; instead, they are reinterpretations that celebrate heritage while imagining a forward-looking future.
The combination of curved geometries, spiraling movement, and sculptural skylights gives the school an atmosphere that balances solemnity and playfulness. Spaces flow into one another seamlessly, encouraging curiosity and exploration. At the same time, the tactile presence of concrete and the precision of the design ground the architecture in durability and practicality.
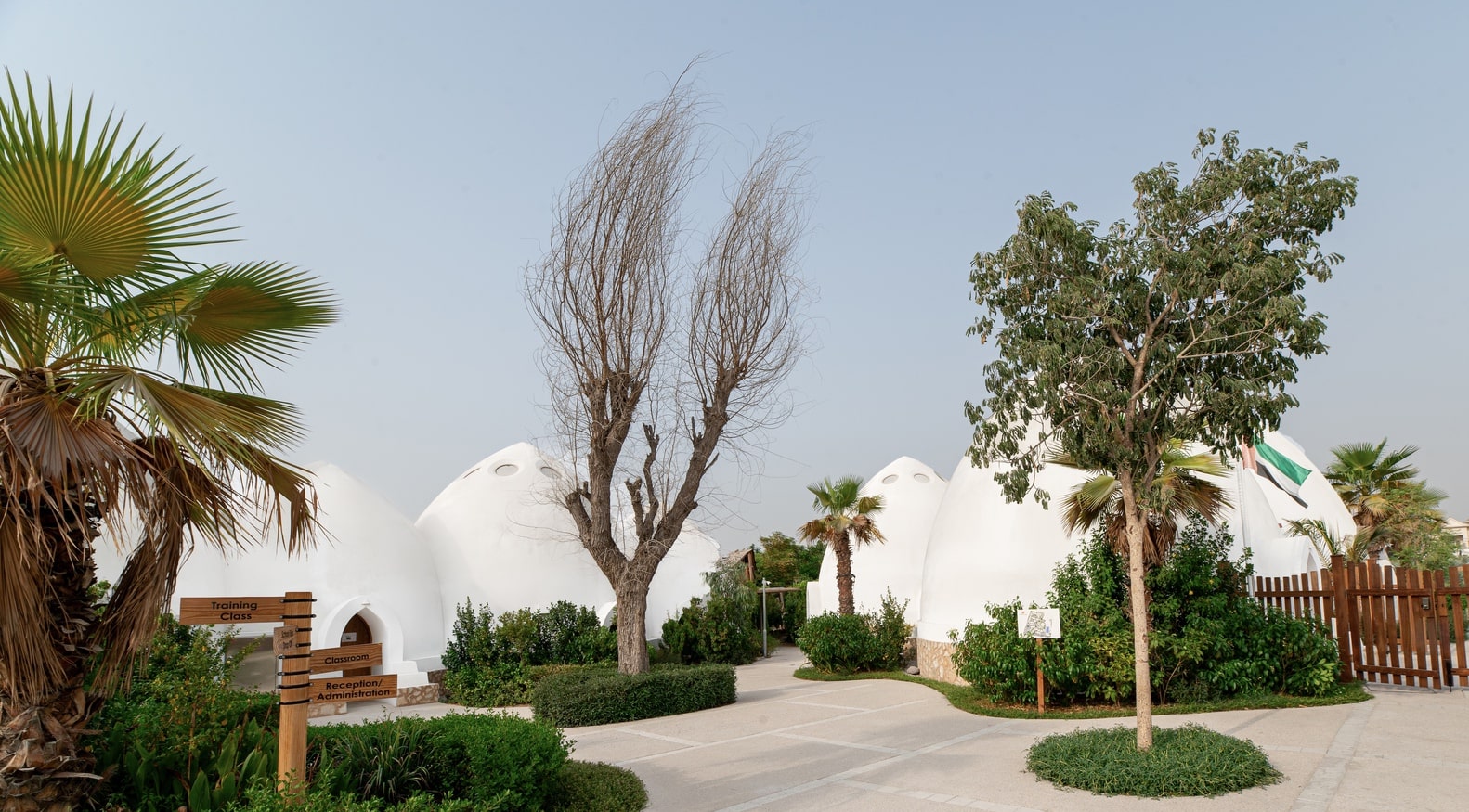
A Living Lesson in Architecture
Al Fanar School is not simply a building that shelters students during the day; it is a teaching tool in itself. The architecture embodies the very values it aims to instill—resilience in the face of challenges, adaptability to changing circumstances, and the pursuit of vision with courage and creativity. Every element of the school, from its spiral plan to its skylit interiors, carries lessons about perseverance, growth, and interconnectedness.
In this way, the project transcends its function as an educational facility. It becomes a living environment of inspiration, where students are constantly reminded—through light, form, and space—of their own potential to adapt, grow, and thrive.
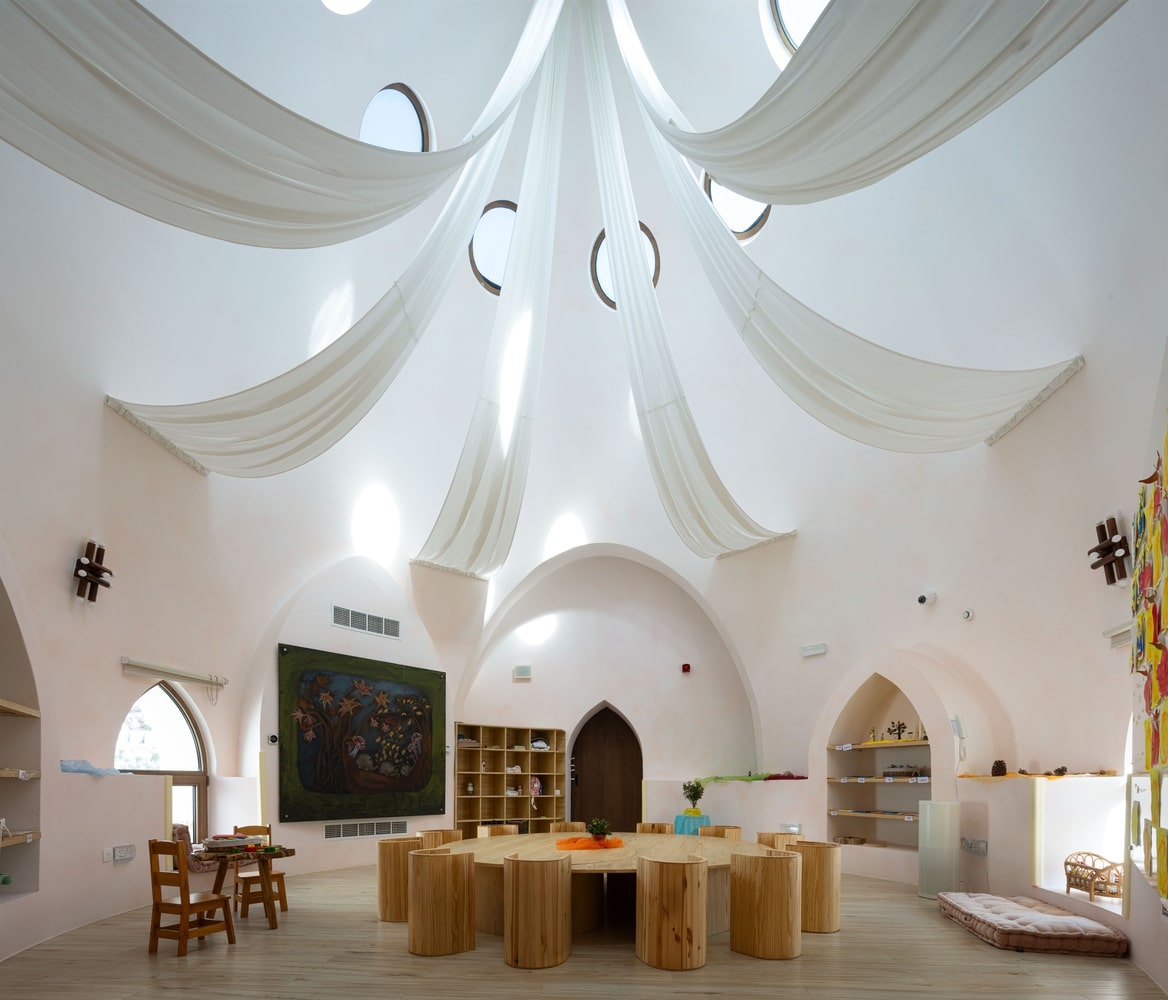
Conclusion
Al Fanar School by EMKAAN is an achievement that demonstrates how architecture can move beyond utility to become a profound cultural and educational statement. What began as a challenge-ridden vision emerged as a landmark of resilience, turning regulatory obstacles into design opportunities. In doing so, it created not only a school but also a symbolic environment that embodies Dubai’s multicultural identity and inspires the next generation.
More than an architectural accomplishment, Al Fanar School is a story of vision realized—a spiral of growth, inclusivity, and hope for the future.
Photography: Rami Mansour
- Al Fanar School Dubai
- architectural light and shadow
- Architecture as teaching tool
- Cal-Earth sandbag inspiration
- Concrete dome skylights
- Concrete educational structures
- Contemporary school architecture
- Curved geometries in schools
- Dubai educational projects
- EMKAAN architecture
- Future-oriented school design
- Inclusive educational spaces
- Innovative school masterplan
- Koi fish inspired architecture
- Learning through architecture
- Multicultural school design
- Resilient school architecture
- Spiral plan architecture
- sustainable school design
- Symbolic educational buildings
I create and manage digital content for architecture-focused platforms, specializing in blog writing, short-form video editing, visual content production, and social media coordination. With a strong background in project and team management, I bring structure and creativity to every stage of content production. My skills in marketing, visual design, and strategic planning enable me to deliver impactful, brand-aligned results.
Submit your architectural projects
Follow these steps for submission your project. Submission FormLatest Posts
Vizafogó Kindergarten Budapest by Archikon Architects
Vizafogó Kindergarten in Budapest by Archikon Architects reimagines a socialist-era prefabricated building...
Noventa Vicentina Blue Kindergarten by MD41
Discover the Noventa Vicentina Blue Kindergarten by MD41, a vibrant NZEB-certified educational...
Beijing Gaoliying Kindergarten by MAT Office
MAT Office’s circular Beijing Gaoliying Kindergarten fosters freedom, play, and discovery through...
4 Modular Kindergartens in Lisbon by SUMMARY
Designed by SUMMARY, these modular kindergartens in Lisbon combine prefabricated concrete ‘U-shaped’...


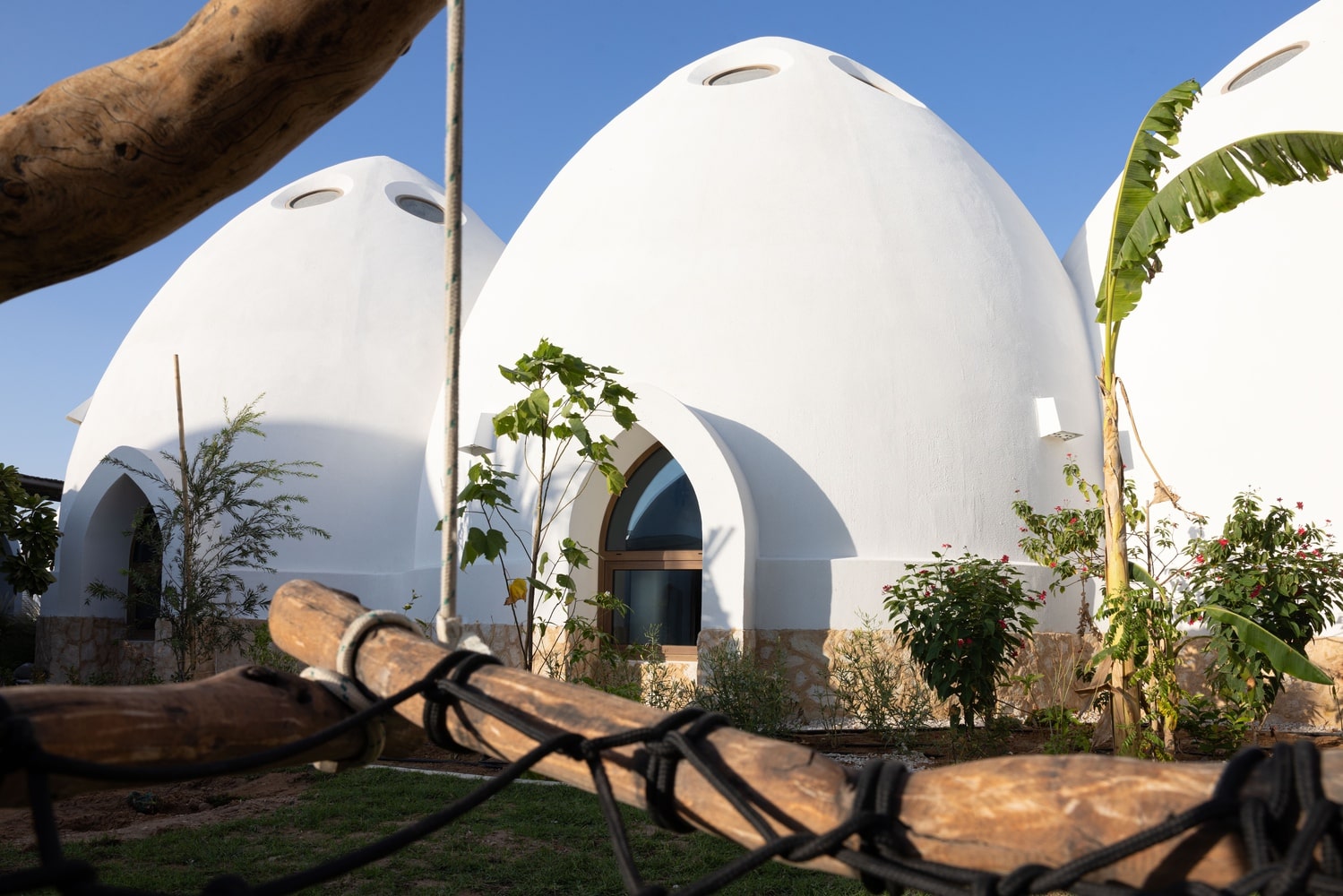









































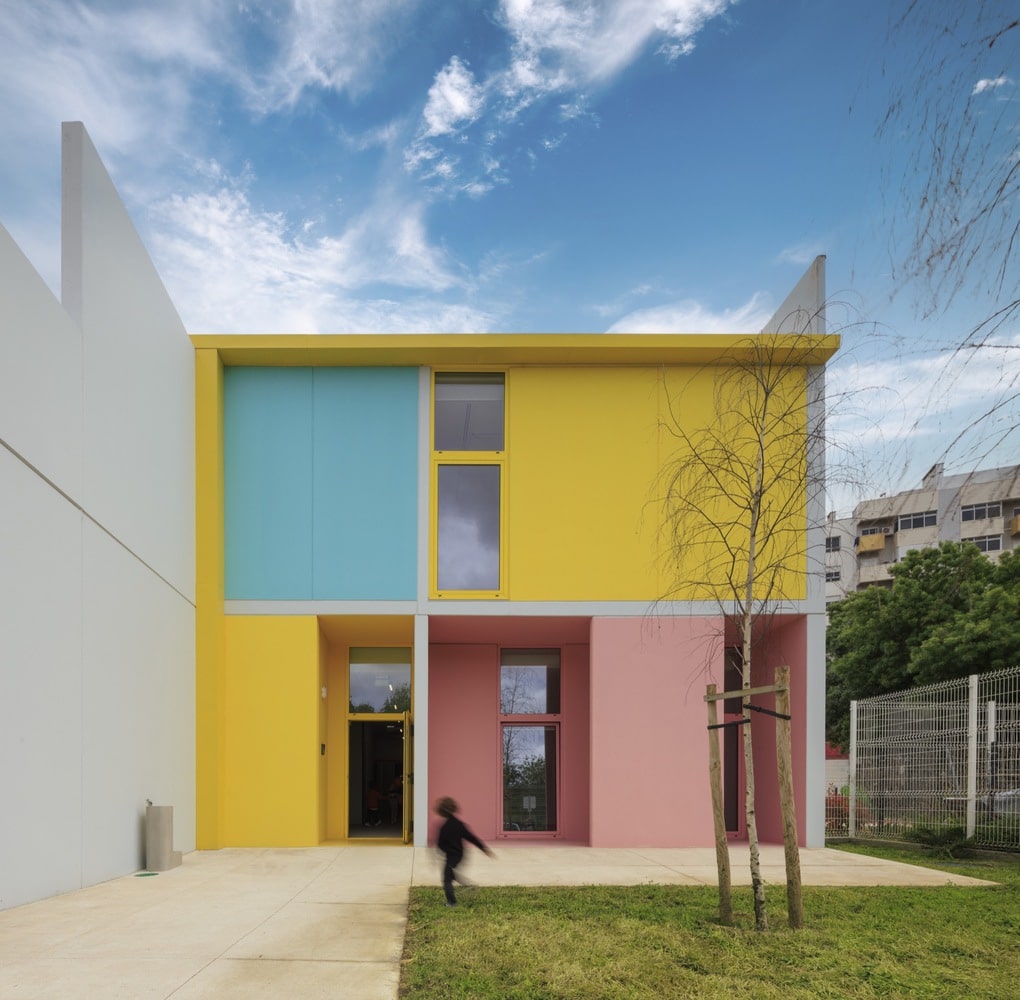
Leave a comment