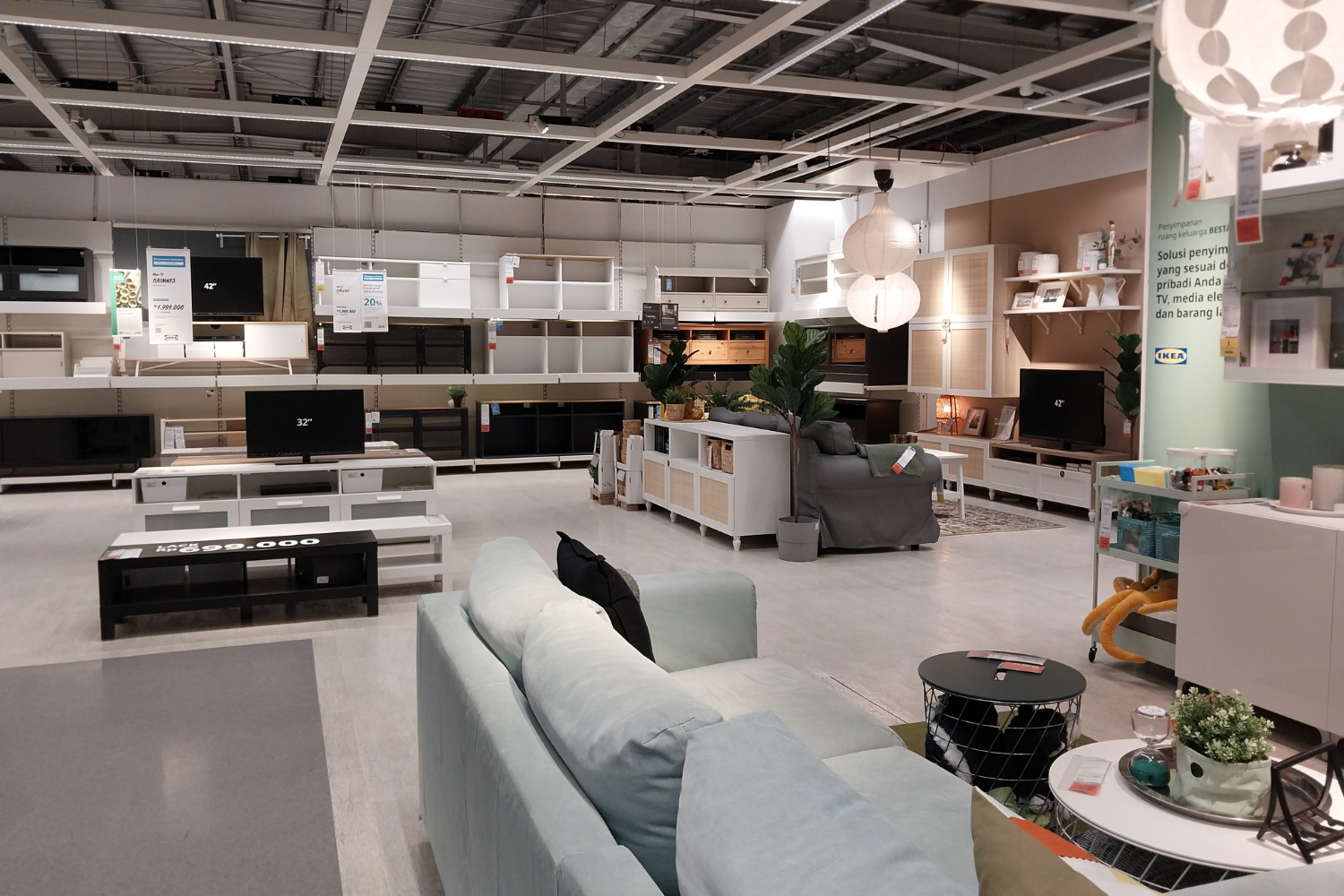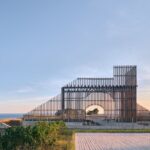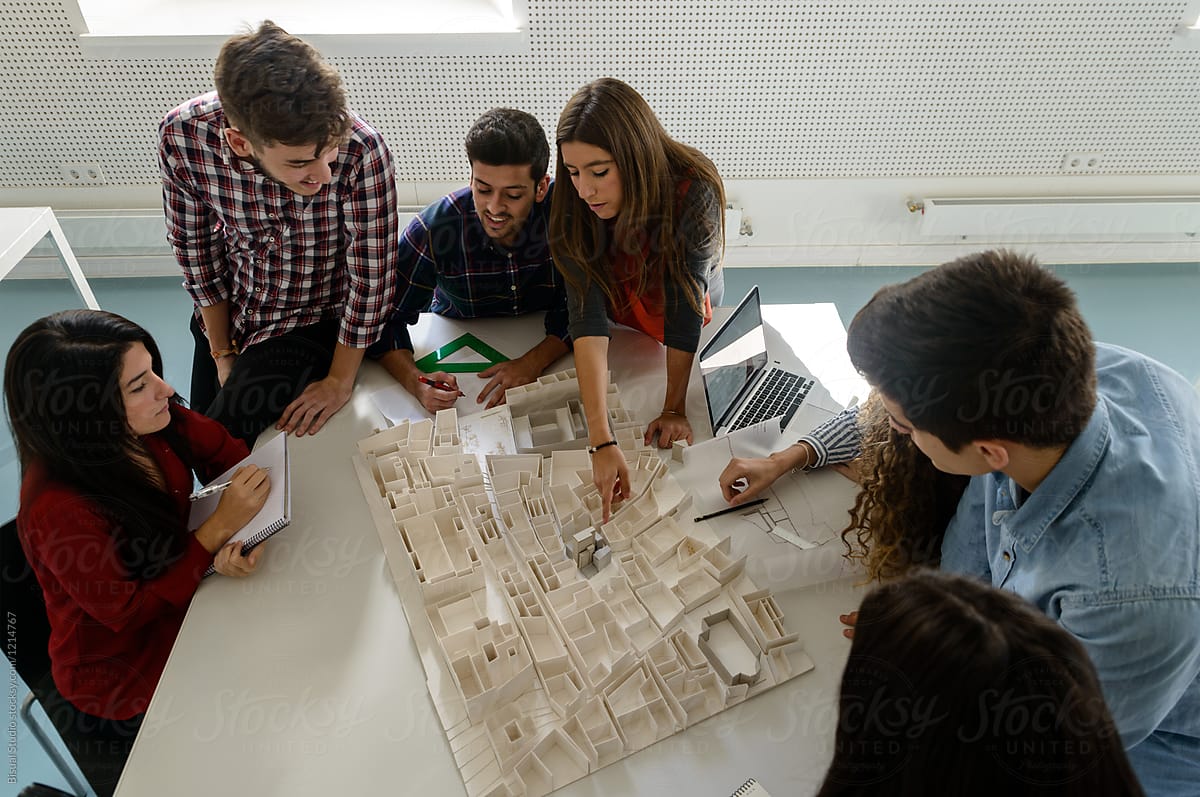- Home
- Articles
- Architectural Portfolio
- Architectral Presentation
- Inspirational Stories
- Architecture News
- Visualization
- BIM Industry
- Facade Design
- Parametric Design
- Career
- Landscape Architecture
- Construction
- Artificial Intelligence
- Sketching
- Design Softwares
- Diagrams
- Writing
- Architectural Tips
- Sustainability
- Courses
- Concept
- Technology
- History & Heritage
- Future of Architecture
- Guides & How-To
- Art & Culture
- Projects
- Interior Design
- Competitions
- Jobs
- Store
- Tools
- More
- Home
- Articles
- Architectural Portfolio
- Architectral Presentation
- Inspirational Stories
- Architecture News
- Visualization
- BIM Industry
- Facade Design
- Parametric Design
- Career
- Landscape Architecture
- Construction
- Artificial Intelligence
- Sketching
- Design Softwares
- Diagrams
- Writing
- Architectural Tips
- Sustainability
- Courses
- Concept
- Technology
- History & Heritage
- Future of Architecture
- Guides & How-To
- Art & Culture
- Projects
- Interior Design
- Competitions
- Jobs
- Store
- Tools
- More
Space Planning for Industrial Showrooms in Rural Settings

Table of Contents Show
- Key Challenges of Rural Industrial Showroom Design
- Zoning and Regulatory Considerations
- Spatial Flow Optimization for Equipment Showrooms
- Indoor-Outdoor Transition Spaces
- Technical Infrastructure for Modern Rural Showrooms
- Digital Integration Points
- Material Selection for Durability and Brand Representation
- Climate-Responsive Design Elements
The design of industrial showrooms in rural settings presents unique challenges for architects and space planners. These facilities require high ceilings, reinforced floors and column-free layouts that support large machinery while maintaining a functional customer experience.
Rural locations also introduce logistical considerations that shape how showrooms function day-to-day. Longer travel distances for customers and service teams often mean these facilities must operate with greater self-sufficiency, stocking more parts and maintaining broader service capabilities on site. Access routes also influence how large equipment moves in and out of the building, requiring wider drive lanes, reinforced entry points, and carefully planned loading areas. These elements form the foundation of a showroom environment that remains practical and accessible throughout the year.
Rural showroom design must account for the regional context and climate conditions. Companies like Agriteer illustrate how these factors influence modern rural facilities.
In areas like the Mid-Atlantic, facilities need to accommodate seasonal equipment displays while maintaining year-round service capabilities. The integration of indoor and outdoor spaces becomes especially important.
Effective space planning for these facilities depends on knowledge of the flow between sales areas, parts departments, and service bays. Architects working on such projects must consider not only the immediate needs of the business but also future expansion possibilities.
Key Challenges of Rural Industrial Showroom Design
Rural industrial showrooms face unique spatial constraints compared to urban counterparts. The primary concern is accommodating large-scale agricultural machinery.
Another factor shaping rural showroom design is the seasonal pattern of customer activity. Many agricultural buyers visit during peak periods tied to planting or harvest, which places additional demands on how space is organized and staffed. Facilities must also prepare for times when equipment needs rapid servicing or replacement, often under tight time pressures. These cycles influence not only showroom capacity but also how inventory is stored, displayed, and protected during busy months.
Limited infrastructure access creates planning challenges in rural locations. Many sites experience inconsistent internet connectivity and utility service. This often necessitates backup systems for continuous operations. Rural facilities may need to plan for greater backup power capacity than urban counterparts due to these challenges.
Weather considerations significantly impact building materials and layout decisions. Climate-responsive guidance shows how orientation, insulation, and ventilation choices shape rural facilities.

Zoning and Regulatory Considerations
Rural zoning regulations vary significantly depending on the area. While some locations permit larger building footprints, they often come with different restrictions than urban zones.
Rural permitting processes often require developers to account for runoff management, soil stability, and impacts on local access roads. Because these properties tend to sit on larger parcels of land, jurisdictions may also require extensive site plans that address lighting control, noise mitigation, and the placement of accessory buildings such as storage barns or service sheds. These requirements can extend the planning timeline, making early coordination with local authorities essential.
Environmental impact assessments may be required for rural commercial developments. These reviews examine potential effects on watersheds, wildlife habitats, and soil conditions. Agricultural equipment facilities must plan for specific compliance requirements related to equipment washing and waste management.
Spatial Flow Optimization for Equipment Showrooms
Creating logical customer pathways through equipment displays requires careful planning. Subtle layout guidance helps define clear circulation routes and open viewing zones, which support a smoother visitor experience. Designers must provide adequate space around each machine for comfortable viewing.
Visibility plays a key role in how customers interact with agricultural equipment, especially when models vary greatly in size. Showrooms benefit from clear sightlines across the floor, allowing visitors to compare machines without obstruction. Designers may incorporate raised display zones, angled placements, or defined pathways that help guide movement naturally while preventing congestion. Separating pedestrian flow from areas where equipment is repositioned improves overall safety and ensures demonstrations can take place without interruption.
Service areas should support rather than disrupt the showroom experience. Positioning service bays at the rear of facilities with dedicated entrances prevents cross-traffic issues. This arrangement keeps the main showroom professional while maintaining operational efficiency.
Indoor-Outdoor Transition Spaces
Covered exterior display areas provide necessary weather protection while allowing natural light. These transition spaces typically feature extended roof overhangs or pavilions that shield machinery from direct exposure to elements.
Smooth indoor-outdoor transitions between showrooms and demonstration areas enhance the visitor experience. Thoughtful transition planning helps frame equipment displays and creates natural boundaries.

Technical Infrastructure for Modern Rural Showrooms
Power requirements for agricultural equipment showrooms often exceed those of typical retail spaces. Demonstrations of operational machinery demand robust electrical systems.
Climate control systems are another essential element in large rural facilities. High ceilings and open, unpartitioned layouts require HVAC equipment capable of maintaining stable temperatures while minimizing energy consumption. Acoustic considerations also matter, especially in service bays where machinery testing can produce significant noise. By integrating insulated wall assemblies, vibration-reducing materials, and well-positioned ventilation, designers can create a functional environment that supports both staff comfort and operational efficiency.
Water and drainage systems must accommodate both visitor needs and equipment maintenance. Service areas require specialized floor drains, oil separators, and adequate water pressure. Environmental regulations govern these systems to prevent groundwater contamination.
Internet connectivity presents unique challenges in rural locations. Many facilities implement redundant systems combining fiber, satellite, and cellular connections.
Digital Integration Points
Interactive kiosks throughout the showroom provide product information without constant staff assistance. These should be positioned near major equipment displays without obstructing movement or viewing angles.
Digital signage systems supplement physical displays by providing dynamic information. Telematics demonstration areas highlight the connected features of modern agricultural equipment.

Material Selection for Durability and Brand Representation
Industrial flooring must withstand extreme conditions in agricultural equipment showrooms. Practical material guidance highlights why epoxy finishes perform reliably under heavy loads. Concrete finished with epoxy coatings provides strong performance under heavy loads.
Wall and ceiling materials greatly affect acoustic comfort in large open spaces. Sound-absorbing panels can reduce overall noise levels. This improves communication during equipment demonstrations. Materials meeting ASTM E84 standards ensure both safety and aesthetic appeal.
Exterior materials must withstand challenging climate conditions. Metal panel systems and masonry facades offer strong durability compared to lighter composite materials.
Climate-Responsive Design Elements
Insulation strategies for large-volume spaces must address heating and cooling challenges. High-performance building envelopes with appropriate insulation values reduce energy consumption while maintaining comfort.
Natural ventilation systems can greatly decrease energy use in rural showrooms. Operable clerestory windows, ridge vents, and strategic wall openings create air movement without mechanical assistance.
Designing industrial showrooms in rural settings requires a clear balance between structural durability, operational efficiency, and customer experience. Each element, from spatial flow to climate-responsive materials, directly shapes how well these facilities support large equipment and year-round service needs. Thoughtful planning creates environments that feel intuitive, functional, and resilient in the face of rural infrastructure challenges. When these spaces are designed with future growth and visitor comfort in mind, they become long-term assets for both the business and the community they serve. With a refined approach, rural showrooms can meet demands as industries and technologies change.
illustrarch is your daily dose of architecture. Leading community designed for all lovers of illustration and drawing.
Submit your architectural projects
Follow these steps for submission your project. Submission FormLatest Posts
Top 10 Most Inspiring Women in Architecture
Explore the remarkable achievements of women in architecture who transformed the profession...
Acropolis of Athens: Architecture as a Political and Cultural Statement
From the Parthenon to the Erechtheion, the Acropolis of Athens stands as...
How to Understand Rental Appraisals: A Full Guide
Rental appraisals are essential for setting competitive rent prices and maximizing investment...
10 Things You Need To Do To Create a Successful Architectural Portfolio
Discover 10 essential steps to create a successful architecture portfolio. From cover...












Leave a comment