- Home
- Articles
- Architectural Portfolio
- Architectral Presentation
- Inspirational Stories
- Architecture News
- Visualization
- BIM Industry
- Facade Design
- Parametric Design
- Career
- Landscape Architecture
- Construction
- Artificial Intelligence
- Sketching
- Design Softwares
- Diagrams
- Writing
- Architectural Tips
- Sustainability
- Courses
- Concept
- Technology
- History & Heritage
- Future of Architecture
- Guides & How-To
- Art & Culture
- Projects
- Interior Design
- Competitions
- Jobs
- Store
- Tools
- More
- Home
- Articles
- Architectural Portfolio
- Architectral Presentation
- Inspirational Stories
- Architecture News
- Visualization
- BIM Industry
- Facade Design
- Parametric Design
- Career
- Landscape Architecture
- Construction
- Artificial Intelligence
- Sketching
- Design Softwares
- Diagrams
- Writing
- Architectural Tips
- Sustainability
- Courses
- Concept
- Technology
- History & Heritage
- Future of Architecture
- Guides & How-To
- Art & Culture
- Projects
- Interior Design
- Competitions
- Jobs
- Store
- Tools
- More
Beijing Gaoliying Kindergarten by MAT Office
MAT Office’s circular Beijing Gaoliying Kindergarten fosters freedom, play, and discovery through spiraling circulation, sunlit courtyards, and a rooftop playground—an inspiring architectural journey where children “run toward the sky.”
Table of Contents Show
Located in Gaoliying Town, Shunyi District, Beijing, the Beijing Gaoliying Kindergarten by MAT Office is a circular, six-class facility that redefines early childhood education spaces in China’s rapidly urbanizing suburban landscape. Positioned near Beijing Capital International Airport, the kindergarten serves as an educational support structure for an affordable housing community, offering a dynamic environment where children can play, learn, and grow freely.
The architectural concept centers around the theme of “Running to the Sky”, reflecting the architects’ vision of childhood as a time of boundless curiosity and movement. The project reimagines the kindergarten not merely as a place of instruction but as a sanctuary of freedom and imagination, where architecture itself becomes a playground of exploration.

A Circular Design of Freedom and Exploration
The design takes inspiration from the sky—a symbol of openness, hope, and infinite possibility. The building’s circular form embodies inclusivity and continuity, evoking the image of a warm embrace that nurtures and protects. Within this loop, children experience a seamless flow of movement as they transition from one space to another, creating an environment that encourages exploration without boundaries.
At the heart of the design lies an inner courtyard, a sunlit open space that brings nature into daily school life. Surrounding this courtyard, the classrooms and play areas unfold in a spiral circulation system, guiding children through a rhythmic journey upward and outward. The building’s curvature naturally fosters fluid interaction and visibility, allowing teachers and students to remain connected while moving through the space.
The architects envisioned the circulation as a symbolic “staircase to the sky”, where each step upward mirrors a child’s growth in independence and imagination. Outdoor staircases clinging to the inner courtyard walls lead from the ground level to the upper floors, inviting children to ascend toward the rooftop playground. This ascending motion embodies the spirit of discovery—an experiential learning process where architecture becomes an extension of play.

The Rooftop Playground: A Bridge Between Earth and Sky
Crowning the structure is a rooftop running playground, where children can feel the wind, gaze at airplanes passing overhead, and watch the distant mountains. This elevated landscape transforms the roof into a learning and play environment that blurs the line between architecture and nature.
Lightwells punctuate the roofscape, filtering sunlight into the spaces below while offering sculptural elements that encourage climbing and tactile engagement. These undulating forms enhance the roof’s visual dynamism, transforming it into both a functional play area and a poetic spatial gesture that embodies the concept of “running toward the sky.”
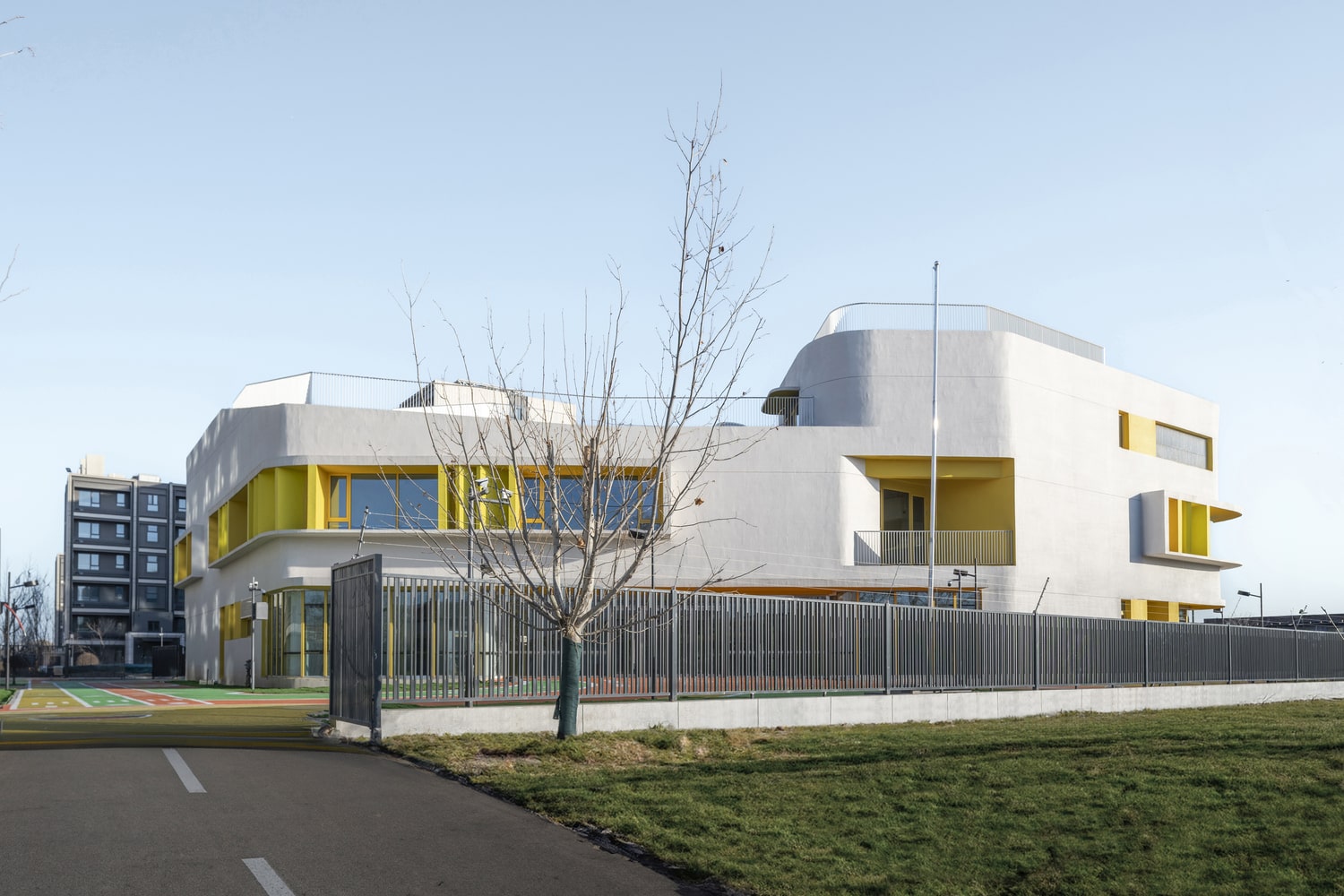
Spatial Layout: Movement, Connection, and Discovery
Internally, the kindergarten’s plan is organized to promote freedom of movement and visual connectivity. The central courtyard acts as the social and spatial nucleus, linking classrooms, corridors, and play areas through continuous sightlines. The double-height corridors, bridges, and spiral staircases introduce vertical exploration, while glass walls and open partitions ensure abundant natural light and visual interaction between spaces.
This spatial fluidity encourages independent navigation and collective interaction simultaneously. As children move upward along the spiral route, they transition from enclosed learning environments to open-air playgrounds, mirroring the natural process of exploration that defines early childhood.
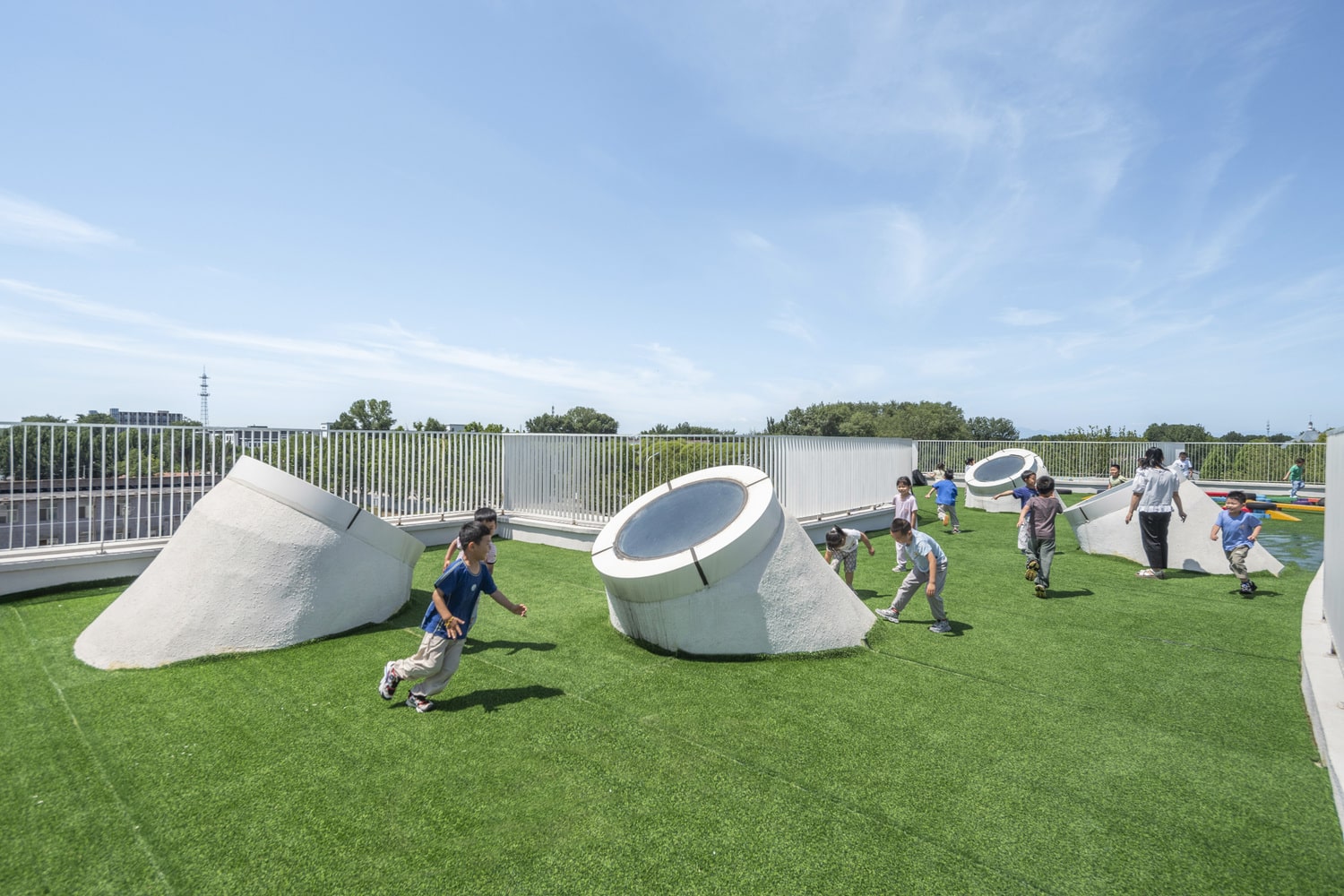
Architectural Language: Simplicity, Color, and Light
MAT Office employs a design language rooted in simplicity and poetry, emphasizing clarity of form and material honesty. The ground floor features transparent glass curtain walls that open classrooms to the inner courtyard, maximizing daylight and fostering a constant connection with the outdoors. On the upper level, vertical and horizontal sunshades frame the windows, creating a sense of rhythm while providing protection from direct sunlight.
The building’s vibrant yellow color scheme infuses the architecture with childlike energy, symbolizing warmth, optimism, and creativity. Rounded corners soften the overall composition, giving the structure a sculptural yet approachable character. The three-part elevation—transparent base, rhythmic middle, and animated roof—evokes a classical architectural order reinterpreted through the lens of playfulness and childhood imagination.
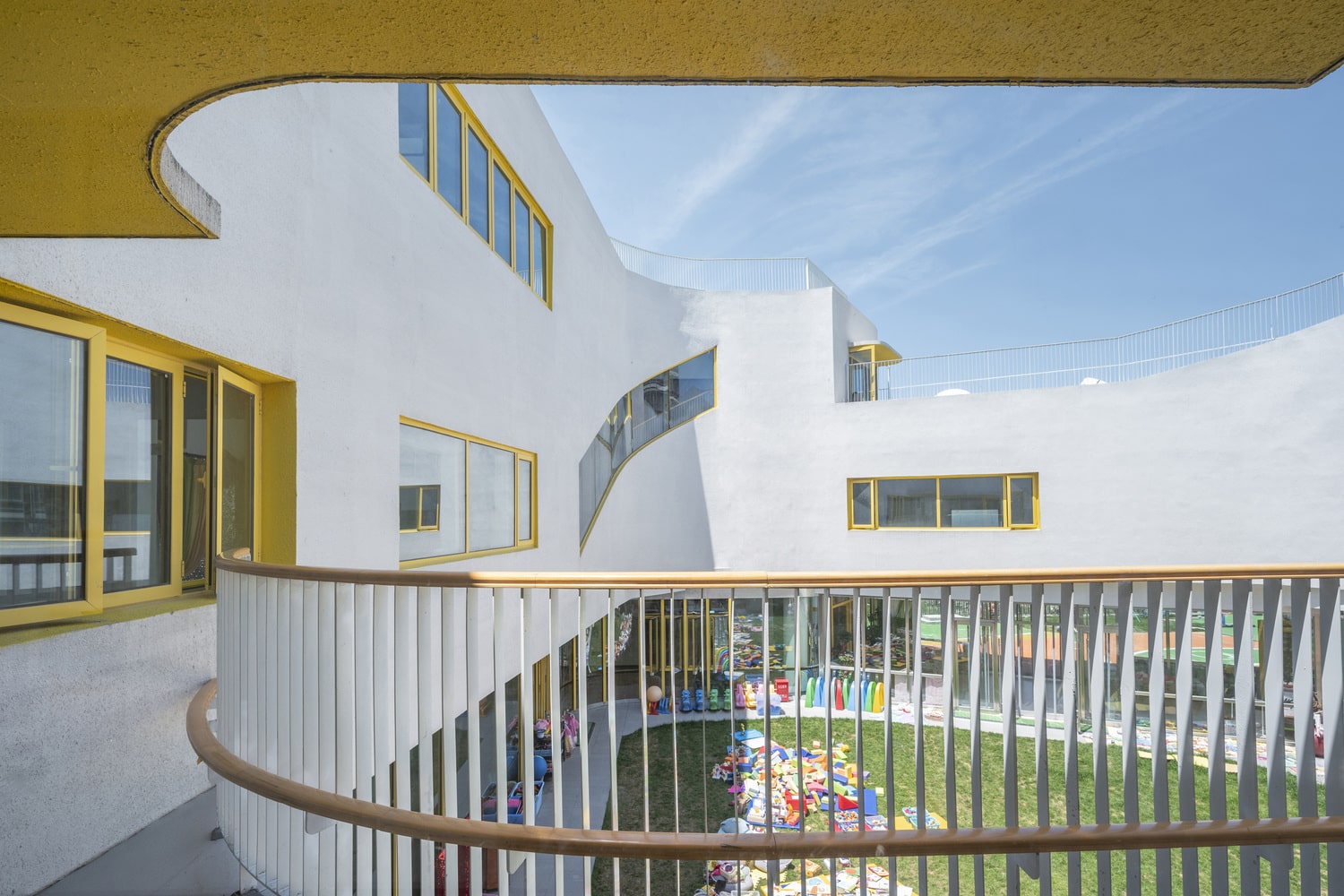
Interior Atmosphere: Minimalism and Comfort
The interior design originally envisioned by MAT Office embraced a minimalist approach, favoring simplicity over ornamentation. Instead of relying on decorative finishes, the architects used basic architectural elements—walls, windows, and built-in storage—to define children’s activity spaces. This restrained palette was intended to cultivate an environment that encourages calm focus, sensory awareness, and imaginative play.
Although later design modifications simplified some of these interior concepts, the core philosophy of comfort, clarity, and child-centered design remains intact. Every element—from the proportions of the classrooms to the height of the windows—was carefully considered to support a child’s scale and perspective, reinforcing the sense of belonging and security.
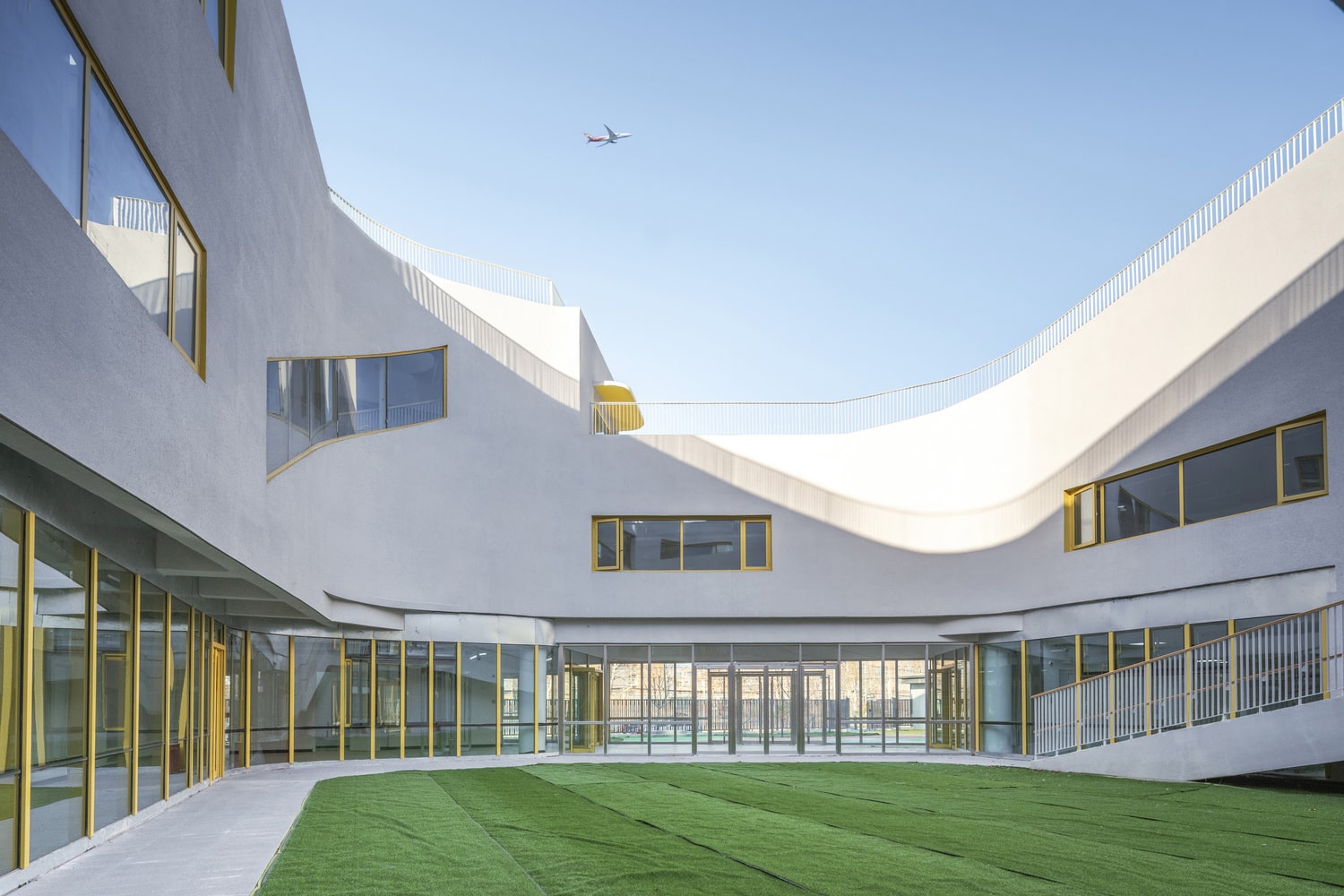
Architecture as a Catalyst for Growth
Beijing Gaoliying Kindergarten stands as an example of how thoughtful design can transform educational architecture into a catalyst for curiosity and creativity. Rather than imposing rigid boundaries, the building embraces openness—inviting children to engage with their environment both physically and emotionally.
Through its circular plan, spiraling circulation, and rooftop playground, the kindergarten reflects a holistic vision of learning that extends beyond classrooms. It celebrates motion, light, and interaction, transforming everyday routines into opportunities for exploration. By intertwining simplicity with imagination, MAT Office has created a space where children can quite literally run toward the sky, carrying the joy of discovery with them as they grow.
Photography: Weiqi Jin
- architecture and play
- Architecture for imagination and freedom
- Beijing Gaoliying Kindergarten
- Child-centered architecture
- Circular school architecture
- Colorful educational buildings
- Contemporary kindergarten design
- Curved architecture concept
- Daylight in school design
- Early childhood learning spaces
- educational architecture China
- Innovative school architecture
- Kindergarten design Beijing
- MAT Office architecture
- Minimalist interior design for schools
- Play-based learning architecture
- Rooftop playground design
- Spatial design for children
- Spiral circulation architecture
- sustainable school design
I create and manage digital content for architecture-focused platforms, specializing in blog writing, short-form video editing, visual content production, and social media coordination. With a strong background in project and team management, I bring structure and creativity to every stage of content production. My skills in marketing, visual design, and strategic planning enable me to deliver impactful, brand-aligned results.
Submit your architectural projects
Follow these steps for submission your project. Submission FormLatest Posts
Vizafogó Kindergarten Budapest by Archikon Architects
Vizafogó Kindergarten in Budapest by Archikon Architects reimagines a socialist-era prefabricated building...
Noventa Vicentina Blue Kindergarten by MD41
Discover the Noventa Vicentina Blue Kindergarten by MD41, a vibrant NZEB-certified educational...
Al Fanar School by EMKAAN
Al Fanar School in Dubai by EMKAAN symbolizes resilience, inclusivity, and cultural...
4 Modular Kindergartens in Lisbon by SUMMARY
Designed by SUMMARY, these modular kindergartens in Lisbon combine prefabricated concrete ‘U-shaped’...




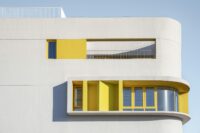
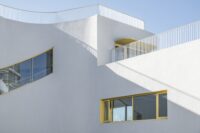
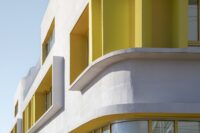
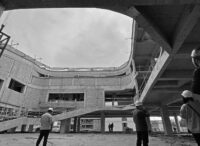
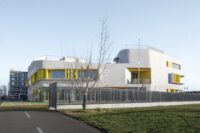
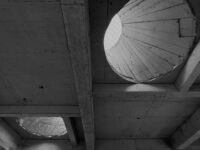
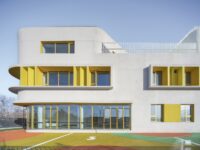

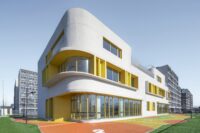

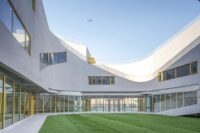

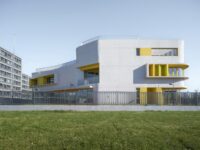

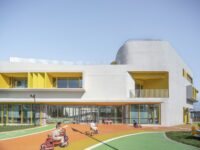
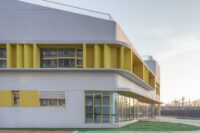

























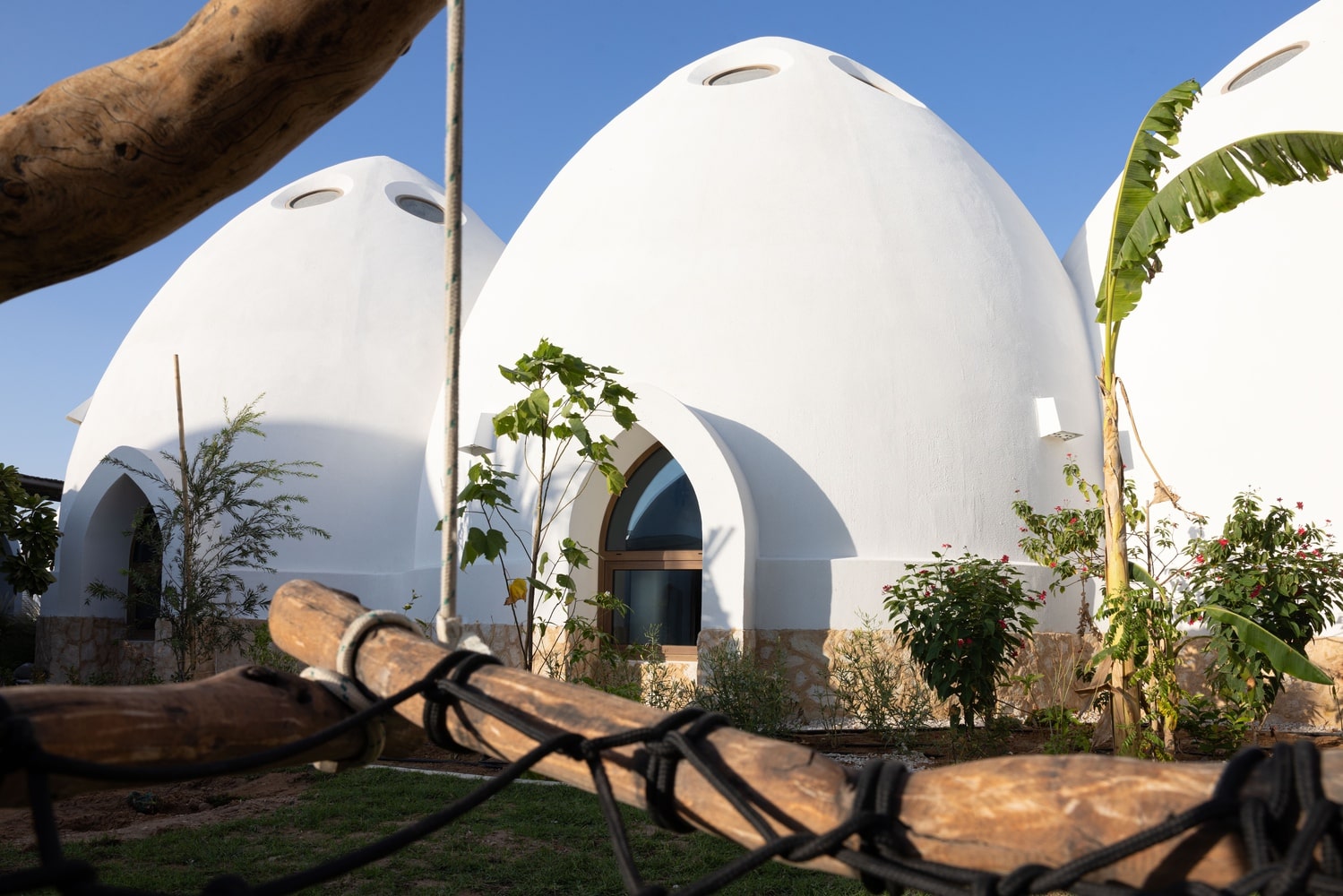
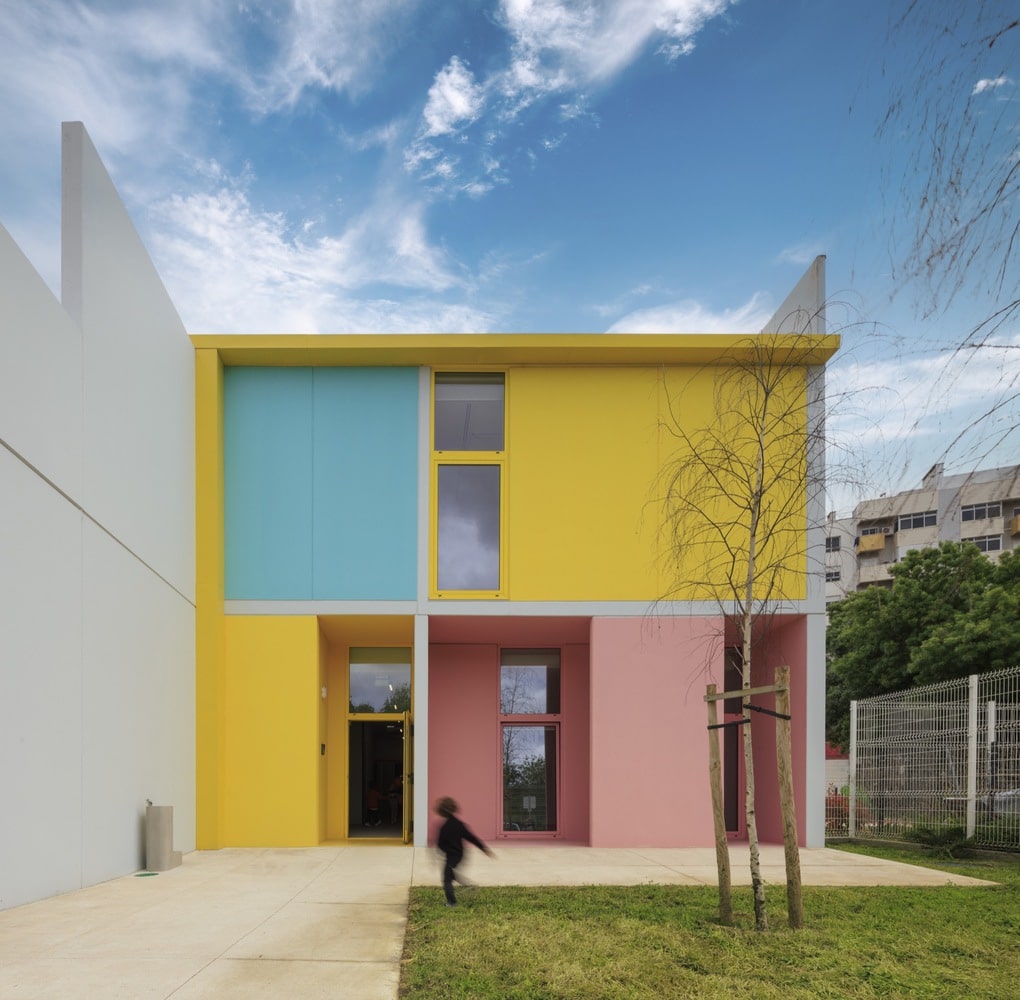
Leave a comment