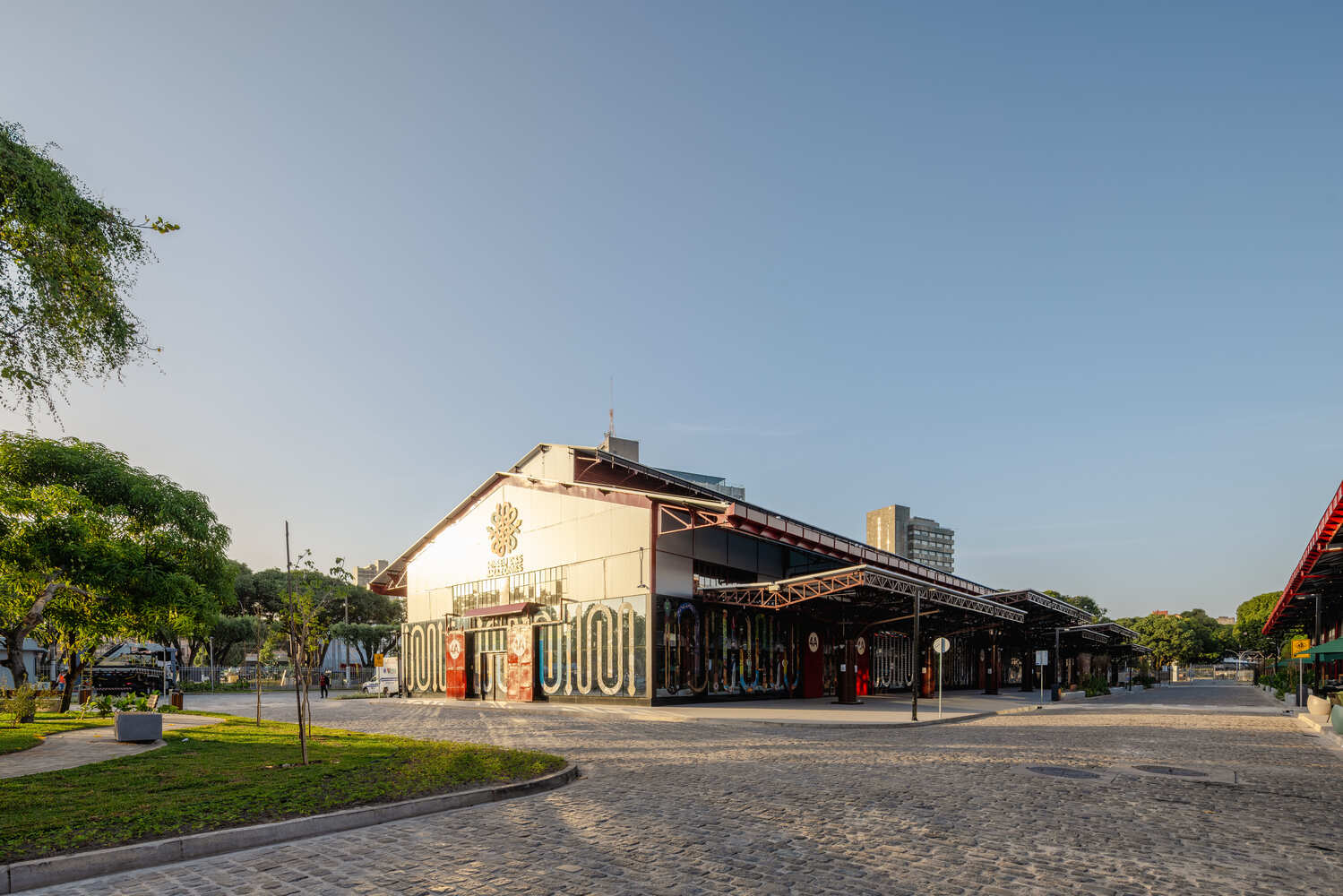- Home
- Articles
- Architectural Portfolio
- Architectral Presentation
- Inspirational Stories
- Architecture News
- Visualization
- BIM Industry
- Facade Design
- Parametric Design
- Career
- Landscape Architecture
- Construction
- Artificial Intelligence
- Sketching
- Design Softwares
- Diagrams
- Writing
- Architectural Tips
- Sustainability
- Courses
- Concept
- Technology
- History & Heritage
- Future of Architecture
- Guides & How-To
- Art & Culture
- Projects
- Interior Design
- Competitions
- Jobs
- Store
- Tools
- More
- Home
- Articles
- Architectural Portfolio
- Architectral Presentation
- Inspirational Stories
- Architecture News
- Visualization
- BIM Industry
- Facade Design
- Parametric Design
- Career
- Landscape Architecture
- Construction
- Artificial Intelligence
- Sketching
- Design Softwares
- Diagrams
- Writing
- Architectural Tips
- Sustainability
- Courses
- Concept
- Technology
- History & Heritage
- Future of Architecture
- Guides & How-To
- Art & Culture
- Projects
- Interior Design
- Competitions
- Jobs
- Store
- Tools
- More

Aikaterini - Eirinh Koliamitra, Anastasia Bompou
Volos, Greece
2019
Department of Architecture, University of Thessaly
@anastasia_bompou
Share



VENTHOS is a museum of shipbuilding located in Volos, a seaside city centrally in the country. The museum has been placed in a coastal plot in the eastern boundaries of the city. The purpose of the designing the building and the configuration of the surrounding area, apart from its obvious museum function, is the conversion of the city’s termination into a civic reception center and conducting cultural events.

As far as the architectural synthetic principles of the museum flowing engravings ,that emanate from the street and end up in the view of the see, were been followed during the design process. This decision aims to lead the crowd coming from the centre of the city through a museum tour to the sea. The relief of the area seems to embrace the building and the shaped square that surrounds it, too, thus utilizing the difference of 4 meters from the level of the road to the sea level. The oblong curved path , that the floor plan follows, creates for the museum visitors horizon and vertical movements inside the building. In particular, the visitor makes a wave movement where the tour begins at the upper level, the he passes to the lower and guided by the architecture of the building ends again in the upper one but in a different position from the first one.

Another characteristic of the museum is the connection of the internal exhibition rooms with the view of the sea and the external environment in confrontation with the human scale and the museum exhibits. This relationship is achieved by the large glass surfaces on the three of the four facades of the buildings creating an illusion between the inside and the outside of the museum. Apart from these surfaces, other types of openings are not used to avoid the altering of the dynamic that they give to the composition. It is worth noting that despite the absense of smaller openings, oblong holes are there on the roof creating a game between shadow and light.

Finally, the formation of the building of the public space acquires a different interpretation by the creation of a atrium next to the road which is surrounded by the functions of the museum’s administration, the shop and the shaping of the pedestrian path in and above it.
Written by
illustrarch Editoral Team
illustrarch is your daily dose of architecture. Leading community designed for all lovers of illustration and drawing.
Get Featured
Submit your architectural projects
Follow these steps for submission your project. Submission FormLatest Posts
Related Articles
Architecture NewsMuseum  Elif Ayse Sen7 Mins read
Elif Ayse Sen7 Mins read
Peter Zumthor’s LACMA: David Geffen Galleries Open April 2026
Peter Zumthor's David Geffen Galleries at LACMA will open on April 19,...
Architecture NewsMuseum  Elif Ayse Sen3 Mins read
Elif Ayse Sen3 Mins read
Beijing Art Museum Takes Shape: Snøhetta and BIAD’s Cultural Landmark Underway
The Beijing Art Museum, designed by Snøhetta in collaboration with the Beijing...
Architecture NewsMuseum  Elif Ayse Sen2 Mins read
Elif Ayse Sen2 Mins read
Zaha Hadid Architects Designs Bishoftu International Airport for Ethiopian Airlines
Zaha Hadid Architects has begun work on Bishoftu International Airport, a major...
Museum  Begum Gumusel4 Mins read
Begum Gumusel4 Mins read
Museum of the Amazon by Guá Arquitetura & be.bo. arquitetos
The Museum of the Amazon in Belém transforms a former warehouse into...



























Leave a comment