- Home
- Articles
- Architectural Portfolio
- Architectral Presentation
- Inspirational Stories
- Architecture News
- Visualization
- BIM Industry
- Facade Design
- Parametric Design
- Career
- Landscape Architecture
- Construction
- Artificial Intelligence
- Sketching
- Design Softwares
- Diagrams
- Writing
- Architectural Tips
- Sustainability
- Courses
- Concept
- Technology
- History & Heritage
- Future of Architecture
- Guides & How-To
- Art & Culture
- Projects
- Interior Design
- Competitions
- Jobs
- Store
- Tools
- More
- Home
- Articles
- Architectural Portfolio
- Architectral Presentation
- Inspirational Stories
- Architecture News
- Visualization
- BIM Industry
- Facade Design
- Parametric Design
- Career
- Landscape Architecture
- Construction
- Artificial Intelligence
- Sketching
- Design Softwares
- Diagrams
- Writing
- Architectural Tips
- Sustainability
- Courses
- Concept
- Technology
- History & Heritage
- Future of Architecture
- Guides & How-To
- Art & Culture
- Projects
- Interior Design
- Competitions
- Jobs
- Store
- Tools
- More
AYDC Public Art Complex: Sculpting Dreams in the Mountains of Guiyang
AYDC in Guiyang. Short for A Yun Duo Cang—which translates from the Yi language of Guizhou as “our land of dreams”—AYDC is a cultural initiative that merges innovation, community, and nature. Curated to foster creative industries and collective expression, this experimental hub draws inspiration from the spiritual essence of Guizhou’s dramatic karst landscape, encouraging both people and ideas to grow organically within a natural setting.
Table of Contents Show
AYDC Public Art Complex: Sculpting Dreams in the Mountains of Guiyang
In 2022, the architect was invited to design a comprehensive public art complex at AYDC in Guiyang. Short for A Yun Duo Cang—which translates from the Yi language of Guizhou as “our land of dreams”—AYDC is a cultural initiative that merges innovation, community, and nature. Curated to foster creative industries and collective expression, this experimental hub draws inspiration from the spiritual essence of Guizhou’s dramatic karst landscape, encouraging both people and ideas to grow organically within a natural setting.

A Constellation of Pavilions
Rather than a single monolithic structure, the architect reimagined the site as a constellation of sculptural pavilions, dispersed across the terrain. Embedded in the landscape yet distinct in form, these individual structures provide flexible and diverse spaces for reading, performance, and reflection. Designed to encourage spontaneous encounters and independent creativity, the pavilions collectively form a porous and evolving network—both physically and socially.
Cave-Inspired Forms in Dialogue with Light and Landscape
The Xima Library, Ginkgo Chapel, and Dali Stage take direct inspiration from the natural karst cave formations native to Guizhou. Like stone grottos eroded over time, each pavilion is carved inward to create suspended, pointed arches—a poetic expression of structural tension, balance, and shelter. These sculptural voids serve as vessels for light, shadow, sound, and sky, transforming space into sensory experiences.
Each structure corresponds to an elemental force:
-
Xima Library — Water: Situated beside a reflective pool and surrounded by ginkgo leaves, its rectilinear exterior conceals a glowing metallic dome, casting moonlike silhouettes onto the water below. The breeze carries its shimmer, echoing soft rhythms of light and movement.
-
Ginkgo Chapel — Wind and Light: Perched on a wooded hillside, the chapel is supported by four massive stone “ginkgo leaves.” Visitors enter through a narrow passage between curved steel spheres into a meditative central void. Here, light filters down from above while the surrounding trees whisper in the wind—creating an atmosphere of stillness and awe.
-
Dali Stage — Starlight: Facing the public square, this open-air stage is sculpted from the negative space of an invisible arch. At night, embedded fiber optic lights transform the surface into a shimmering starfield, merging performance with celestial spectacle.

Unified Form, Distinct Experience
While programmatically diverse, the three pavilions share a cohesive architectural language—a dialogue between texture, materiality, and form. Exteriors are clad in modular panels of porous white travertine, blending durability with lightness. Inner spheres are lined with curved stainless steel plates, carefully finished to suit their purpose:
-
In the library and chapel, surfaces are sandblasted for a soft, tactile feel that encourages contemplation.
-
In the stage, steel is mirror-polished, reflecting light, people, and performance—an architecture that responds in real time.

Architecture in Rhythm with Nature
As the seasons shift, so too does the architecture’s relationship to the landscape. The surrounding ginkgo forest evolves from vibrant green to glowing gold and burnt amber, creating a changing visual harmony with the travertine and steel structures. The result is an immersive symphony of color, texture, and atmosphere, where architecture becomes part of the living environment.

A Vessel for Imagination and Memory
At AYDC, architecture is not an imposition but an invitation. The design employs minimal interventions to unlock the site’s natural vitality, enabling people to gather, imagine, and connect. Through sculptural forms and elemental experiences, the project redefines architecture as a vessel for culture, memory, and dream-making.
This is not merely a built environment—it is a landscape of imagination.
- art education center design
- Atelier Xi architecture
- Atelier Xi cultural project
- Atelier Xi project
- Atelier Xi public building
- Atelier Xi public space
- AYDC architectural concept.
- AYDC Art Center design
- AYDC Center Beijing
- AYDC cultural architecture
- AYDC Public Art Center
- community art engagement
- community art institution design
- community-focused architecture
- cultural center architecture
- innovative public architecture
- interactive art center
- multifunctional art space
- public art facility design
- urban art center design
Submit your architectural projects
Follow these steps for submission your project. Submission FormLatest Posts
Serpentine Pavilion 2026 by LANZA Atelier: Celebrating 25 Years
LANZA Atelier's 2026 Serpentine Pavilion celebrates 25 years of the iconic London...
Osage Park Pavilion by Modus Studio – Bentonville, Arkansas
The Osage Park Pavilion by modus studio is an award-winning architectural landmark...
BaleBio by Cave Urban
BaleBio Pavilion by Cave Urban in Bali reinterprets traditional Bale Banjar architecture,...
PAN-ORAMA Pavilion by Associates Architecture
PAN-ORAMA Pavilion by Associates Architecture at Villa Medici engages visitors in a...


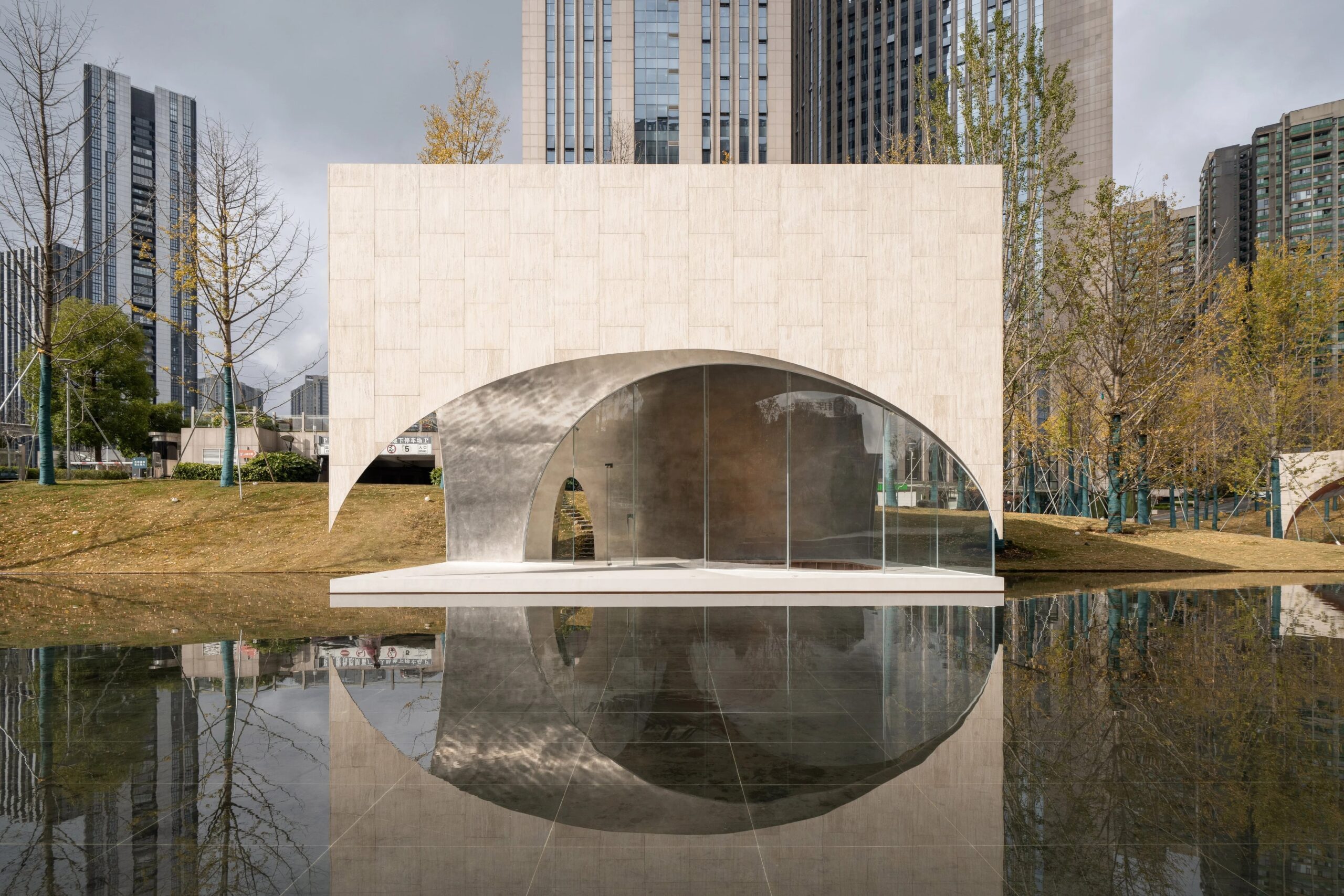











































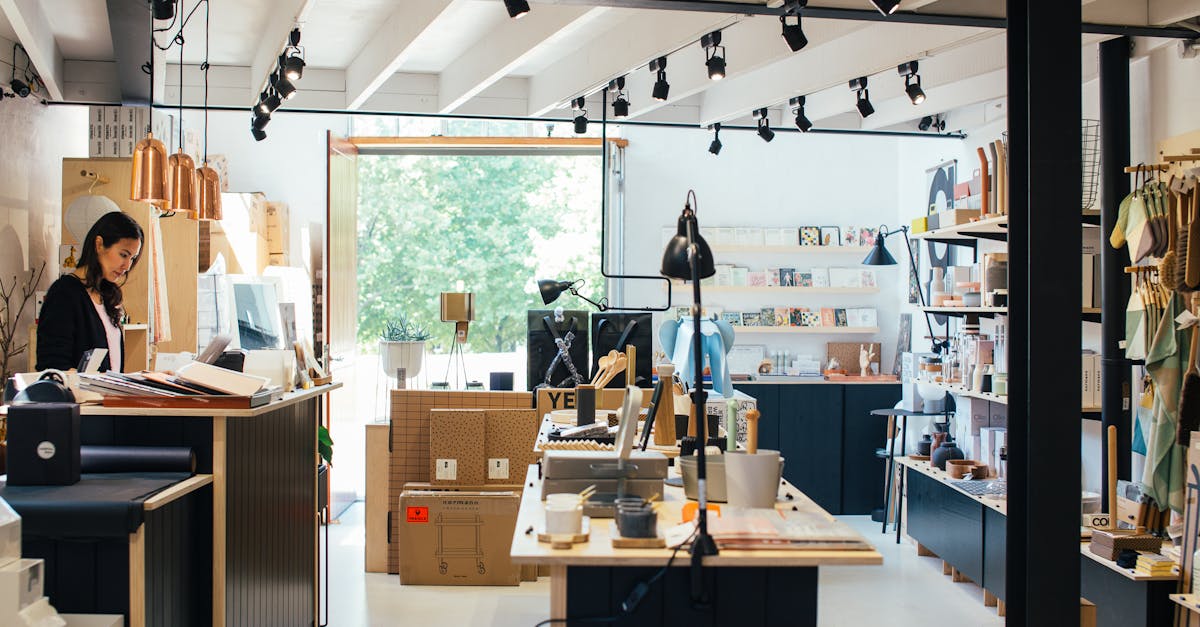

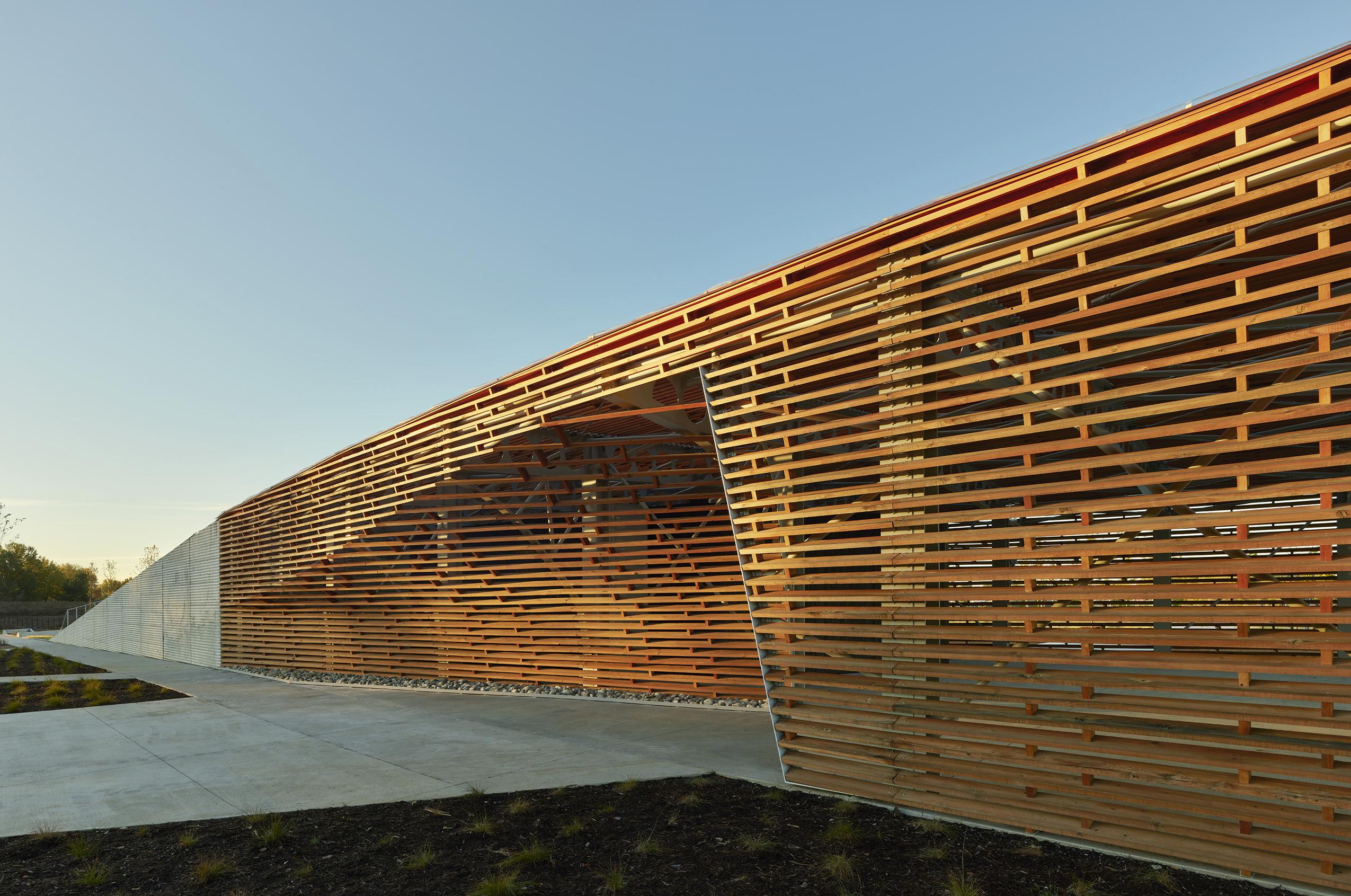
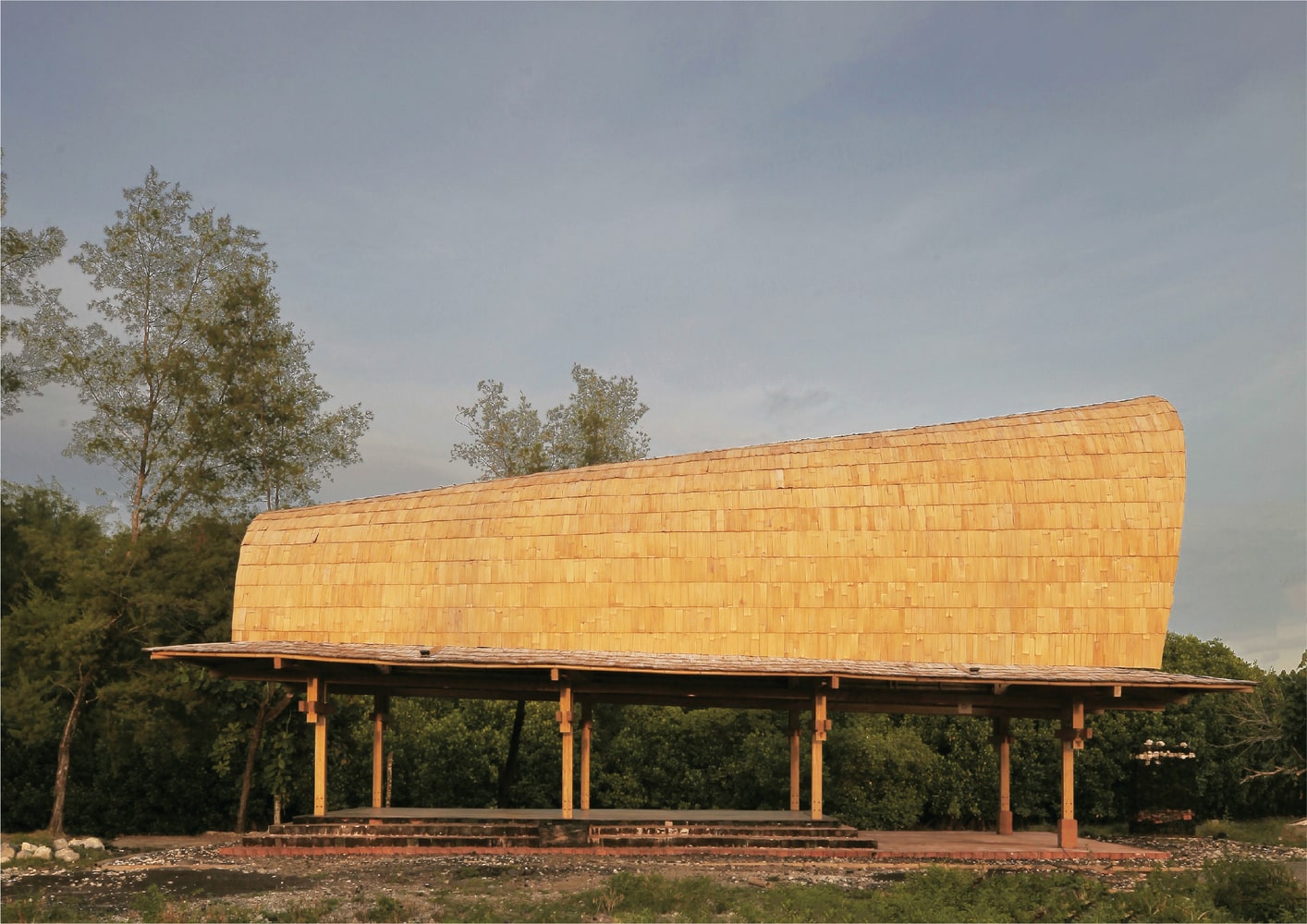
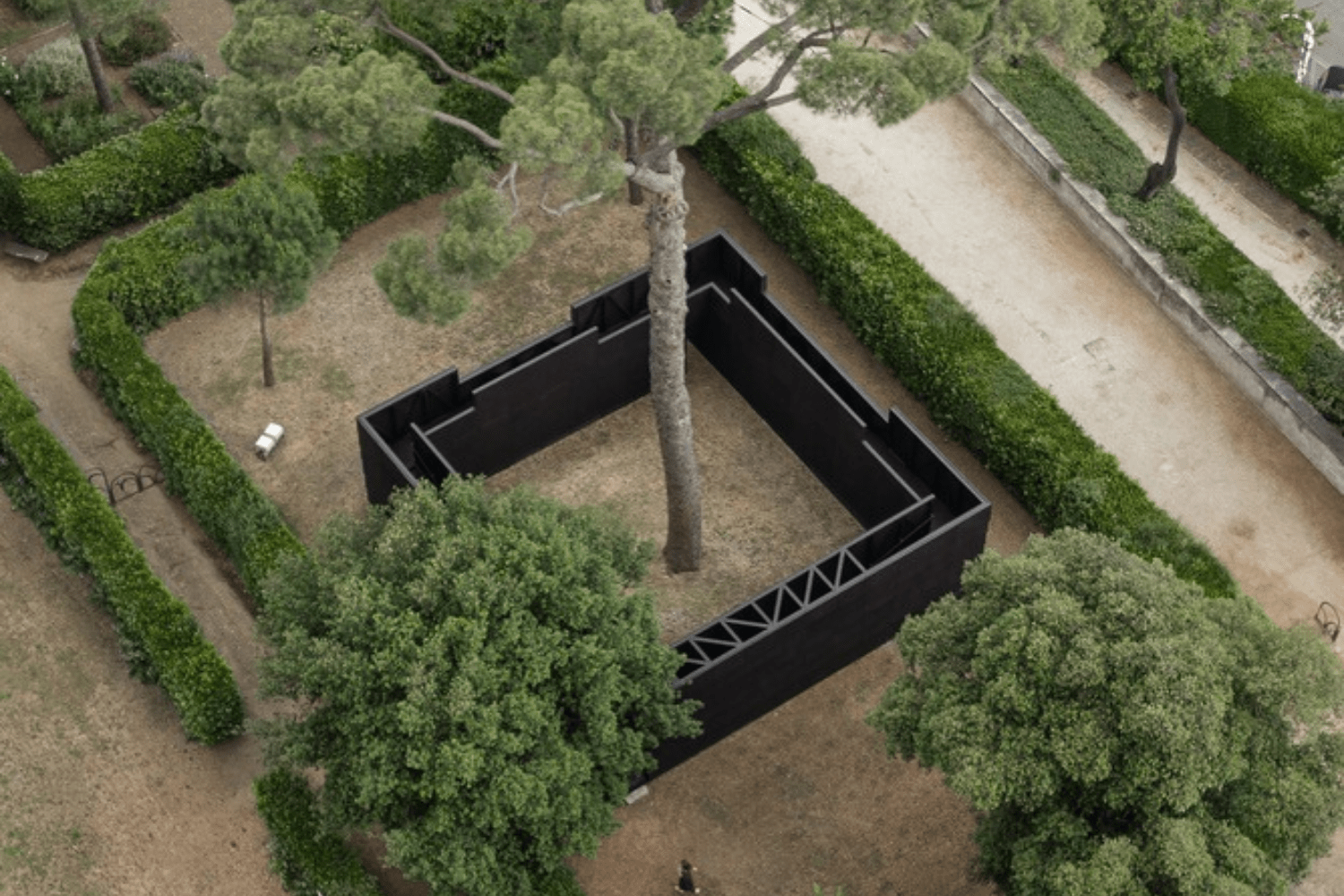
Leave a comment