- Home
- Articles
- Architectural Portfolio
- Architectral Presentation
- Inspirational Stories
- Architecture News
- Visualization
- BIM Industry
- Facade Design
- Parametric Design
- Career
- Landscape Architecture
- Construction
- Artificial Intelligence
- Sketching
- Design Softwares
- Diagrams
- Writing
- Architectural Tips
- Sustainability
- Courses
- Concept
- Technology
- History & Heritage
- Future of Architecture
- Guides & How-To
- Art & Culture
- Projects
- Interior Design
- Competitions
- Jobs
- Store
- Tools
- More
- Home
- Articles
- Architectural Portfolio
- Architectral Presentation
- Inspirational Stories
- Architecture News
- Visualization
- BIM Industry
- Facade Design
- Parametric Design
- Career
- Landscape Architecture
- Construction
- Artificial Intelligence
- Sketching
- Design Softwares
- Diagrams
- Writing
- Architectural Tips
- Sustainability
- Courses
- Concept
- Technology
- History & Heritage
- Future of Architecture
- Guides & How-To
- Art & Culture
- Projects
- Interior Design
- Competitions
- Jobs
- Store
- Tools
- More
Los Hongos House Renovation
Los Hongos House is located in a humid tropical climate with low precipitation on the edge of the river Pijije, Guanacaste. Surrounded by dense vegetation, the original project is positioned based on energy points from which the mushroom-like concrete structures were built.
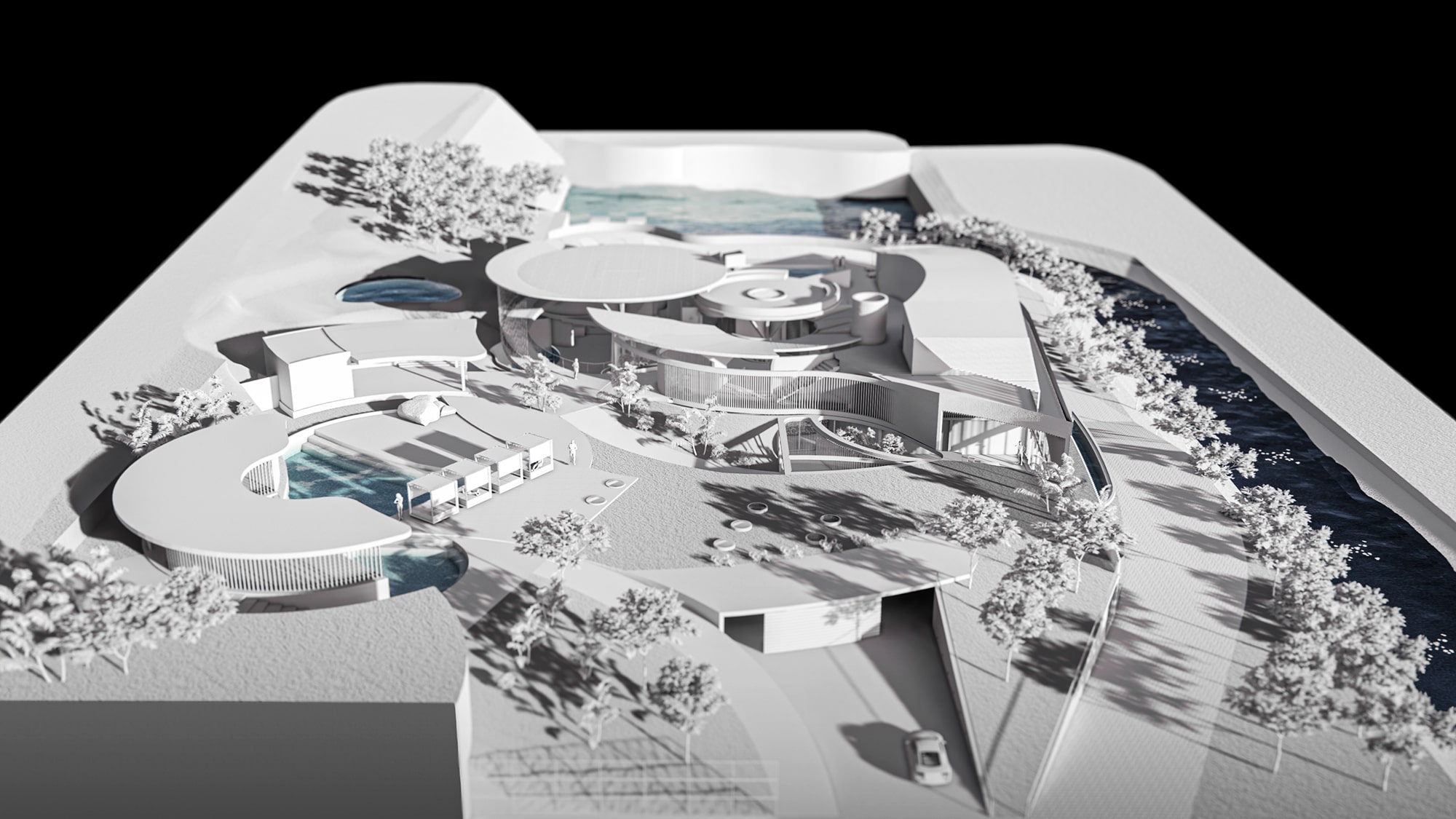
Los Hongos House is located in a humid tropical climate with low precipitation on the edge of the river Pijije, Guanacaste. Surrounded by dense vegetation, the original project is positioned based on energy points from which the mushroom-like concrete structures were built. Their distinct morphology enables protection against wind, rain, and intense solar radiation while concentrically organizing a series of intersected vertical planes. The subsequent spaces create unique architectural experiences containing vertical spiral circulation, double-height internal patios, and blurred boundaries with its context.

Having a clear understanding of the original architectural intentions of the project was key to developing the renovation of the residence, which consisted of a complete facade transformation, interior restorations, and a new circulation plan across the property. The original distribution considered its local conditions as an opportunity to continue the diffusion of private and social spaces disposed around the central pillars. The commissioned objective was to renovate and expand by more than double the original footprint for a garage extension, several rooms, gardens, pools, and terraces. It was essential to consider and continue the new areas’ visual, spatial, and programmatic relationships and qualities.

A great variety of experiences needed to be implemented in the new program, all are interconnected by a hidden geometrical continuum from concentric operations overlayed with the circulations requirements. Vertical facade elements, finely adjusted by environmental analysis and ramps throughout the old and new structure, reinforce a visual flow deeply integrated with the active variety of its natural surroundings. The second level expands towards the entrance to provide adjacent gardens and direct communication with the renovated pools and spa while creating a garage and storage rooms on the ground floor.


On the north facade of the house, a great opportunity arises with a direct visual axis towards the waterfall, where significant openings allow the living room, dining room, and other interior social areas to communicate to the pleasing views the river and waterfall can provide. Several exterior gardens create a typological transition towards the property boundaries, where a long terrace extends and floats over the water’s edge.


A sinuous path guides the user to the main central space through several skylights and translucent ceilings as you enter the house. Its interior flow lines naturally make use of its skin, rhythmic unity, connecting the original interior patio with the renovated pools located on the south and the rooftop’s new areas by adding new vertical circulations to its interior program.
Nature is integrated on every level of the design process by adding timber and vegetation as vertical elements on its new materiality composition. It uses nature as a geometrical element that complements how the building’s shapes bend and turn along with its natural context. The internal gardens and green roofs provide a sense of calmness and accompany the user to the house’s core.
The interior intervention consisted of several programmatic changes, from which some needed more interior isolation for thermal comfort while others needed broader openings for ventilation and vista. The interior material palette remained consistent with the original intention of preserving modern movement materiality, focusing on the Hongos’ spatiality.
Submit your architectural projects
Follow these steps for submission your project. Submission FormLatest Posts
Heritage “Ay” Kiln Adaptive Renewal by WUGE Studio & YFS
Heritage “Ay” Kiln Adaptive Renewal by WUGE Studio + YFS reinterprets a...
Adaptive Reuse of the Michelin Factory by Kengo Kuma & Associates
Kengo Kuma & Associates has unveiled a proposal to transform the former...
Inverse Ruin: Reimagining an Ancient Temple Through Contemporary Intervention
A contemporary architectural installation at the Herakleia archaeological site in Policoro offers...
Seddülbahir Fortress Re-Use Project by KOOP Architects + AOMTD
Seddülbahir Fortress, restored after 26 years of multidisciplinary work, reopens as a...


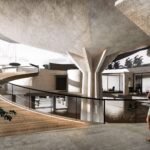









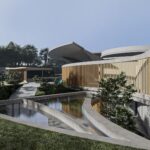






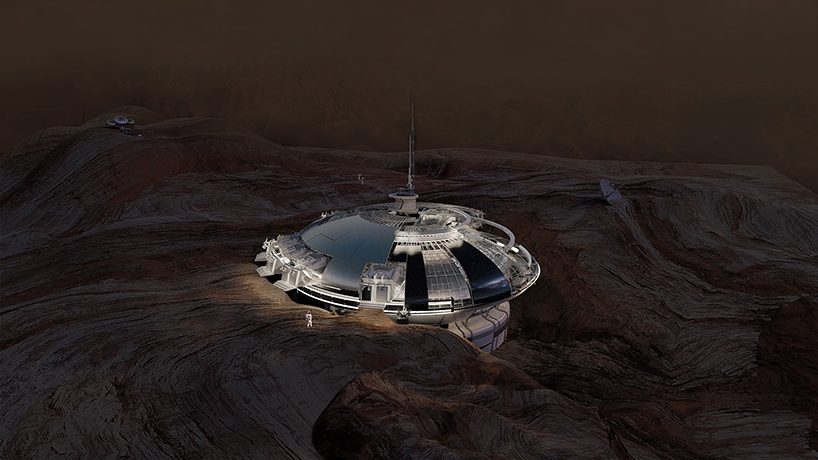






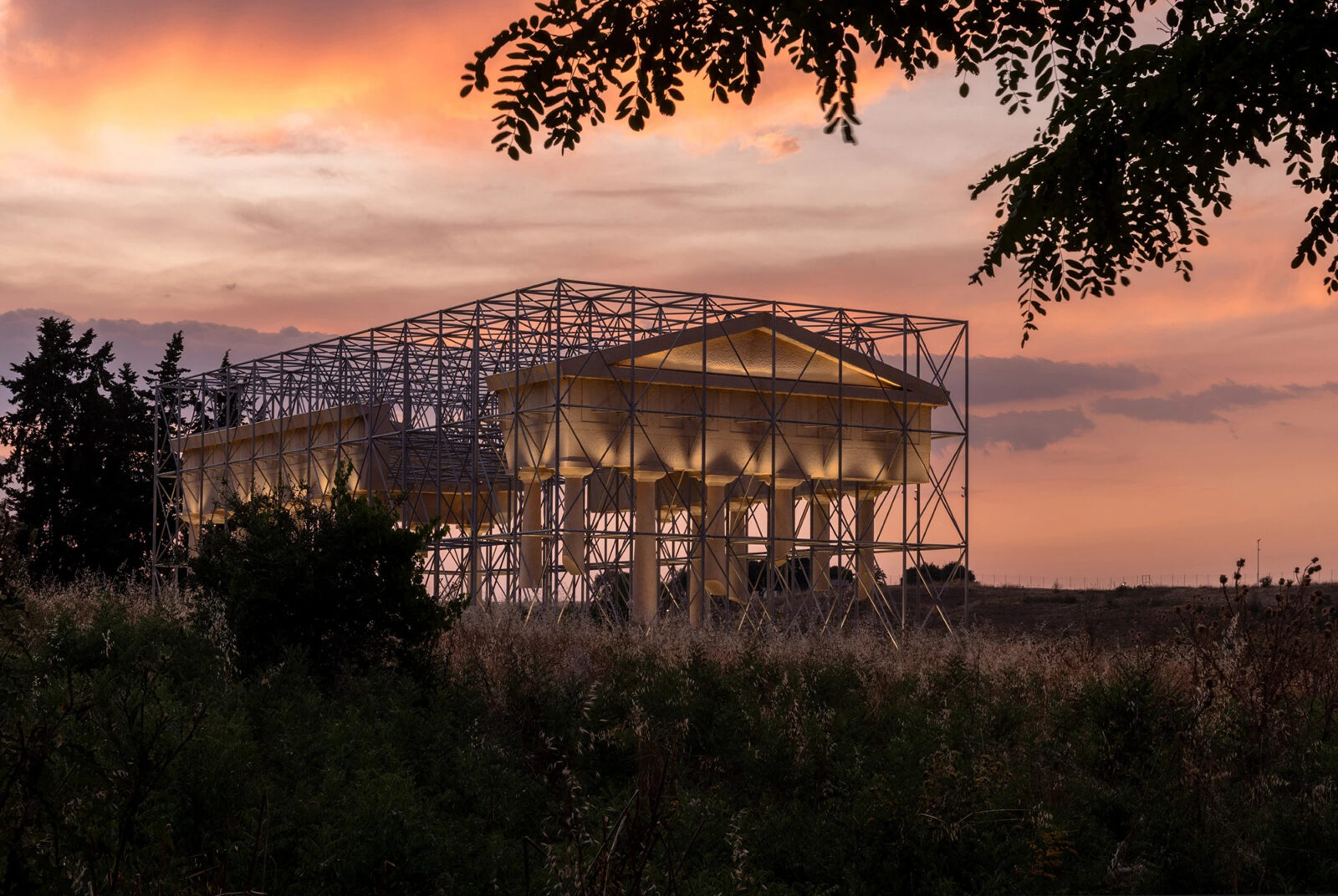

Leave a comment