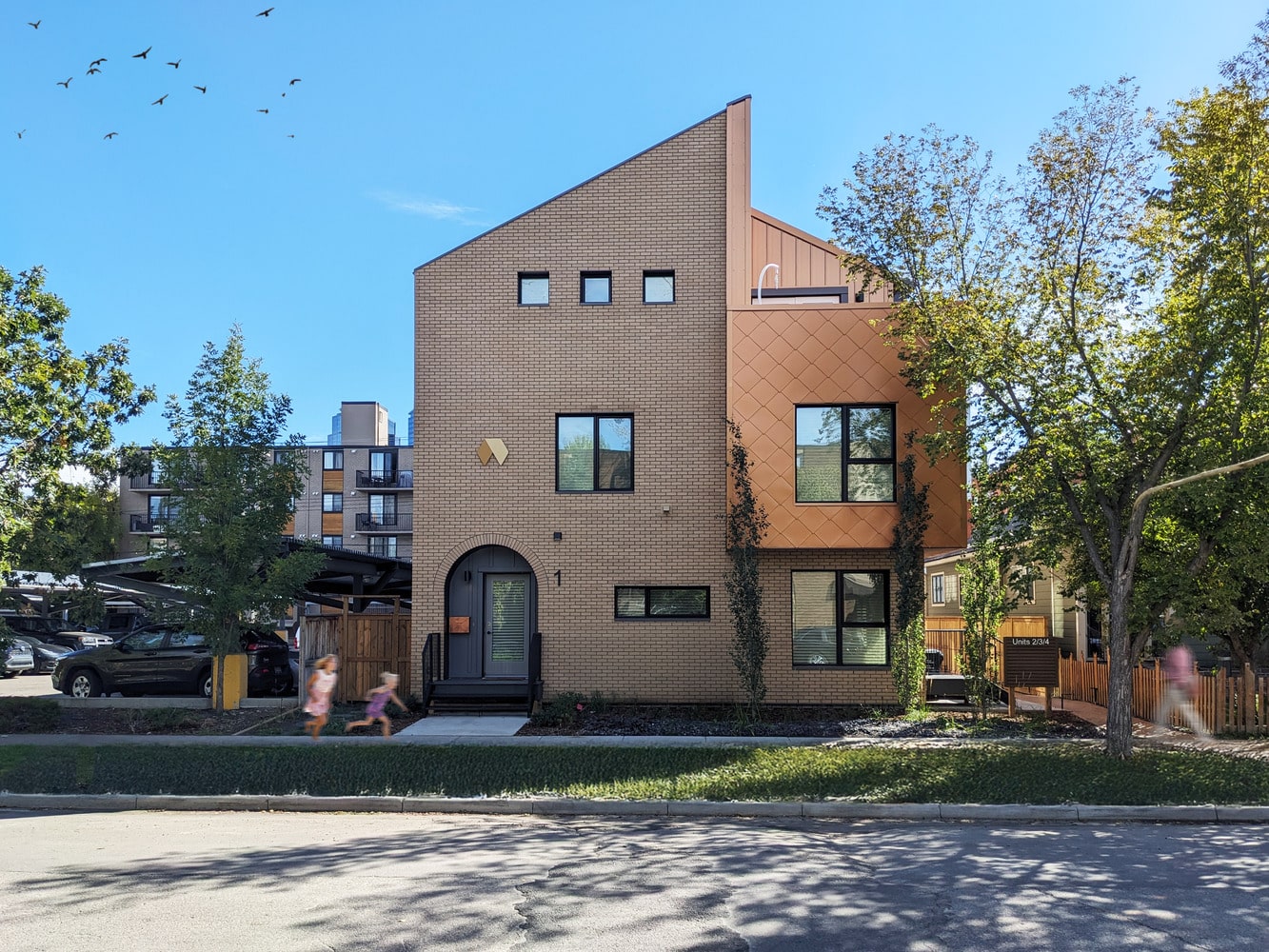- Home
- Articles
- Architectural Portfolio
- Architectral Presentation
- Inspirational Stories
- Architecture News
- Visualization
- BIM Industry
- Facade Design
- Parametric Design
- Career
- Landscape Architecture
- Construction
- Artificial Intelligence
- Sketching
- Design Softwares
- Diagrams
- Writing
- Architectural Tips
- Sustainability
- Courses
- Concept
- Technology
- History & Heritage
- Future of Architecture
- Guides & How-To
- Art & Culture
- Projects
- Interior Design
- Competitions
- Jobs
- Store
- Tools
- More
- Home
- Articles
- Architectural Portfolio
- Architectral Presentation
- Inspirational Stories
- Architecture News
- Visualization
- BIM Industry
- Facade Design
- Parametric Design
- Career
- Landscape Architecture
- Construction
- Artificial Intelligence
- Sketching
- Design Softwares
- Diagrams
- Writing
- Architectural Tips
- Sustainability
- Courses
- Concept
- Technology
- History & Heritage
- Future of Architecture
- Guides & How-To
- Art & Culture
- Projects
- Interior Design
- Competitions
- Jobs
- Store
- Tools
- More

São Paulo, 2024 – Combining comfort and privacy in a compact 55 m² apartment can be quite a challenge. This was the task assigned to Pro.a Arquitetos for this property located in Itaim Bibi, São Paulo.
Fully integrated, the layout made use of the furniture to delimit each space. The double bed facing one of the walls separates the bedroom from the living area. Behind the headboard, the home office desk is positioned, ensuring the privacy of those who use the bedroom area.

The position of the television, on the wall opposite the sofa, allows it to be watched from most of the rooms: bedroom, home office and living room. “This layout ensured the privacy of the areas even though they are integrated,” says Daniella Martini, founding partner of Pro.a Arquitetos.
The kitchen is right at the entrance to the apartment, a space sectored by the green tone that has colored the door, the ceiling, the sink backsplash and the planned joinery.

The granilite flooring made on site is the highlight of the project and is responsible for integrating all the rooms. In the living area and bedroom, the industrial style is complemented by the concrete slab, finished by the builder.
To warm up the space, the architects in charge of the office opted for furniture and upholstery in warmer tones, such as terracotta and ochre.

The apartment was designed with the needs and personality of the resident in mind, with the choice of materials, the geometric shape of the furniture and the absence of handles on the cupboards giving the project an elegant and modern finish.
illustrarch is your daily dose of architecture. Leading community designed for all lovers of illustration and #drawing.
Submit your architectural projects
Follow these steps for submission your project. Submission FormLatest Posts
Mareterra Monaco Complex by Valode & Pistre
Mareterra by Valode & Pistre extends Monaco into the Mediterranean through a...
262 Fifth Avenue Skyscraper: Engineering Precision Meets Residential Design
Designed by Moscow-based practice Meganom, 262 Fifth Avenue is a super-slender residential...
Carisbrooke Residence by DAAS – Design and Architecture Studio
Carisbrooke Residence by DAAS redefines urban infill in Calgary, combining sustainable design,...
Brunswick Yard by Carr
Brunswick Yard by Carr is a contemporary residential development in Melbourne, blending...























Leave a comment