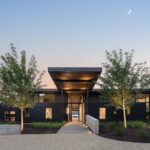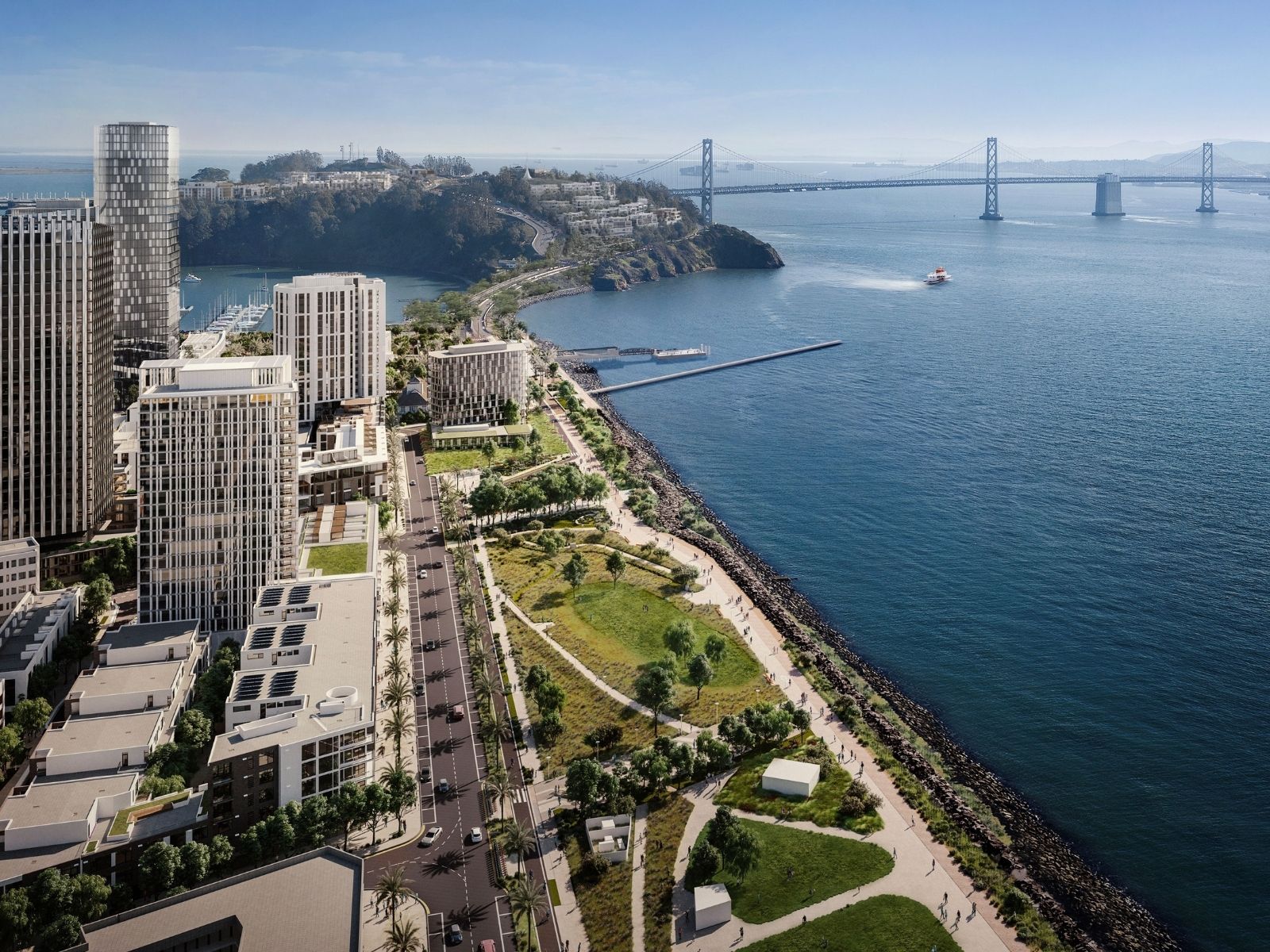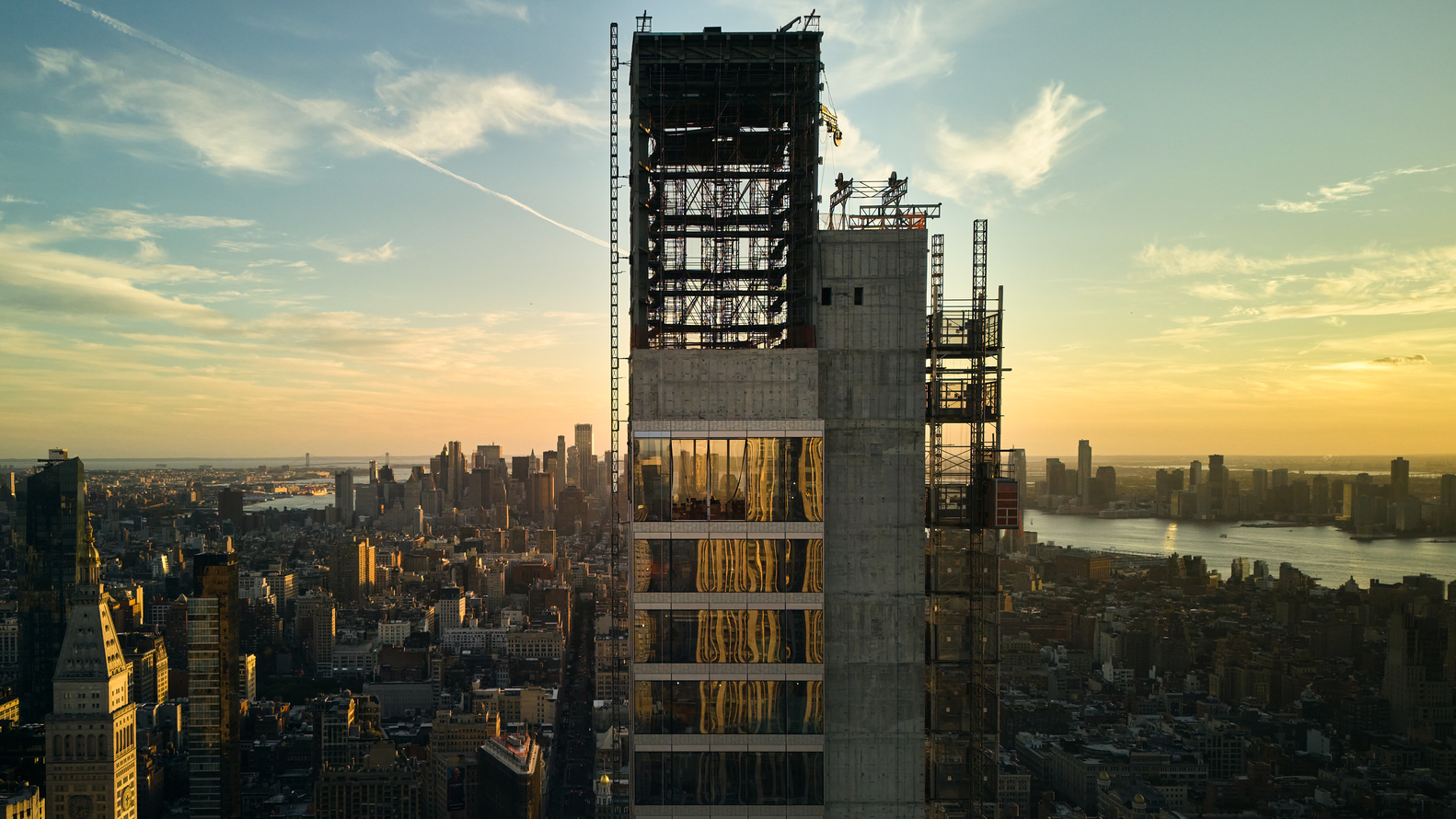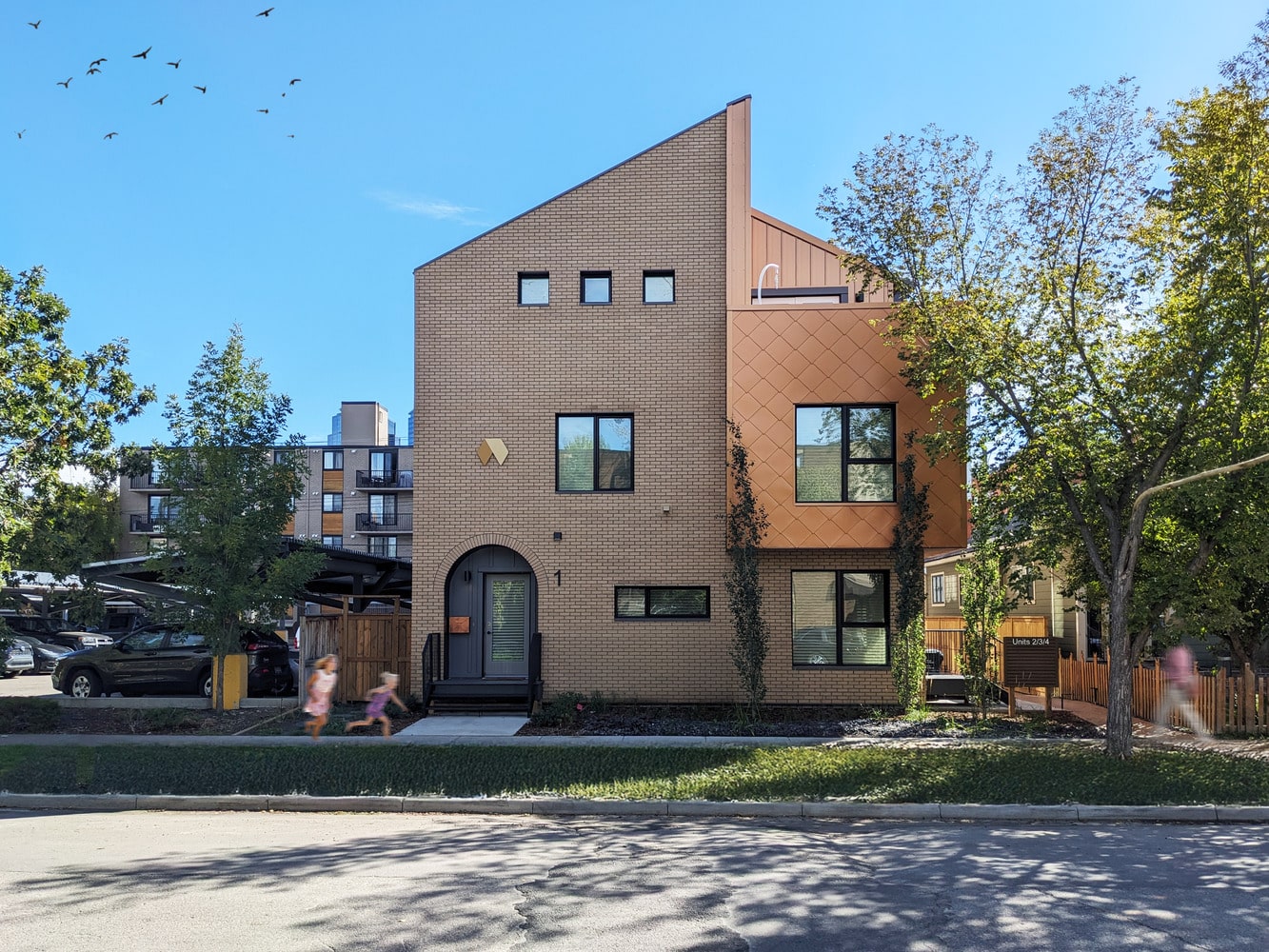- Home
- Articles
- Architectural Portfolio
- Architectral Presentation
- Inspirational Stories
- Architecture News
- Visualization
- BIM Industry
- Facade Design
- Parametric Design
- Career
- Landscape Architecture
- Construction
- Artificial Intelligence
- Sketching
- Design Softwares
- Diagrams
- Writing
- Architectural Tips
- Sustainability
- Courses
- Concept
- Technology
- History & Heritage
- Future of Architecture
- Guides & How-To
- Art & Culture
- Projects
- Interior Design
- Competitions
- Jobs
- Store
- Tools
- More
- Home
- Articles
- Architectural Portfolio
- Architectral Presentation
- Inspirational Stories
- Architecture News
- Visualization
- BIM Industry
- Facade Design
- Parametric Design
- Career
- Landscape Architecture
- Construction
- Artificial Intelligence
- Sketching
- Design Softwares
- Diagrams
- Writing
- Architectural Tips
- Sustainability
- Courses
- Concept
- Technology
- History & Heritage
- Future of Architecture
- Guides & How-To
- Art & Culture
- Projects
- Interior Design
- Competitions
- Jobs
- Store
- Tools
- More
Sonoma Ridge House by Holder Parlette
Sonoma Ridge House by Holder Parlette is a refined hillside retreat that seamlessly follows the land’s contours and embraces panoramic views of Sonoma Valley. Designed with deep sensitivity to nature, the home blends sustainable materials, sculpted interiors, and mature oak trees into a harmonious living experience. It’s a quiet yet luxurious dialogue between architecture, landscape, and light.
Table of Contents Show
Nestled gently along the edge of a ridge in the Sonoma Hills, the Sonoma Ridge House by Holder Parlette is a study in harmony between built form and the natural world. Perched high above the Sonoma Valley, the residence unfolds along the contours of the land, stepping down the slope to follow the ridge line and weaving around mature oak trees. Designed for a young San Francisco couple, the house offers sweeping views of the valley and distant city skyline, while maintaining a discreet, grounded presence that respects the surrounding landscape.

Embracing the Site
Holder Parlette—an architecture firm known for its integrated approach across architecture, landscape, and interiors—crafted this home with deep sensitivity to its context. Principal Chris Parlette describes the house as “a response to the site’s character,” shaped by its topography and heritage oaks. The architecture does not impose itself on the land; instead, it flows with it, creating a sense of arrival that gradually builds as the view unfolds.
The main axis of the home is a central hallway that gently steps down the ridge, culminating in a dramatic Great Room. At its heart, an 18-foot-wide sliding glass wall opens entirely to an expansive outdoor living area, complete with a vanishing-edge pool that seems to merge with the horizon. From here, unobstructed views stretch toward the San Francisco skyline—an ever-present yet distant connection to city life.

Architecture in Dialogue with Nature
The layout is composed of several wings flanking the central corridor, each housing private living areas and bedrooms that extend into the landscape. The master suite, nestled between oak trees, is a private sanctuary with 16-foot-wide glass windows framing tranquil vistas, a vaulted ceiling, and a skylit bathroom that connects directly to the sky. A 35-foot wall of glass in the bathroom reveals a secluded courtyard garden planted with mature olive trees, providing a serene indoor-outdoor experience.
Thoughtful Materiality and Sustainability
Material selection played a critical role in grounding the architecture within its context. The design team, working closely with builder Greg Foster of Summit Builders, opted for a refined palette that emphasizes both sustainability and tactile warmth. Board-formed concrete, used at the entry and garage, adds both fire resistance and rich textural contrast, complementing the dark-stained cedar siding, which echoes the tones of the surrounding oak bark.
Sustainability is integral to the project’s ethos. Solar panels generate the home’s annual energy needs, and a tree-for-tree replanting approach ensured minimal ecological disruption during construction. The landscaping, composed of native oaks, olive trees, and maples, provides a natural sense of privacy while blending seamlessly into the hillside.

Interiors That Elevate and Resonate
Interior designer Kate Marby of Holder Parlette created interiors that are quiet, restrained, and deeply attuned to the architectural vision. Custom-finished white oak cabinetry, Vadara quartz countertops, wide-plank oak flooring, and tailored furniture selections form an interior environment that is at once luxurious and grounded. The finishes and furnishings serve not to distract but to heighten the experience of living within and among the land’s natural beauty.
Conclusion
Sonoma Ridge House is not just a residence—it’s a refined, deeply intentional response to place. Through its choreography of movement, materiality, and light, it creates a seamless dialogue between architecture and nature. Holder Parlette’s design philosophy—centered on integration, context, and subtle luxury—finds full expression here, offering its inhabitants not only shelter, but a profound daily connection to the ridge, the valley, and the horizon beyond.
Photography: Adam Potts Photography
- Architecture and Nature Dialogue
- Board-Formed Concrete Architecture
- California Modern Architecture
- Custom White Oak Interiors
- Dark Cedar Siding
- Glass Wall Architecture
- Holder Parlette
- Indoor-outdoor living
- Luxury Hillside Residence
- Minimal Ecological Footprint
- Modern Landscape Integration
- Panoramic Valley Views
- Passive Design Strategies
- Ridge Line Home Design
- Sonoma Architecture
- Sonoma Ridge House
- Sonoma Valley Homes
- Sustainable Ridge Home
- Vanishing Edge Pool Design
- Vaulted Ceiling Master Suite
I create and manage digital content for architecture-focused platforms, specializing in blog writing, short-form video editing, visual content production, and social media coordination. With a strong background in project and team management, I bring structure and creativity to every stage of content production. My skills in marketing, visual design, and strategic planning enable me to deliver impactful, brand-aligned results.
Submit your architectural projects
Follow these steps for submission your project. Submission FormLatest Posts
San Francisco’s Treasure Island with the Tallest Residential Tower by David Baker Architects
David Baker Architects completes Isle House, a 22-story residential tower that stands...
Mareterra Monaco Complex by Valode & Pistre
Mareterra by Valode & Pistre extends Monaco into the Mediterranean through a...
262 Fifth Avenue Skyscraper: Engineering Precision Meets Residential Design
Designed by Moscow-based practice Meganom, 262 Fifth Avenue is a super-slender residential...
Carisbrooke Residence by DAAS – Design and Architecture Studio
Carisbrooke Residence by DAAS redefines urban infill in Calgary, combining sustainable design,...



















































Leave a comment