- Home
- Articles
- Architectural Portfolio
- Architectral Presentation
- Inspirational Stories
- Architecture News
- Visualization
- BIM Industry
- Facade Design
- Parametric Design
- Career
- Landscape Architecture
- Construction
- Artificial Intelligence
- Sketching
- Design Softwares
- Diagrams
- Writing
- Architectural Tips
- Sustainability
- Courses
- Concept
- Technology
- History & Heritage
- Future of Architecture
- Guides & How-To
- Projects
- Interior Design
- Competitions
- Jobs
- Store
- Tools
- More
- Home
- Articles
- Architectural Portfolio
- Architectral Presentation
- Inspirational Stories
- Architecture News
- Visualization
- BIM Industry
- Facade Design
- Parametric Design
- Career
- Landscape Architecture
- Construction
- Artificial Intelligence
- Sketching
- Design Softwares
- Diagrams
- Writing
- Architectural Tips
- Sustainability
- Courses
- Concept
- Technology
- History & Heritage
- Future of Architecture
- Guides & How-To
- Projects
- Interior Design
- Competitions
- Jobs
- Store
- Tools
- More
1414 Donhill Drive by Whipple Russell Architects
A hillside home in Beverly Hills that steps down the slope in five terraced levels. Designed by Whipple Russell Architects, it blends natural materials with hidden details and offers spaces like a rooftop terrace, spa, and theater. The design respects the terrain and local regulations, creating a luxurious yet grounded retreat that flows seamlessly with the land.
Nestled within the steep ridgelines of Beverly Hills, 1414 Donhill Drive is more than a home—it is a masterful dialogue between architecture and terrain. Designed by Whipple Russell Architects, the residence embodies a sculptural serenity shaped by geologic necessity and aesthetic restraint. With no flat pad available and a three-story vertical stack prohibited by local codes and hillside regulations, the design team responded with a cascading solution: a five-level Mediterranean-inspired retreat that unfolds gradually, following the natural contours of the land with elegance and intention.

Table of Contents
ToggleArchitecture in Dialogue with the Earth
Rather than imposing upon the site, the architecture embraces the hillside, stepping down in rhythmic, terraced levels that maintain a low, grounded profile from the street. The experience begins with a serene entry bridge crossing a reflecting pond—an architectural overture that introduces the home’s quiet interplay of materials: glass, stone, and wood. The structure reads not as a monolith but as an evolving journey—an exploration of space revealed incrementally, level by level.
Each of the five levels corresponds to both topographic logic and experiential choreography. Just beneath the entry sits a discreet 500-square-foot lounge, partially submerged and tucked beneath a private courtyard—its presence hidden from the street and enveloped in stillness. This sense of recessed calm continues throughout the home, balancing openness with intimacy at every turn.

A Spatial Sequence of Discovery
From the main floor, which houses the kitchen, breakfast nook, and primary gathering areas, two staircases offer divergent paths through the house. One descends in a sculptural S-curve, winding past a portrait of Audrey Hepburn into a series of entertainment spaces: a lounge, bar, private theater, indoor spa, and basketball court. The other leads upward to a rooftop terrace, revealing panoramic views that stretch from Downtown Los Angeles to the Pacific Ocean—a vista accessible with a tilt of the head.
Each elevation of the home serves a distinct function and atmosphere, yet the transitions between them are fluid, designed to feel inevitable and immersive. At every turn, warm modernism prevails—eschewing stark minimalism in favor of texture, craft, and material richness. The palette is grounded in natural stone, white Venetian plaster, green velvet, and richly grained wood, with details such as gridded guardrails, wood slats, and box-mullioned windows adding layers of tactility and artisanal quality.

Subtle Theatrics and Crafted Calm
The design engages in moments of architectural theater, never ostentatious, always restrained. One such moment lies within the primary suite, where the entrance to the bathroom is concealed behind a seamless wall of wood paneling. Hidden doors, flush with the headboard wall, open only to those who know their secret—a detail that evokes curiosity and intimacy.
This level of intention extends into every square foot of the home. The outdoor areas are not afterthoughts, but vital architectural elements integrated into the broader composition. The pool terrace, framed by sculptural fire features and twin sets of mirrored stairs, becomes both a social gathering place and a visual spectacle. Spherical fountains, square fire rings, and a waterfall edge that cascades into a pond below define a waterscape that invites both reflection and play.
On lower levels, spaces such as a gym, spa, and mini-golf area are revealed in layers—always partially hidden from view until discovered. This deliberate sequencing amplifies the sense of wonder and ensures that the house never reveals itself all at once.

A Site-Specific Statement of Vision and Constraint
Perhaps most striking is how the project turns constraint into creativity. Maximized to its zoning envelope and carved with surgical precision into the hillside, 1414 Donhill Drive is as responsive to regulation as it is to topography. It reflects the complex intersection of architecture, environment, and code, achieving a rare balance between luxury and reverence for the land.
This is not a home that could be transplanted to another location. Every angle, every level, every view is tailored to this specific ridgeline, making the residence an inevitable extension of the slope itself.
A Home Rooted in Place
1414 Donhill Drive is a case study in site-specific architecture. It speaks softly but confidently, fusing structural ingenuity with a deep understanding of place. Through layered spaces, hidden moments, and material warmth, it creates a new model for hillside living—one that prioritizes flow over formality, craft over flash, and dialogue over dominance.
This is architecture that doesn’t fight the hill. It follows it.
Photography: Simon Berlyn
- 1414 Donhill Drive
- Architecture and Terrain
- Beverly Hills Architecture
- Cascading House Design
- Constraint-Driven Creativity
- Hidden Doors and Secret Spaces
- Hillside Architecture
- Indoor-outdoor living
- Landscape-Integrated Pool Design
- Layered Spatial Experience
- Luxury Residential Architecture
- Modern Mediterranean Architecture
- Multi-Level Home Design
- Private Rooftop Terrace
- Sculptural Residential Design
- Site-Specific Design
- Topography-Inspired Architecture
- Venetian Plaster Interiors
- Warm Modernism
- Whipple Russell Architects
I create and manage digital content for architecture-focused platforms, specializing in blog writing, short-form video editing, visual content production, and social media coordination. With a strong background in project and team management, I bring structure and creativity to every stage of content production. My skills in marketing, visual design, and strategic planning enable me to deliver impactful, brand-aligned results.
Submit your architectural projects
Follow these steps for submission your project. Submission FormLatest Posts
Un Toit – Parisian Residence by Atelier du Pont
Un Toit by Atelier du Pont redefines shelter in Paris, offering women...
Pointe Living Apartment by Luigi Rosselli Architects
Pointe Living by Luigi Rosselli Architects redefines urban housing in Sydney with...
AD FUTURE: An Unbounded Social Space Beyond Time
AD FUTURE by AD ARCHITECTURE reimagines a historic Chaoshan-style house as a...
A Single Man House: Contemporary Residence by MARGUTTARCHITETTURE
Located on a historic Roman street, this former artist’s studio was transformed...


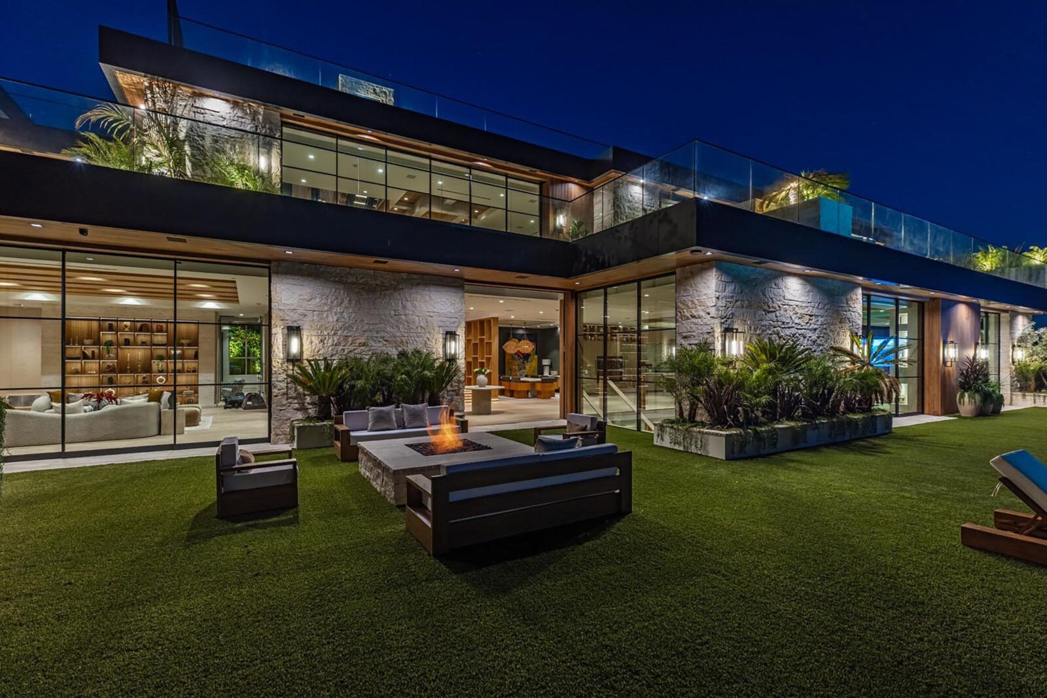




























































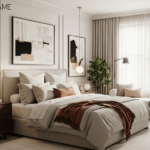


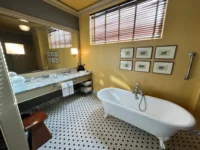
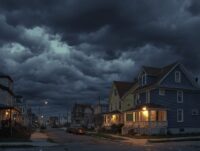

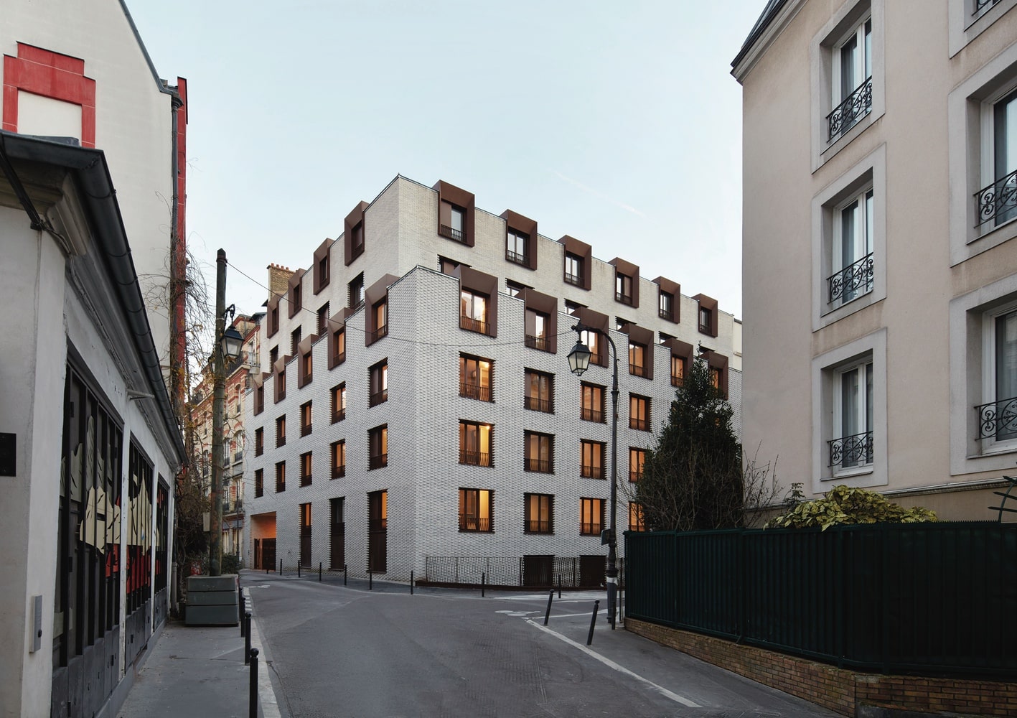
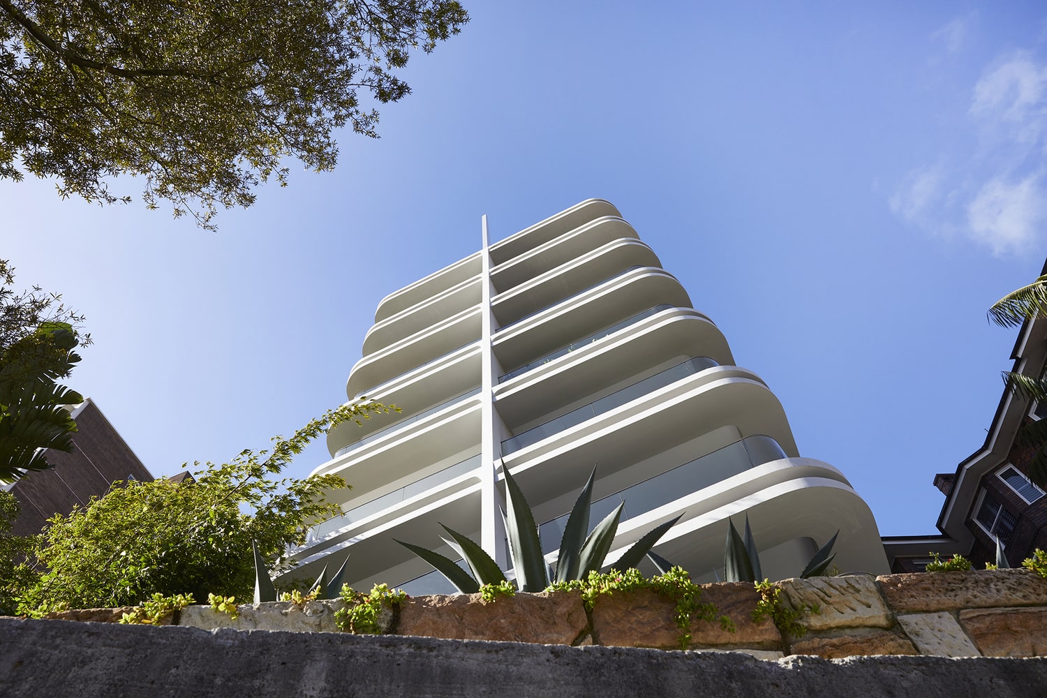
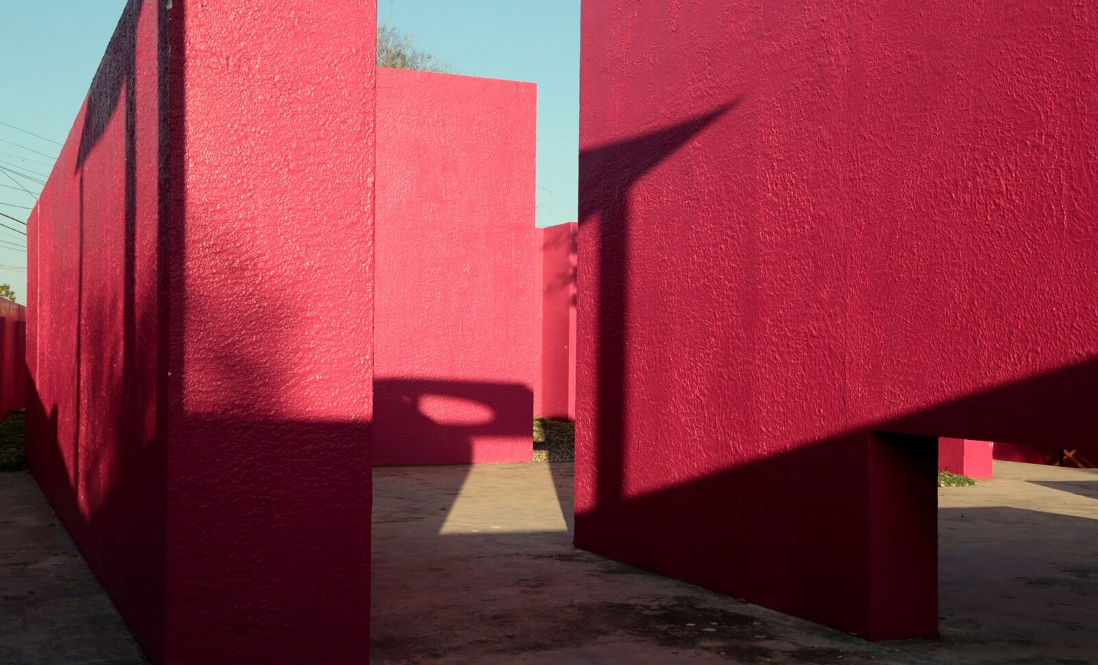
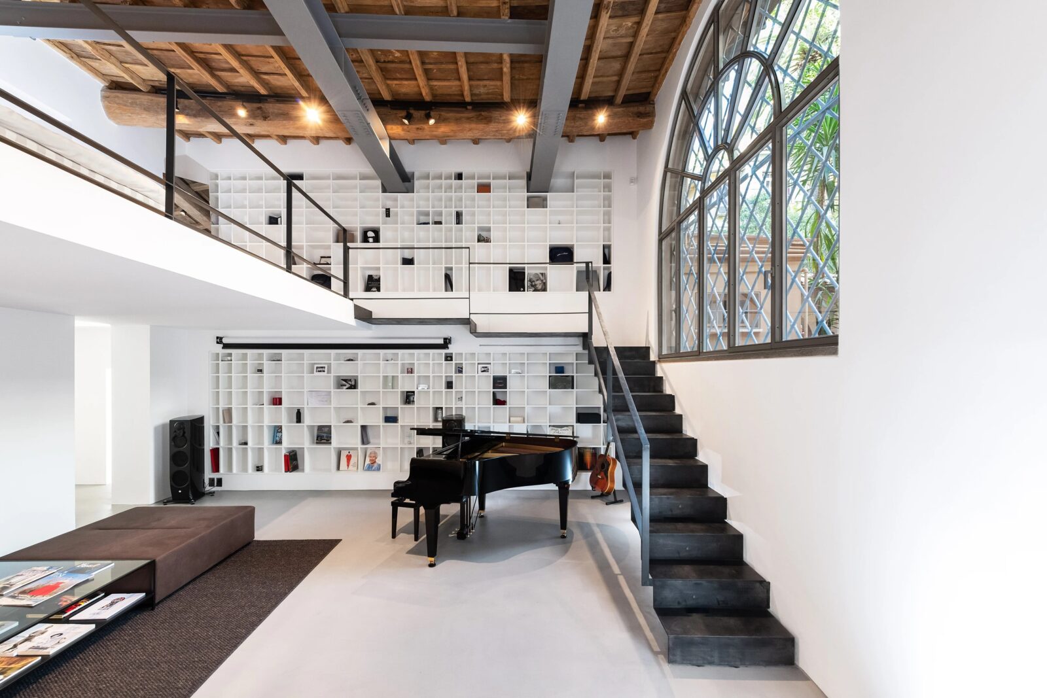
Leave a comment