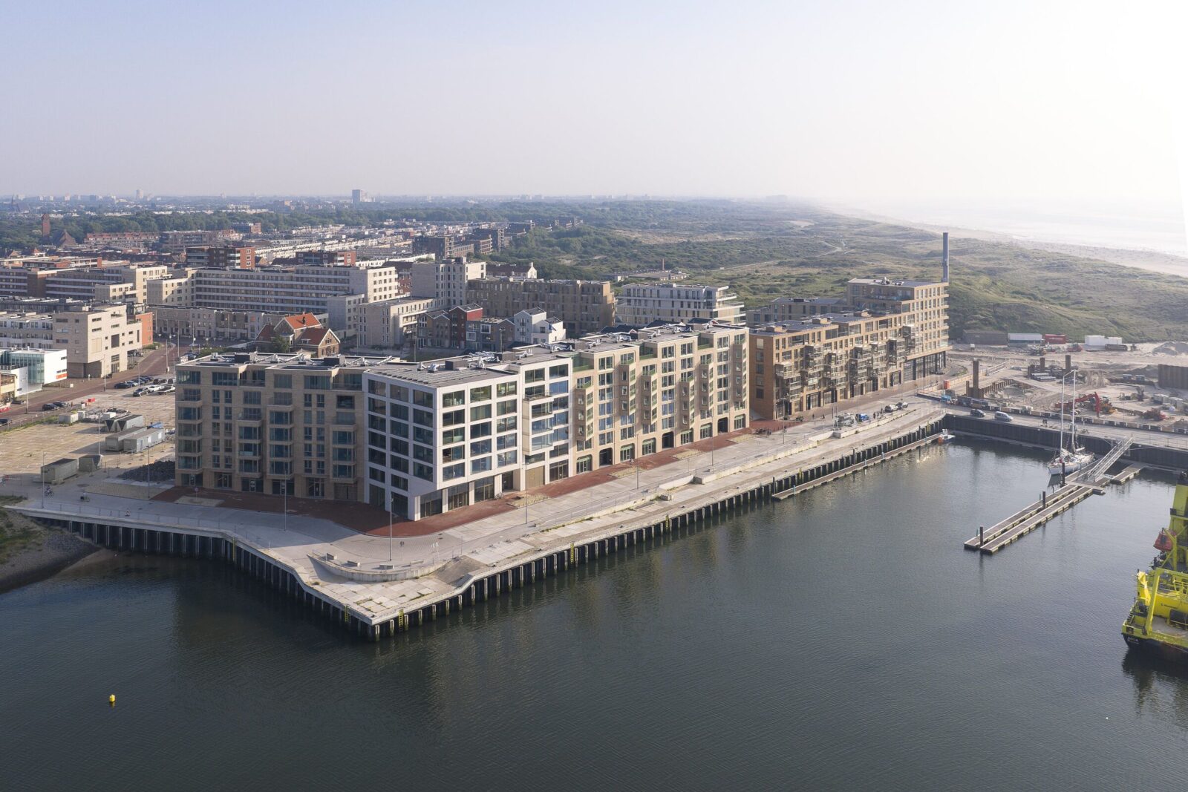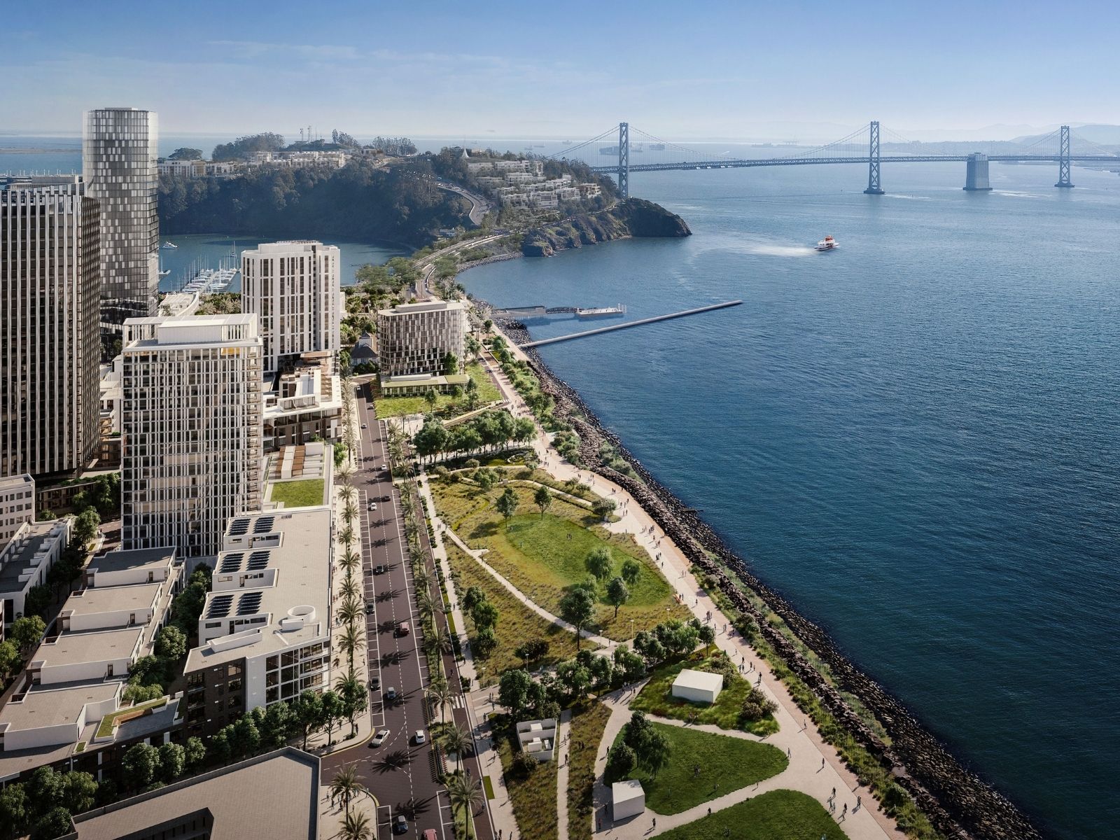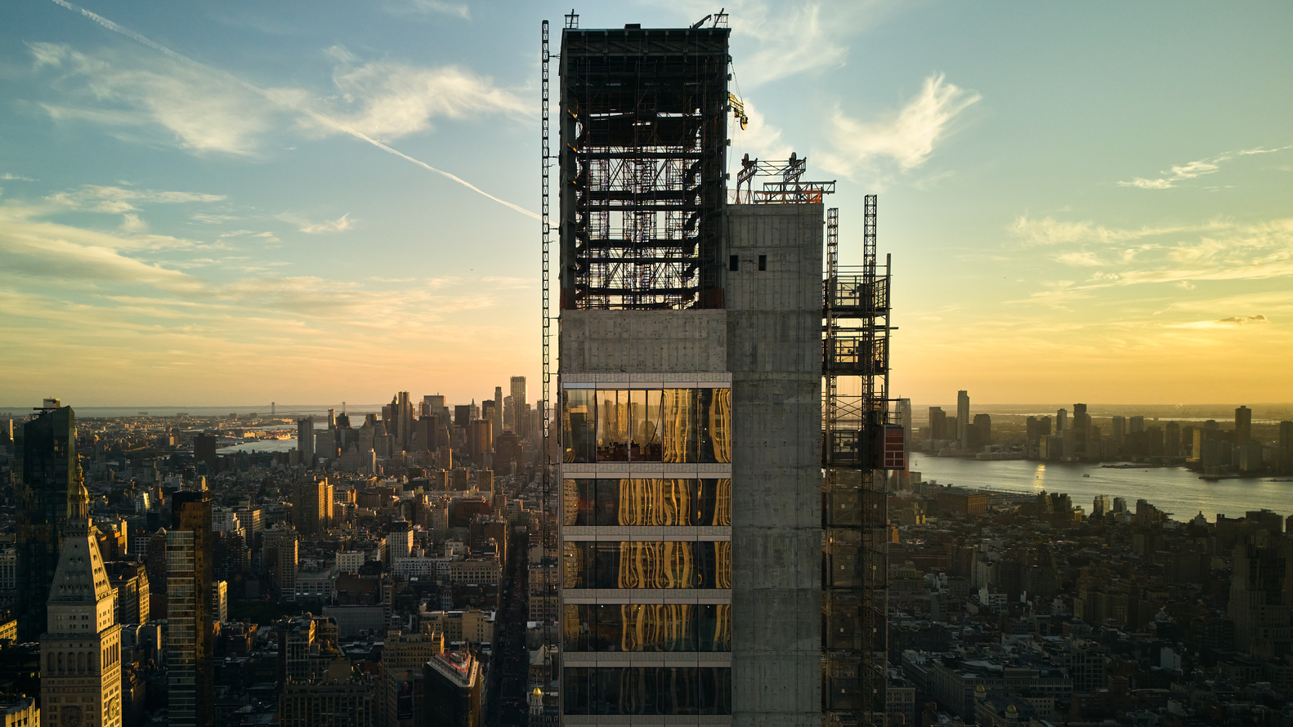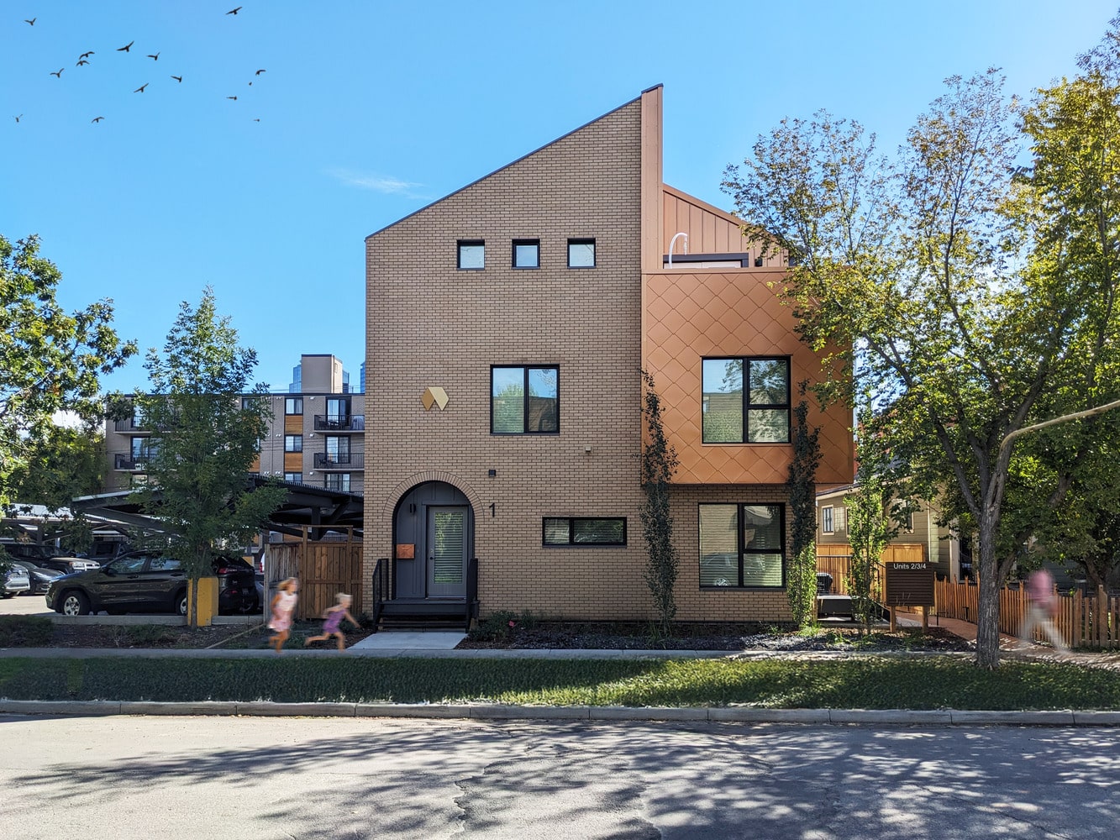- Home
- Articles
- Architectural Portfolio
- Architectral Presentation
- Inspirational Stories
- Architecture News
- Visualization
- BIM Industry
- Facade Design
- Parametric Design
- Career
- Landscape Architecture
- Construction
- Artificial Intelligence
- Sketching
- Design Softwares
- Diagrams
- Writing
- Architectural Tips
- Sustainability
- Courses
- Concept
- Technology
- History & Heritage
- Future of Architecture
- Guides & How-To
- Art & Culture
- Projects
- Interior Design
- Competitions
- Jobs
- Store
- Tools
- More
- Home
- Articles
- Architectural Portfolio
- Architectral Presentation
- Inspirational Stories
- Architecture News
- Visualization
- BIM Industry
- Facade Design
- Parametric Design
- Career
- Landscape Architecture
- Construction
- Artificial Intelligence
- Sketching
- Design Softwares
- Diagrams
- Writing
- Architectural Tips
- Sustainability
- Courses
- Concept
- Technology
- History & Heritage
- Future of Architecture
- Guides & How-To
- Art & Culture
- Projects
- Interior Design
- Competitions
- Jobs
- Store
- Tools
- More
ZuidKade by LEVS architecten
ZuidKade is a bold residential landmark in Scheveningen’s harbor, blending raw concrete architecture with spacious seaside living. Designed by LEVS and Zecc Architecten, it unites industrial heritage with modern comfort in a key phase of the De Zuid masterplan.
Table of Contents Show
ZuidKade marks a defining point in the ongoing transformation of De Zuid, the harbor district of Scheveningen, The Hague. As part of a long-term vision to reimagine this once-industrial waterfront into a vibrant, mixed-use urban neighborhood, ZuidKade adds both architectural impact and residential quality. The project stands as the third realized phase in a masterplan that includes ZuidDuin and ZuidHaven, further shaping the identity of this maritime zone between city and sea.
With its expressive concrete architecture, ZuidKade captures the industrial spirit of the harbor while offering a modern interpretation of robust, coastal living. Designed collaboratively by LEVS architecten and Zecc Architecten, the development combines bold aesthetics, generous living spaces, and a nuanced response to its urban and maritime context.

A Sculptural Urban Marker
Located on a prominent corner site, ZuidKade introduces a powerful head building that acts as an urban landmark. This structure asserts its presence with a large cantilevered overhang and deeply articulated concrete façades—recalling the area’s working harbor legacy. The use of raw concrete as the primary material gives the building a tactile, monumental character, while supporting expansive glass facades that open the interiors to panoramic views of the sea and inner harbor.
The head building, designed by LEVS, is distinguished by horizontal layering and industrial detailing, reinforcing its bold profile. Adjacent to it, the connecting block features a monolithic façade punctuated by vertical elements that rhythmically echo the architectural language of Zecc’s adjoining structure. Together, they create a cohesive ensemble that balances mass with rhythm, monumentality with detail.

Refined Detailing and Structural Precision
One of the most notable features of ZuidKade is the technical refinement of its concrete architecture. Recessed joints, hidden drainage systems, and seamless transitions between elements reflect a high level of precision. This was made possible through exact shell measurements prior to the placement of the prefabricated elements, resulting in a clean, tightly composed façade that elevates the material’s raw quality into architectural elegance.
Luxury and Light by the Water
Behind its robust exterior, ZuidKade offers luxurious residential living designed to embrace the surrounding seascape. Generously sized apartments—ranging from 85 to 220 m²—feature spacious balconies and rooftop terraces, many with sliding glass façades that blur the boundary between indoors and out. The sea becomes a constant presence, not just through framed views, but through light, air, and movement.
The inner courtyard, situated atop a semi-subterranean parking deck, has been carefully landscaped to offer an intimate, green refuge. Here, the wood-clad entrance pavilion of the garage integrates seamlessly with the overall design, encouraging casual encounters and communal interaction among residents. This inner world contrasts gently with the robust outer shell, offering balance between urban density and domestic softness.

Flexible Living and Working
ZuidKade is conceived as a hybrid space, accommodating both residential and commercial activity. The ground floor hosts commercial units, activating the street and contributing to the liveliness of the neighborhood. Above, the five residential floors provide a diverse range of housing typologies, including through-units and wide-layout apartments with loggias fully integrated into the façade.
A core-centered design enables long-term adaptability, allowing the units to be modified or reconfigured in the future as needs change. This flexibility reflects the evolving character of De Zuid—responsive, layered, and open to transformation.
A New Layer in the Port’s Urban Fabric
ZuidKade is more than a residential block—it is part of a strategic urban vision. As coordinating architect for De Zuid, LEVS has played a pivotal role in shaping the area’s transformation since 2013. The project follows the successful realization of ZuidDuin and ZuidHaven, each contributing a distinct architectural voice to the evolving waterfront.
Together, these projects demonstrate how contemporary living can coexist with a working harbor, blending heritage, function, and lifestyle. ZuidKade specifically adds a new layer of density and refinement, bridging the industrial past with a sustainable, people-oriented future.

Maritime Living Between City and Sea
As Scheveningen’s harbor transforms into a vibrant urban district, ZuidKade stands as a key milestone—one that champions expressive architecture, structural integrity, and residential quality. It captures the essence of maritime living: strong, elemental, and always in dialogue with its surroundings.
With its bold materiality, generous spatial design, and precise craftsmanship, ZuidKade is a celebration of place—anchored in the past, alive in the present, and ready for the future.
Photography: Stijn Poelstra
- Coastal Urban Living
- Concrete architecture
- Contemporary Dutch Architecture
- De Zuid Masterplan
- Flexible Housing Units
- Harborfront Residential Design
- Hybrid Residential Commercial Building
- Industrial Heritage Architecture
- LEVS Architecten
- Maritime-Inspired Architecture
- Mixed Use Waterfront Development
- Prefabricated Concrete Elements
- Raw Concrete Façade
- Rooftop Terrace Apartments
- Scheveningen Harbor Redevelopment
- Sea View Apartments
- Sustainable Urban Transformation
- Urban Landmark Design
- Zecc Architecten
- ZuidKade
I create and manage digital content for architecture-focused platforms, specializing in blog writing, short-form video editing, visual content production, and social media coordination. With a strong background in project and team management, I bring structure and creativity to every stage of content production. My skills in marketing, visual design, and strategic planning enable me to deliver impactful, brand-aligned results.
Submit your architectural projects
Follow these steps for submission your project. Submission FormLatest Posts
San Francisco’s Treasure Island with the Tallest Residential Tower by David Baker Architects
David Baker Architects completes Isle House, a 22-story residential tower that stands...
Mareterra Monaco Complex by Valode & Pistre
Mareterra by Valode & Pistre extends Monaco into the Mediterranean through a...
262 Fifth Avenue Skyscraper: Engineering Precision Meets Residential Design
Designed by Moscow-based practice Meganom, 262 Fifth Avenue is a super-slender residential...
Carisbrooke Residence by DAAS – Design and Architecture Studio
Carisbrooke Residence by DAAS redefines urban infill in Calgary, combining sustainable design,...

















































Leave a comment