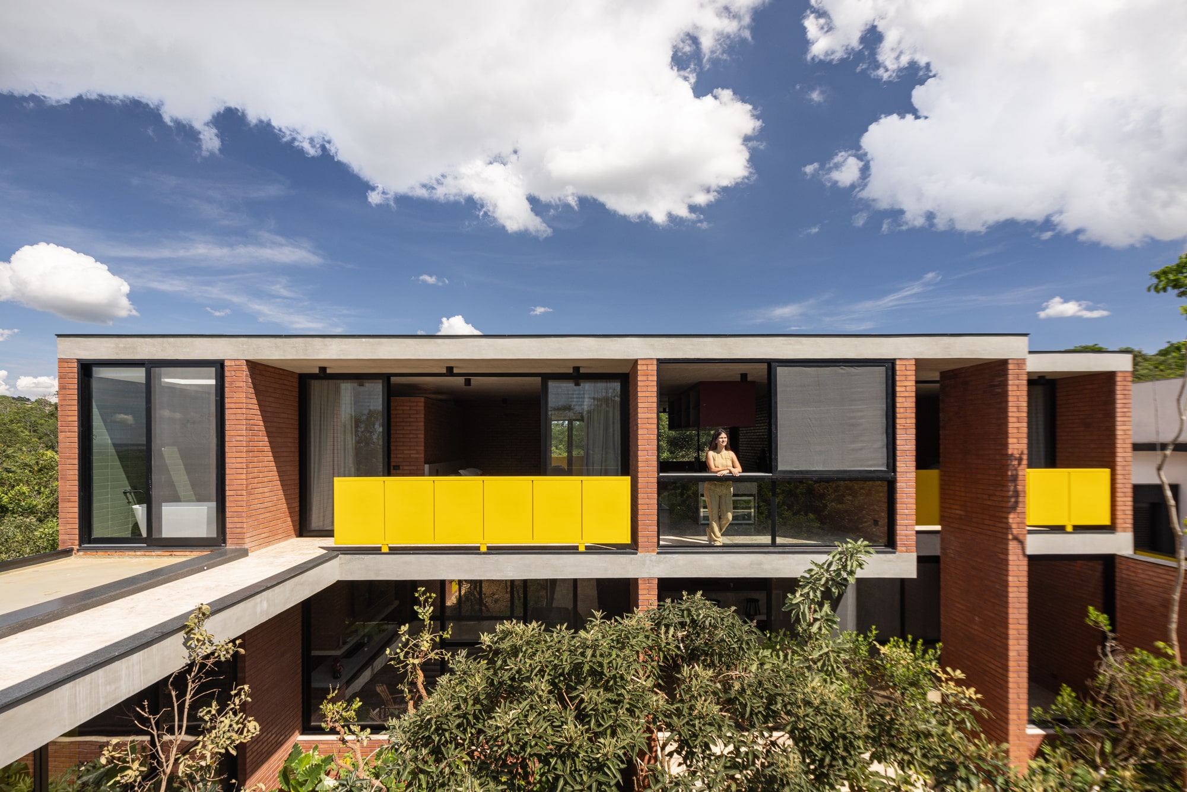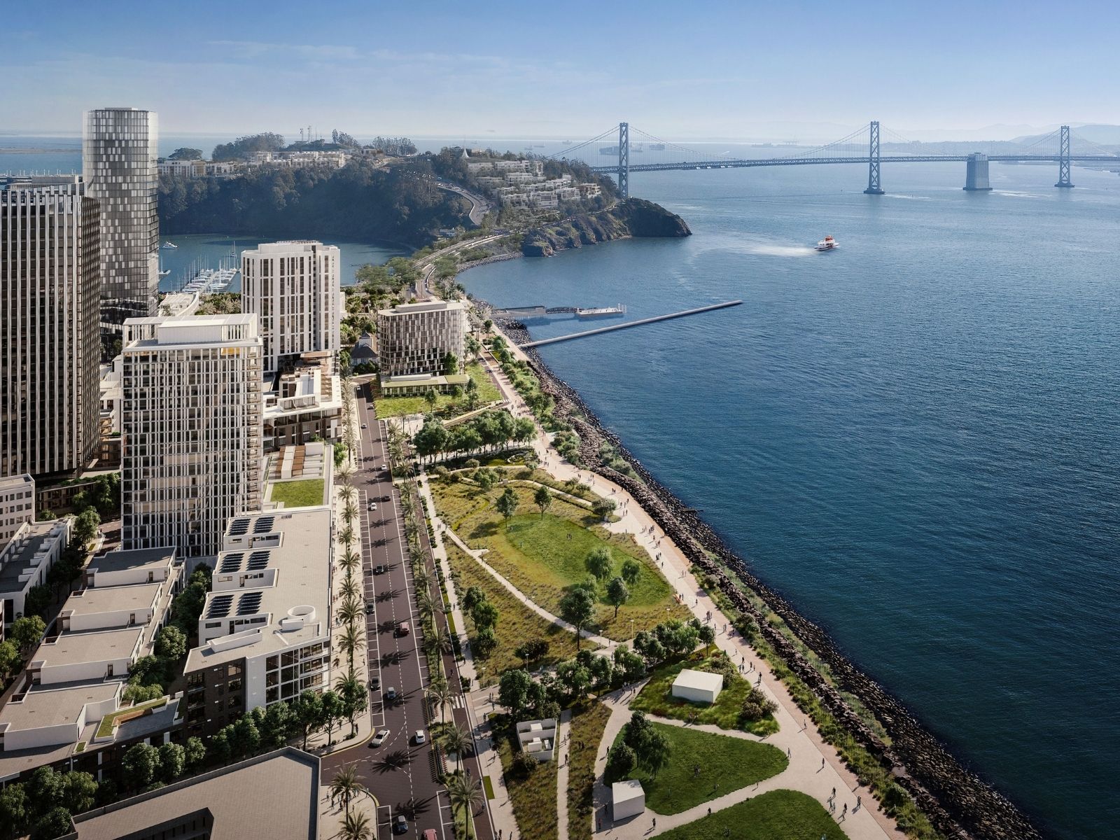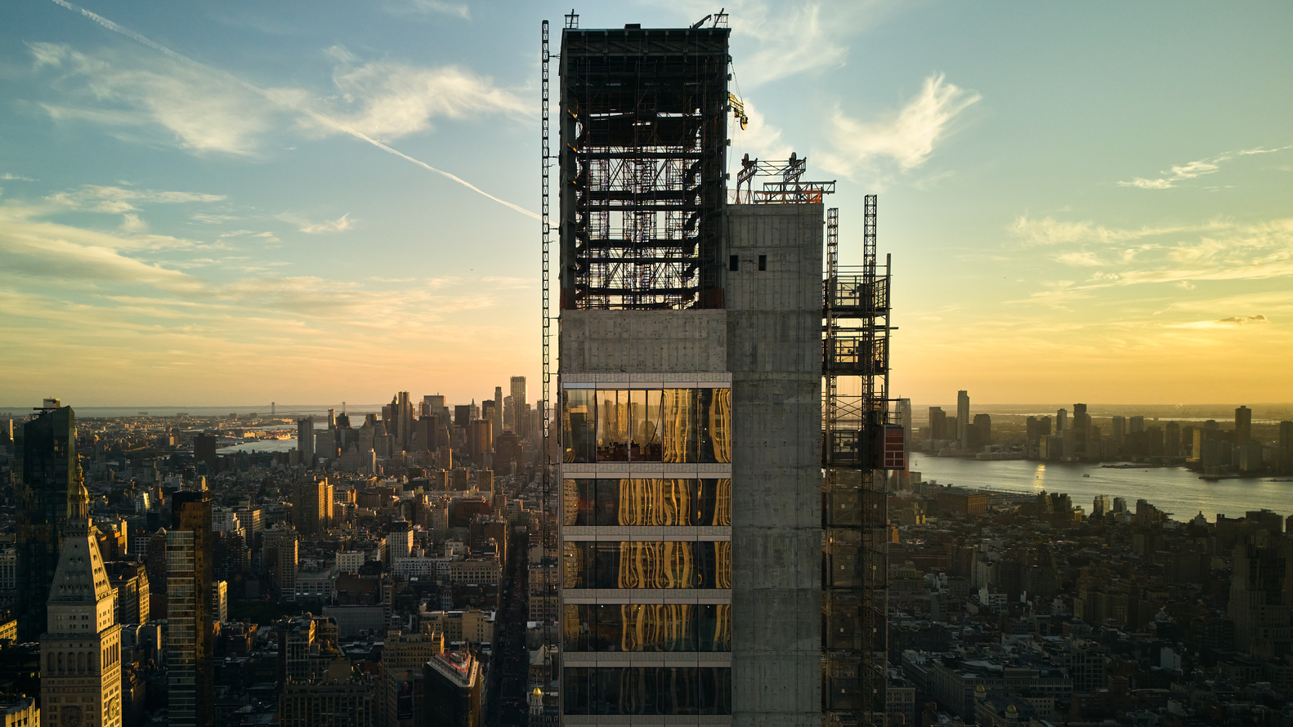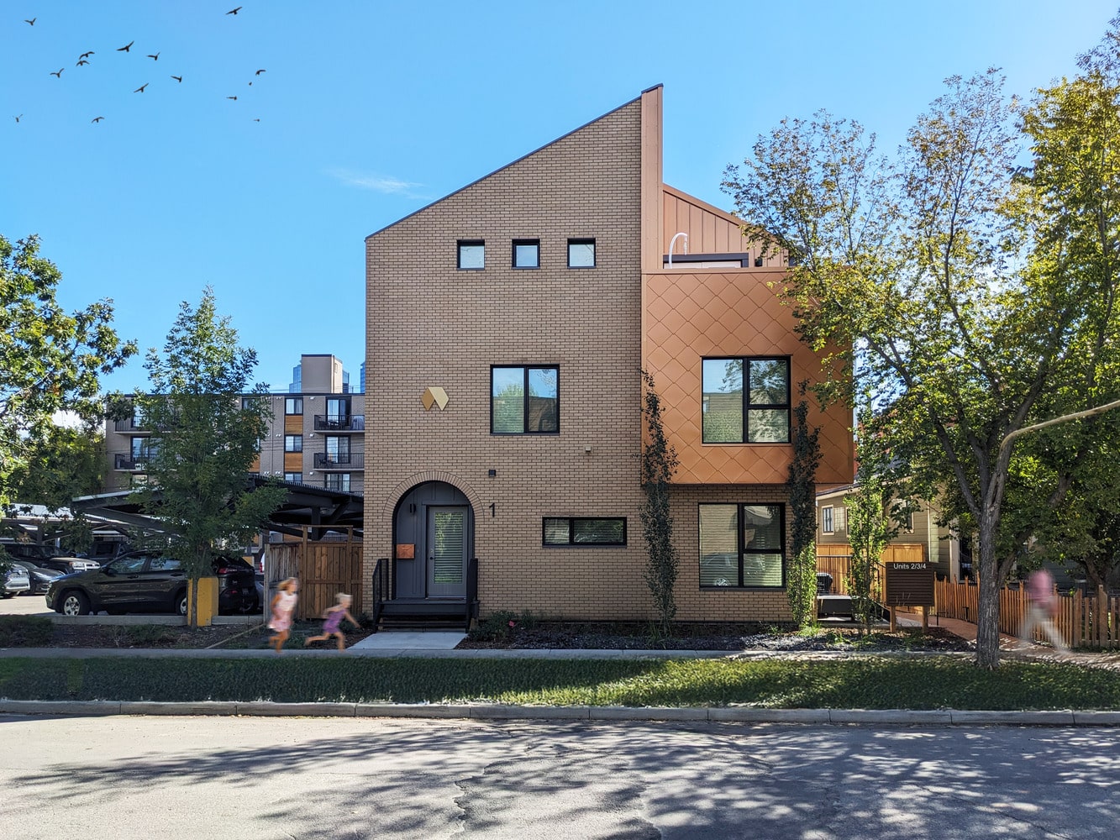- Home
- Articles
- Architectural Portfolio
- Architectral Presentation
- Inspirational Stories
- Architecture News
- Visualization
- BIM Industry
- Facade Design
- Parametric Design
- Career
- Landscape Architecture
- Construction
- Artificial Intelligence
- Sketching
- Design Softwares
- Diagrams
- Writing
- Architectural Tips
- Sustainability
- Courses
- Concept
- Technology
- History & Heritage
- Future of Architecture
- Guides & How-To
- Art & Culture
- Projects
- Interior Design
- Competitions
- Jobs
- Store
- Tools
- More
- Home
- Articles
- Architectural Portfolio
- Architectral Presentation
- Inspirational Stories
- Architecture News
- Visualization
- BIM Industry
- Facade Design
- Parametric Design
- Career
- Landscape Architecture
- Construction
- Artificial Intelligence
- Sketching
- Design Softwares
- Diagrams
- Writing
- Architectural Tips
- Sustainability
- Courses
- Concept
- Technology
- History & Heritage
- Future of Architecture
- Guides & How-To
- Art & Culture
- Projects
- Interior Design
- Competitions
- Jobs
- Store
- Tools
- More
La Flèche Residence by MU Architecture
La Flèche Residence by MU Architecture is a sculptural retreat harmoniously integrated into the Laurentian forest, blending refined design with its rugged mountainside setting. The home balances elegance and functionality, offering luxurious family living with stunning natural views and seamless indoor-outdoor flow. This project embodies a serene connection to nature through thoughtful materials, dynamic geometry, and timeless craftsmanship.
Table of Contents Show
Perched dramatically on a steep mountainside in Lac-Tremblant-Nord, the La Flèche Residence by MU Architecture is a masterful expression of refined restraint and profound harmony with its natural context. Spanning over 700 square meters across two levels, the home negotiates a challenging rocky site with careful precision—blasting rock for its foundation and thoughtfully repurposing it for landscaping and retaining walls, while addressing complex water runoff control along its 40-meter-long structure.

Design Philosophy: Elegance in Restraint
MU Architecture embraces an understated elegance, prioritizing integration with the lush forest landscape and compliance with strict environmental regulations that protect local wildlife, including the freely roaming deer. The residence’s architectural identity is anchored by its iconic roofline—overlapping, telescoping peaks evocative of arrows or harpoons—that soar skyward with a rhythmic, dynamic energy.
Razor-thin steel eaves and precise ventilation details give the structure a sharply cut, sculptural silhouette, while warm wood slat soffits beneath the roof soften the building with a tactile, welcoming quality. The exterior façade, clad in natural wood and dry-stacked stone, blends seamlessly with the forest’s soft earth tones, reinforcing the home’s symbiotic relationship with the site.

A Family Refuge in the Forest
Approached via a winding drive through dense woods, La Flèche reveals itself as a tranquil sanctuary designed for extended family gatherings. The entry experience is carefully choreographed: a covered terrace hidden behind retractable insect screens blurs indoor and outdoor living, while a grand wooden door floats between expansive glass panes to frame views and invite warmth and comfort.
Inside, a generous entrance hall features slatted wood walls and curated art, opening fluidly to the main living spaces and breathtaking vistas. Thoughtfully integrated wood-paneled closets conceal a mudroom connected to the double garage, maintaining the residence’s seamless flow and uncluttered aesthetic.
A striking glass-lined staircase behind an angled wood slat screen descends to the lower level, offering panoramic glimpses of the living room below.

Warmth and Geometry: The Interior Experience
The heart of the home centers around a monumental stone fireplace within a warm, wood-ceilinged living room that frames spectacular views over Lake Tremblant and the mountain beyond. A custom illuminated cabinet-buffet artfully divides the living room and dining area, creating intimate zones while maintaining spatial openness.
The ceiling’s complex wood triangulation modulates volume and atmosphere—cozy and intimate above the living room, gradually rising toward a dramatic skylight over the kitchen. The expansive kitchen features a large island and a ribbon window overlooking the drive, with a hidden pantry kitchen behind paneled walls offering full functionality.
Outdoor living is integral to the design, with terraces equipped for dining, grilling, lounging, and fireside relaxation, all arranged along the home’s primary circulation axis connecting to the luxurious master suite.

Private Luxury and Family Comfort
The master suite provides a sanctuary with a fireplace, panoramic lake views, and a spa-like ensuite bathroom featuring a grotto-inspired stone shower and freestanding tub positioned to capture the landscape reflections. A walk-in closet with fabric-clad doors and a private balcony complete the suite’s hotel-like refinement.
The garden level houses three additional bedrooms, including a children’s room with bunk beds, surrounding a spacious family room and adjacent game room with bar and pool table, creating an atmosphere of conviviality and retreat.
Additional amenities include a mechanical room, wine cellar, off-road vehicle garage, and a wellness zone with sauna and gym opening directly to the outdoors.
Harmonizing with Nature
The lower terrace, nestled into the mountainside, features a hot tub and outdoor fire pit set amidst subtle landscaping that celebrates native plantings and delicate pathways, preserving the wild character of the site. A stairway leads down to a renovated cabin by the water, a serene spot for play or quiet reflection.
Conclusion
La Flèche is far more than a secondary home; it is a thoughtful meditation on living in balance with nature, comfort, and refined design. MU Architecture captures a rare emotional resonance here—where architecture serves as both shelter and stage for the profound beauty of the Laurentian forest and lake. This residence embodies hospitality, generosity, and a timeless elegance that invites pause, reflection, and connection.
Photography: Raphaël Thibodeau
- architectural harmony with nature
- Custom Wood Interiors
- environmental design
- Forest Home Architecture
- Innovative Roof Design
- La Flèche Residence
- Lac-Tremblant Architecture
- Laurentian Forest Architecture
- Luxury Family Retreat
- Modern Mountain Residence
- Mountain Home Design
- MU Architecture
- natural material architecture
- Outdoor Living Spaces
- Panoramic Lake Views
- Sculptural Architecture
- Spa-Like Master Suite
- Sustainable Mountain Home
- Timber and Stone Construction
- Wood and Stone Facade
I create and manage digital content for architecture-focused platforms, specializing in blog writing, short-form video editing, visual content production, and social media coordination. With a strong background in project and team management, I bring structure and creativity to every stage of content production. My skills in marketing, visual design, and strategic planning enable me to deliver impactful, brand-aligned results.
Submit your architectural projects
Follow these steps for submission your project. Submission FormLatest Posts
San Francisco’s Treasure Island with the Tallest Residential Tower by David Baker Architects
David Baker Architects completes Isle House, a 22-story residential tower that stands...
Mareterra Monaco Complex by Valode & Pistre
Mareterra by Valode & Pistre extends Monaco into the Mediterranean through a...
262 Fifth Avenue Skyscraper: Engineering Precision Meets Residential Design
Designed by Moscow-based practice Meganom, 262 Fifth Avenue is a super-slender residential...
Carisbrooke Residence by DAAS – Design and Architecture Studio
Carisbrooke Residence by DAAS redefines urban infill in Calgary, combining sustainable design,...





















































Leave a comment