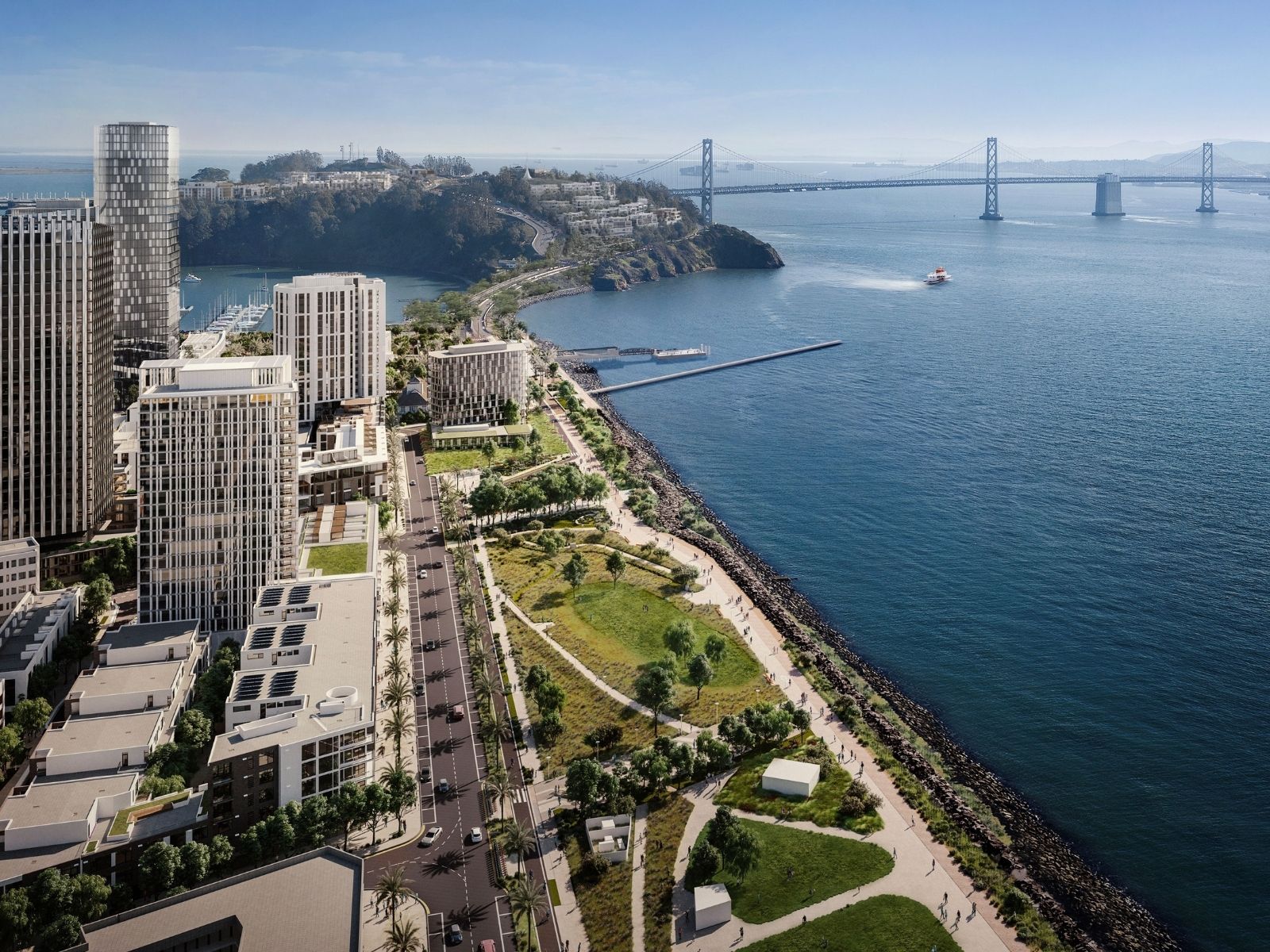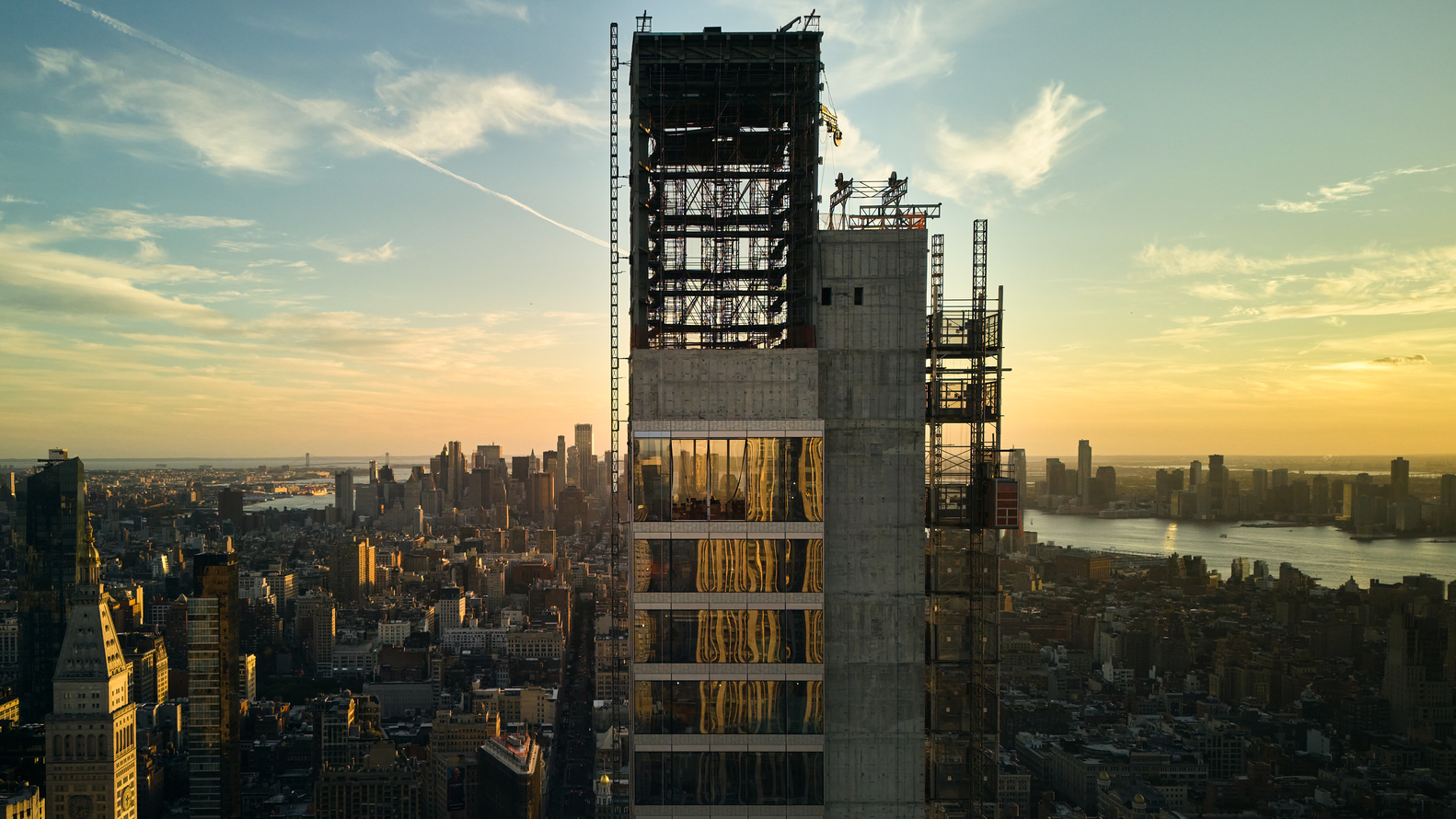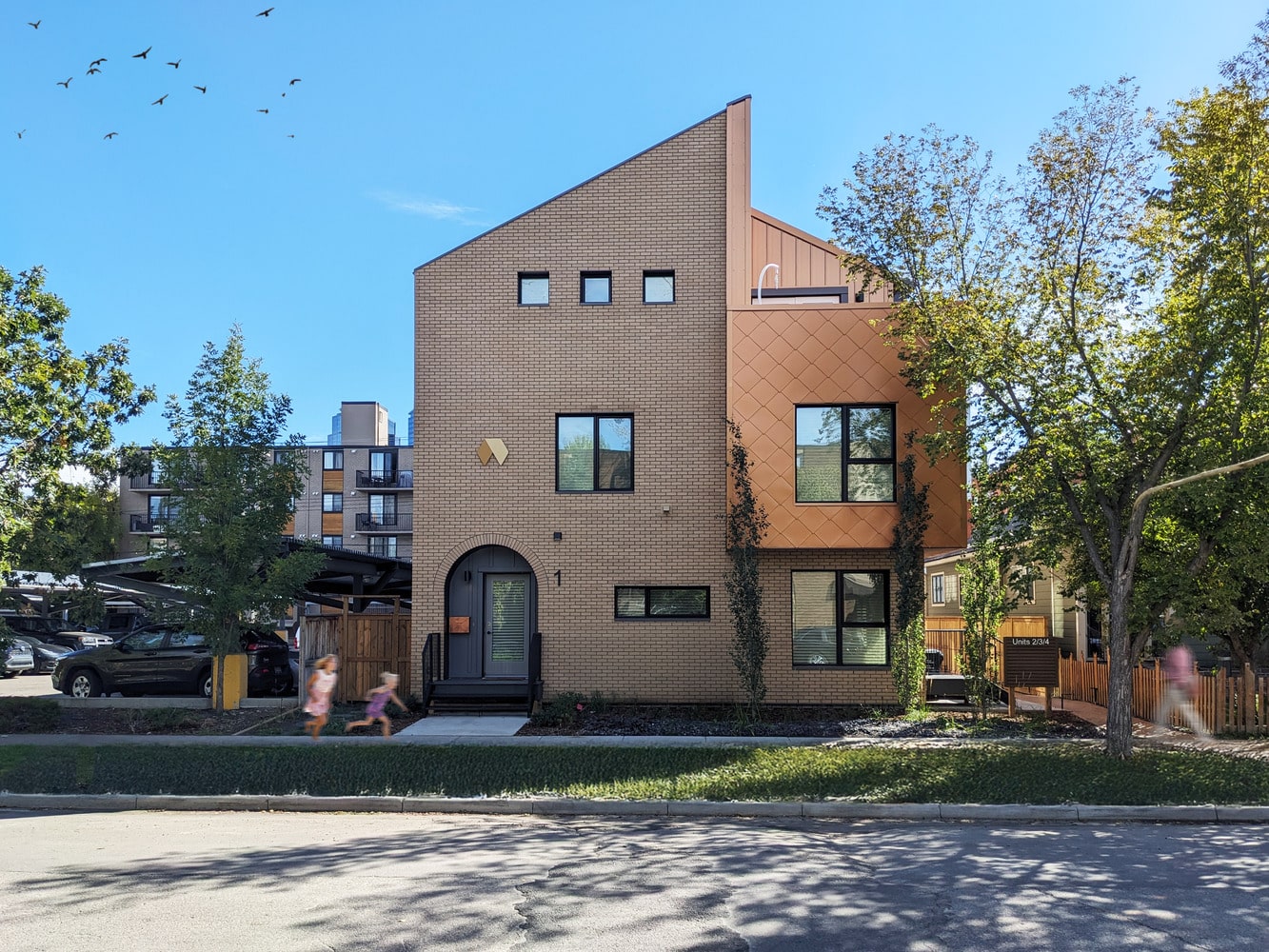- Home
- Articles
- Architectural Portfolio
- Architectral Presentation
- Inspirational Stories
- Architecture News
- Visualization
- BIM Industry
- Facade Design
- Parametric Design
- Career
- Landscape Architecture
- Construction
- Artificial Intelligence
- Sketching
- Design Softwares
- Diagrams
- Writing
- Architectural Tips
- Sustainability
- Courses
- Concept
- Technology
- History & Heritage
- Future of Architecture
- Guides & How-To
- Art & Culture
- Projects
- Interior Design
- Competitions
- Jobs
- Store
- Tools
- More
- Home
- Articles
- Architectural Portfolio
- Architectral Presentation
- Inspirational Stories
- Architecture News
- Visualization
- BIM Industry
- Facade Design
- Parametric Design
- Career
- Landscape Architecture
- Construction
- Artificial Intelligence
- Sketching
- Design Softwares
- Diagrams
- Writing
- Architectural Tips
- Sustainability
- Courses
- Concept
- Technology
- History & Heritage
- Future of Architecture
- Guides & How-To
- Art & Culture
- Projects
- Interior Design
- Competitions
- Jobs
- Store
- Tools
- More
Sonoro House by SANTOS BOLIVAR
Sonoro House is a unique architectural experience where music and space merge in Valle de Guadalupe’s stunning landscape. Designed as a living instrument, the project translates musical composition into form, rhythm, and silence. This immersive home invites occupants to engage with architecture as a sensory and poetic journey.
Table of Contents Show
Sonoro House is not simply a structure—it is an experience. Nestled in the captivating landscape of Valle de Guadalupe, Mexico’s renowned wine region, the project explores the powerful intersection of architecture and music. Conceived as a synesthetic composition, Sonoro is a place where rhythm becomes structure, silence becomes space, and architecture is interpreted as a physical melody. In this project, the built environment transforms into a habitable instrument—a resonance box that engages both the senses and the soul.

A Dialogue Between Disciplines
The genesis of Sonoro is deeply rooted in an intimate dialogue with the clients—most notably, Daniel Fraire, a composer and guitarist with a professional career that includes collaborations with Mexican artist Carla Morrison. His musical background profoundly influenced the creative process, guiding the architects into uncharted territory: rather than beginning with plans or diagrams, the design emerged from a musical composition, written specifically for the site.
This original melody—crafted in direct response to the land’s natural and emotional cues—became the project’s score. The architects at SANTOS BOLIVAR approached the melody not as metaphor, but as framework. Rhythm was translated into the architectural structure; tonalities defined spatial proportions; musical scales were reinterpreted as heights; silences emerged as voids and courtyards; and both symmetries and dissonances informed the overall architectural choreography.

Architecture as Instrument
The result is a project where every element is composed with sonic intentionality. Sonoro House becomes a built resonance chamber, open to its context and sensitive to the shifting patterns of light, wind, and silence. The first phase of the project consists of two minimalist cabins, each corresponding to a movement in the original musical piece. These volumes, situated delicately within the landscape, are not isolated gestures, but the opening lines in a broader architectural composition that will unfold in phases.
Each cabin is a tactile and acoustic environment, carefully calibrated to reflect the emotional narrative of its musical origin. The use of raw, expressive materials—wood, concrete, metal—amplifies the textural interplay between built form and surrounding nature. Light enters like a note being played, modulated through controlled apertures that mimic the intervals of musical phrasing. The shadows shift as if in rhythm, and every transition from one space to another is an interpretative act—a moment of crescendo, pause, or resonance.

Poetic Functionality
While deeply conceptual, Sonoro House is far from abstract. The cabins are designed with precision and programmatic clarity, offering functionality without compromising the project’s poetic ambition. They serve as retreats for creative thought, rest, and reflection—spaces where living and listening merge. Interiors are warm and intimate, with a deliberate restraint that allows the sensory experience to take center stage. The spatial layout encourages a slow, reflective rhythm of inhabitation—a form of spatial listening.
The surrounding landscape plays a crucial role. Valle de Guadalupe’s textures—its winds, light, terrain, and silence—are treated not as background, but as part of the composition. Large windows frame the landscape like notes on a page, allowing the scenery to pulse through the cabins as if part of the melody. The experience is both immersive and interactive, inviting occupants to engage with architecture the way one might with an instrument: through awareness, nuance, and participation.

A New Typology: Habitable Music
Sonoro House challenges the boundaries of architectural typology. It is at once a dwelling, a score, and a stage—a place where architecture becomes music, and music becomes space. In this expanded field, the project redefines what it means to build meaningfully. Architecture is no longer static; it is a time-based medium that unfolds like a composition, open to interpretation with every moment of occupation.
SANTOS BOLIVAR’s methodology in Sonoro suggests a compelling possibility: that architecture can be composed like music, felt like rhythm, and interpreted like silence. By crossing disciplines and challenging conventions, the project opens the door to a richer, more sensorial architectural language—one that is not just seen or used, but heard, felt, and lived.
Photography: Yi-Vega
- Acoustic Architecture
- Architecture and Music
- Architecture as Instrument
- Concrete and Wood Architecture
- Daniel Fraire Collaboration
- Emotional Space Design
- experiential architecture
- Mexican Contemporary Architecture
- Minimalist Cabins
- Music-Driven Design Process
- Musical Design
- Nature and Architecture Integration
- Poetic architecture
- Rhythmic Architecture
- SANTOS BOLIVAR
- sensory architecture
- Sonoro House
- Sound-Inspired Architecture
- Synesthetic Architecture
- Valle de Guadalupe Architecture
I create and manage digital content for architecture-focused platforms, specializing in blog writing, short-form video editing, visual content production, and social media coordination. With a strong background in project and team management, I bring structure and creativity to every stage of content production. My skills in marketing, visual design, and strategic planning enable me to deliver impactful, brand-aligned results.
Submit your architectural projects
Follow these steps for submission your project. Submission FormLatest Posts
San Francisco’s Treasure Island with the Tallest Residential Tower by David Baker Architects
David Baker Architects completes Isle House, a 22-story residential tower that stands...
Mareterra Monaco Complex by Valode & Pistre
Mareterra by Valode & Pistre extends Monaco into the Mediterranean through a...
262 Fifth Avenue Skyscraper: Engineering Precision Meets Residential Design
Designed by Moscow-based practice Meganom, 262 Fifth Avenue is a super-slender residential...
Carisbrooke Residence by DAAS – Design and Architecture Studio
Carisbrooke Residence by DAAS redefines urban infill in Calgary, combining sustainable design,...





















































Leave a comment