- Home
- Articles
- Architectural Portfolio
- Architectral Presentation
- Inspirational Stories
- Architecture News
- Visualization
- BIM Industry
- Facade Design
- Parametric Design
- Career
- Landscape Architecture
- Construction
- Artificial Intelligence
- Sketching
- Design Softwares
- Diagrams
- Writing
- Architectural Tips
- Sustainability
- Courses
- Concept
- Technology
- History & Heritage
- Future of Architecture
- Guides & How-To
- Art & Culture
- Projects
- Interior Design
- Competitions
- Jobs
- Store
- Tools
- More
- Home
- Articles
- Architectural Portfolio
- Architectral Presentation
- Inspirational Stories
- Architecture News
- Visualization
- BIM Industry
- Facade Design
- Parametric Design
- Career
- Landscape Architecture
- Construction
- Artificial Intelligence
- Sketching
- Design Softwares
- Diagrams
- Writing
- Architectural Tips
- Sustainability
- Courses
- Concept
- Technology
- History & Heritage
- Future of Architecture
- Guides & How-To
- Art & Culture
- Projects
- Interior Design
- Competitions
- Jobs
- Store
- Tools
- More
Reviving an Icon: The Transformation of Düsseldorf’s Schauspielhaus Theater

The Schauspielhaus theater in Düsseldorf, a significant architectural and historical landmark, is undergoing an extensive refurbishment. This project is led by ingenhoven architects, working in tandem with the Department for the Protection of Historic Buildings. The theater, constructed between 1965 and 1970 based on designs by Bernard Pfau, alongside the Dreischeibenhaus high-rise, forms a crucial part of Germany’s post-war architectural heritage. Its significance spans across theater history, architecture, and politics, marking it as a pivotal cultural institution.

Listed as a historic monument in 1998, the Schauspielhaus theater has since faced challenges in meeting modern operational standards. Complications arose due to initial construction flaws, resulting in structural issues in the facade and roof, and a pressing need to enhance the atmospheric quality for both patrons and staff. Consequently, the refurbishment project, aiming for completion by mid-2019, focuses on restoring the theater’s original 1970s facade while updating it to meet contemporary technical requirements.

This complex restoration encompasses several key areas. The exterior, particularly the roof and facade, requires significant attention. The unique design of the building, featuring multi-level flat roofs and a distinct tent roof over the fly tower, demands a specialized approach. The new roofing will adhere to modern thermal insulation standards, maintaining the original architectural aesthetics and introducing extensive greening.

The facade presents a unique technical challenge due to its construction with long steel profile panels, some extending up to 16 meters without joints. These panels, originally fitted with a specialized substructure and clips from Thyssen, necessitate a complete replacement rather than mere refurbishment. This replacement, however, will replicate Bernhard Pfau’s original vision using modern construction techniques and color analysis.
Inside, the refurbishment extends to all public areas, excluding the two theater halls; the great hall underwent renovation in 2010/11. Part of this interior work involves restoring the fair-faced concrete walls that were previously painted or altered. The aim is to maintain the theater’s historical integrity while incorporating necessary technical upgrades.

Significant changes are also planned for the theater’s external surroundings. This includes the removal of the later-added ticket office and the construction of a new lobby at the main entrance. The main ticket office will be relocated to the foyer, and other functions of the existing front extension will move to a new pavilion in the forecourt. The main entrance facade, an elegant glass/steel structure, will be preserved and technologically enhanced.
Additionally, the immediate exterior environment of the theater will undergo a redesign. This involves renewing the delivery zone and the artists’ entrance, including a concrete visual screen separating these areas. The redesign aims to blend the theater’s surroundings with the adjacent Gustaf-Gründgens-Platz, incorporating new floor finishes, planting concepts, and lighting installations. The intention is to extend this design aesthetic to the nearby Hofgarten public park, creating a cohesive and integrated environment that enhances the theater’s presence in the cityscape.

Through these extensive renovations and upgrades, the Schauspielhaus theater is set to reclaim its place as a beacon of cultural and architectural significance. The project not only preserves the building’s historical essence but also propels it into the future, ensuring it continues to be a cherished landmark in Düsseldorf’s urban fabric.
In conclusion, the renovation of the Schauspielhaus theater in Düsseldorf is a monumental project that goes beyond mere architectural refurbishment. It represents a deep commitment to preserving cultural heritage while adapting to the evolving needs of modern society. This intricate restoration, blending historic authenticity with contemporary standards, epitomizes a respectful dialogue between the past and the present. The theater’s transformation is not just about updating a building; it’s about reviving a historical icon and reinvigorating its role in the cultural landscape of the city. The project serves as a testament to the power of thoughtful architectural intervention in rekindling the spirit of a landmark. By meticulously preserving its original character and seamlessly incorporating modern enhancements, the Schauspielhaus theater is poised to continue its legacy as a hub of artistic expression and an architectural gem, enriching the cultural fabric of Düsseldorf and inspiring future generations. This revitalization ensures that the theater remains a dynamic and relevant part of the city’s identity, bridging generations and fostering a deeper appreciation for architectural and cultural history.
Submit your architectural projects
Follow these steps for submission your project. Submission FormLatest Posts
Community Housing in Villy by Madeleine architectes & Studio Francois Nantermod
A cooperative housing project in Villy transforms a grandfather’s home into the...
James Baldwin Media Library and Refugee House by associer
In Paris’s 19th arrondissement, Atelier Associer has reimagined a 1970s secondary school...
KING ONE Community Center by E Plus Design
In Zhuhai, E+UV has turned four disconnected, underused buildings into the lively...
HEYDAY Community Hub by ASWA
HEYDAY Community Hub by ASWA redefines university architecture in Bangkok through playful...














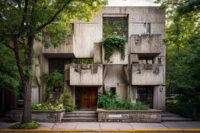
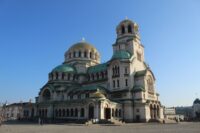

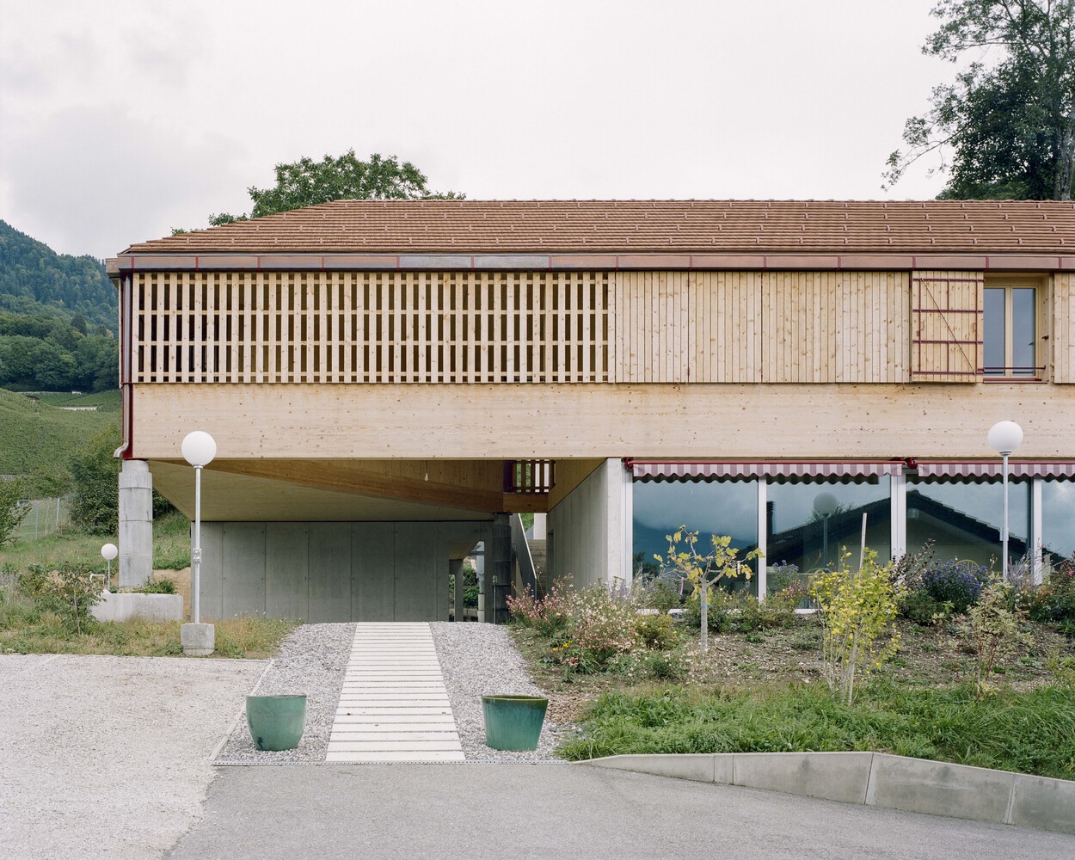
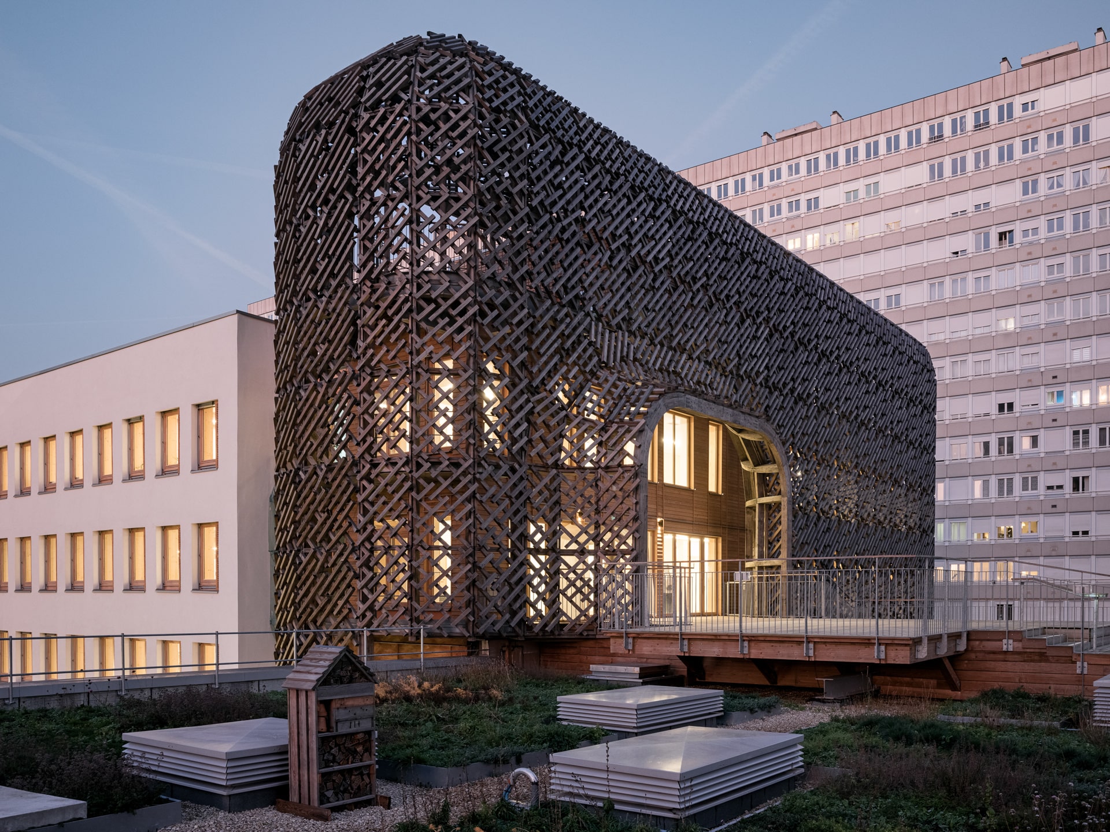
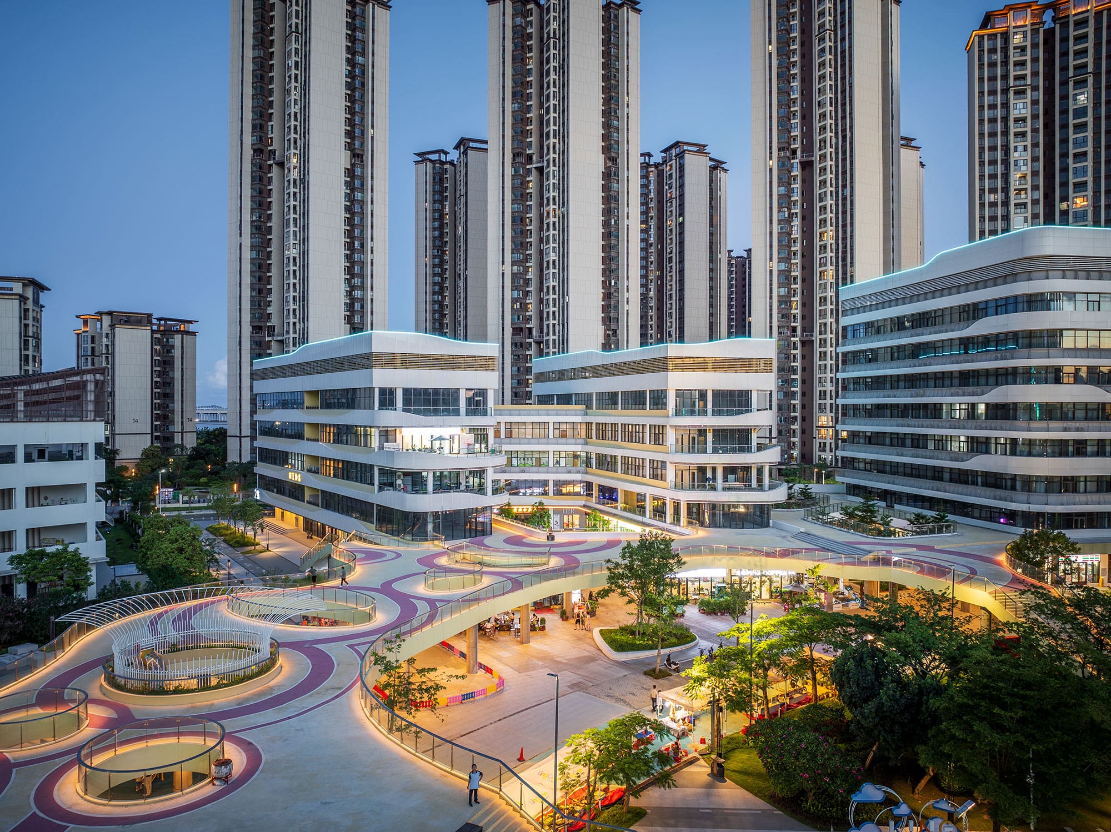
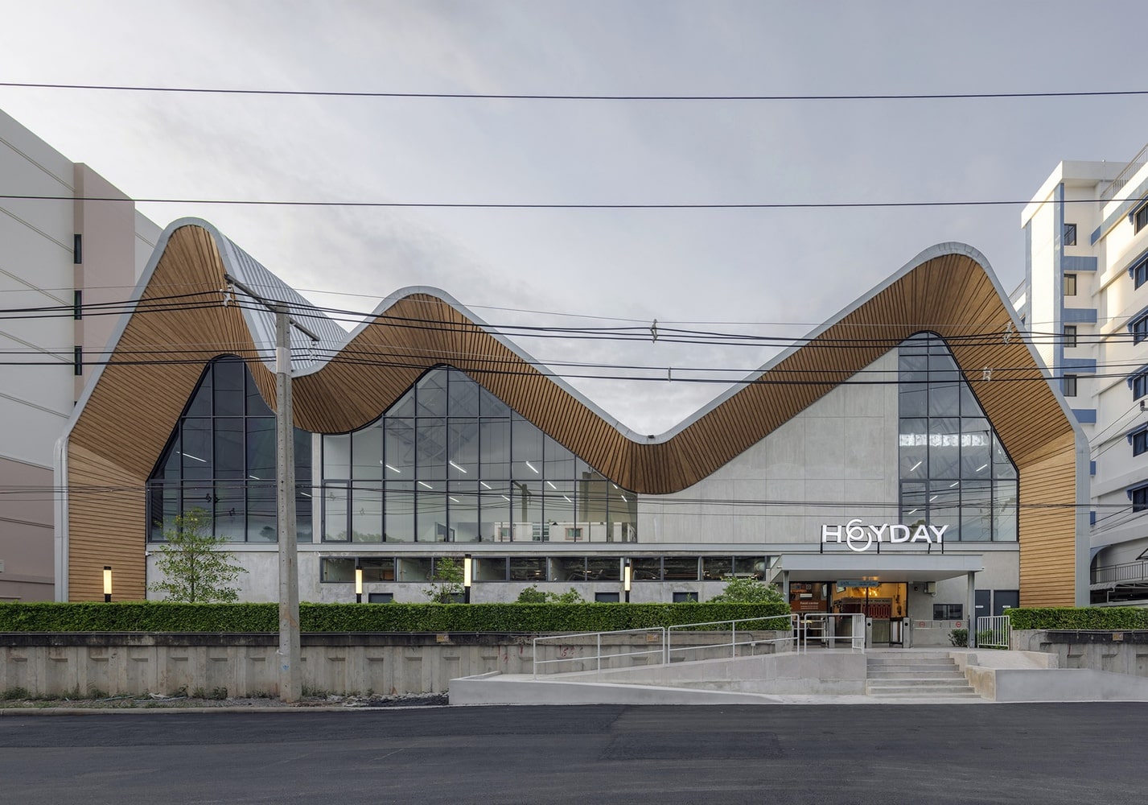
Leave a comment