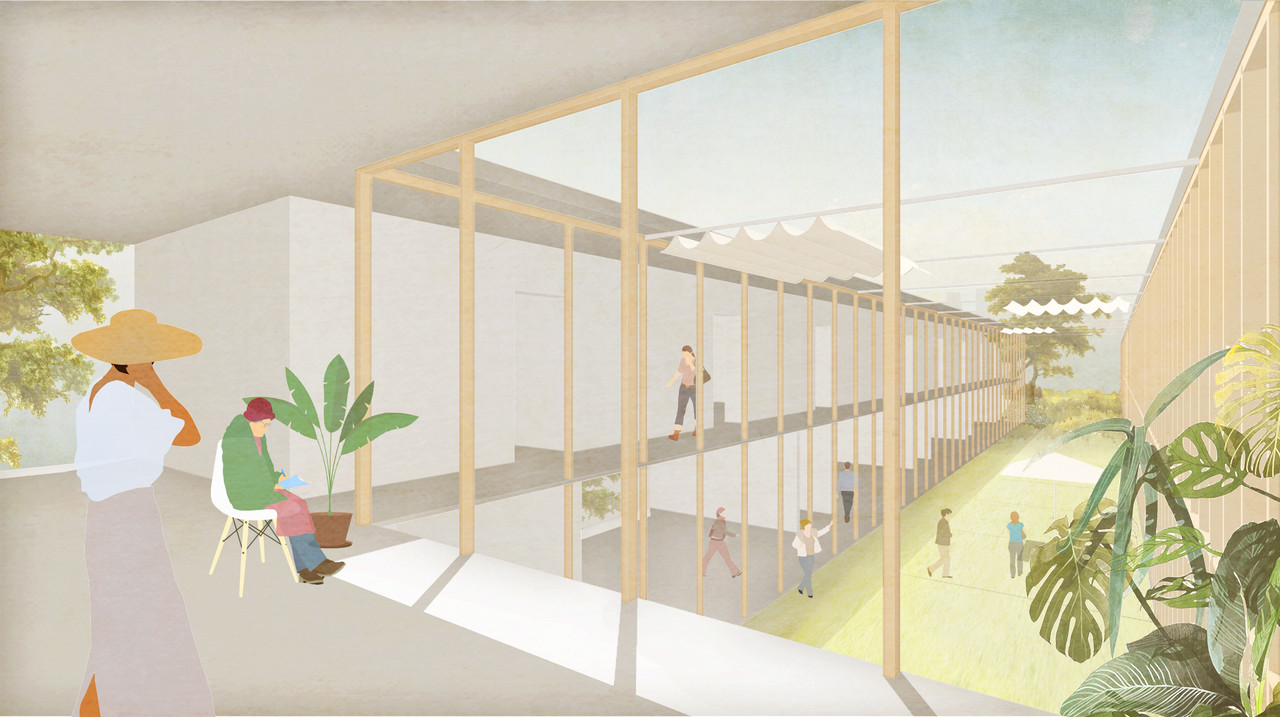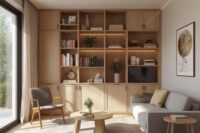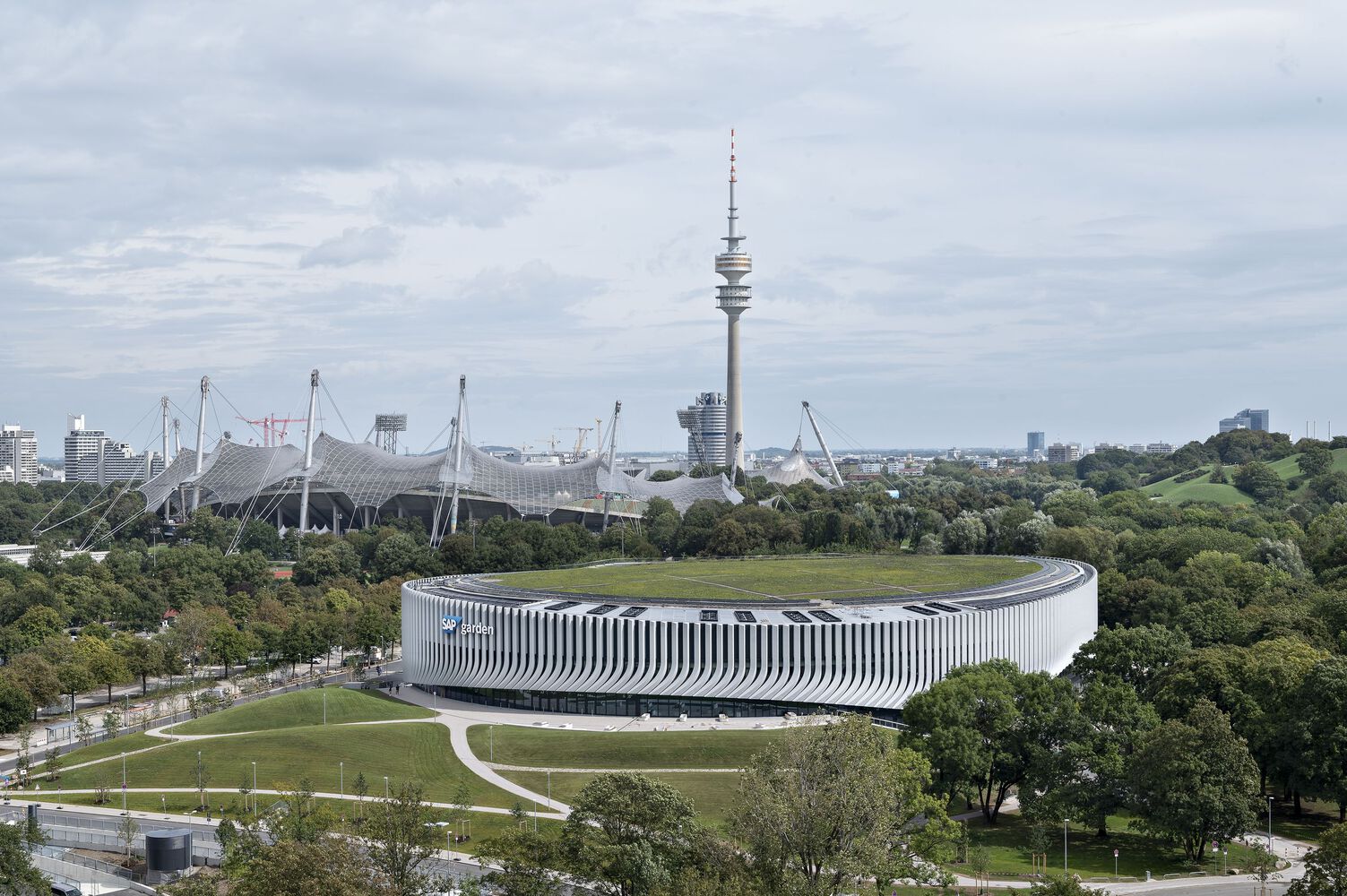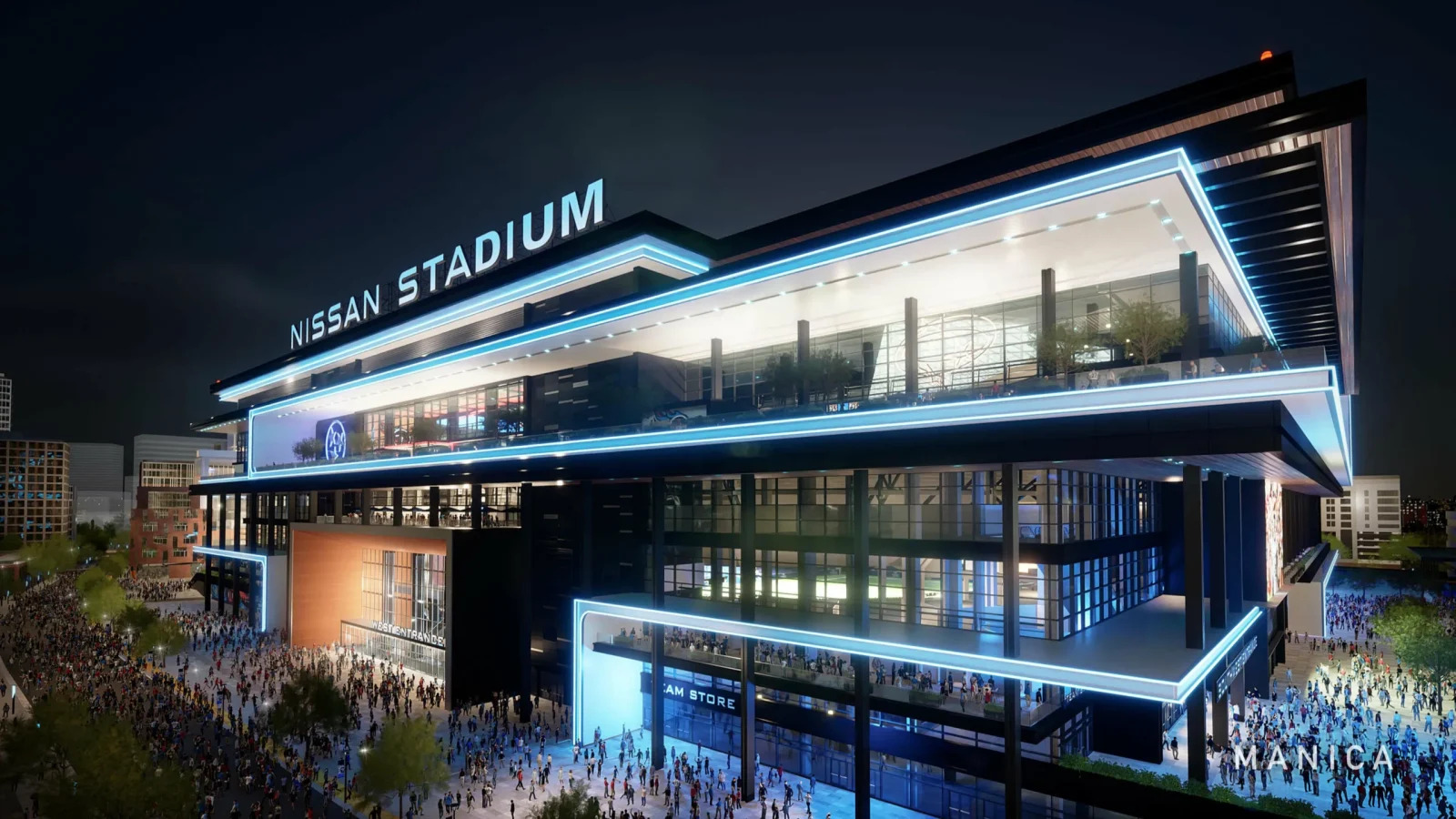- Home
- Articles
- Architectural Portfolio
- Architectral Presentation
- Inspirational Stories
- Architecture News
- Visualization
- BIM Industry
- Facade Design
- Parametric Design
- Career
- Landscape Architecture
- Construction
- Artificial Intelligence
- Sketching
- Design Softwares
- Diagrams
- Writing
- Architectural Tips
- Sustainability
- Courses
- Concept
- Technology
- History & Heritage
- Future of Architecture
- Guides & How-To
- Art & Culture
- Projects
- Interior Design
- Competitions
- Jobs
- Store
- Tools
- More
- Home
- Articles
- Architectural Portfolio
- Architectral Presentation
- Inspirational Stories
- Architecture News
- Visualization
- BIM Industry
- Facade Design
- Parametric Design
- Career
- Landscape Architecture
- Construction
- Artificial Intelligence
- Sketching
- Design Softwares
- Diagrams
- Writing
- Architectural Tips
- Sustainability
- Courses
- Concept
- Technology
- History & Heritage
- Future of Architecture
- Guides & How-To
- Art & Culture
- Projects
- Interior Design
- Competitions
- Jobs
- Store
- Tools
- More

At various locations in Trier and in different sizes, the proposed principle can be implemented. The kit consists of prefabricated wall and roof elements. Wood, in two basic geometric elements, the rod and the plate, are assembled as components of the kit. On the site-made reinforced concrete floor slab with strip foundations, the wooden elements are mounted as roof and wall elements with a more visible, linear design grid on the façade and the hall ceiling.

The precisely prefabricated elements can be erected in almost no time, irrespective of the weather. Interior walls as wooden frame elements serve to stiffen the structure and can be pre-installed with parts of the technical building equipment. The decision to separate the hall and the side room construction and the single-storey construction allows the addition of additional changing areas for the outdoor sports areas or the omission of rooms in the single-field hall of the idea section. Ideal for the creation of functional areas of sports halls, prefabrication and transport to the construction site is a basic grid of 3 x 3 meters. Wooden elements with a width of 3m can be transported without any problems and guarantee a fast and therefore economical realization of the planning. The building material wood is suitable in all areas for this construction task; in the interior, wood creates a pleasant indoor climate; The outer skin of larch formwork is economical both in construction and in operation. The clear geometric zoning of open and closed elements optimally supports the implementation as a modular system. Natural lighting and ventilation create a pleasant atmosphere for sport and play.
illustrarch is your daily dose of architecture. Leading community designed for all lovers of illustration and #drawing.
Submit your architectural projects
Follow these steps for submission your project. Submission FormLatest Posts
6 Stadium Projects Redefining Sports Architecture in 2026
Across Europe, Asia, Africa, and the Middle East, a new generation of...
Jean Dauger Stadium by Patrick Arotcharen Architecte
Jean Dauger Stadium in Bayonne redefines the contemporary sports venue as a...
Sportarena Olympiapark Munich SAP Garden by 3XN
SAP Garden by 3XN is a state-of-the-art arena in Munich’s Olympic Park,...
Nashville’s $2.1B Nissan Stadium Approaches Final Construction Stage
Nashville’s new Nissan Stadium is nearing completion, bringing advanced engineering, an all-weather...













Leave a comment