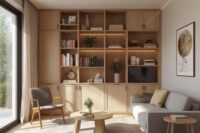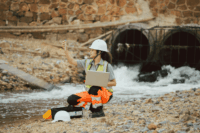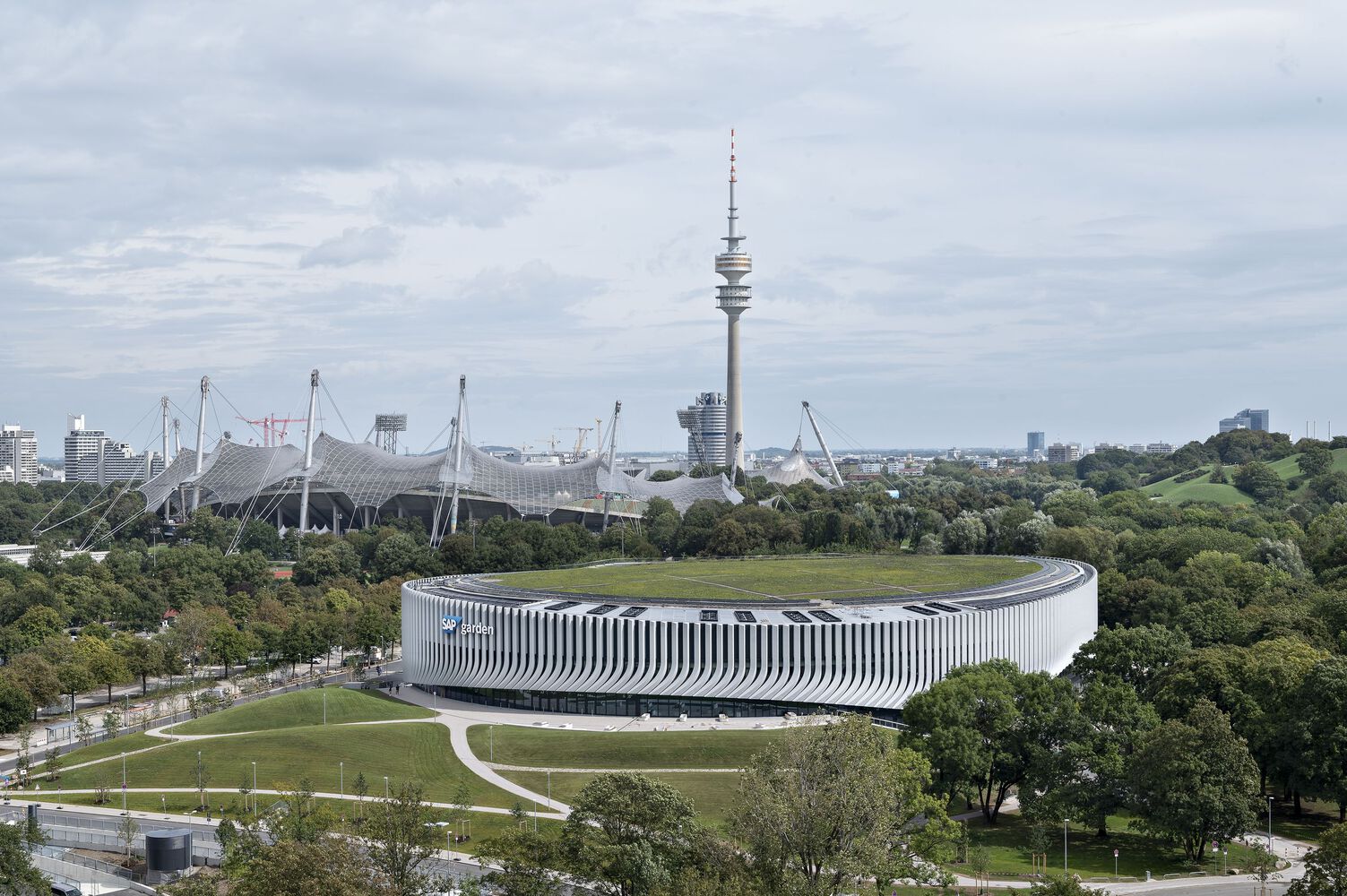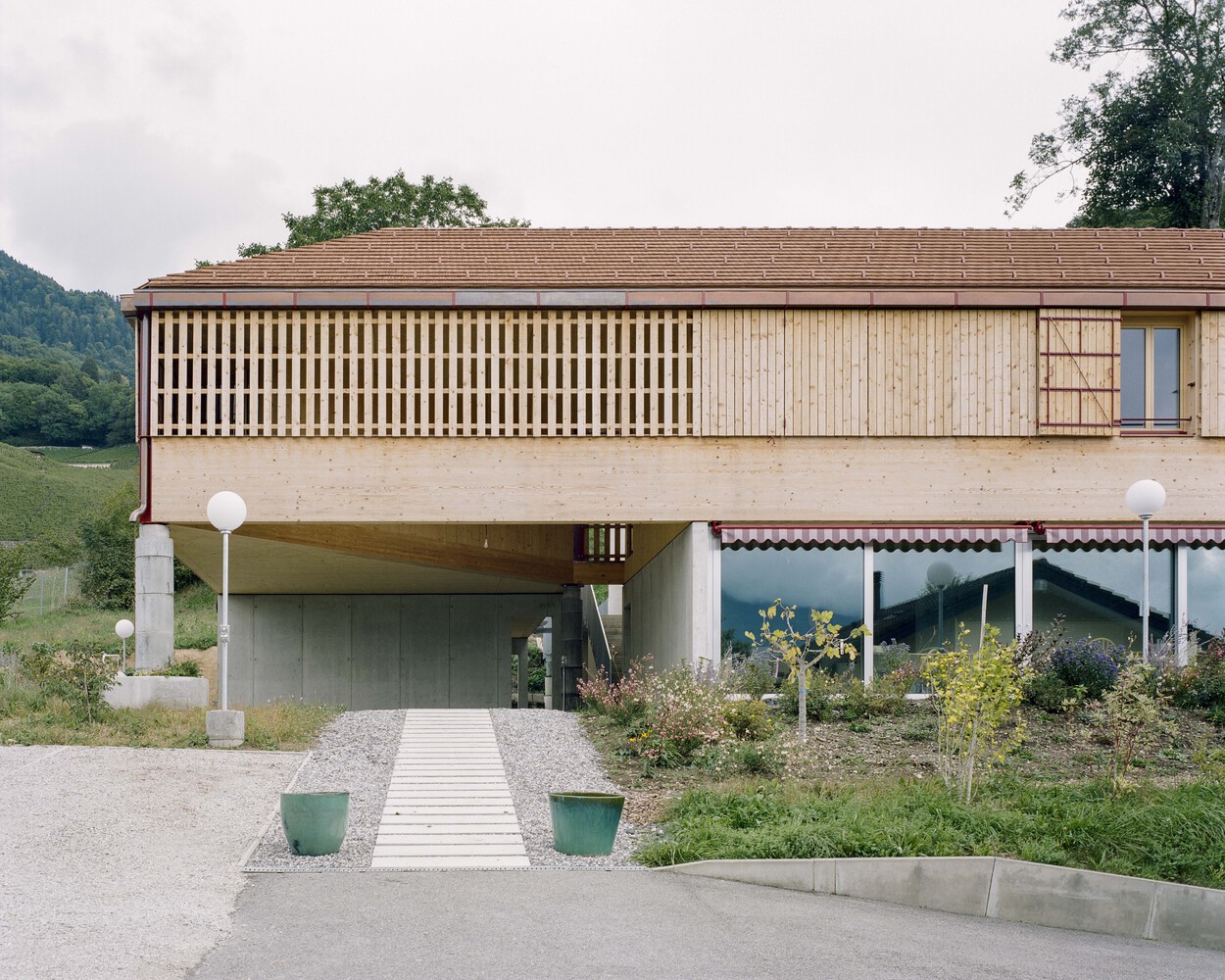- Home
- Articles
- Architectural Portfolio
- Architectral Presentation
- Inspirational Stories
- Architecture News
- Visualization
- BIM Industry
- Facade Design
- Parametric Design
- Career
- Landscape Architecture
- Construction
- Artificial Intelligence
- Sketching
- Design Softwares
- Diagrams
- Writing
- Architectural Tips
- Sustainability
- Courses
- Concept
- Technology
- History & Heritage
- Future of Architecture
- Guides & How-To
- Art & Culture
- Projects
- Interior Design
- Competitions
- Jobs
- Store
- Tools
- More
- Home
- Articles
- Architectural Portfolio
- Architectral Presentation
- Inspirational Stories
- Architecture News
- Visualization
- BIM Industry
- Facade Design
- Parametric Design
- Career
- Landscape Architecture
- Construction
- Artificial Intelligence
- Sketching
- Design Softwares
- Diagrams
- Writing
- Architectural Tips
- Sustainability
- Courses
- Concept
- Technology
- History & Heritage
- Future of Architecture
- Guides & How-To
- Art & Culture
- Projects
- Interior Design
- Competitions
- Jobs
- Store
- Tools
- More
Purchase Prize, Bursa Ataturk Sports Hall National Architectural Project Competition

The project area is located at the intersection of social and cultural transportation, education and activity areas that have an important value in Bursa city memory. Resat Oyal Park is bordered by the stadium street in the west, on the east side of Ataturk High School in the south of the public garden on the north side of the area.
This limitation has evolved the multi-layered design of the new Ataturk Sports Center project, which takes into account all the data, to a more important building outside, together with those who will live in it, establishing a strong connection with its environment. The competition program has been loaded on the field of the building program, which is expected to increase the relations here. The functions that need to be resolved are the Sports Center, which is used extensively by the users, as well as the swimming pool functions that appeal to another particular audience. In addition to the relationship of these function groups with each other, their relations with the environment are discussed.

The main goal of the design is to remove the wall between the lower focus and the Resat Oyal park, which is considered at the lower level, which faces the garden of the nation, to increase the passage between the two parks that have not been in fact for years, and to strengthen the Resat Oyal connection with the lower focus to be established. This main idea will prevent a generation that develops by looking at the walls that will change their face in their school.
Considering the surrounding building heights and the perceptual issues of vistas at various important points are discussed. With the amphitheater, which was created with the aim of directing the public space to maximum use and creating new spacious surprising spaces, it was aimed to coincide with different cultural activities and to feed these actions and disciplines together with the simultaneous different actions that will take place connecting the upper focus and the lower focus.

Ataturk Sports Center has adopted the principle of design for everyone and aims to become the backbone of the panoramic fiction area created by the building, where people from every group can be in the building and want to experience the building for more than one reason. Atatürk Sports Center’s main mass location and tribune shape are important data for urban memory. The tribune layout in the previous structure in the field has been one of the data desired to be used in two parts to blink the previous version.
illustrarch is your daily dose of architecture. Leading community designed for all lovers of illustration and #drawing.
Submit your architectural projects
Follow these steps for submission your project. Submission FormLatest Posts
6 Stadium Projects Redefining Sports Architecture in 2026
Across Europe, Asia, Africa, and the Middle East, a new generation of...
Jean Dauger Stadium by Patrick Arotcharen Architecte
Jean Dauger Stadium in Bayonne redefines the contemporary sports venue as a...
Sportarena Olympiapark Munich SAP Garden by 3XN
SAP Garden by 3XN is a state-of-the-art arena in Munich’s Olympic Park,...
Community Housing in Villy by Madeleine architectes & Studio Francois Nantermod
A cooperative housing project in Villy transforms a grandfather’s home into the...





























Leave a comment