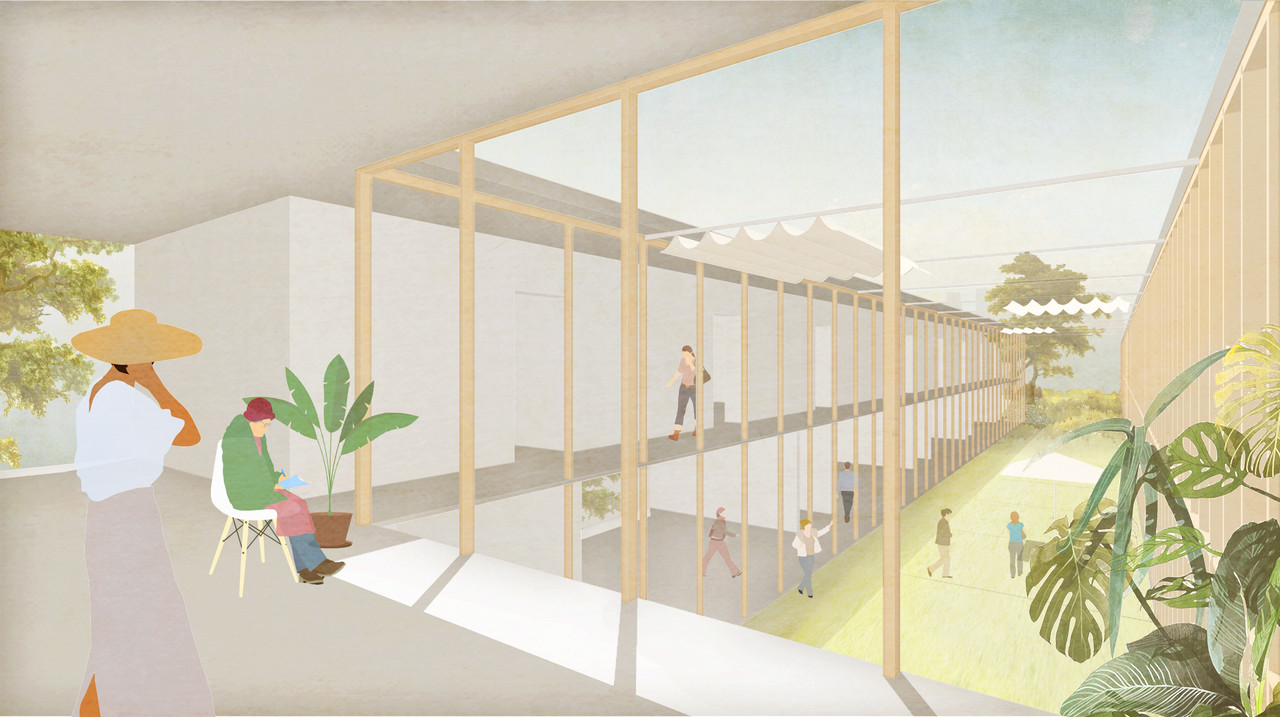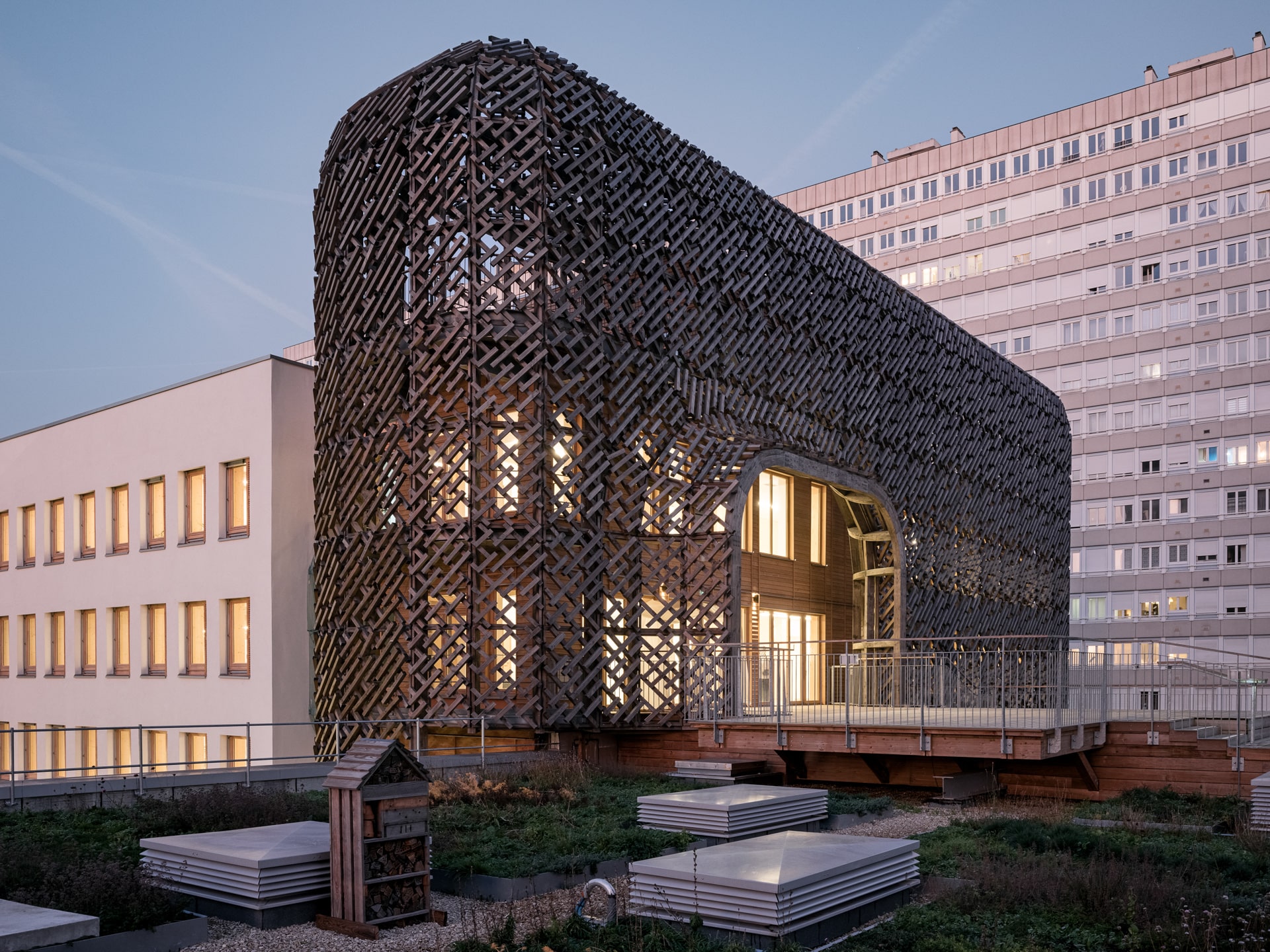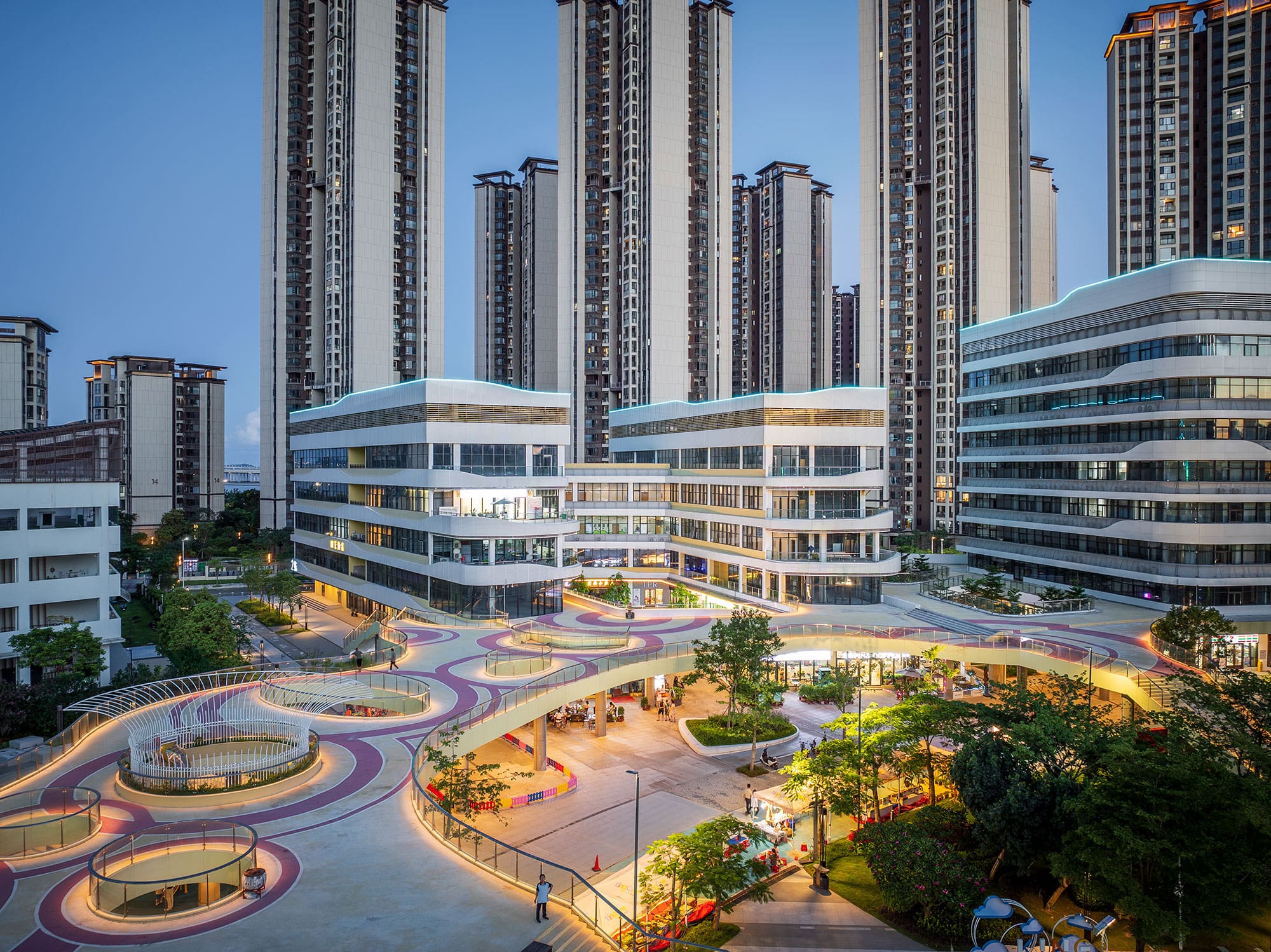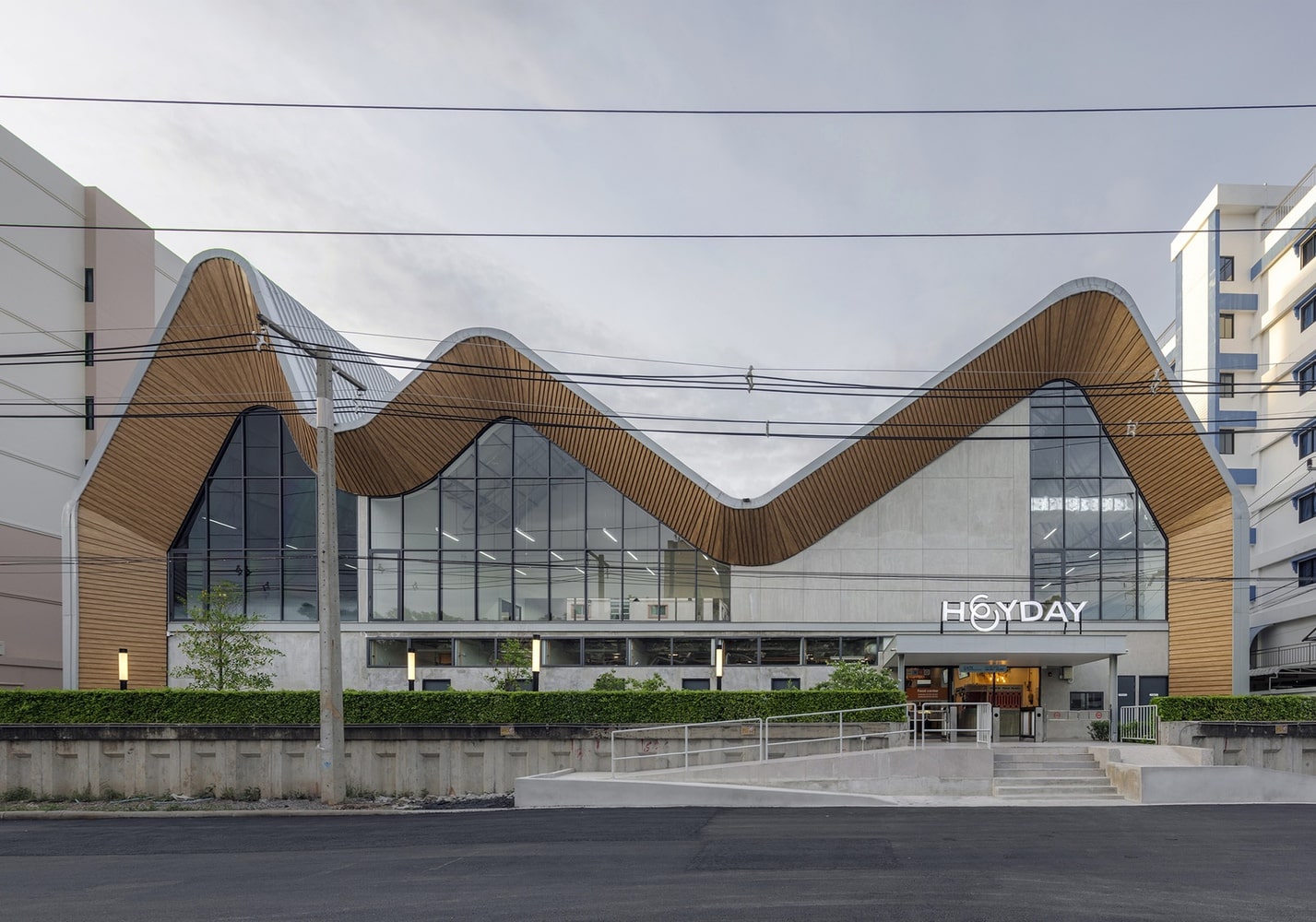- Home
- Articles
- Architectural Portfolio
- Architectral Presentation
- Inspirational Stories
- Architecture News
- Visualization
- BIM Industry
- Facade Design
- Parametric Design
- Career
- Landscape Architecture
- Construction
- Artificial Intelligence
- Sketching
- Design Softwares
- Diagrams
- Writing
- Architectural Tips
- Sustainability
- Courses
- Concept
- Technology
- History & Heritage
- Future of Architecture
- Guides & How-To
- Art & Culture
- Projects
- Interior Design
- Competitions
- Jobs
- Store
- Tools
- More
- Home
- Articles
- Architectural Portfolio
- Architectral Presentation
- Inspirational Stories
- Architecture News
- Visualization
- BIM Industry
- Facade Design
- Parametric Design
- Career
- Landscape Architecture
- Construction
- Artificial Intelligence
- Sketching
- Design Softwares
- Diagrams
- Writing
- Architectural Tips
- Sustainability
- Courses
- Concept
- Technology
- History & Heritage
- Future of Architecture
- Guides & How-To
- Art & Culture
- Projects
- Interior Design
- Competitions
- Jobs
- Store
- Tools
- More
Vita I Building Extension University Hospital

Due to the spatial consolidation of the psychological and psychiatric centers of the University Hospital Tübingen, a feasibility study for the extension of the ViTa was carried out in 2017. The room program of the extension includes rooms for the psychosomatic ward. General service rooms, seminar rooms, lounges and dining areas and two 28-bed wards cover an area of approximately 1,900 sqm. The stations are divided into a normal ward and a comfort ward.

The gross floor area of the extension is approximately 2.340 sqm. We propose to construct a yard with the building of the extension. The arrangement of two building blocks as angled building creates a slender, south-facing courtyard. This courtyard connects the areas of psychosomatics in the existing building with the new shared areas of the expansion, such as dining and lounge area. The angular structure conveys the height jump between Liebermeisterstraße and entrance level of the ViTa.
illustrarch is your daily dose of architecture. Leading community designed for all lovers of illustration and #drawing.
Submit your architectural projects
Follow these steps for submission your project. Submission FormLatest Posts
James Baldwin Media Library and Refugee House by associer
In Paris’s 19th arrondissement, Atelier Associer has reimagined a 1970s secondary school...
KING ONE Community Center by E Plus Design
In Zhuhai, E+UV has turned four disconnected, underused buildings into the lively...
HEYDAY Community Hub by ASWA
HEYDAY Community Hub by ASWA redefines university architecture in Bangkok through playful...
Rua Do Mare by Jeferson Stiven
RUA DO MARE responds to the Architecture Student Contest - 2023 Lisbon...













Leave a comment