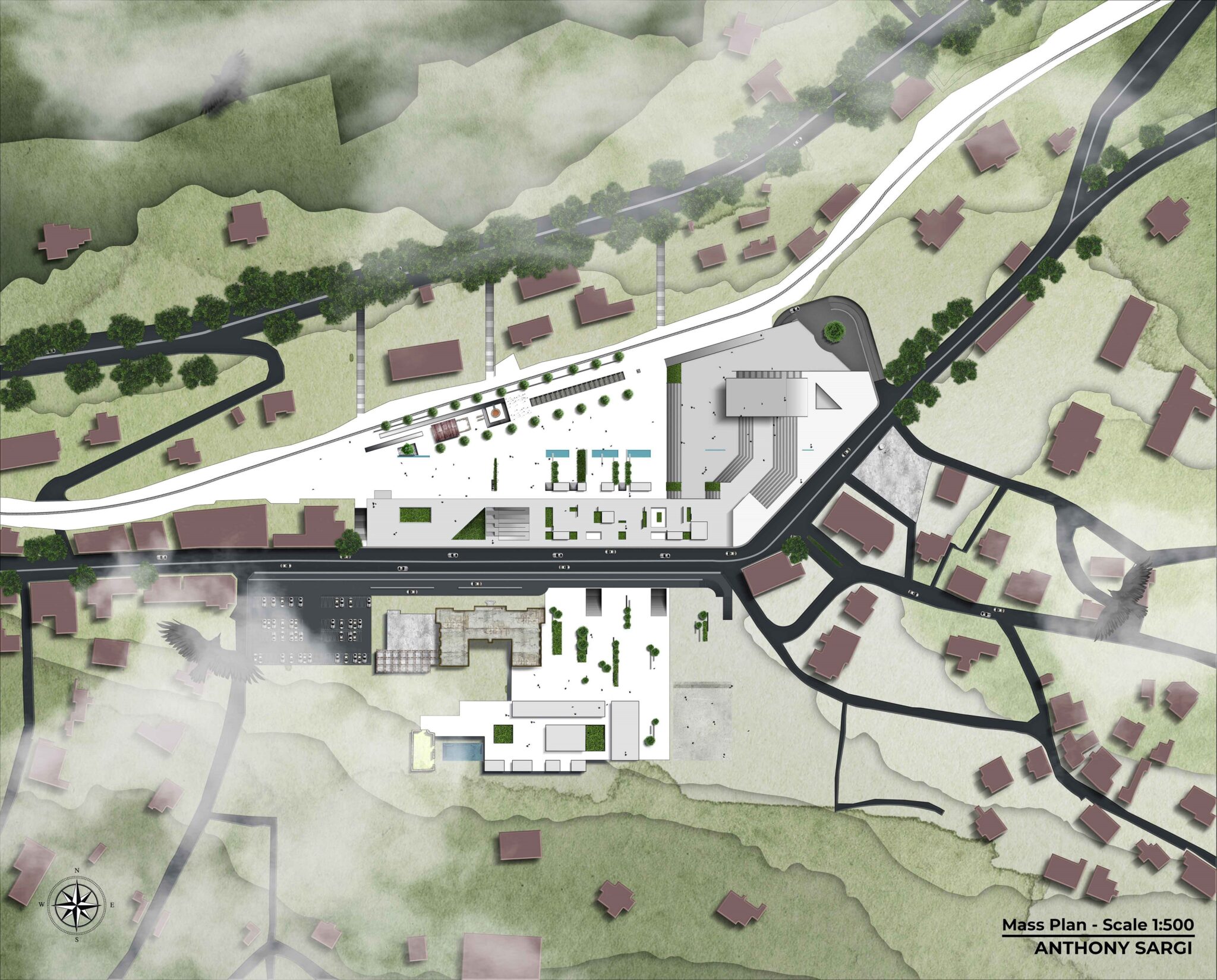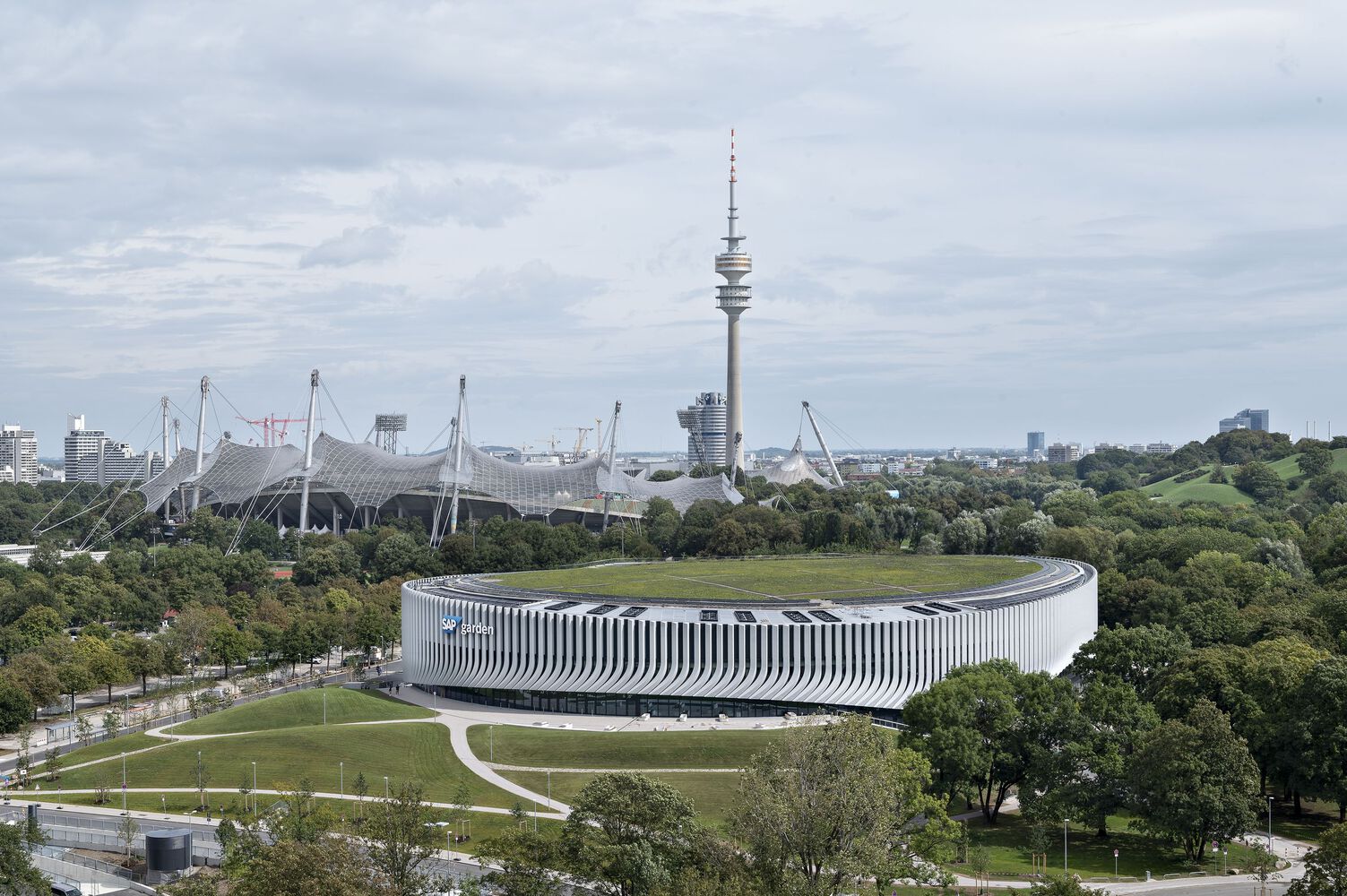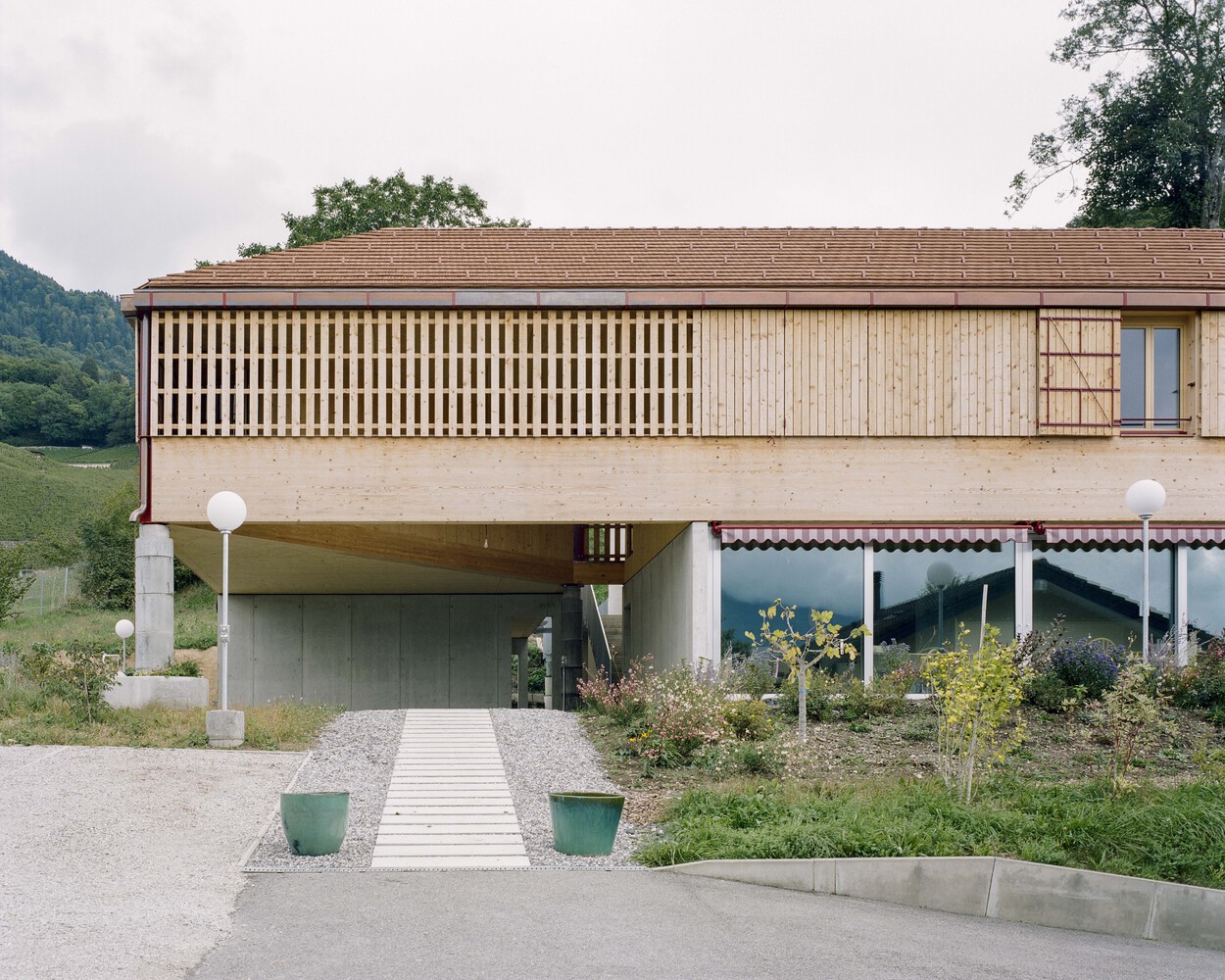- Home
- Articles
- Architectural Portfolio
- Architectral Presentation
- Inspirational Stories
- Architecture News
- Visualization
- BIM Industry
- Facade Design
- Parametric Design
- Career
- Landscape Architecture
- Construction
- Artificial Intelligence
- Sketching
- Design Softwares
- Diagrams
- Writing
- Architectural Tips
- Sustainability
- Courses
- Concept
- Technology
- History & Heritage
- Future of Architecture
- Guides & How-To
- Art & Culture
- Projects
- Interior Design
- Competitions
- Jobs
- Store
- Tools
- More
- Home
- Articles
- Architectural Portfolio
- Architectral Presentation
- Inspirational Stories
- Architecture News
- Visualization
- BIM Industry
- Facade Design
- Parametric Design
- Career
- Landscape Architecture
- Construction
- Artificial Intelligence
- Sketching
- Design Softwares
- Diagrams
- Writing
- Architectural Tips
- Sustainability
- Courses
- Concept
- Technology
- History & Heritage
- Future of Architecture
- Guides & How-To
- Art & Culture
- Projects
- Interior Design
- Competitions
- Jobs
- Store
- Tools
- More
3rd Prize, Bursa Ataturk Sports Hall

The National Garden, which replaces Bursa Atatürk Stadium and makes a neighborly relation with Atatürk Sports Hall in the south, brings together The National Library and the Fountain building that integrates with landscaping arrangements that bring various plant species together and walking tracks, with the citizens. While reconsidering the Atatürk Sports Hall, which is surrounded by significantly large public green spaces and cultural facilities with the contribution of the National Garden and Reşat Oyal Cultural Park in the west of the project site, the main subject that is prioritized is to conceal the structural installation inside of the defined green context. Considering the structural density of the residential texture in the east of the competition site, it is critical that the state of concealment makes a contribution to the urban occupancy-vacancy balance by dissolving the competition site boundaries and integrating them with the periphery.


While maintaining the continuity of the sports culture that Atatürk Sports Hall has been retaining from past to present, a holistic installation that is in search of a balance between open, semi-open, and closed spaces that are diversified with the recreational areas is proposed. While protecting the pedestrian axes coming from the National Garden and Reşat Oyal Cultural Park and ensuring an uninterrupted circulation considered important, leaking of the circulation through a slit in the landscape to the Sports Hall has been defining for the gradual transition scenario between spaces.


The relationship between the mound and pit that emerges from the concurrence of the National Garden and Sports Hall, which take their reference from the circular forms of the library and the Fountain, supports a contrast in the section . The mound constitutes the physical conditions for allowing the appropriate height accordingly to the standards for a basketball court in the building, and at garden level it becomes a whole with the sitting units, increasing the potential for visual relations with the culture-park. As for the pit, in the building it coincides with the projection of the swimming pool while at the garden level it meets with the water trace, turning into a spiral play pool. Thus, making the contrast relation between the mound and the pit and also gets organized between the inside and the outside.


The green texture that runs from the National Garden to the top of the building is cut by the mound-pit boundary and thus referring to the mound-pit building’s two main functions and the Sports Hall mass is read as a boundary crossing. To support the camouflaged building establish a more positive lighting relationship with the interior spaces, an interior garden installation is proposed. While one of the interior gardens provides the swimming pool with natural light, the other one creates a source for classroom, control units and press meeting room.
illustrarch is your daily dose of architecture. Leading community designed for all lovers of illustration and #drawing.
Submit your architectural projects
Follow these steps for submission your project. Submission FormLatest Posts
6 Stadium Projects Redefining Sports Architecture in 2026
Across Europe, Asia, Africa, and the Middle East, a new generation of...
Jean Dauger Stadium by Patrick Arotcharen Architecte
Jean Dauger Stadium in Bayonne redefines the contemporary sports venue as a...
Sportarena Olympiapark Munich SAP Garden by 3XN
SAP Garden by 3XN is a state-of-the-art arena in Munich’s Olympic Park,...
Community Housing in Villy by Madeleine architectes & Studio Francois Nantermod
A cooperative housing project in Villy transforms a grandfather’s home into the...








































Leave a comment