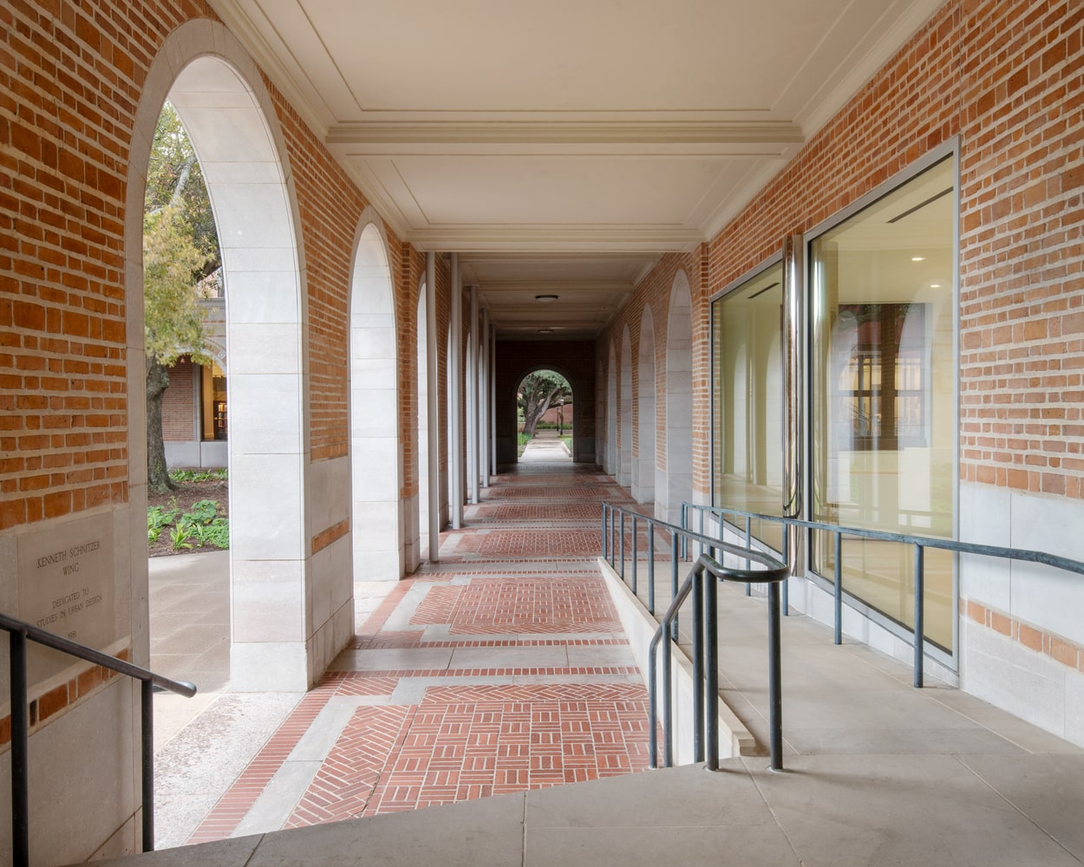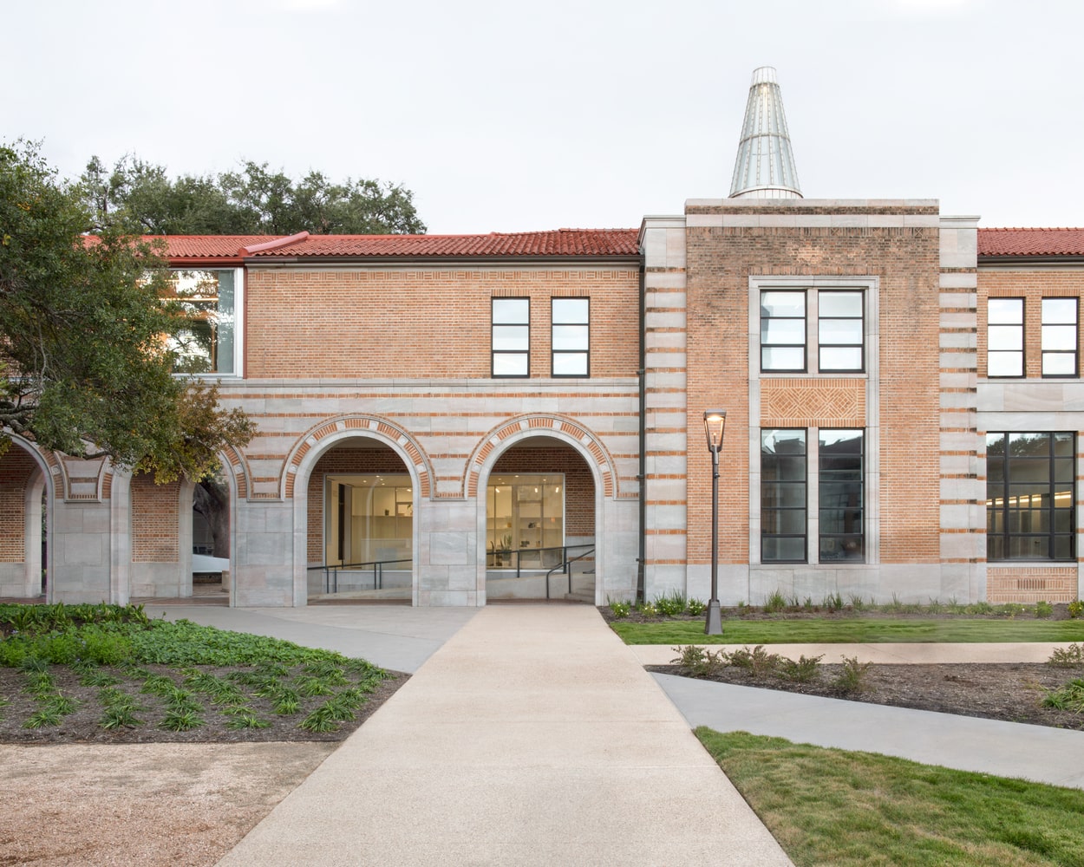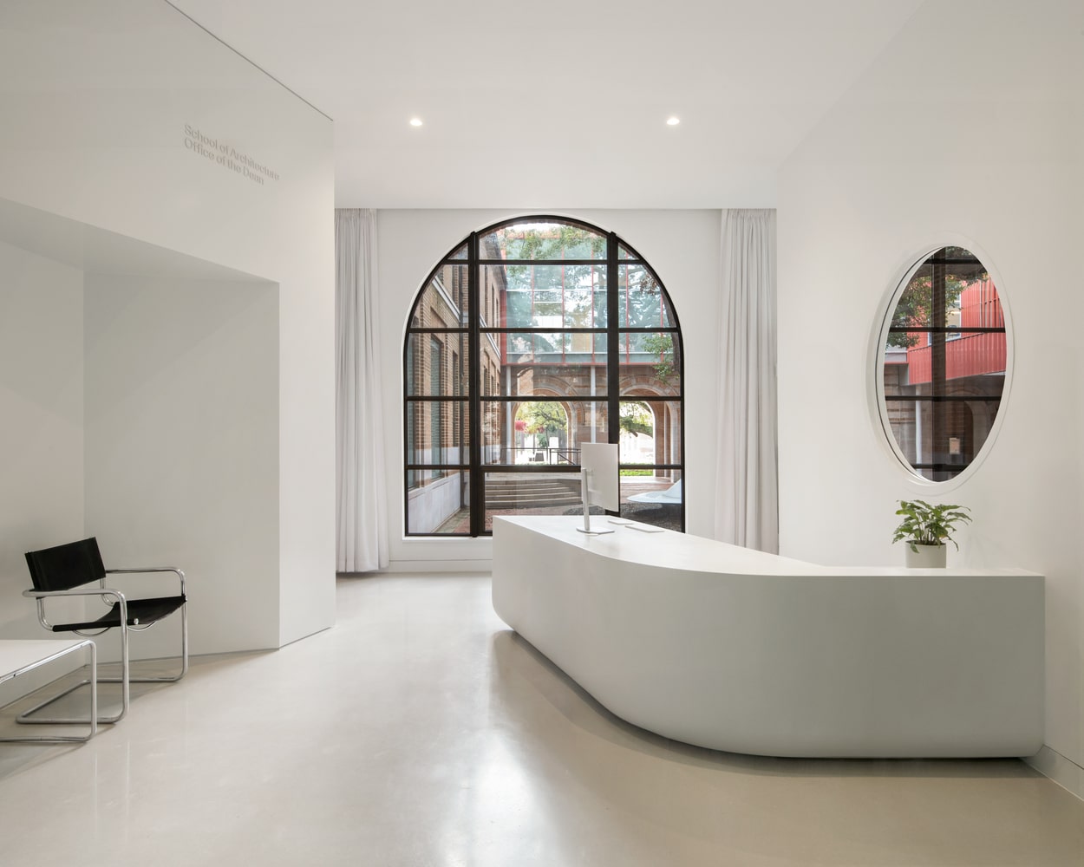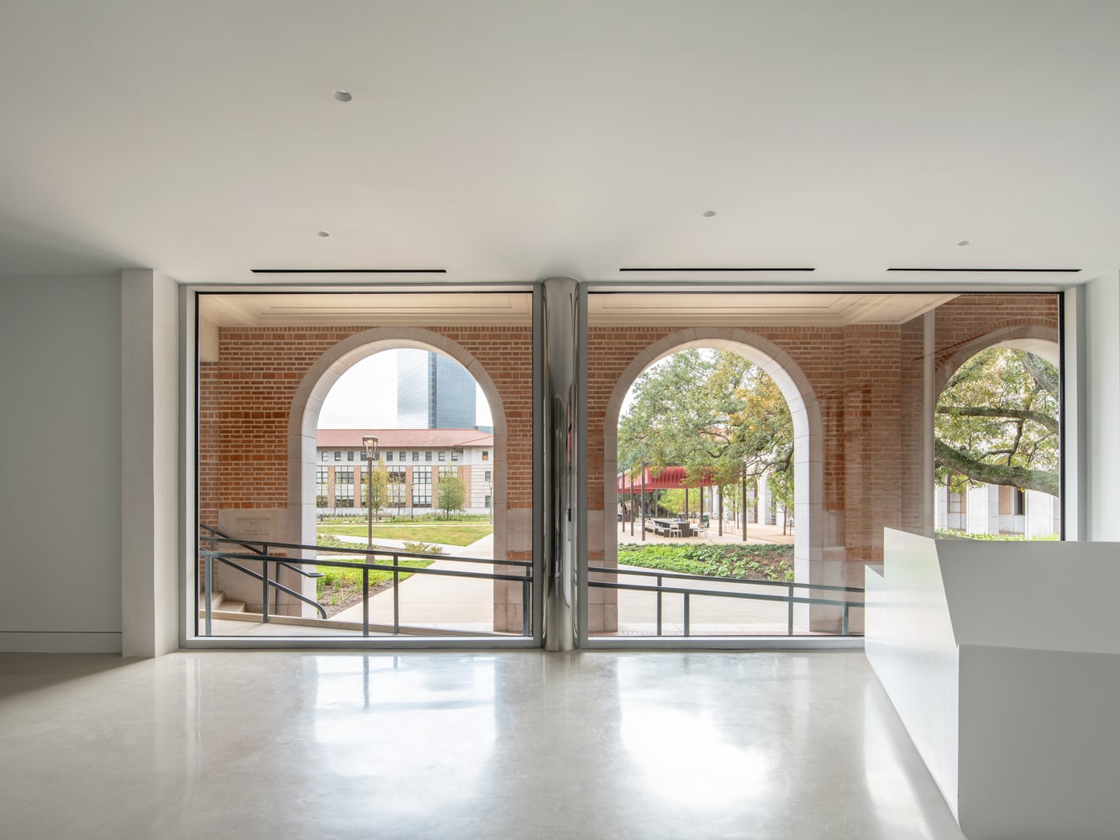- Home
- Articles
- Architectural Portfolio
- Architectral Presentation
- Inspirational Stories
- Architecture News
- Visualization
- BIM Industry
- Facade Design
- Parametric Design
- Career
- Landscape Architecture
- Construction
- Artificial Intelligence
- Sketching
- Design Softwares
- Diagrams
- Writing
- Architectural Tips
- Sustainability
- Courses
- Concept
- Technology
- History & Heritage
- Future of Architecture
- Guides & How-To
- Art & Culture
- Projects
- Interior Design
- Competitions
- Jobs
- Store
- Tools
- More
- Home
- Articles
- Architectural Portfolio
- Architectral Presentation
- Inspirational Stories
- Architecture News
- Visualization
- BIM Industry
- Facade Design
- Parametric Design
- Career
- Landscape Architecture
- Construction
- Artificial Intelligence
- Sketching
- Design Softwares
- Diagrams
- Writing
- Architectural Tips
- Sustainability
- Courses
- Concept
- Technology
- History & Heritage
- Future of Architecture
- Guides & How-To
- Art & Culture
- Projects
- Interior Design
- Competitions
- Jobs
- Store
- Tools
- More
Rice Architecture Anderson Hall Renovation by Kwong Von Glinow
Kwong Von Glinow’s renovation of Rice Architecture’s MD Anderson Hall reveals a rich architectural dialogue across generations. Through sculptural, light-filled spaces like the Welcome Center and Faculty Lounge, the design honors history while fostering community, discovery, and spatial continuity.
Table of Contents Show
In the heart of Houston, Rice University’s School of Architecture has long occupied MD Anderson Hall, a building layered with history and design intent. The recent renovation by Kwong Von Glinow brings a fresh lens to the structure—not by overwriting the past, but by finding its resonance and revealing its latent potential. With the design of three distinct yet interconnected spaces—a Welcome Center, a Student and Community Forum, and a Faculty & Staff Lounge—the architects translate a deep architectural dialogue into physical form.
Their approach stems from a careful reading of the building’s history. Originally constructed in 1947 by Staub and Rather, and expanded in 1981 by James Stirling and Michael Wilford, MD Anderson Hall is a palimpsest of architectural eras. A quote by Philip Johnson on Stirling’s addition—“I came to see Jim’s building but couldn’t find it”—became an unlikely muse. The notion of “finding” space, of rediscovery rather than reinvention, shaped the architects’ process and final output.

A Spatial Dialogue Across Generations
The Historical Palimpsest as Foundation
Central to the project is Farish Gallery, the school’s primary public space, defined by its trapezoidal geometry and the expressive collision of old and new: a diagonal wall, an exposed column, and a projecting beam—all evidence of Stirling and Wilford’s deliberate intersection with the original building. These architectural moments became signposts for Kwong Von Glinow’s interventions, guiding their design toward one that reveals rather than conceals.
Rather than imposing a new language, the architects responded to the site’s embedded forms and tensions. In all three new spaces, their gestures reference and reinterpret elements from both the original 1947 building and the 1981 addition, resulting in a cohesive yet contemporary spatial identity.

The Welcome Center: Opening to the Quad
Positioned at the southeast corner of MD Anderson Hall, the Welcome Center marks a clear transition from the external campus quad to the internal academic world. A formerly opaque brick wall is now replaced by two expansive glass panels, creating visual and physical porosity between the building and the quad. Visitors are greeted with a sense of transparency and invitation—an architectural handshake of sorts.
Within the space, two curvilinear glazed walls carve out four distinct office volumes, maintaining openness while ensuring acoustic and functional separation. A mirror-clad column, subtly referencing the mirrored facade of Stirling and Wilford’s west elevation, introduces a layer of visual play, capturing the building’s surroundings while camouflaging its structural necessity. At the center, a monolithic welcome desk anchors the room, balancing softness with solidity.
Student and Community Forum: A Space for Gathering
Directly above the Welcome Center lies the Student and Community Forum, a new social and connective node. It links MD Anderson Hall with the recently completed Cannady Hall, creating a circulation spine between past and present architecture. To accommodate the grade difference between the two buildings, the architects introduced an accessible ramp and stairs, embedded into the form of the space itself.
The centerpiece is a two-tiered, circular built-in seating system, inviting informal gathering, group discussion, and pause. Echoing the trapezoidal geometries of Farish Gallery, the form simultaneously honors Stirling and Wilford’s legacy and creates new spatial rhythms. Jutting piers and wood grain detailing give texture and warmth, while also framing smaller, more intimate alcoves for quieter moments of reflection.

Faculty and Staff Lounge: A Reimagined Core
The Faculty and Staff Lounge, adjacent to the Dean’s Office, redefines a previously utilitarian zone into a multi-functional space for faculty respite and informal meetings. A sculptural monolithic reception desk, crafted in Corian, mirrors Stirling and Wilford’s spatial forms and proportions. Behind it, a three-sided, wedge-shaped volume carves out the boundary between public reception and the more private lounge.
The wedge is not merely a partition—it is a device that orchestrates light, privacy, and flow. Its angled west face draws in natural light, mitigating the challenge of an otherwise windowless zone. Beyond the threshold, faculty and staff are greeted with a welcoming kitchenette, a seating area for conversation, and an ADA-compliant bathroom, all organized within a clean, efficient footprint.
Finding Space Through Form
Across all three interventions, Kwong Von Glinow employ a design language of form-making over wall-building. Spatial definition arises not from compartmentalization but from sculptural gestures, material nuance, and the careful orchestration of light and reflection. In doing so, they have maintained the ethos of the School of Architecture: an experimental, iterative culture grounded in deep site analysis and historical awareness.
Rather than treating the renovation as an act of imposition, the architects embraced it as a process of uncovering—of finding and amplifying the latent architectural dialogues embedded within MD Anderson Hall. The result is a suite of spaces that not only meet today’s needs for accessibility, flexibility, and community, but also sustain a conversation across decades of design thinking.
Photography: Mikael Olsson
- Adaptive reuse architecture
- Architectural Palimpsest
- Architecture Forum Space
- Architecture History Dialogue
- Architecture School Design
- Architecture Welcome Center Design
- Campus Architecture Projects
- Campus Design Renovation
- Contemporary Academic Interiors
- Educational Space Design
- Faculty Lounge Interior Design
- Form-Based Spatial Design
- Historic building renovation
- Houston University Architecture
- Kwong Von Glinow Renovation
- Light and Material in Architecture
- MD Anderson Hall Houston
- Philip Johnson Stirling Wilford
- Rice Architecture Anderson Hall
- Rice University Architecture
I create and manage digital content for architecture-focused platforms, specializing in blog writing, short-form video editing, visual content production, and social media coordination. With a strong background in project and team management, I bring structure and creativity to every stage of content production. My skills in marketing, visual design, and strategic planning enable me to deliver impactful, brand-aligned results.
Submit your architectural projects
Follow these steps for submission your project. Submission FormLatest Posts
Schwarzman Center for the Humanities – University of Oxford by Hopkins Architects
The Schwarzman Center for the Humanities by Hopkins Architects transforms Oxford’s academic...
Valle d’Aosta University Campus by Mario Cucinella Architects
Mario Cucinella Architects’ Valle d’Aosta University Campus transforms a historic military site...
Soochow University Future Campus Phase 1 by Nikken Sekkei
Soochow University Future Campus Phase 1 by Nikken Sekkei blends academic, residential,...
Learning Center at the Central Campus of USTC by Heimat Architects
Heimat Architects’ Learning Center at USTC transforms a neglected campus corner into...






















































Leave a comment