- Home
- Articles
- Architectural Portfolio
- Architectral Presentation
- Inspirational Stories
- Architecture News
- Visualization
- BIM Industry
- Facade Design
- Parametric Design
- Career
- Landscape Architecture
- Construction
- Artificial Intelligence
- Sketching
- Design Softwares
- Diagrams
- Writing
- Architectural Tips
- Sustainability
- Courses
- Concept
- Technology
- History & Heritage
- Future of Architecture
- Guides & How-To
- Art & Culture
- Projects
- Interior Design
- Competitions
- Jobs
- Store
- Tools
- More
- Home
- Articles
- Architectural Portfolio
- Architectral Presentation
- Inspirational Stories
- Architecture News
- Visualization
- BIM Industry
- Facade Design
- Parametric Design
- Career
- Landscape Architecture
- Construction
- Artificial Intelligence
- Sketching
- Design Softwares
- Diagrams
- Writing
- Architectural Tips
- Sustainability
- Courses
- Concept
- Technology
- History & Heritage
- Future of Architecture
- Guides & How-To
- Art & Culture
- Projects
- Interior Design
- Competitions
- Jobs
- Store
- Tools
- More
10 Captivating Tiny Homes That’ll Have You Dreaming of Moving Into One
From treetop hideaways and solar‑powered skoolies to minimalist A‑frames perched on alpine slopes, this roundup of 101 ingenious tiny houses reveals how thoughtful design, resource‑savvy construction, and a dash of wanderlust can turn the smallest footprints into truly expansive ways of living.

Table of Contents Show
Downsizing has shifted from a fringe experiment to a celebrated design frontier, inspiring architects, DIY builders, and digital nomads to prove that a home’s true value is measured in creativity rather than square footage. Tiny houses are no longer just charming curiosities parked on rural backroads; they’re full‑time residences, mobile studios, and off‑grid retreats that embody thoughtful craftsmanship, eco‑conscious living, and an adventurous spirit of freedom. From tree‑canopy hideaways and solar‑powered skoolies to angular A‑frames perched on Alpine slopes, each space in this collection challenges the notion that comfort demands excess. Whether you dream of shedding a bloated mortgage, traveling with your home hitched behind you, or simply re‑imagining how sustainable a footprint you can leave on the planet, these 101 awe‑inspiring tiny homes reveal that less floor area can open vast horizons of possibility. Step inside, peer over rooftop decks, and let your own small‑space dreams take flight.
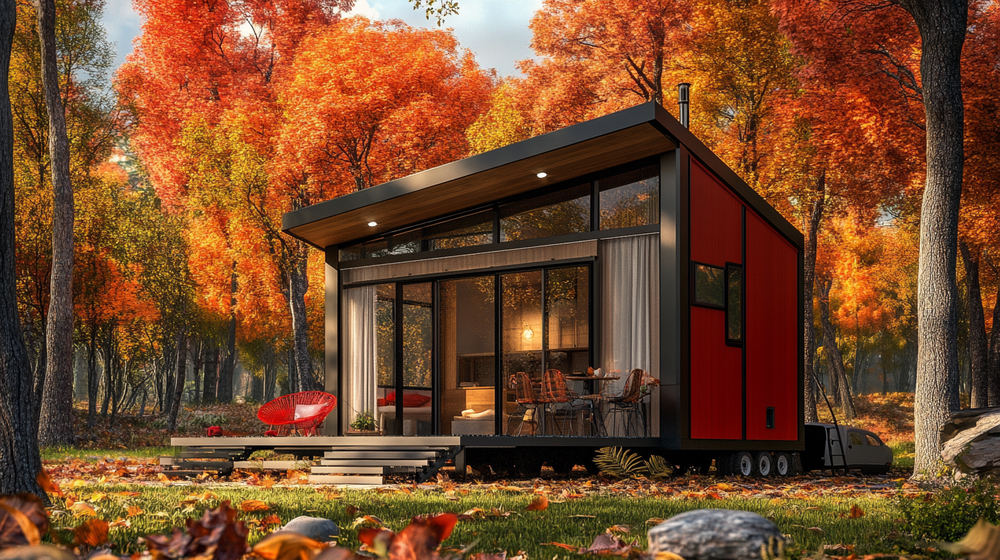
1. Erika’s Map‑Ceiling Cottage
Perched on a triple‑axle trailer and trimmed in cedar, Erika’s 260‑square‑foot cottage proves that wanderlust can be built right into your rafters. She laid a vintage National Geographic world map across tongue‑and‑groove roof panels, then sealed it beneath clear resin, so every glance upward invites route‑planning daydreams. A wall of French doors washes the living area in light, doubling the visual space, while a built‑in sofa hides pull‑out storage for camping gear. The galley kitchen feels unexpectedly spacious thanks to a mirrored backsplash and slide‑out dining table. Sleeping quarters tuck into a full‑height loft with skylights perfectly aligned for stargazing; solar panels on the opposite pitch feed a lithium battery bank that powers induction cooking, radiant‑film flooring and the writer’s laptop for marathon travel‑memoir sessions. When the road calls, the house hitches behind a heavy‑duty pickup—her ceiling map literally guiding the next chapter.
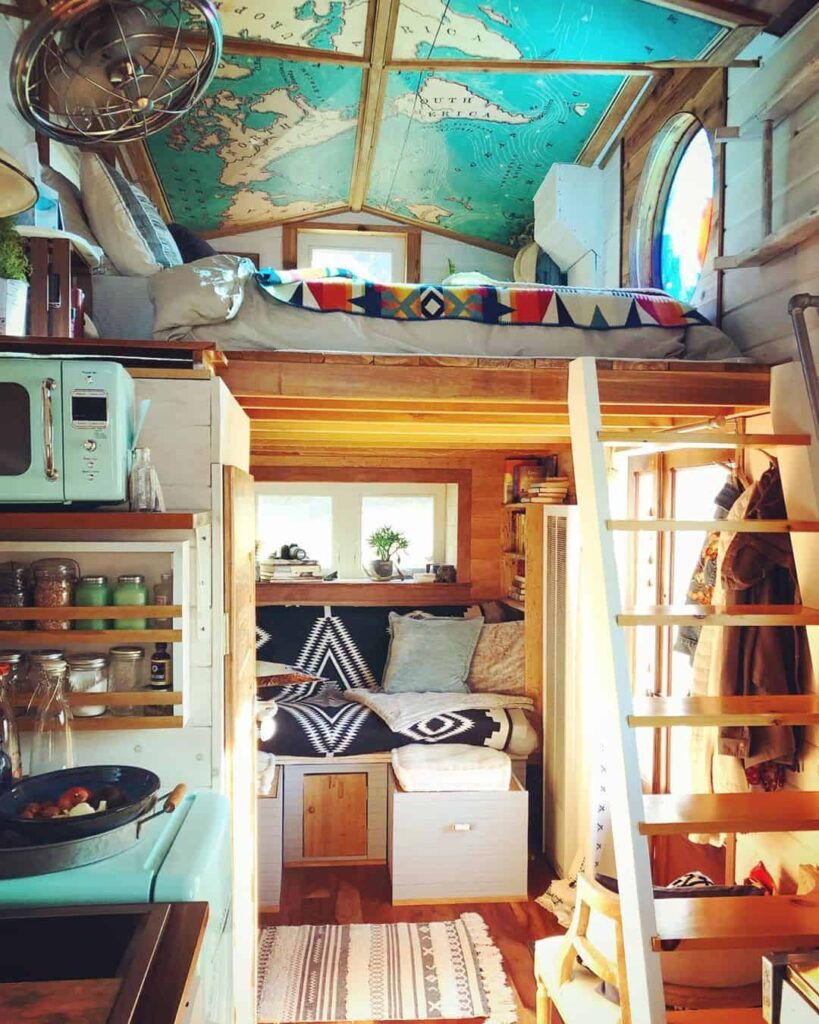
2. Rustic Treehouse Refuge
Ten feet above a mossy forest floor, this octagonal hideaway wraps around a sturdy Douglas‑fir trunk like a snug wooden scarf. The owners framed the platform with recycled telephone poles, minimizing fresh lumber and letting the building sway gently with the wind. Inside, knotty‑pine walls meet a reclaimed‑tin ceiling that amplifies the patter of rain into soothing percussion. A cast‑iron wood stove, salvaged from a 1920s fishing cabin, anchors the single open room, while window seats carved into each facet invite reading marathons among the branches. Clever rope‑and‑pulley cupboards lift out of the way when not in use, preserving precious floor area for yoga or board games. At night, a lofted queen bed hovers just below clerestory windows, letting moonlight filter through cedar canopies. The treehouse’s water comes from a rain catchment barrel perched higher in the crown, delivering low‑pressure gravity flow to a copper sink and outdoor shower.
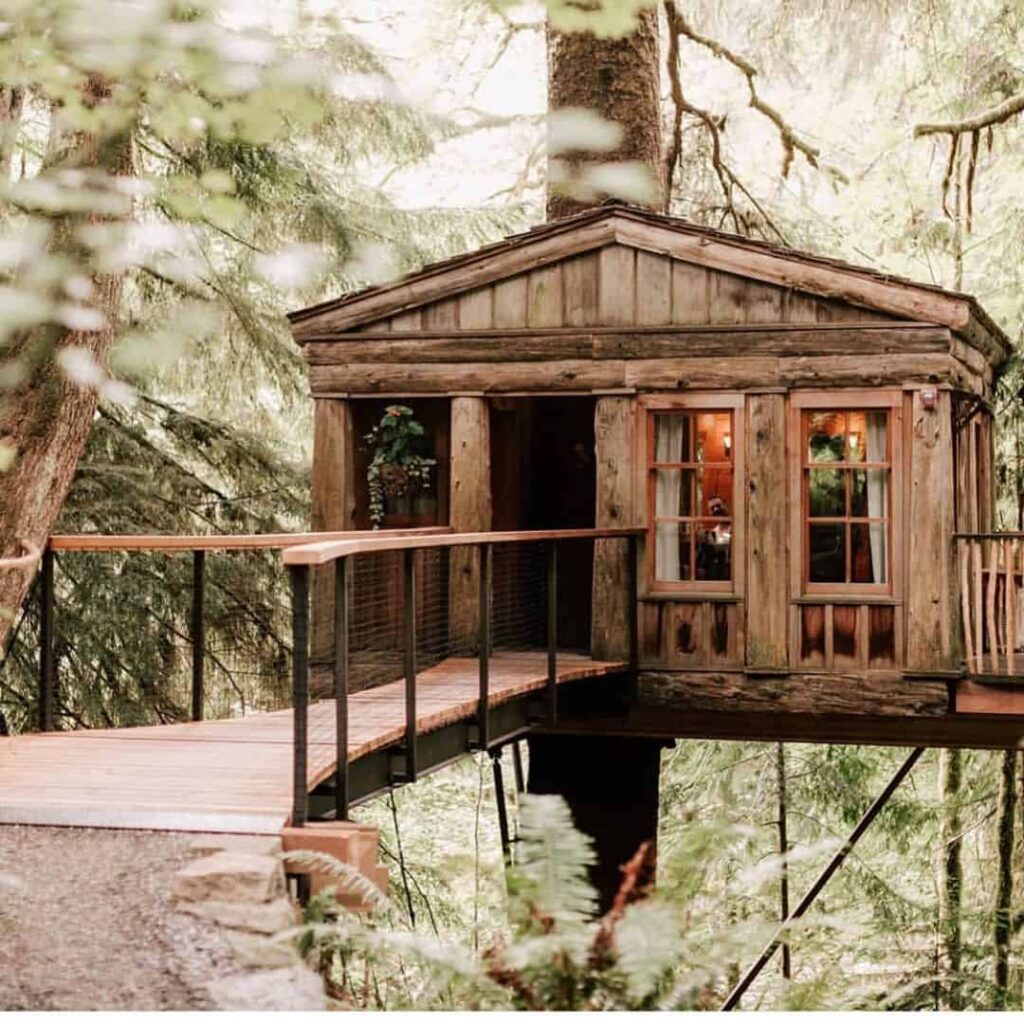
3. Modern Barn Micro‑Home
From the road this home looks like a classic New England barn—crisp white board‑and‑batten siding, a black gambrel roof and a big sliding door—but step closer and the miniature scale becomes clear. At 24 feet long and 13 feet tall, the barn’s footprint is barely the size of two parking spaces, yet its interior rises to a 16‑foot peak, making room for a full second‑level bedroom. A steel cable railing keeps the loft airy, while fibreglass skylights in the gambrel faces flood both floors with daylight. Downstairs, a fold‑away wall bed turns the central hall into a guest suite, and pocket doors close off a surprisingly elegant bathroom clad in slate tile. To keep the barn bright through long winters, the owners integrated phase‑change plaster behind south‑facing windows—storing solar heat by day and releasing it at night, trimming their grid use to a whisper. A cantilevered deck extends living space outdoors without breaking the tiny footprint rule.
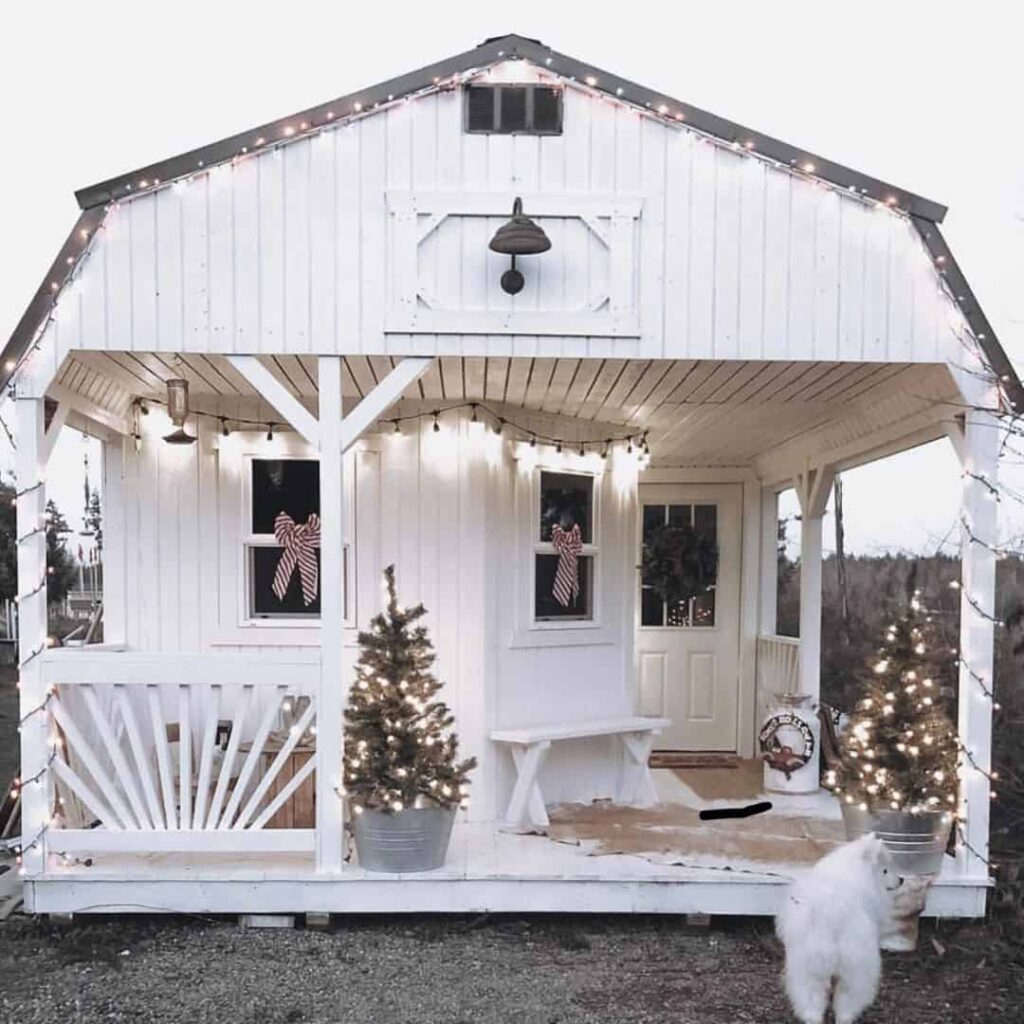
4. Winter Stargazer Cabin
Set on helical piles in a snowy meadow, this 200‑square‑foot cabin was designed for astronomers who refuse to hibernate. One entire wall—hinged like a giant jaw—swings upward on gas pistons to expose the interior to the night sky, turning the edge of the bed into a front‑row observatory. When closed, triple‑pane glazing and sheep‑wool insulation keep interior temps cozy even at −20 °C. The cabin’s compact wood stove doubles as a hot‑plate, and a built‑in bench along the opposite wall conceals a slide‑out telescope mount. Birch plywood cabinetry follows the angled roofline, eliminating wasted air pockets, while LED star maps recessed into the ceiling trace constellations visible overhead each season. Outside, a covered deck—protected by that big folding wall—lets residents sip dawn coffee while pink alpenglow ignites the surrounding peaks.
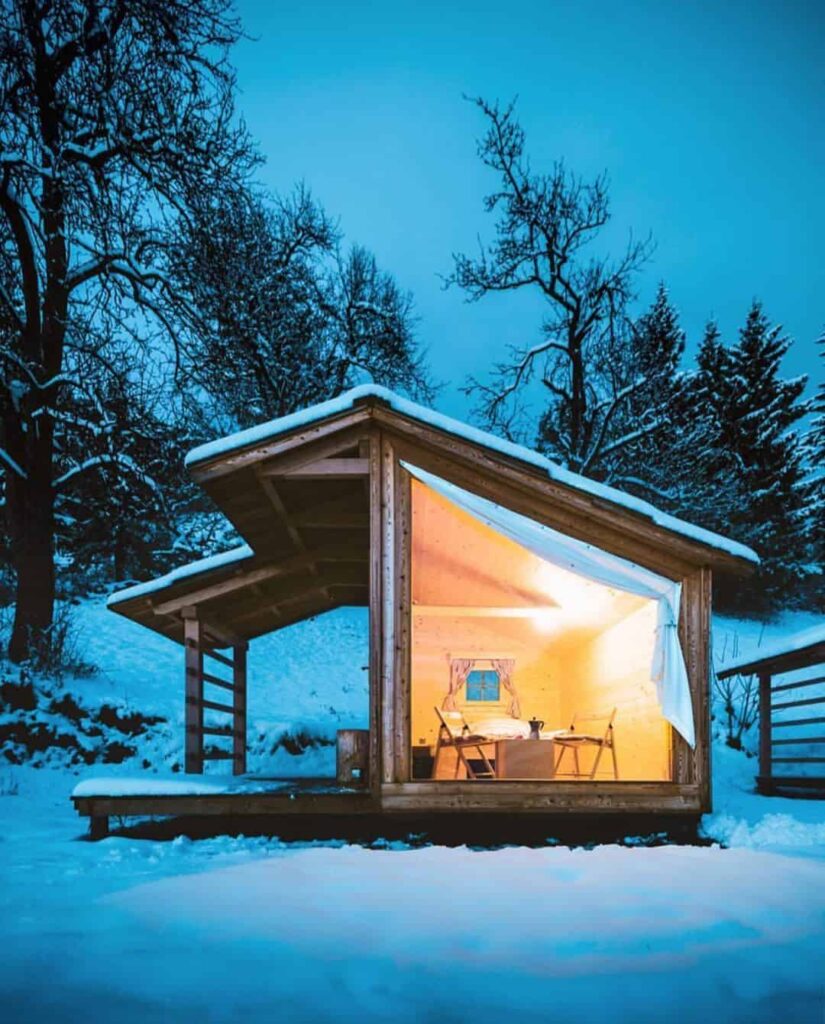
5. A‑Frame Time Capsule
Every board in this steep‑roofed 196‑square‑foot A‑frame was milled from beetle‑kill pine, giving the walls a silvery patina that hints at Western mining‑town history. The 60‑degree roof angle sheds heavy snow with ease and creates a soaring cathedral interior where exposed king‑post trusses converge like ribs in a gothic chapel. A single‑run ladder stair climbs to a snug loft that holds only a mattress and a circular window framing sunrise over the timberline. Below, a compact kitchenette hides beneath that stair: pivoting treads reveal pantry cubbies stocked for backcountry weekends. The owners embedded radiant copper piping in the poured‑concrete floor, heated by a rooftop evacuated‑tube solar array, meaning they burn zero fuel for nine months of the year. At the gable end, steel‑framed doors fold completely aside to reveal a deck floating over a creek—luring trout in summer and reflecting a crackling fireplace in winter.

6. Charred‑Wood Forest Dwelling
Protected by shou‑sugi‑ban siding the colour of midnight, this off‑grid pod all but disappears among towering cedars until sunlight kisses its matte surface and reveals intricate grain. The architects designed around an existing sapling, piercing the wrap‑around porch so the young tree can mature as a living sundial. Inside, Japanese minimalism reigns: tatami‑style seating around a low table that converts into a futon platform at night, birch panels that slide to reveal or conceal storage, and a soaking tub hewn from local basalt that stays hot for hours thanks to its mass. A 3 kW solar roof charges a salt‑water battery bank, running induction cooking, a composting toilet fan and dimmable paper‑lantern lights. Rainwater filters through a green‑roof moss layer before trickling into cisterns. The entire 180‑square‑foot structure rests on screw piles, so it can be unscrewed and relocated without leaving a scar on the forest floor.
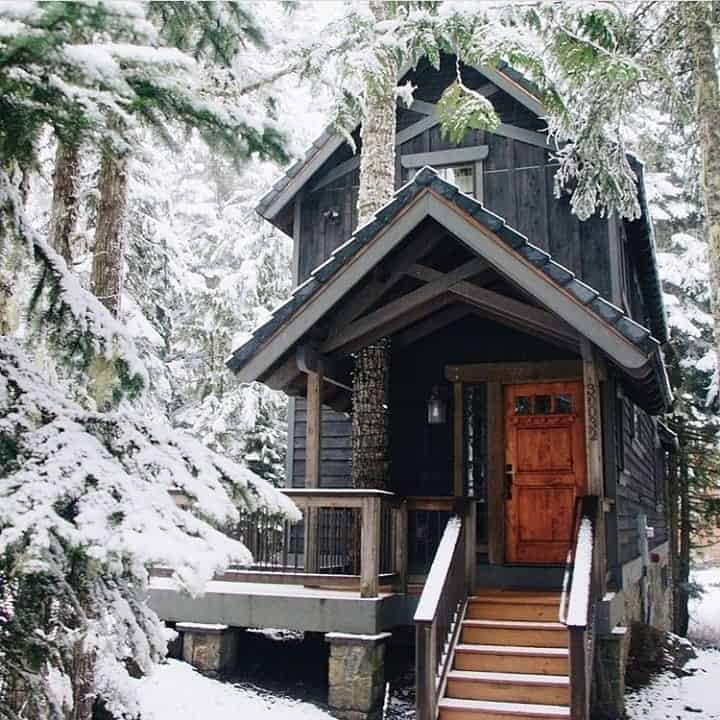
7. “Little House on the Highway” Skoolie
Once a 25‑foot 1999 Blue Bird short bus, this rolling cottage now sports cedar clapboards, a corrugated‑steel skirt and—most eye‑catching of all—a cedar‑deck rooftop patio accessed by a salvaged fire escape ladder. Inside, the original high ceiling remains, but the floor has been raised in sections to create “basement” bins storing camping gear and surfboards. The galley kitchen features a farmhouse sink sourced from a Victorian tear‑down and powered by a 40‑gallon freshwater tank under the counter; greywater irrigates onboard planters that sprout herbs in the windshield during long layovers. A reclaimed‑oak table hinges down to give six friends a place for roadside dinners, while the rear lounge converts into a queen bed beneath reclaimed‑stained‑glass clerestories. Solar panels hug the roofline without interrupting the patio view, and a diesel heater taps the bus’s main tank, making four‑season travel a snap. Parked at sunset, the skoolie glows like a lantern on the horizon.

8. Barista‑Level Van Kitchen
Built inside a long‑wheelbase Mercedes Sprinter, this van was laid out by two former coffee‑shop owners who refused to compromise on culinary ritual. The star is a full‑sized manual‑lever espresso machine secured to a quartz composite counter; a 300‑amp‑hour lithium battery bank and 2000‑watt inverter keep the boiler humming even in the desert. Opposite, a slide‑out induction cooktop pairs with a Japanese donabe oven for artisanal bread on the go. Upper cabinets—with tambour doors that won’t swing while driving—store an arsenal of spices in magnetic jars. A slim fridge lives beneath a bamboo chopping station that pulls out to double the workspace. Clever engineering hides plumbing in the van’s C‑pillars: a 25‑gallon freshwater tank feeds a copper coil water heater warmed by engine coolant after long drives. At the rear, a pull‑down projection screen turns parking spots into nightly movie cafés, complete with latte art and homemade focaccia.
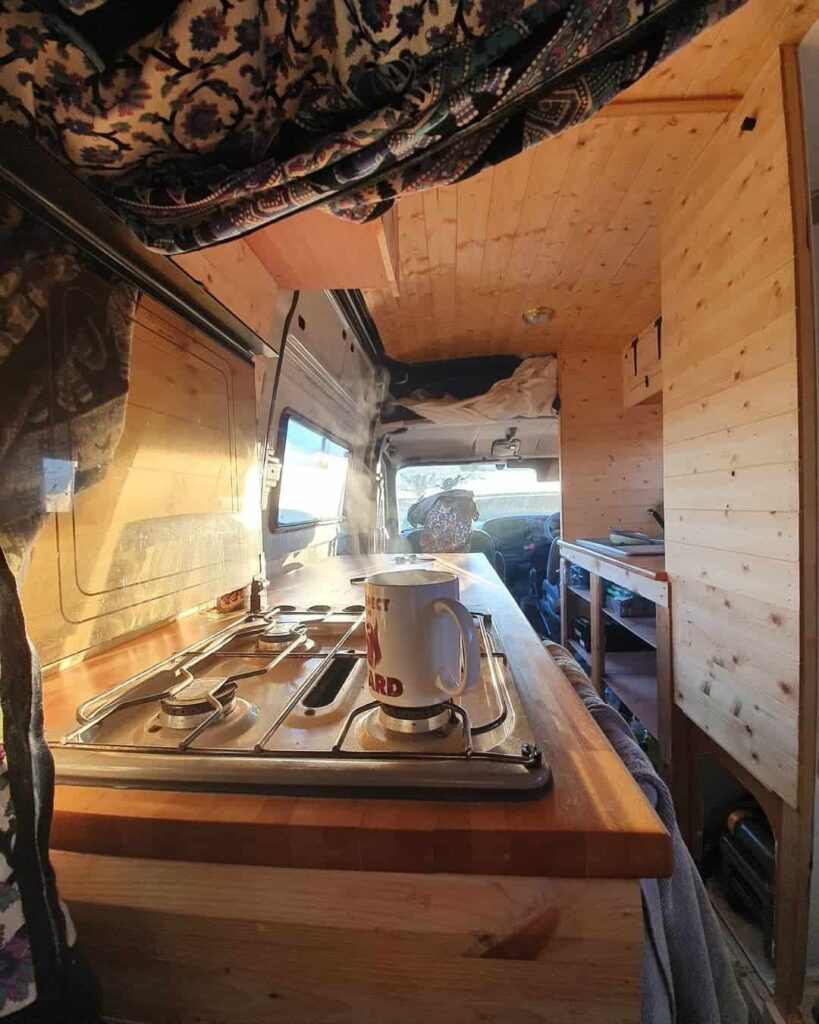
9. Finnish Solar Sprinter
Designed for Lapland photographers chasing auroras, this Sprinter’s roof bristles with bifacial solar panels angled to catch low winter sun and reflectivity off snow. The builders installed twin MaxxAir fans for cross‑breeze in mosquito season and a diesel air heater to tame −30 °C nights. Interior walls wear quilted felt that doubles as acoustic dampening—an essential feature for recording wild‑soundscapes. The bed platform glides forward on industrial sliders, revealing a workstation where two people can edit photos while seated on floor cushions warmed by a hydronic loop. Large‑format drawers underneath swallow tripods, snowshoes and insulated camera cases. Windows are few by design, but a stargazing hatch above the pillow allows lens‑up sky watching without leaving the duvet. Portable lithium packs recharge under‑chassis from the alternator during long drives between Arctic camps, ensuring camera batteries and drone rigs are always ready when the northern lights flare.
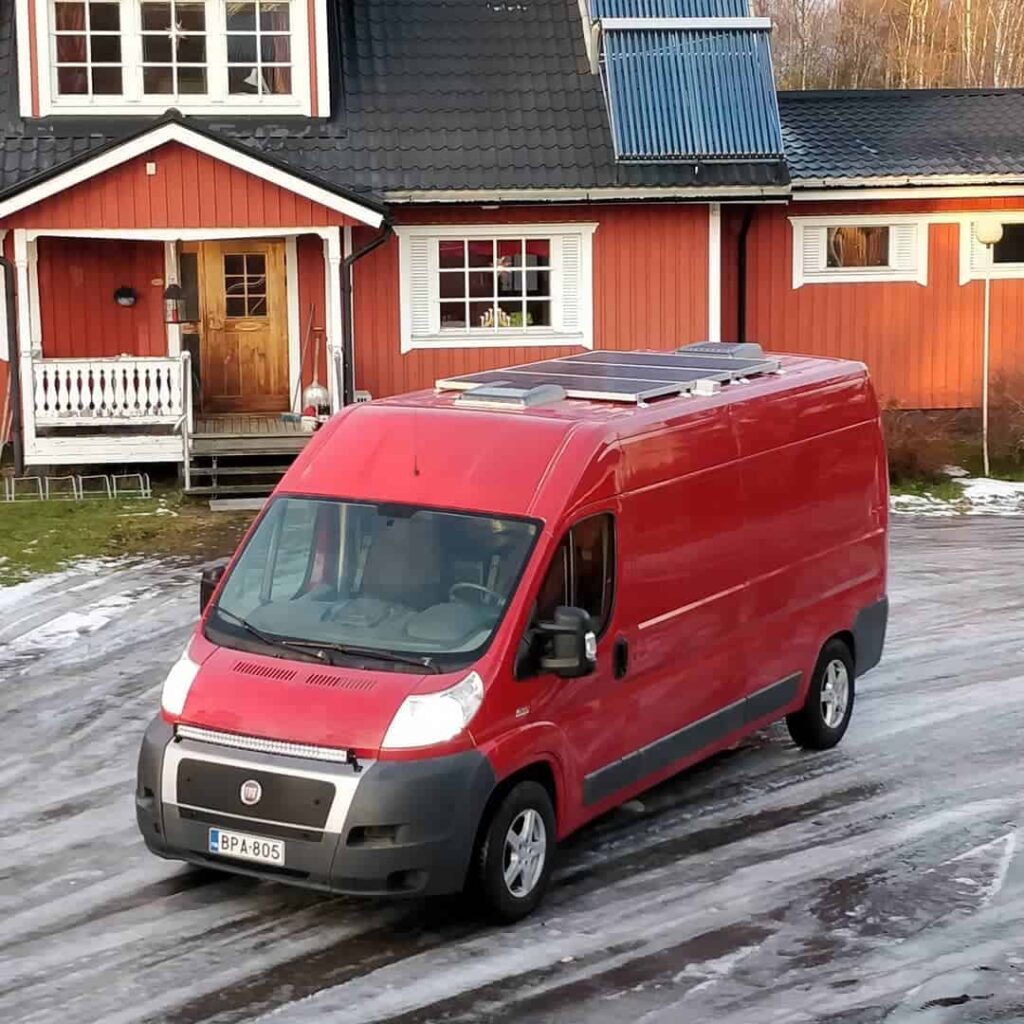
10. Stationary Garden Bus
When its transmission finally failed, a chartreuse 40‑foot school bus found new life as the anchor of a suburban permaculture plot. Mechanics removed the engine, freeing space for a greenhouse vestibule that now hosts seedling trays warmed by residual thermal mass from the steel firewall. The bus interior remains largely open: hardwood floors reclaimed from a bowling alley stretch the length, and former overhead luggage racks hold drying herbs. Mid‑ship stands a wood‑fired rocket‑mass heater sculpted from cob—its bench snaking along the windows, radiating warmth deep into the night. Roof joists support a living roof of strawberries and creeping thyme, watered by drip‑lines fed from greywater barrels stationed at the rear bumper. Where a wheelchair lift once sat, a sliding patio door now opens onto a cedar deck, bridging the gap between bus and vegetable rows. Neighbours often forget they’re sitting inside a retired diesel giant as they sip mint tea brewed from leaves plucked overhead.
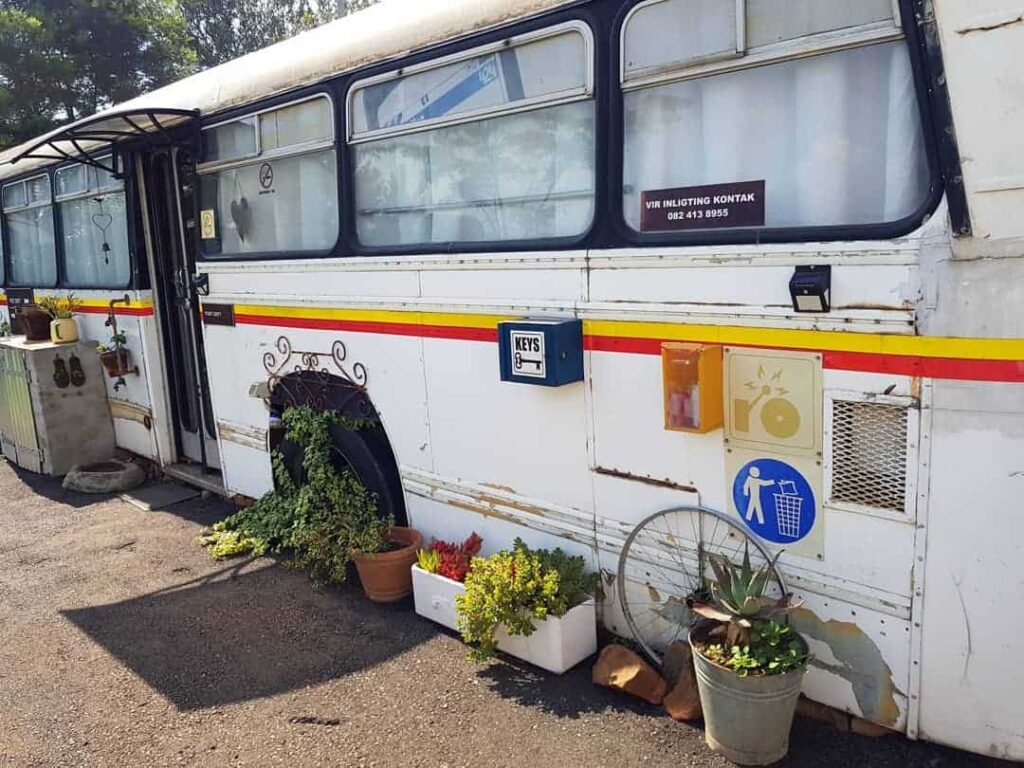
Before you click away or fold your laptop shut, linger a moment with the feelings that each of these tiny homes stirred—curiosity, possibility, maybe even a flicker of daring you haven’t felt since childhood forts and treehouses. The great secret of the small‑space movement is not merely that it saves on lumber, energy, or mortgage payments, though it certainly can. Its real power lies in how radically it reframes the question of what a home should do for your soul. When every inch must justify its existence, design turns into an act of listening: to daily rituals, to the seasons, to the land beneath the footings or the road under the wheels. Windows align with sunrise because someone noticed where the first light falls on a mug of coffee. Lofts hover just above stoves so that winter warmth rises naturally while bread bakes below. Storage tucks into staircase risers because the builder asked, “What if the climb itself could carry my memories?”
Such attention invites a quieter, slower kind of abundance—one measured not in square meters but in moments reclaimed. Instead of cleaning spare bedrooms you never use, you might hike longer, read another chapter, linger over dinner as twilight deepens outside a picture window the size of a painting. Instead of working extra shifts to cover rent, you might funnel that energy toward a passion project, or toward travel, joining the community of roving skoolies, van dwellers, and cabin keepers who trade decor updates across internet forums like postcards from a lighter world.
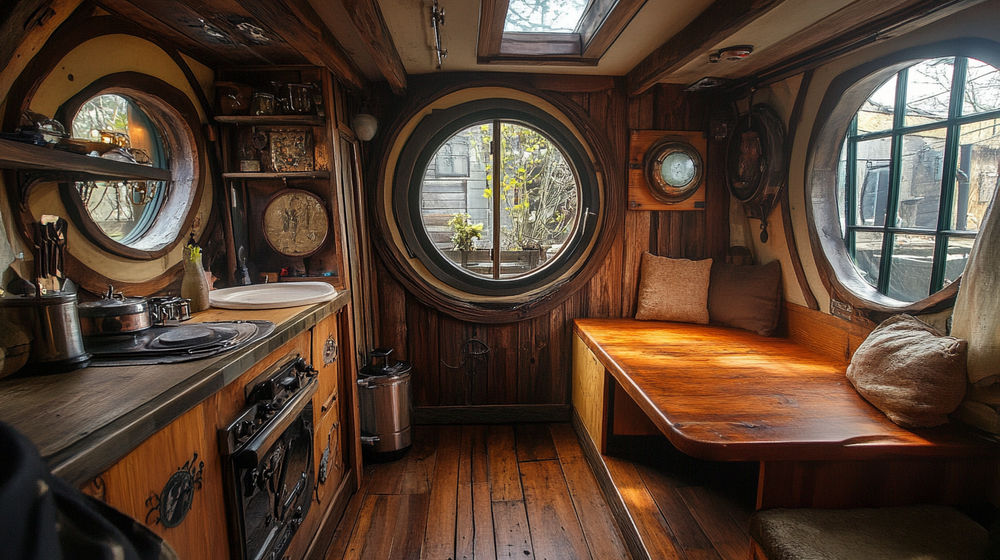
Of course, tiny living isn’t a universal remedy. Zoning codes can be stubborn, families have spatial needs, and not everyone dreams of composting toilets or sleeping loft ladders. Yet the stories gathered here prove that small‑footprint design can serve as a vibrant laboratory for any scale of life. You might harvest just one idea—a fold‑down deck, a multifunctional bookshelf stair, a cedar‑scented sleeping nook—and let it transform your existing home. Or you might feel the unmistakable tug to build anew, drafting blueprints on napkins, scouting tow‑vehicles, counting stars from a future rooftop perch. Wherever you land on the spectrum, these 101 inspiring spaces remind us that our dwellings can be tailored to hold exactly what we love and nothing more, leaving the rest of the world wonderfully open for exploration.
- buy a tiny home tiny home builders
- creative tiny house designs
- DIY tiny house modern tiny homes
- eco-friendly tiny homes custom tiny homes
- energy-efficient tiny homes
- minimalist living spaces
- off-grid tiny homes luxury tiny homes
- rustic tiny homes tiny home lifestyle
- small house living
- space-saving tiny homes
- tiny home designs affordable tiny homes
- tiny home floor plans sustainable tiny homes
- tiny homes
- tiny homes for sale
- tiny house community
- tiny house inspiration portable tiny homes
- tiny house layouts
- tiny living ideas
- unique tiny homes
illustrarch is your daily dose of architecture. Leading community designed for all lovers of illustration and #drawing.
Submit your architectural projects
Follow these steps for submission your project. Submission FormLatest Posts
Benefits of a Tiny House: Cost, Eco & Well-Being Guide
Explore the key benefits of a tiny house, including significant cost savings,...
Discover the Top Tiny House Communities to Consider in the USA
Discover top tiny house communities across the USA for 2026. This state-by-state...
Tiny House Legal Guideline USA: Zoning Laws & Key Rules
Find out where tiny houses are legal in the USA with this...
12 Budget-Friendly Materials for Tiny House Builders
Looking for the best materials for a tiny house on a budget?...











Leave a comment