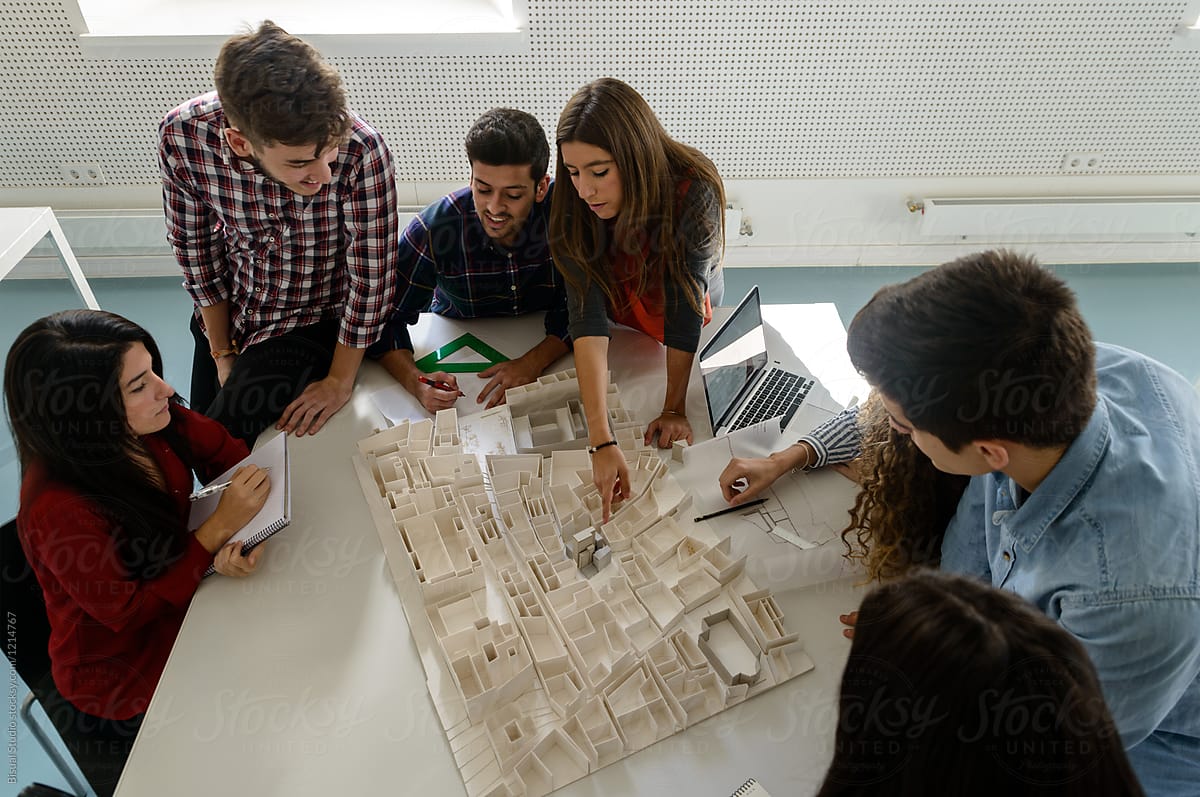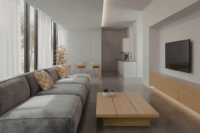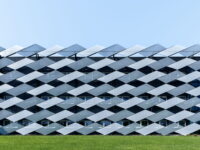- Home
- Articles
- Architectural Portfolio
- Architectral Presentation
- Inspirational Stories
- Architecture News
- Visualization
- BIM Industry
- Facade Design
- Parametric Design
- Career
- Landscape Architecture
- Construction
- Artificial Intelligence
- Sketching
- Design Softwares
- Diagrams
- Writing
- Architectural Tips
- Sustainability
- Courses
- Concept
- Technology
- History & Heritage
- Future of Architecture
- Guides & How-To
- Art & Culture
- Projects
- Interior Design
- Competitions
- Jobs
- Store
- Tools
- More
- Home
- Articles
- Architectural Portfolio
- Architectral Presentation
- Inspirational Stories
- Architecture News
- Visualization
- BIM Industry
- Facade Design
- Parametric Design
- Career
- Landscape Architecture
- Construction
- Artificial Intelligence
- Sketching
- Design Softwares
- Diagrams
- Writing
- Architectural Tips
- Sustainability
- Courses
- Concept
- Technology
- History & Heritage
- Future of Architecture
- Guides & How-To
- Art & Culture
- Projects
- Interior Design
- Competitions
- Jobs
- Store
- Tools
- More
The World’s Tallest 3D-Printed Building Rises in Switzerland
Tor Alva, or The White Tower, in Mulegns, Switzerland, sets a global record as the tallest 3D-printed building. Featuring 32 Y-shaped concrete columns created with advanced robotic construction, a spiral staircase, and a dome illuminated by natural light, the project integrates cutting-edge technology with heritage preservation, boosting architectural tourism and cultural programming in the alpine village.

3D printing or additive manufacturing is a rising trend in the construction industry. It is the process of creating building components layer by layer using specialized printers and materials such as concrete, clay, or composites. 3D printing is an emerging method for architects to make complex geometries, organic forms, and bespoke designs. It allows efficient manufacturing compared to the cost and time of traditional construction processes. Architects and project managers can have some advantages in construction timelines during the process of construction. Besides time saving and cost reduction, it helps minimize material usage.

Architecture of World’s Tallest 3D-Printed Building
Located in the alpine village of Mulegns, Switzerland, Tor Alva (The White Tower) has set a new record as the tallest 3D-printed building in the world. This 5-story tower was commissioned by the Origen Cultural Foundation and developed in collaboration with ETH Zurich. It is a cutting-edge architectural experiment and a cultural landmark at the same time. The tower helps us to understand limits of digital fabrication in architecture. The project merges advanced robotic construction techniques while it becomes a new landmark as the intersection of latest technology, rural revitalization and preservation in this alpine village.
Tor Alva or The White Tower has 32 load-bearing concrete columns, each made with 3D printing. Every column is Y-shaped and has unique decorative details. While producing of these structural elements, there were two robots working together. One of them has been working to apply layers of concrete, other one has placed steel reinforcement synchronously.

Interior Layout of Tor Alva
Inside of Tor Alva, there is a spiral staircase to connect the floors. The interior is designed to provide more light as you go up from the lower floors. At the highest level, the tower ends with a dome filled with natural light. Architecture of the tower as impressive as its technology and production method.

Cultural and Economic Impact in the Village
Tor Alva is not just an architectural experiment in its environment. It is also part of the master plan of this tiny village. The project includes a successful restoration to preserve local heritage. addition to Tor Alva, a historic hotel and car depot have been restored. The aim is to enhance the village’s architectural tourism by welcoming visitors to these venues with various exhibitions and cultural programs. Tor Alva, along with other restoration projects featuring 3D printing technology, is attracting visitors with its adaptive reuse efforts, designed to preserve local heritage.

- 3D printed architecture Switzerland
- 3D printed building Switzerland
- 3D printed construction projects
- 3D printed high-rise buildings
- 3D printed real estate projects
- 3D Printing in Construction
- 3D printing skyscrapers
- 3D printing technology in construction
- advanced 3D printing techniques
- architecture innovation Switzerland
- cutting-edge 3D construction
- future of building design
- innovative building technology
- modern construction methods 3D printing
- sustainable building methods
- Swiss 3D printed building
- tallest 3D printed structure
- tallest 3D printed tower
- world's tallest 3D printed building
Submit your architectural projects
Follow these steps for submission your project. Submission FormLatest Posts
King Salman Park 2026 Opening: Riyadh’s Former Airbase Becomes the World’s Largest Park
King Salman Park is reshaping central Riyadh on the grounds of a...
Baseball Stadium by Tampa Bay Rays: Architectural Vision for 2029
The Tampa Bay Rays proposed a $2.3 billion baseball stadium designed by...
Sagrada Familia Highest Point: The Tower of Jesus Christ Reaches 172.5 Meters
On February 20, 2026, the Sagrada Familia reached 172.5 meters after workers...
Kazakhstan Almaty Named Host City of the 2029 Asian Winter Games
Almaty, Kazakhstan has officially replaced NEOM's Trojena as the host of the...












Leave a comment