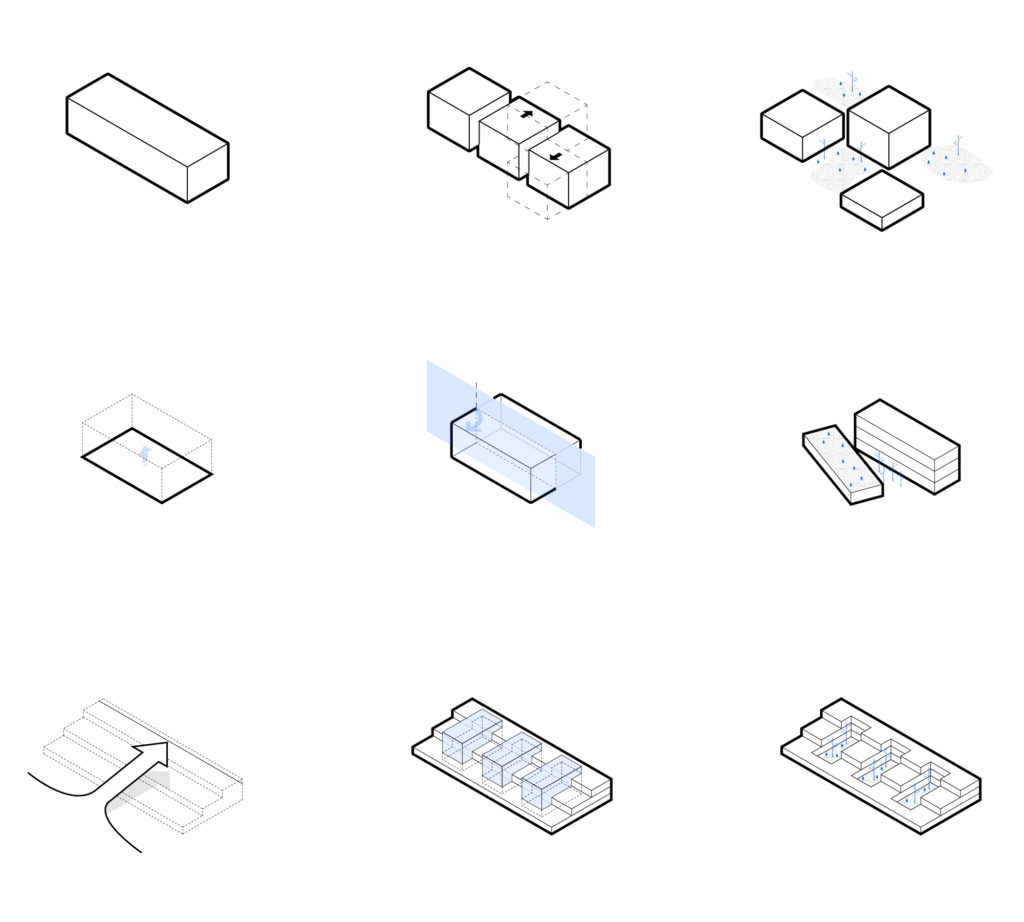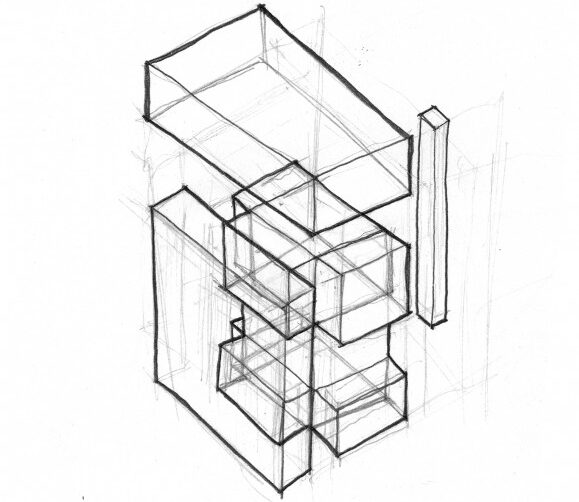- Home
- Articles
- Architectural Portfolio
- Architectral Presentation
- Inspirational Stories
- Architecture News
- Visualization
- BIM Industry
- Facade Design
- Parametric Design
- Career
- Landscape Architecture
- Construction
- Artificial Intelligence
- Sketching
- Design Softwares
- Diagrams
- Writing
- Architectural Tips
- Sustainability
- Courses
- Concept
- Technology
- History & Heritage
- Future of Architecture
- Guides & How-To
- Art & Culture
- Projects
- Interior Design
- Competitions
- Jobs
- Store
- Tools
- More
- Home
- Articles
- Architectural Portfolio
- Architectral Presentation
- Inspirational Stories
- Architecture News
- Visualization
- BIM Industry
- Facade Design
- Parametric Design
- Career
- Landscape Architecture
- Construction
- Artificial Intelligence
- Sketching
- Design Softwares
- Diagrams
- Writing
- Architectural Tips
- Sustainability
- Courses
- Concept
- Technology
- History & Heritage
- Future of Architecture
- Guides & How-To
- Art & Culture
- Projects
- Interior Design
- Competitions
- Jobs
- Store
- Tools
- More
The Importance of Architectural Diagrams Explained
Architectural and program diagrams are essential tools for communicating design ideas, spatial organizations, and project concepts. This article explains what diagrams are in architecture, explores key diagram types including program diagrams, site diagrams, and structural diagrams, and offers practical tips for creating creative and effective diagrams for presentations, competitions, and studio projects.

Table of Contents Show
Architectural diagram is a way to explain concept, spatial organizations and ideas of the projects. Architects create various types of architectural diagrams in their own way. Some of designers prefer abstract diagrams, some of them create more massive diagrams. Understanding architectural and program diagrams is essential for anyone involved in the design process. Why do we need these diagrams in architecture? What is the importance of architectural diagrams in the process of architectural design? In this article, we will talk about the importance of architectural and program diagrams for architects and architecture students below.
What Is Diagram in Architecture?
A visual representation that show the actual physical implementation of a system’s elements is called an architecture diagram. It shows the relationships, constraints, and boundaries between each piece as well as the overall structure of an architectural work. In architectural presentations, each architects need to use diagrams to convey the ideas of their projects. Architectural program diagrams can be change according to program and scale of the projects. Sometimes abstract ideas can be showed as a visual diagram, sometimes concrete volumes can be conveyed in an abstract way with diagrams. Each architecture student should learn to create diagrams in their own design approach. Architectural competitions, student school projects and even architectural professional works need have architectural diagram to understand by jury members or clients.
According to the American Institute of Architects (AIA), diagrams serve as a critical bridge between abstract design ideas and tangible built outcomes. Whether you are preparing program diagrams architecture presentations or working on a competition entry, diagrams help translate complex spatial relationships into understandable visuals for diverse audiences.

Why Do We Need Architectural and Program Diagrams?
Architectural diagrams have various elements according to types of the diagrams. For instance, in exploded axonometric diagrams of a building, structural elements, floor elements, roofing, materials and other layers are illustrated one by one. You should use diagrams to best explain your projects and illustrate all the details. Architectural diagrams, like all forms of expression in architecture, are representations. When creating an architectural representation, you can create diagrams according to the needs of the project in your own style.
If you describe your project only through technical drawings and renders without an architectural diagram, you will encounter 2 different situations. First, no matter how professional your renders are, camera angles need to be in certain places. For this reason, the renders only explain and show the project from 3-4 different angles. A client who only looks at your renders cannot fully understand your project. The second situation is that no matter how well you represent plans and sections on technical drawings, 2-dimensional drawings will not reflect the spatial atmosphere well.
For a better presentation, perspective sections, explaining these sections diagrammatically, showing all architectural elements are needed. You can learn more about presentation techniques in our guide to creating architecture diagrams.
We need architectural diagrams because architectural presentation is to describe the design process of the project. At the very beginning of the process, you need to show how the concepts came to be and how you applied them to your project. We need concept diagrams, contextual diagrams how you approach the project area and then structural diagrams of architectural elements.
The Role of Program Diagrams in Architecture
Program diagrams architecture professionals create are among the most important visual tools in the early design phase. A program diagram visually communicates the spatial arrangement, functional requirements, and relationships between different areas of a building. By mapping out functions such as public and private zones, circulation paths, and service areas, architects can ensure that the spatial organization meets the project’s programmatic goals. For a deeper look at how programme and function diagrams work, read our article on understanding architectural programmes and functions diagrams.

Architectural Diagram Types
To convey the design process of your project, you can decide which type of architectural diagrams to create depending on the architectural program. However, our advice to you is to explain how you approach the field with the contextual diagram, regardless of the program, with its social and physical aspects. You can explore a complete overview of diagram types in architecture to choose the best approach for your project. Some examples of diagram types below:
- Contextual Diagram
- Conceptual Diagram
- Program Diagram
- Circulation Diagram
- Function Diagram
- Flow Diagram
- Structural Diagram
- Infrastructure Diagram
Each diagram type serves a distinct purpose. For instance, structural diagrams explain the load-bearing systems and material layers, while bubble diagrams help establish spatial relationships during conceptual design. Understanding when to use each type is key to producing effective architectural presentations.

Architecture Site Diagrams: Connecting Design to Context
Architecture site diagrams are a fundamental part of any design presentation. Before developing your project’s massing or program layout, you need to understand the conditions of the site itself. Site diagrams visualize factors such as sun path, wind direction, topography, access points, neighboring buildings, and vegetation patterns. These environmental and contextual factors directly influence design decisions, from building orientation to entrance placement.
A strong site diagram communicates how your design responds to its surroundings, which is essential for both competition juries and professional clients. If you want to master site analysis visualization, explore our comprehensive guide on architectural site analysis and learn the effective steps for creating a site analysis.
Site diagrams often work in tandem with contextual diagrams to paint a complete picture of how external conditions shape the design. Resources such as ArchDaily and Dezeen regularly feature projects where architecture site diagrams clearly demonstrate the relationship between building and landscape.
How To Make Creative Diagrams?
Before creating a diagram, decide which ideas in your project and which parts of the building you want to illustrate with diagrams. If you have decided to create mass diagrams instead of abstract diagrams, we recommend you to work with layers in the modeling software you developed your project. For example, when you turn off the “wall” layers, you can show the tiles, so you can get the perspective images from the modeling software and show the architectural element you want in a diagrammatic language. In order to create concept diagrams, you need to archive your project by copying its stages while it is in the design process. At the presentation stage, you can create a diagram from your old drawings by showing how they came to be final.
You can turn the drawings you have taken from modeling software into diagrams through programs such as Adobe Photoshop or Adobe Illustrator. The important thing in this part will be to develop an original representation in your own style. For more inspiration on diagramming techniques, check out the art of architecture diagramming.
Tools and Software for Architectural Diagrams
In 2025, architects and students have access to a wide range of tools for creating architectural and program diagrams. Popular options include Adobe Illustrator for vector-based abstract diagrams, Rhino and Grasshopper for parametric diagram generation, and SketchUp for quick 3D diagrammatic views. Free tools like Diagrams.net (formerly Draw.io) also provide a lightweight solution for early-stage concept and flow diagrams. The choice of tool often depends on the diagram type and the level of detail required.
Best Practices for Effective Diagrams
To create impactful architectural program diagrams, keep these principles in mind: use consistent color coding to differentiate functions and zones, maintain a clear visual hierarchy through scale and contrast, keep labels minimal but informative, and always align the diagram’s narrative with the project’s design story. Studying successful architectural diagram examples by architects is one of the best ways to improve your own diagramming skills.
The Importance of Diagrams in Architectural Education
For architecture students, learning to create effective diagrams is as important as mastering technical drawings or 3D modeling. Diagrams train you to think analytically about spatial relationships, program distribution, and design logic. In studio critiques and final juries, well-crafted diagrams can make the difference between a project that communicates clearly and one that leaves the jury confused.
Start building your diagramming skills early by experimenting with bubble diagrams for spatial planning and concept diagrams for design development. As your skills progress, explore more advanced types such as exploded axonometric views and parametric diagrams. Understanding the full spectrum of architectural diagram types will significantly elevate your presentation quality.
- arch diagrams
- architectural and program diagrams
- architectural blueprint examples
- Architectural Design Process
- Architectural Diagrams
- architectural drawing techniques
- Architectural Portfolio Diagrams
- architectural program diagrams
- Architectural Visualization
- architecture design software
- architecture project planning
- architecture site diagrams
- architecture visualization techniques
- benefits of architectural diagrams
- Bubble Diagram
- building design diagrams
- Concept Diagrams
- Diagram Design Process
- Diagram Guide
- diagram tools for architects
- Diagram Types
- floor plan design tips
- home architecture planning
- house design diagrams
- importance of architectural diagrams
- importance of blueprints in architecture
- program diagrams architecture
- role of architectural diagrams
- schematic architecture designs
- what is diagram in architecture
4 Comments
Submit your architectural projects
Follow these steps for submission your project. Submission FormLatest Posts
Shigeru Ban Architecture: Vision, Awards & Humanitarian Design
Discover how Shigeru Ban revolutionized architecture with paper tubes, disaster relief shelters,...
Revolutionizing Video Commerce: How E-Commerce Brands Are Scaling Product Videos with AI
Table of Contents Show The Product Video Problem: Why Scale MattersThe Seedance...
The Complete Beginner DIY Plumbing Checklist: A Step-by-Step Guide for First-Time Home Projects
Table of Contents Show Step 1: Confirm the Job Is Truly Beginner-FriendlyStep...
Top Job Alternatives for Architects and Interior Designers
Explore diverse job alternatives for architects and interior designers, from creative roles...












This article explains what architectural diagrams are and why they are useful. I didn’t know there were different types of diagrams. It seems like diagrams help to show ideas better.
I found this article interesting. It talks about how architects use diagrams in their work. It makes sense that diagrams can help people understand projects more easily.
I think diagrams are helpful for understanding architecture. They seem to show ideas clearly.
It’s interesting how different types of diagrams can explain projects in various ways. I want to learn more about them.