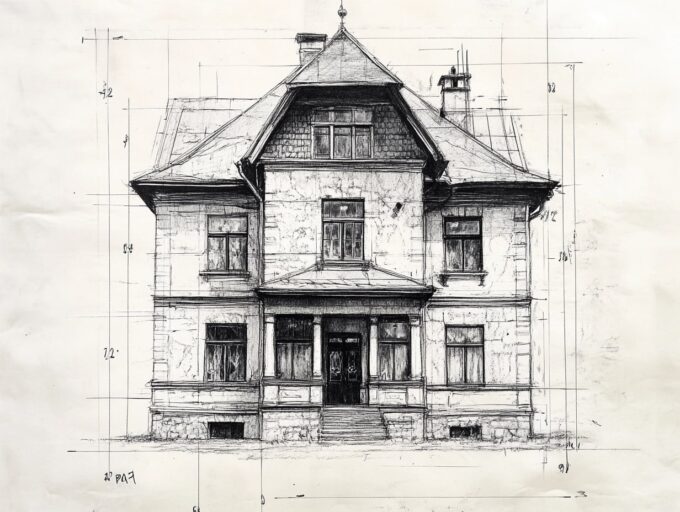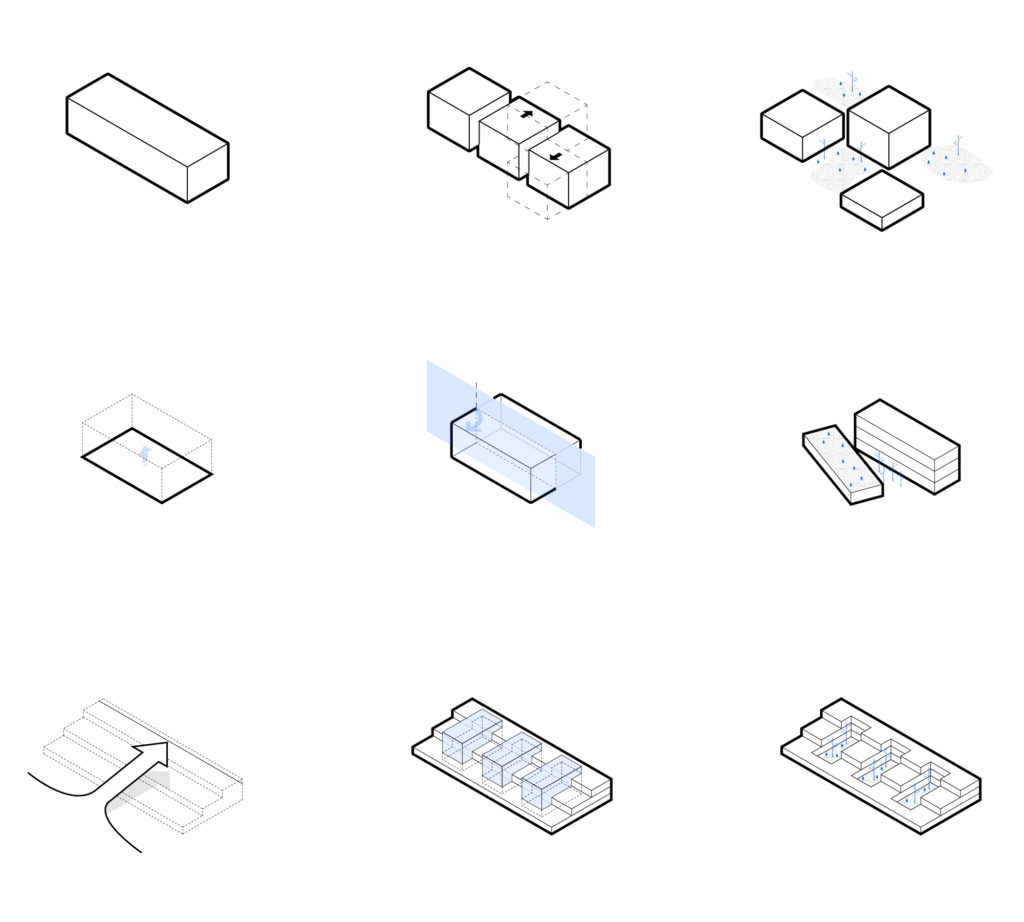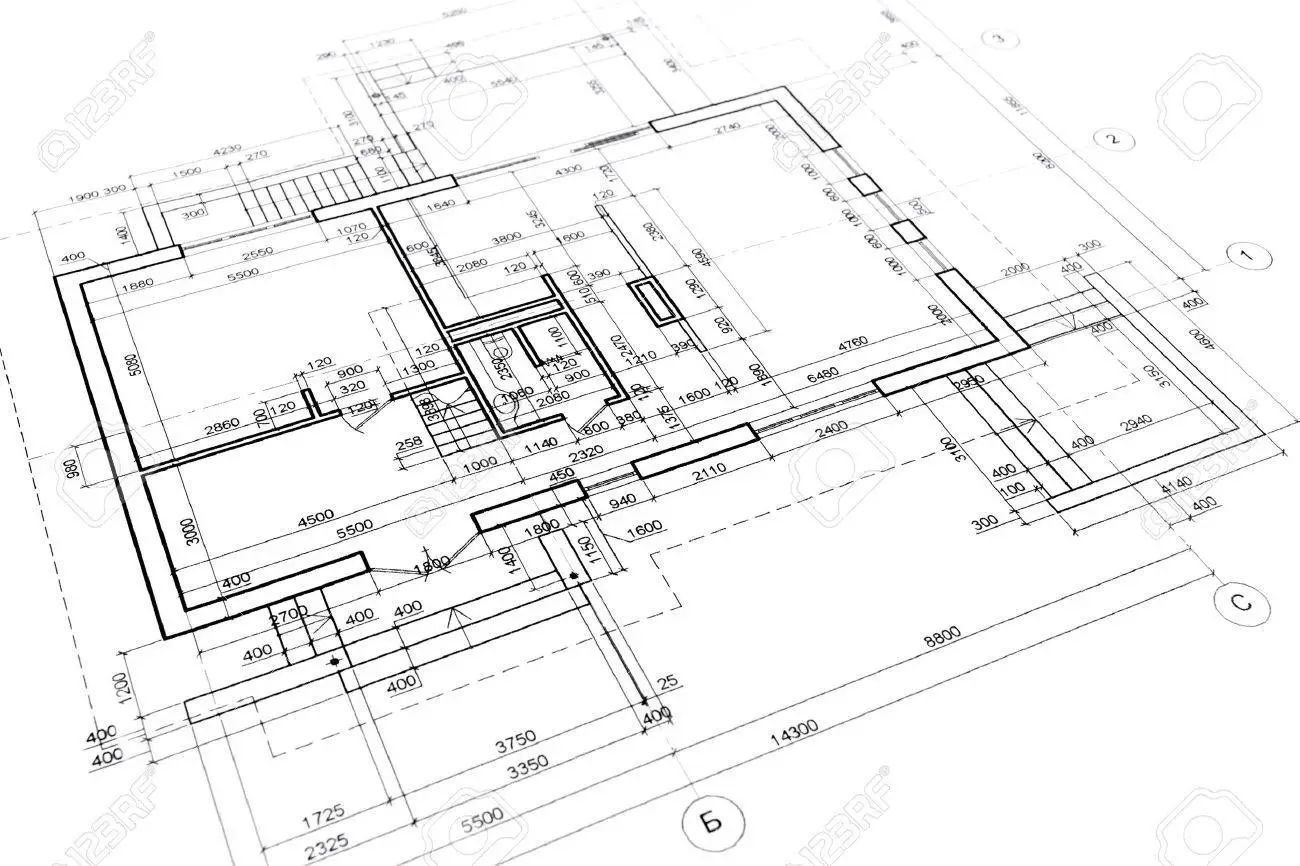- Home
- Articles
- Architectural Portfolio
- Architectral Presentation
- Inspirational Stories
- Architecture News
- Visualization
- BIM Industry
- Facade Design
- Parametric Design
- Career
- Landscape Architecture
- Construction
- Artificial Intelligence
- Sketching
- Design Softwares
- Diagrams
- Writing
- Architectural Tips
- Sustainability
- Courses
- Concept
- Technology
- History & Heritage
- Future of Architecture
- Guides & How-To
- Art & Culture
- Projects
- Interior Design
- Competitions
- Jobs
- Store
- Tools
- More
- Home
- Articles
- Architectural Portfolio
- Architectral Presentation
- Inspirational Stories
- Architecture News
- Visualization
- BIM Industry
- Facade Design
- Parametric Design
- Career
- Landscape Architecture
- Construction
- Artificial Intelligence
- Sketching
- Design Softwares
- Diagrams
- Writing
- Architectural Tips
- Sustainability
- Courses
- Concept
- Technology
- History & Heritage
- Future of Architecture
- Guides & How-To
- Art & Culture
- Projects
- Interior Design
- Competitions
- Jobs
- Store
- Tools
- More
architectural drawing techniques
Understanding Architectural Elevation Drawings: Importance, Types, and Tools
Discover the vital role of architectural elevation drawings in the design and construction process. This comprehensive article highlights how these visual representations bridge...
Step by Step Guide to Architectural Sketching: Enhance Your Design Skills
Unlock the art of architectural sketching with this step-by-step guide. Learn essential techniques, from mastering perspective and proportions to adding depth with shading...
Exploring Architectural Parti Diagrams: Essence and Evolution
Architectural parti diagrams are the conceptual backbone of the design process, translating abstract ideas into clear visual strategies. Rooted in Beaux-Arts tradition, they...
Exploring Planimetric Diagrams in Architecture: A Guide to Top-Down Design
In the world of architecture, understanding the blueprint of a structure's design is crucial for both architects and clients. Among the various tools...
Exploring Architectural Sectional Diagrams: Insight and Importance
In the world of architecture, understanding the intricate details of a building's design is crucial for both architects and those intrigued by the...
10 Successful Architectural Section Drawings by Architects
An architectural drawing is a drawing normally presenting some building or other structure. Architectural drawings can be plan, section, or system detail drawings....
Importance of Architectural Diagrams
Architectural diagram is a way to explain concept, spatial organizations and ideas of the projects. Architects create various types of architectural diagrams in...
Improving Architectural Drawing Skills
Architectural drawings can be classified as technical drawings, digital software modeling or drawings and hand-drawn sketches. In this article, we will give you...









